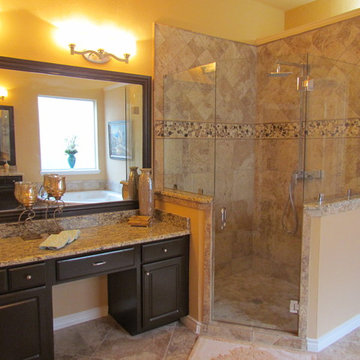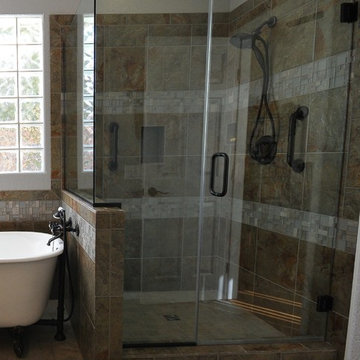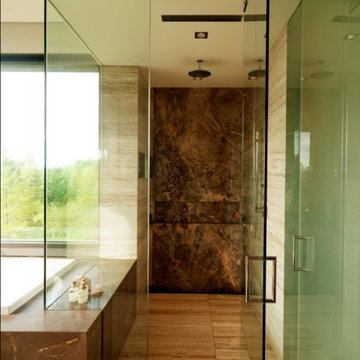15 500 foton på badrum, med bruna skåp och ett undermonterad handfat
Sortera efter:
Budget
Sortera efter:Populärt i dag
121 - 140 av 15 500 foton
Artikel 1 av 3

Idéer för ett stort klassiskt en-suite badrum, med ett undermonterad handfat, öppna hyllor, bruna skåp, granitbänkskiva, ett hörnbadkar, en hörndusch, en toalettstol med hel cisternkåpa, beige kakel, mosaik, beige väggar och klinkergolv i porslin

After photo of shower. Removal of the bench/shelf resulted in a net gain of 8" in the shower making if feel more open and less confined. The clear 3/8" glass enclosure using little metal added the feeling of more depth and expanse to the space. Where necessary bronze metal was used to match the bronze fixtures.
Photo by: Chiemi Photography

Blue and white bathroom with fixed glass block window, Starphire glass shower enclosure, shower shelf niche, tiled bench, and recycled glass mosaic tiles.
Recyled Glass Mosaic Tile: Elida Ceramica Glass Mosaic Ocean
White floor tile: American Olean Chloe Pinwheel Mosaic
Subway Tile: American Olean - Profiles 3 x 6
Sink: Kohler Caxton
Faucet: Grohe 33 170 Europlus Collection - Single Handle Lavatory Faucet - Modern Theme - Ceramic Disc Valve - Pop-Up Included
Paint: Kelly Moore Prairie Day light blue KM3130-1
Glass Block Window: Pacific Glass Block

Foto på ett mycket stort funkis en-suite badrum, med släta luckor, bruna skåp, ett platsbyggt badkar, en hörndusch, en toalettstol med separat cisternkåpa, mellanmörkt trägolv, ett undermonterad handfat och med dusch som är öppen

This Australian-inspired new construction was a successful collaboration between homeowner, architect, designer and builder. The home features a Henrybuilt kitchen, butler's pantry, private home office, guest suite, master suite, entry foyer with concealed entrances to the powder bathroom and coat closet, hidden play loft, and full front and back landscaping with swimming pool and pool house/ADU.

Removed the shower entrance wall and reduced to a knee wall. Custom Quartz Ultra on Knee wall Ledge and Vanity Top. Custom Niche with Soap Dish. White and Green Subway Tile (Vertical and Horizontal Lay) Black Shower Floor Tile. Also Includes a Custom Closet.

Modern inredning av ett stort vit vitt en-suite badrum, med släta luckor, bruna skåp, en hörndusch, en bidé, rosa kakel, glaskakel, vita väggar, betonggolv, ett undermonterad handfat, bänkskiva i kvarts, blått golv och dusch med gångjärnsdörr

The guest bathroom has the most striking matte glass patterned tile on both the backsplash and in the bathtub/shower combination. A floating wood vanity has a white quartz countertop and mid-century modern sconces on either side of the round mirror.

Grass cloth wallpaper by Schumacher, a vintage dresser turned vanity from MegMade and lights from Hudson Valley pull together a powder room fit for guests.

Foto på ett stort medelhavsstil en-suite badrum, med luckor med upphöjd panel, bruna skåp, ett fristående badkar, våtrum, flerfärgad kakel, perrakottakakel, vita väggar, klinkergolv i terrakotta, ett undermonterad handfat, bänkskiva i betong och dusch med gångjärnsdörr

Ryan Gamma
Idéer för att renovera ett stort funkis vit vitt en-suite badrum, med släta luckor, bruna skåp, ett fristående badkar, en kantlös dusch, svart och vit kakel, keramikplattor, vita väggar, klinkergolv i porslin, ett undermonterad handfat, bänkskiva i kvarts, grått golv, dusch med gångjärnsdörr och en vägghängd toalettstol
Idéer för att renovera ett stort funkis vit vitt en-suite badrum, med släta luckor, bruna skåp, ett fristående badkar, en kantlös dusch, svart och vit kakel, keramikplattor, vita väggar, klinkergolv i porslin, ett undermonterad handfat, bänkskiva i kvarts, grått golv, dusch med gångjärnsdörr och en vägghängd toalettstol

Add new master bathroom to existing house, including new black marble tile on the floor, white marble tile on the walls, free standing tub, seamless walk-in shower, floated vanity and lighted mirror

Black and white bathrooms are clean and classic, this remodel is all that and more. A great rework of this space helped this become so much more than the small shower/closet it once was.

Primary bathroom with ceramic tile patterned wall. Marble floors and shower. Large shower niche. Black accents throughout; faucets, medicine cabinets fixtures, lighting. Floating custom walnut vanity with marble countertops. Wall mounted faucets.

By relocating the hall bathroom, we were able to create an ensuite bathroom with a generous shower, double vanity, and plenty of space left over for a separate walk-in closet. We paired the classic look of marble with matte black fixtures to add a sophisticated, modern edge. The natural wood tones of the vanity and teak bench bring warmth to the space. A frosted glass pocket door to the walk-through closet provides privacy, but still allows light through. We gave our clients additional storage by building drawers into the Cape Cod’s eave space.

This bathroom was part of a primary suite renovation including the bedroom and dressing room that was redesigned to accommodate Aging in Place and a client who uses a cane or wheelchair. All three rooms were designed with Universal Design and ADA standards in mind, and tailored to accommodate the particular physical limitations of our client.

This Australian-inspired new construction was a successful collaboration between homeowner, architect, designer and builder. The home features a Henrybuilt kitchen, butler's pantry, private home office, guest suite, master suite, entry foyer with concealed entrances to the powder bathroom and coat closet, hidden play loft, and full front and back landscaping with swimming pool and pool house/ADU.

Wet room in master bath with stone shower flooring, surrounding porcelain shower tile, chrome fixture, freestanding tub, tub filler, automatic shade glass and niche.

Guest bath with creative ceramic tile pattern of square and subway shapes and glass deco ln vertical stripes and the bench. Customized shower curtain for 9' ceiling

Contemporary Craftsman designed by Kennedy Cole Interior Design.
build: Luxe Remodeling
Bild på ett mellanstort funkis grå grått badrum med dusch, med släta luckor, bruna skåp, grön kakel, porslinskakel, vita väggar, klinkergolv i porslin, ett undermonterad handfat, bänkskiva i kvarts, grått golv och dusch med gångjärnsdörr
Bild på ett mellanstort funkis grå grått badrum med dusch, med släta luckor, bruna skåp, grön kakel, porslinskakel, vita väggar, klinkergolv i porslin, ett undermonterad handfat, bänkskiva i kvarts, grått golv och dusch med gångjärnsdörr
15 500 foton på badrum, med bruna skåp och ett undermonterad handfat
7
