1 252 foton på badrum, med bruna skåp och svart golv
Sortera efter:
Budget
Sortera efter:Populärt i dag
61 - 80 av 1 252 foton
Artikel 1 av 3
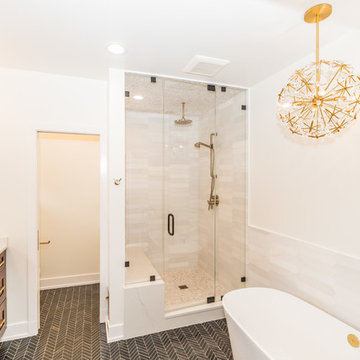
Bild på ett mellanstort funkis vit vitt en-suite badrum, med luckor med infälld panel, bruna skåp, ett fristående badkar, en dusch i en alkov, en toalettstol med hel cisternkåpa, vita väggar, ett undermonterad handfat, marmorbänkskiva, svart golv och dusch med gångjärnsdörr
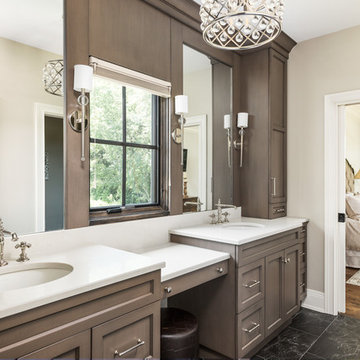
This 2 story home with a first floor Master Bedroom features a tumbled stone exterior with iron ore windows and modern tudor style accents. The Great Room features a wall of built-ins with antique glass cabinet doors that flank the fireplace and a coffered beamed ceiling. The adjacent Kitchen features a large walnut topped island which sets the tone for the gourmet kitchen. Opening off of the Kitchen, the large Screened Porch entertains year round with a radiant heated floor, stone fireplace and stained cedar ceiling. Photo credit: Picture Perfect Homes

Another referral from one of our favorite clients!
The clients wanted to update their teenage son's bathroom which had a few wear and tear issues.
There was talk to paint or replace cabinetry as the client had a vision and the current stain seemed to be in the way of that. They also wanted to be cost-effective, so we designed around the existing stained cabinetry.
Tschida Construction helped with the execution and helped with some creative behind-the-scenes problems that popped up. Having a design-build team that works together is so important and Nick and his team are awesome.
Photographer- Height Advantages

Inspiration för stora klassiska vitt badrum med dusch, med öppna hyllor, bruna skåp, en toalettstol med hel cisternkåpa, vit kakel, vita väggar, cementgolv, ett undermonterad handfat, marmorbänkskiva och svart golv

Архитектор-дизайнер: Ирина Килина
Дизайнер: Екатерина Дудкина
Idéer för ett litet modernt vit toalett, med bruna skåp, en vägghängd toalettstol, beige kakel, porslinskakel, beige väggar, klinkergolv i porslin, ett integrerad handfat, bänkskiva i akrylsten och svart golv
Idéer för ett litet modernt vit toalett, med bruna skåp, en vägghängd toalettstol, beige kakel, porslinskakel, beige väggar, klinkergolv i porslin, ett integrerad handfat, bänkskiva i akrylsten och svart golv
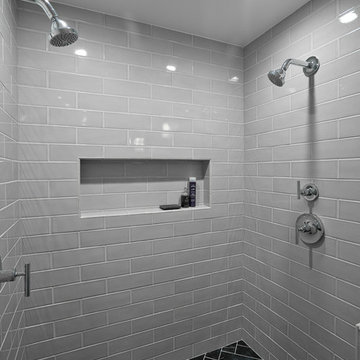
Ken Wyner Photography
Idéer för mellanstora vintage vitt en-suite badrum, med bruna skåp, en toalettstol med hel cisternkåpa, vit kakel, tunnelbanekakel, grå väggar, klinkergolv i keramik, ett undermonterad handfat, bänkskiva i kvarts, svart golv, dusch med gångjärnsdörr och en dusch i en alkov
Idéer för mellanstora vintage vitt en-suite badrum, med bruna skåp, en toalettstol med hel cisternkåpa, vit kakel, tunnelbanekakel, grå väggar, klinkergolv i keramik, ett undermonterad handfat, bänkskiva i kvarts, svart golv, dusch med gångjärnsdörr och en dusch i en alkov
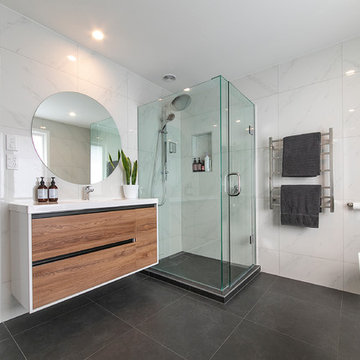
Fully renovated modern bathroom (former bedroom).
Modern inredning av ett stort vit vitt badrum, med bruna skåp, ett fristående badkar, en hörndusch, en toalettstol med separat cisternkåpa, vit kakel, keramikplattor, vita väggar, klinkergolv i keramik, bänkskiva i kvarts, svart golv och dusch med gångjärnsdörr
Modern inredning av ett stort vit vitt badrum, med bruna skåp, ett fristående badkar, en hörndusch, en toalettstol med separat cisternkåpa, vit kakel, keramikplattor, vita väggar, klinkergolv i keramik, bänkskiva i kvarts, svart golv och dusch med gångjärnsdörr
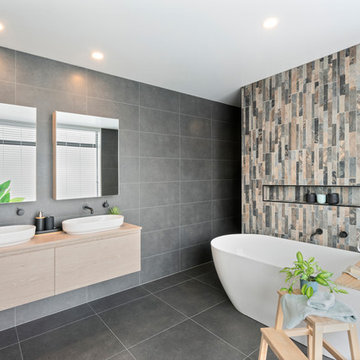
This amazing bathroom uses dark charcoal tiles on of the same range on both walls and floor. and a feature wall behind the bath.
They have used large format rectangle tiles (300x600mm) on the walls and large format square tiles (600x600mm) on the floor to enlarge the look of bathroom.
Metropolitan advances - Julie Lundy
(Feature tile from brymac tiles)
Emma Steel Photography
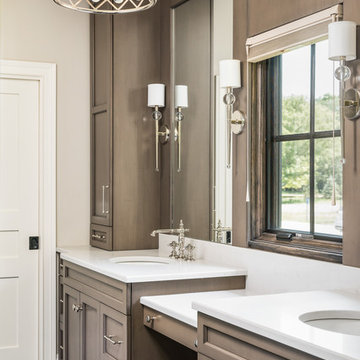
This 2 story home with a first floor Master Bedroom features a tumbled stone exterior with iron ore windows and modern tudor style accents. The Great Room features a wall of built-ins with antique glass cabinet doors that flank the fireplace and a coffered beamed ceiling. The adjacent Kitchen features a large walnut topped island which sets the tone for the gourmet kitchen. Opening off of the Kitchen, the large Screened Porch entertains year round with a radiant heated floor, stone fireplace and stained cedar ceiling. Photo credit: Picture Perfect Homes
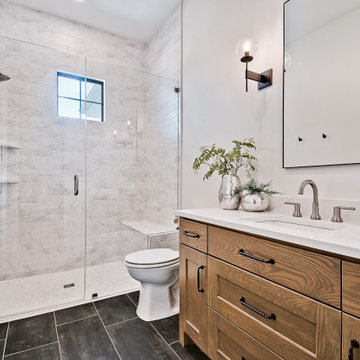
Inspiration för ett mellanstort vintage vit vitt badrum med dusch, med bruna skåp, en kantlös dusch, tunnelbanekakel, vita väggar, klinkergolv i keramik, bänkskiva i kvarts och svart golv
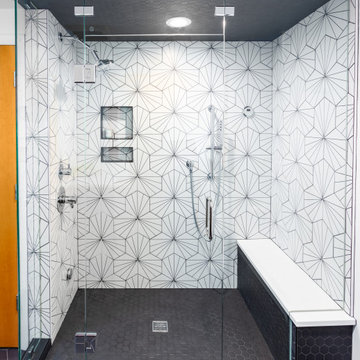
Inspiration för stora 60 tals vitt en-suite badrum, med släta luckor, bruna skåp, en dusch i en alkov, en toalettstol med hel cisternkåpa, svart och vit kakel, keramikplattor, vita väggar, klinkergolv i keramik, ett undermonterad handfat, bänkskiva i kvartsit, svart golv och dusch med gångjärnsdörr

This artistic and design-forward family approached us at the beginning of the pandemic with a design prompt to blend their love of midcentury modern design with their Caribbean roots. With her parents originating from Trinidad & Tobago and his parents from Jamaica, they wanted their home to be an authentic representation of their heritage, with a midcentury modern twist. We found inspiration from a colorful Trinidad & Tobago tourism poster that they already owned and carried the tropical colors throughout the house — rich blues in the main bathroom, deep greens and oranges in the powder bathroom, mustard yellow in the dining room and guest bathroom, and sage green in the kitchen. This project was featured on Dwell in January 2022.
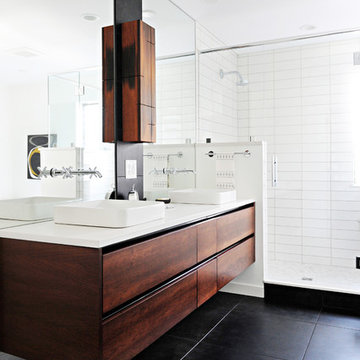
This gem of a house was built in the 1950s, when its neighborhood undoubtedly felt remote. The university footprint has expanded in the 70 years since, however, and today this home sits on prime real estate—easy biking and reasonable walking distance to campus.
When it went up for sale in 2017, it was largely unaltered. Our clients purchased it to renovate and resell, and while we all knew we'd need to add square footage to make it profitable, we also wanted to respect the neighborhood and the house’s own history. Swedes have a word that means “just the right amount”: lagom. It is a guiding philosophy for us at SYH, and especially applied in this renovation. Part of the soul of this house was about living in just the right amount of space. Super sizing wasn’t a thing in 1950s America. So, the solution emerged: keep the original rectangle, but add an L off the back.
With no owner to design with and for, SYH created a layout to appeal to the masses. All public spaces are the back of the home--the new addition that extends into the property’s expansive backyard. A den and four smallish bedrooms are atypically located in the front of the house, in the original 1500 square feet. Lagom is behind that choice: conserve space in the rooms where you spend most of your time with your eyes shut. Put money and square footage toward the spaces in which you mostly have your eyes open.
In the studio, we started calling this project the Mullet Ranch—business up front, party in the back. The front has a sleek but quiet effect, mimicking its original low-profile architecture street-side. It’s very Hoosier of us to keep appearances modest, we think. But get around to the back, and surprise! lofted ceilings and walls of windows. Gorgeous.
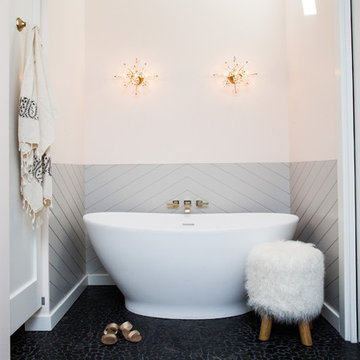
Lynn Bagley Photography
Klassisk inredning av ett badrum, med luckor med upphöjd panel, bruna skåp, ett fristående badkar, klinkergolv i småsten och svart golv
Klassisk inredning av ett badrum, med luckor med upphöjd panel, bruna skåp, ett fristående badkar, klinkergolv i småsten och svart golv

Inredning av ett modernt litet badrum med dusch, med släta luckor, bruna skåp, ett platsbyggt badkar, en dusch/badkar-kombination, en toalettstol med hel cisternkåpa, grön kakel, glaskakel, grå väggar, klinkergolv i keramik, ett nedsänkt handfat, bänkskiva i kvartsit, svart golv och med dusch som är öppen
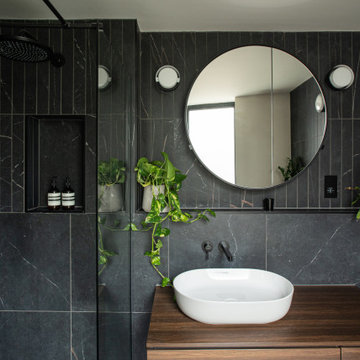
An atmospheric, dark, moody spa-like master ensuite in a Loughton family home. The black tiles are by Mandarin Stone and are two different formats- large format square and rectangular.
A built in tiled ledge and niche allows all toiletries to be stored close to hand and gives space for indoor planting to be displayed.
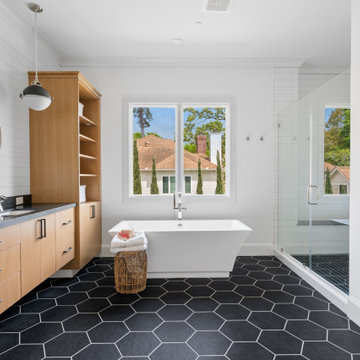
Exempel på ett mycket stort klassiskt svart svart en-suite badrum, med släta luckor, bruna skåp, en kantlös dusch, vit kakel, tunnelbanekakel, vita väggar, klinkergolv i keramik, ett undermonterad handfat, bänkskiva i kvarts, svart golv och dusch med gångjärnsdörr

Idéer för att renovera ett 50 tals vit vitt badrum, med släta luckor, bruna skåp, ett fristående badkar, en hörndusch, svart och vit kakel, porslinskakel, vita väggar, klinkergolv i porslin, ett fristående handfat, bänkskiva i kvarts, svart golv och dusch med gångjärnsdörr
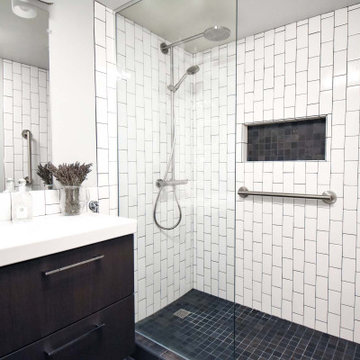
Small condo bathroom gets modern update with walk in shower tiled with vertical white subway tile, black slate style niche and shower floor, rain head shower with hand shower, and partial glass door. New flooring, lighting, vanity, and sink.
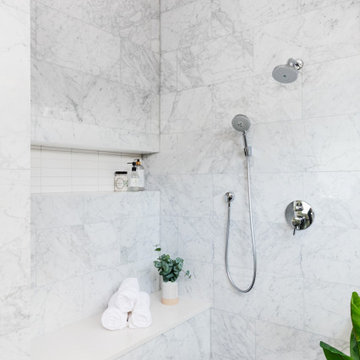
Idéer för att renovera ett mellanstort funkis vit vitt en-suite badrum, med släta luckor, bruna skåp, ett fristående badkar, en kantlös dusch, vit kakel, porslinskakel, vita väggar, kalkstensgolv, ett undermonterad handfat, bänkskiva i kvarts, svart golv och dusch med gångjärnsdörr
1 252 foton på badrum, med bruna skåp och svart golv
4
