8 930 foton på badrum, med bruna skåp och vita väggar
Sortera efter:Populärt i dag
1 - 20 av 8 930 foton

Ensuite bathroom with freestanding tub, medium-light wood cabinetry with black matte hardware and appliances, white counter tops, black matte metal twin mirrors and twin pendants.

Large and modern master bathroom primary bathroom. Grey and white marble paired with warm wood flooring and door. Expansive curbless shower and freestanding tub sit on raised platform with LED light strip. Modern glass pendants and small black side table add depth to the white grey and wood bathroom. Large skylights act as modern coffered ceiling flooding the room with natural light.

Simple accessories adorn quartz countertop. Gunmetal finished hardware in a beautiful curved shape. Beautiful Cast glass pendants.
Klassisk inredning av ett litet vit vitt badrum med dusch, med möbel-liknande, bruna skåp, ett platsbyggt badkar, en dusch/badkar-kombination, en bidé, brun kakel, glaskakel, vita väggar, ett undermonterad handfat, bänkskiva i kvarts, beiget golv och med dusch som är öppen
Klassisk inredning av ett litet vit vitt badrum med dusch, med möbel-liknande, bruna skåp, ett platsbyggt badkar, en dusch/badkar-kombination, en bidé, brun kakel, glaskakel, vita väggar, ett undermonterad handfat, bänkskiva i kvarts, beiget golv och med dusch som är öppen

Idéer för mellanstora funkis vitt badrum med dusch, med bruna skåp, en dusch i en alkov, en toalettstol med hel cisternkåpa, vit kakel, keramikplattor, vita väggar, klinkergolv i keramik, ett nedsänkt handfat, bänkskiva i kvarts, svart golv och dusch med gångjärnsdörr

Photo Credit: Emily Redfield
Inredning av ett klassiskt litet vit vitt en-suite badrum, med bruna skåp, ett badkar med tassar, en dusch/badkar-kombination, vit kakel, tunnelbanekakel, vita väggar, marmorbänkskiva, grått golv, dusch med duschdraperi, ett undermonterad handfat och släta luckor
Inredning av ett klassiskt litet vit vitt en-suite badrum, med bruna skåp, ett badkar med tassar, en dusch/badkar-kombination, vit kakel, tunnelbanekakel, vita väggar, marmorbänkskiva, grått golv, dusch med duschdraperi, ett undermonterad handfat och släta luckor

Our clients wished for a larger main bathroom with more light and storage. We expanded the footprint and used light colored marble tile, countertops and paint colors to give the room a brighter feel and added a cherry wood vanity to warm up the space. The matt black finish of the glass shower panels and the mirrors allows for top billing in this design and gives it a more modern feel.

Our clients decided to take their childhood home down to the studs and rebuild into a contemporary three-story home filled with natural light. We were struck by the architecture of the home and eagerly agreed to provide interior design services for their kitchen, three bathrooms, and general finishes throughout. The home is bright and modern with a very controlled color palette, clean lines, warm wood tones, and variegated tiles.

Foto på ett stort medelhavsstil en-suite badrum, med luckor med upphöjd panel, bruna skåp, ett fristående badkar, våtrum, flerfärgad kakel, perrakottakakel, vita väggar, klinkergolv i terrakotta, ett undermonterad handfat, bänkskiva i betong och dusch med gångjärnsdörr

Rikki Snyder
Inspiration för ett stort lantligt en-suite badrum, med bruna skåp, ett fristående badkar, våtrum, en vägghängd toalettstol, vit kakel, keramikplattor, vita väggar, mosaikgolv, ett nedsänkt handfat, granitbänkskiva, vitt golv och släta luckor
Inspiration för ett stort lantligt en-suite badrum, med bruna skåp, ett fristående badkar, våtrum, en vägghängd toalettstol, vit kakel, keramikplattor, vita väggar, mosaikgolv, ett nedsänkt handfat, granitbänkskiva, vitt golv och släta luckor

The client wanted a bigger shower, so we changed the existing floor plan and made there small tiny shower into an arched and more usable open storage closet concept, while opting for a combo shower/tub area. We incorporated art deco features and arches as you see in the floor tile, shower niche, and overall shape of the new open closet.
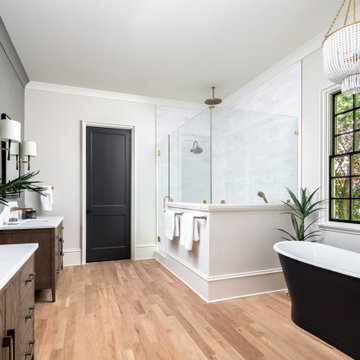
This primary bathroom is designed to offer both style and functionality. The space features dual RH vanities, providing ample storage and a touch of sophistication. A luxurious soaking tub invites you to unwind and indulge in pure relaxation. The tiled shower adds a sleek and contemporary element, offering a refreshing and invigorating bathing experience. The soft gray painted accent wall enhances the calming ambiance of the room, creating a soothing backdrop for your daily routines.

Inredning av ett klassiskt mellanstort vit vitt en-suite badrum, med luckor med infälld panel, bruna skåp, en öppen dusch, en toalettstol med separat cisternkåpa, vit kakel, perrakottakakel, vita väggar, terrazzogolv, ett nedsänkt handfat, bänkskiva i kvarts, brunt golv och med dusch som är öppen
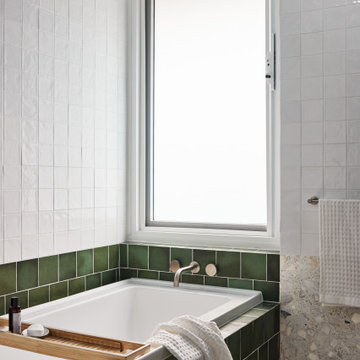
Inspiration för mellanstora 60 tals vitt badrum med dusch, med bruna skåp, ett platsbyggt badkar, en hörndusch, en toalettstol med hel cisternkåpa, vit kakel, keramikplattor, vita väggar, terrazzogolv, ett fristående handfat, bänkskiva i kvarts och grått golv

This long, narrow Primary Bath includes private water closet, dual vanity sinks, sit down vanity, dual shower heads, steam shower with bench, curbless dam, and lighted shower nitch. Counter tops are Bianco Neve Marble. Floor is Paradise leathered Marble, Nich is "Foliage Grande". Cabinetry is Hallmark Custom Cabinetry with "Frosted Bark" finish
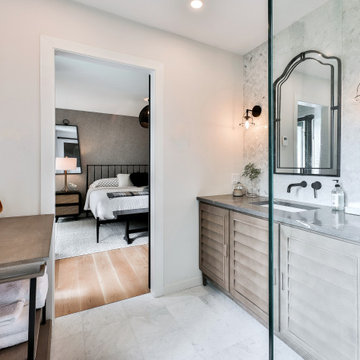
Designer Lyne Brunet
Inspiration för ett mellanstort vintage grå grått en-suite badrum, med luckor med lamellpanel, bruna skåp, en öppen dusch, en toalettstol med hel cisternkåpa, grå kakel, marmorkakel, vita väggar, marmorgolv, ett undermonterad handfat, bänkskiva i kvarts, vitt golv och med dusch som är öppen
Inspiration för ett mellanstort vintage grå grått en-suite badrum, med luckor med lamellpanel, bruna skåp, en öppen dusch, en toalettstol med hel cisternkåpa, grå kakel, marmorkakel, vita väggar, marmorgolv, ett undermonterad handfat, bänkskiva i kvarts, vitt golv och med dusch som är öppen

This Willow Glen Eichler had undergone an 80s renovation that sadly didn't take the midcentury modern architecture into consideration. We converted both bathrooms back to a midcentury modern style with an infusion of Japandi elements. We borrowed space from the master bedroom to make the master ensuite a luxurious curbless wet room with soaking tub and Japanese tiles.
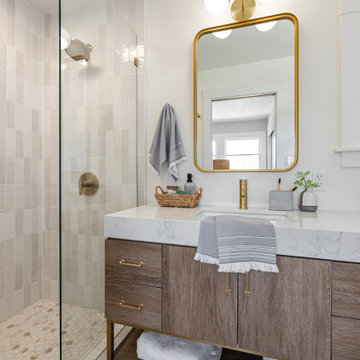
Inspiration för ett litet vintage vit vitt en-suite badrum, med släta luckor, bruna skåp, en dusch i en alkov, en toalettstol med hel cisternkåpa, vit kakel, keramikplattor, vita väggar, klinkergolv i keramik, ett integrerad handfat, bänkskiva i kvarts, beiget golv och dusch med gångjärnsdörr
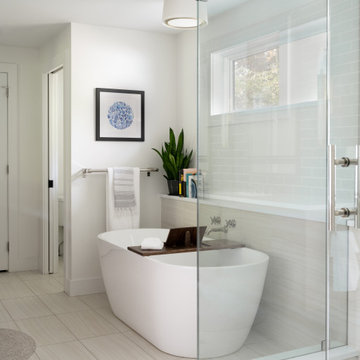
One of many contenders for the official SYH motto is "Got ranch?" Midcentury limestone ranch, to be specific. Because in Bloomington, we do! We've got lots of midcentury limestone ranches, ripe for updates.
This gut remodel and addition on the East side is a great example. The two-way fireplace sits in its original spot in the 2400 square foot home, now acting as the pivot point between the home's original wing and a 1000 square foot new addition. In the reconfiguration of space, bedrooms now flank a central public zone, kids on one end (in spaces that are close to the original bedroom footprints), and a new owner's suite on the other. Everyone meets in the middle for cooking and eating and togetherness. A portion of the full basement is finished for a guest suite and tv room, accessible from the foyer stair that is also, more or less, in its original spot.
The kitchen was always street-facing in this home, which the homeowners dug, so we kept it that way, but of course made it bigger and more open. What we didn't keep: the original green and pink toilets and tile. (Apologies to the purists; though they may still be in the basement.)
Opening spaces both to one another and to the outside help lighten and modernize this family home, which comes alive with contrast, color, natural walnut and oak, and a great collection of art, books and vintage rugs. It's definitely ready for its next 75 years.
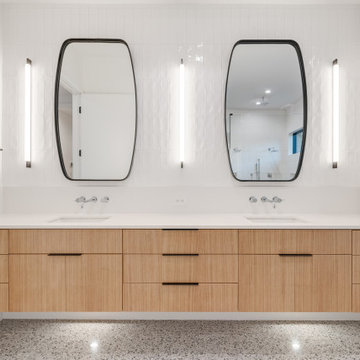
Bild på ett 50 tals vit vitt en-suite badrum, med släta luckor, bruna skåp, ett fristående badkar, en hörndusch, en toalettstol med separat cisternkåpa, vit kakel, keramikplattor, vita väggar, terrazzogolv, ett undermonterad handfat, bänkskiva i kvarts, grått golv och dusch med gångjärnsdörr
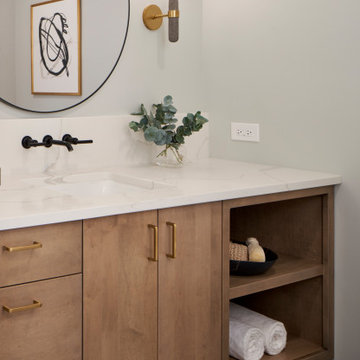
Modern inredning av ett litet vit vitt badrum med dusch, med släta luckor, bruna skåp, vit kakel, vita väggar, marmorgolv, bänkskiva i kvarts, en dusch i en alkov, en toalettstol med hel cisternkåpa, ett undermonterad handfat, grått golv och dusch med gångjärnsdörr
8 930 foton på badrum, med bruna skåp och vita väggar
1