8 928 foton på badrum, med bruna skåp och vita väggar
Sortera efter:Populärt i dag
21 - 40 av 8 928 foton

Inredning av ett klassiskt stort vit vitt en-suite badrum, med bruna skåp, grön kakel och vita väggar

We ? bathroom renovations! This initially drab space was so poorly laid-out that it fit only a tiny vanity for a family of four!
Working in the existing footprint, and in a matter of a few weeks, we were able to design and renovate this space to accommodate a double vanity (SO important when it is the only bathroom in the house!). In addition, we snuck in a private toilet room for added functionality. Now this bath is a stunning workhorse!

The guest bathroom has the most striking matte glass patterned tile on both the backsplash and in the bathtub/shower combination. A floating wood vanity has a white quartz countertop and mid-century modern sconces on either side of the round mirror.

The Atherton House is a family compound for a professional couple in the tech industry, and their two teenage children. After living in Singapore, then Hong Kong, and building homes there, they looked forward to continuing their search for a new place to start a life and set down roots.
The site is located on Atherton Avenue on a flat, 1 acre lot. The neighboring lots are of a similar size, and are filled with mature planting and gardens. The brief on this site was to create a house that would comfortably accommodate the busy lives of each of the family members, as well as provide opportunities for wonder and awe. Views on the site are internal. Our goal was to create an indoor- outdoor home that embraced the benign California climate.
The building was conceived as a classic “H” plan with two wings attached by a double height entertaining space. The “H” shape allows for alcoves of the yard to be embraced by the mass of the building, creating different types of exterior space. The two wings of the home provide some sense of enclosure and privacy along the side property lines. The south wing contains three bedroom suites at the second level, as well as laundry. At the first level there is a guest suite facing east, powder room and a Library facing west.
The north wing is entirely given over to the Primary suite at the top level, including the main bedroom, dressing and bathroom. The bedroom opens out to a roof terrace to the west, overlooking a pool and courtyard below. At the ground floor, the north wing contains the family room, kitchen and dining room. The family room and dining room each have pocketing sliding glass doors that dissolve the boundary between inside and outside.
Connecting the wings is a double high living space meant to be comfortable, delightful and awe-inspiring. A custom fabricated two story circular stair of steel and glass connects the upper level to the main level, and down to the basement “lounge” below. An acrylic and steel bridge begins near one end of the stair landing and flies 40 feet to the children’s bedroom wing. People going about their day moving through the stair and bridge become both observed and observer.
The front (EAST) wall is the all important receiving place for guests and family alike. There the interplay between yin and yang, weathering steel and the mature olive tree, empower the entrance. Most other materials are white and pure.
The mechanical systems are efficiently combined hydronic heating and cooling, with no forced air required.

Can you believe this bath used to have a tiny single vanity and freestanding tub? We transformed this bath with a spa like shower and wall hung vanity with plenty of storage/

Inspiration för mellanstora moderna vitt badrum med dusch, med släta luckor, bruna skåp, en kantlös dusch, en toalettstol med hel cisternkåpa, grå kakel, porslinskakel, vita väggar, klinkergolv i porslin, ett integrerad handfat, bänkskiva i akrylsten, vitt golv och dusch med gångjärnsdörr

A large steam shower was the main request for this remodeled Master bath. By eliminating the corner tub and repositioning the vanities side by side these clients gained a soothing steam shower and a gracious amount of storage.

This project was such a joy! From the craftsman touches to the handmade tile we absolutely loved working on this bathroom. While taking on the bathroom we took on other changes throughout the home such as stairs, hardwood, custom cabinetry, and more.

Inredning av ett modernt mellanstort vit vitt badrum, med släta luckor, bruna skåp, ett badkar i en alkov, vit kakel, tunnelbanekakel, en dusch/badkar-kombination, vita väggar, ett integrerad handfat, grått golv och med dusch som är öppen

Foto på ett stort vintage vit en-suite badrum, med bruna skåp, ett platsbyggt badkar, en kantlös dusch, en toalettstol med hel cisternkåpa, vit kakel, marmorkakel, ett undermonterad handfat, marmorbänkskiva, dusch med gångjärnsdörr, luckor med infälld panel, vita väggar och grått golv

Idéer för ett mellanstort 60 tals vit en-suite badrum, med släta luckor, bruna skåp, ett fristående badkar, våtrum, en vägghängd toalettstol, vit kakel, stenhäll, vita väggar, marmorgolv, ett undermonterad handfat, marmorbänkskiva, vitt golv och med dusch som är öppen
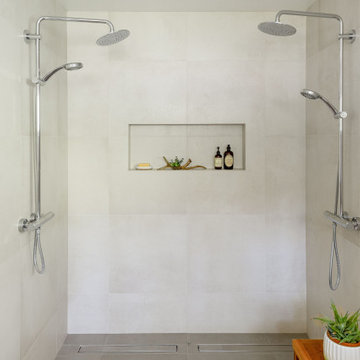
Inspiration för ett stort vintage grå grått en-suite badrum, med möbel-liknande, bruna skåp, ett fristående badkar, en öppen dusch, en toalettstol med separat cisternkåpa, grå kakel, keramikplattor, vita väggar, klinkergolv i keramik, ett nedsänkt handfat, bänkskiva i kvarts, grått golv och med dusch som är öppen
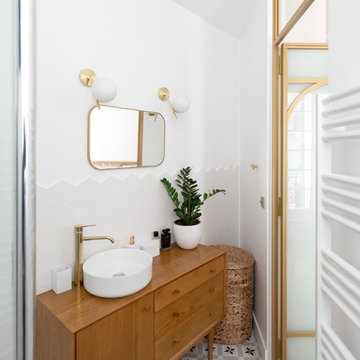
Design Charlotte Féquet
Photos Laura Jacques
Foto på ett litet funkis brun badrum med dusch, med luckor med profilerade fronter, bruna skåp, en öppen dusch, vit kakel, keramikplattor, vita väggar, cementgolv, ett nedsänkt handfat, träbänkskiva, flerfärgat golv och med dusch som är öppen
Foto på ett litet funkis brun badrum med dusch, med luckor med profilerade fronter, bruna skåp, en öppen dusch, vit kakel, keramikplattor, vita väggar, cementgolv, ett nedsänkt handfat, träbänkskiva, flerfärgat golv och med dusch som är öppen
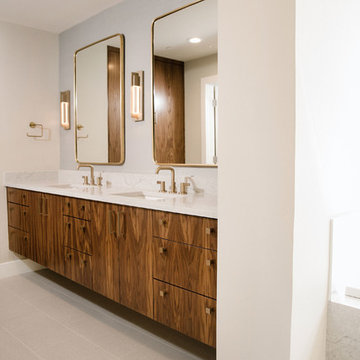
Foto på ett stort 60 tals vit en-suite badrum, med släta luckor, bruna skåp, ett hörnbadkar, en hörndusch, vit kakel, marmorkakel, vita väggar, ett nedsänkt handfat, bänkskiva i kvarts, grått golv och dusch med gångjärnsdörr
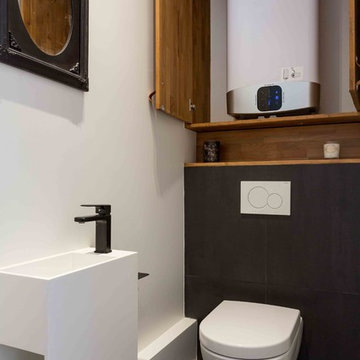
Cette réalisation met en valeur le souci du détail propre à Mon Conseil Habitation. L’agencement des armoires de cuisine a été pensé au millimètre près tandis que la rénovation des boiseries témoigne du savoir-faire de nos artisans. Cet appartement haussmannien a été intégralement repensé afin de rendre l’espace plus fonctionnel.

Ed Gohlich
Idéer för ett medelhavsstil beige badrum med dusch, med luckor med infälld panel, bruna skåp, en toalettstol med hel cisternkåpa, perrakottakakel, vita väggar, kalkstensgolv, ett undermonterad handfat, bänkskiva i kalksten och beiget golv
Idéer för ett medelhavsstil beige badrum med dusch, med luckor med infälld panel, bruna skåp, en toalettstol med hel cisternkåpa, perrakottakakel, vita väggar, kalkstensgolv, ett undermonterad handfat, bänkskiva i kalksten och beiget golv

The layout of the master bathroom was created to be perfectly symmetrical which allowed us to incorporate his and hers areas within the same space. The bathtub crates a focal point seen from the hallway through custom designed louvered double door and the shower seen through the glass towards the back of the bathroom enhances the size of the space. Wet areas of the floor are finished in honed marble tiles and the entire floor was treated with any slip solution to ensure safety of the homeowners. The white marble background give the bathroom a light and feminine backdrop for the contrasting dark millwork adding energy to the space and giving it a complimentary masculine presence.
Storage is maximized by incorporating the two tall wood towers on either side of each vanity – it provides ample space needed in the bathroom and it is only 12” deep which allows you to find things easier that in traditional 24” deep cabinetry. Manmade quartz countertops are a functional and smart choice for white counters, especially on the make-up vanity. Vanities are cantilevered over the floor finished in natural white marble with soft organic pattern allow for full appreciation of the beauty of nature.
This home has a lot of inside/outside references, and even in this bathroom, the large window located inside the steam shower uses electrochromic glass (“smart” glass) which changes from clear to opaque at the push of a button. It is a simple, convenient, and totally functional solution in a bathroom.
The center of this bathroom is a freestanding tub identifying his and hers side and it is set in front of full height clear glass shower enclosure allowing the beauty of stone to continue uninterrupted onto the shower walls.
Photography: Craig Denis
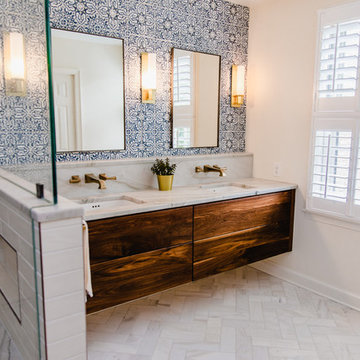
Large contemporary style custom master bathroom suite in American University Park in NW Washington DC designed with Amish built custom cabinets. Floating vanity cabinets with marble counter and vanity ledge. Gold faucet fixtures with wall mounted vanity faucets and a concrete tile accent wall, floor to ceiling. Large 2 person walk in shower with tiled linear drain and subway tile throughout. Marble tiled floors in herringbone pattern.
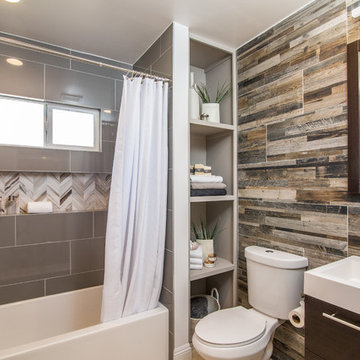
Guest Bathroom
Inredning av ett klassiskt litet vit vitt badrum med dusch, med släta luckor, bruna skåp, ett badkar i en alkov, en toalettstol med separat cisternkåpa, grå kakel, porslinskakel, vita väggar, klinkergolv i porslin, ett integrerad handfat, grått golv, dusch med duschdraperi, en dusch i en alkov och bänkskiva i kvartsit
Inredning av ett klassiskt litet vit vitt badrum med dusch, med släta luckor, bruna skåp, ett badkar i en alkov, en toalettstol med separat cisternkåpa, grå kakel, porslinskakel, vita väggar, klinkergolv i porslin, ett integrerad handfat, grått golv, dusch med duschdraperi, en dusch i en alkov och bänkskiva i kvartsit

PICKET- Bianco Dolomite Wall Tile
LYRA- Bianco Dolomite Floor Tile
Idéer för ett stort modernt en-suite badrum, med släta luckor, bruna skåp, ett fristående badkar, en dusch/badkar-kombination, en vägghängd toalettstol, vit kakel, marmorkakel, vita väggar, marmorgolv, ett integrerad handfat, vitt golv och med dusch som är öppen
Idéer för ett stort modernt en-suite badrum, med släta luckor, bruna skåp, ett fristående badkar, en dusch/badkar-kombination, en vägghängd toalettstol, vit kakel, marmorkakel, vita väggar, marmorgolv, ett integrerad handfat, vitt golv och med dusch som är öppen
8 928 foton på badrum, med bruna skåp och vita väggar
2