383 foton på badrum, med bruna väggar och ljust trägolv
Sortera efter:
Budget
Sortera efter:Populärt i dag
41 - 60 av 383 foton
Artikel 1 av 3
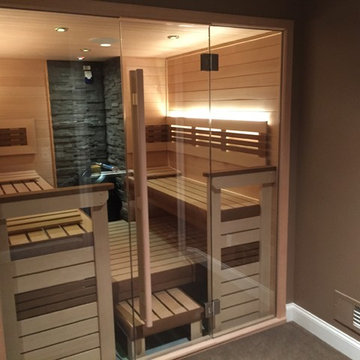
Bild på ett stort minimalistiskt bastu, med våtrum, ljust trägolv, beiget golv, bruna väggar och dusch med gångjärnsdörr
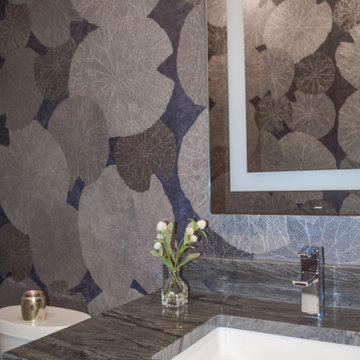
This first floor powder room features a beautiful leaf pattern wallpaper, Ronbow sink, Moen one handle faucet, Robern mirror with built-in LED, Nato quartzite, custom vanity cabinet.

Idéer för att renovera ett litet funkis svart svart toalett, med släta luckor, bruna skåp, en toalettstol med hel cisternkåpa, grå kakel, mosaik, bruna väggar, ljust trägolv, ett fristående handfat, bänkskiva i kvarts och beiget golv
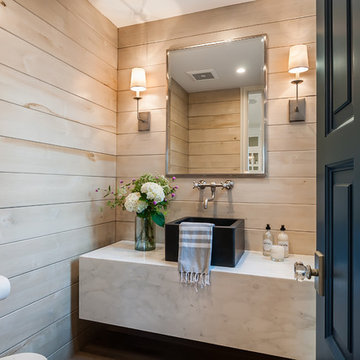
Bild på ett litet lantligt grå grått badrum med dusch, med öppna hyllor, vita skåp, bruna väggar, ljust trägolv, ett fristående handfat, marmorbänkskiva och brunt golv
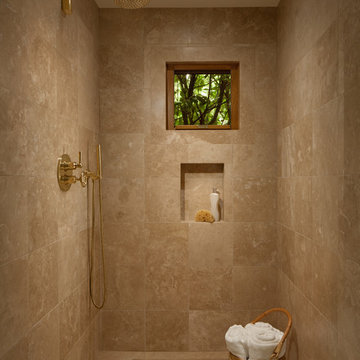
Woodside, CA spa-sauna project is one of our favorites. From the very first moment we realized that meeting customers expectations would be very challenging due to limited timeline but worth of trying at the same time. It was one of the most intense projects which also was full of excitement as we were sure that final results would be exquisite and would make everyone happy.
This sauna was designed and built from the ground up by TBS Construction's team. Goal was creating luxury spa like sauna which would be a personal in-house getaway for relaxation. Result is exceptional. We managed to meet the timeline, deliver quality and make homeowner happy.
TBS Construction is proud being a creator of Atherton Luxury Spa-Sauna.
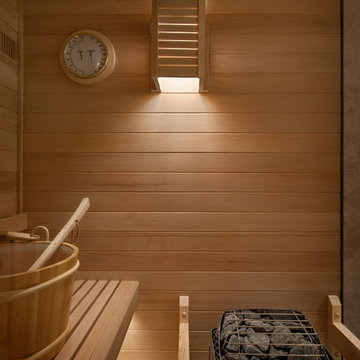
Woodside, CA spa-sauna project is one of our favorites. From the very first moment we realized that meeting customers expectations would be very challenging due to limited timeline but worth of trying at the same time. It was one of the most intense projects which also was full of excitement as we were sure that final results would be exquisite and would make everyone happy.
This sauna was designed and built from the ground up by TBS Construction's team. Goal was creating luxury spa like sauna which would be a personal in-house getaway for relaxation. Result is exceptional. We managed to meet the timeline, deliver quality and make homeowner happy.
TBS Construction is proud being a creator of Atherton Luxury Spa-Sauna.

David O. Marlow Photography
Idéer för att renovera ett stort rustikt badrum för barn, med släta luckor, skåp i ljust trä, en dusch/badkar-kombination, flerfärgad kakel, keramikplattor, bruna väggar, träbänkskiva, ett badkar i en alkov, ljust trägolv och ett avlångt handfat
Idéer för att renovera ett stort rustikt badrum för barn, med släta luckor, skåp i ljust trä, en dusch/badkar-kombination, flerfärgad kakel, keramikplattor, bruna väggar, träbänkskiva, ett badkar i en alkov, ljust trägolv och ett avlångt handfat
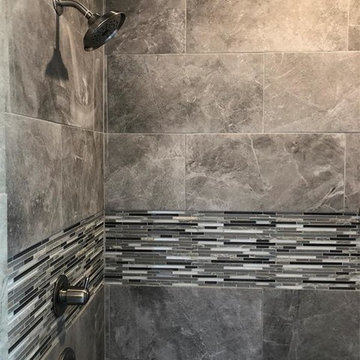
Beautiful master bath with double vanities, tiled shower, jetted tub.
Idéer för att renovera ett mellanstort amerikanskt vit vitt en-suite badrum, med skåp i shakerstil, vita skåp, ett platsbyggt badkar, en hörndusch, en toalettstol med hel cisternkåpa, flerfärgad kakel, keramikplattor, bruna väggar, ljust trägolv, ett undermonterad handfat, bänkskiva i kvartsit, grått golv och dusch med gångjärnsdörr
Idéer för att renovera ett mellanstort amerikanskt vit vitt en-suite badrum, med skåp i shakerstil, vita skåp, ett platsbyggt badkar, en hörndusch, en toalettstol med hel cisternkåpa, flerfärgad kakel, keramikplattor, bruna väggar, ljust trägolv, ett undermonterad handfat, bänkskiva i kvartsit, grått golv och dusch med gångjärnsdörr
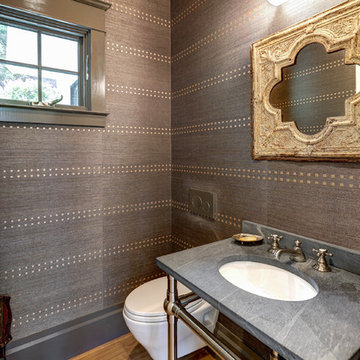
Bild på ett litet vintage svart svart toalett, med en vägghängd toalettstol, bruna väggar, ljust trägolv, ett nedsänkt handfat, bänkskiva i täljsten och brunt golv
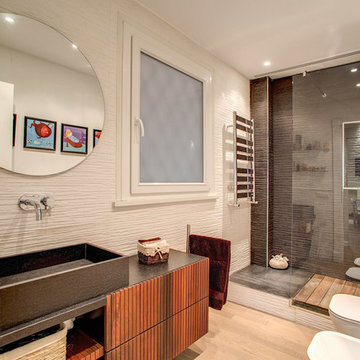
Vincenzo Tambasco
Inspiration för små industriella badrum med dusch, med svarta skåp, en öppen dusch, en toalettstol med separat cisternkåpa, bruna väggar, ljust trägolv, ett avlångt handfat, beiget golv, med dusch som är öppen och släta luckor
Inspiration för små industriella badrum med dusch, med svarta skåp, en öppen dusch, en toalettstol med separat cisternkåpa, bruna väggar, ljust trägolv, ett avlångt handfat, beiget golv, med dusch som är öppen och släta luckor
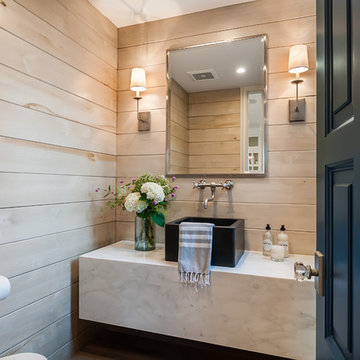
Inredning av ett lantligt vit vitt toalett, med släta luckor, grå skåp, bruna väggar, ljust trägolv, ett fristående handfat, marmorbänkskiva och brunt golv
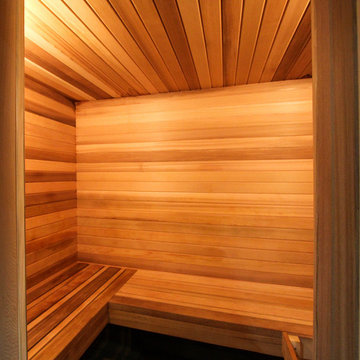
A client of ours wanted a sauna built in the bathroom in their basement. It's a nice addition to any luxury home.
Klassisk inredning av ett litet bastu, med bruna väggar och ljust trägolv
Klassisk inredning av ett litet bastu, med bruna väggar och ljust trägolv
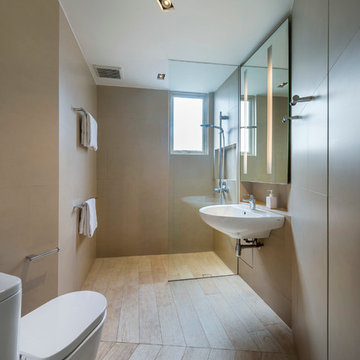
Modern inredning av ett badrum, med ett väggmonterat handfat, en öppen dusch, en toalettstol med separat cisternkåpa, bruna väggar, ljust trägolv och med dusch som är öppen
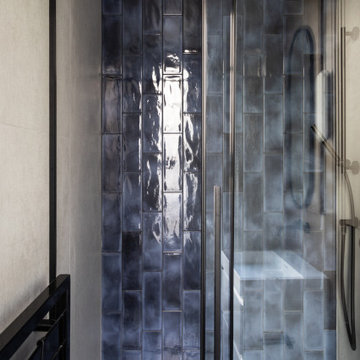
Modern inredning av ett mellanstort vit vitt badrum med dusch, med vita skåp, våtrum, en vägghängd toalettstol, blå kakel, bruna väggar, ljust trägolv, ett fristående handfat och dusch med skjutdörr
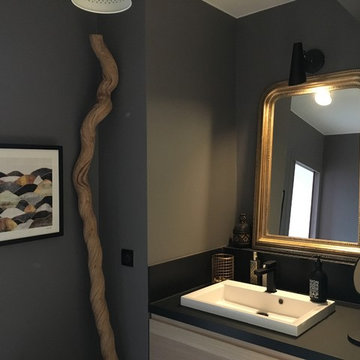
Salle de bain design et graphique
Inredning av ett nordiskt mellanstort svart svart en-suite badrum, med ett hörnbadkar, våtrum, vit kakel, grå kakel, svart kakel, brun kakel, keramikplattor, ett integrerad handfat, laminatbänkskiva, med dusch som är öppen, släta luckor, skåp i ljust trä, bruna väggar, ljust trägolv och brunt golv
Inredning av ett nordiskt mellanstort svart svart en-suite badrum, med ett hörnbadkar, våtrum, vit kakel, grå kakel, svart kakel, brun kakel, keramikplattor, ett integrerad handfat, laminatbänkskiva, med dusch som är öppen, släta luckor, skåp i ljust trä, bruna väggar, ljust trägolv och brunt golv
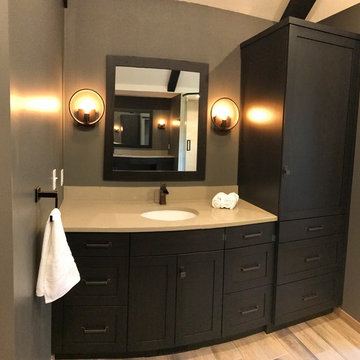
Our owners were looking to upgrade their master bedroom into a hotel-like oasis away from the world with a rustic "ski lodge" feel. The bathroom was gutted, we added some square footage from a closet next door and created a vaulted, spa-like bathroom space with a feature soaking tub. We connected the bedroom to the sitting space beyond to make sure both rooms were able to be used and work together. Added some beams to dress up the ceilings along with a new more modern soffit ceiling complete with an industrial style ceiling fan. The master bed will be positioned at the actual reclaimed barn-wood wall...The gas fireplace is see-through to the sitting area and ties the large space together with a warm accent. This wall is coated in a beautiful venetian plaster. Also included 2 walk-in closet spaces (being fitted with closet systems) and an exercise room.
Pros that worked on the project included: Holly Nase Interiors, S & D Renovations (who coordinated all of the construction), Agentis Kitchen & Bath, Veneshe Master Venetian Plastering, Stoves & Stuff Fireplaces
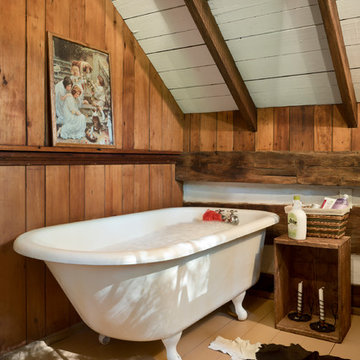
Maintaining the cabin’s 19th-century charm was the easy part for the Donelsons, who are Lewis and Clark period re-enactors. Jan Paul often plays Captain Meriwether Lewis with a group called the Discovery Expedition of St. Charles. The Donelsons brought their furniture from their previous home in St. Louis to the cabin. “It seems like everything we had prior to moving here fits, as if we’d been collecting things all those years just to put it in this cabin,” Jan Paul says. In the living room, he displays a replica of Lewis’s captain’s uniform, which he wears during re-enactments. There’s also a hand-carved paddle he uses on the Missouri and Columbia Rivers and a feather quill used for journal writing during the re-enactments. “Each item has a story of its own and a memory to go with it,” Jan Paul says. The items look perfectly at home in the cabin.
The Donelsons are passionate about their cabin and about its importance as a living piece of history. “This place whispers to me every day, of where we have come from,” Jan Paul says. “Not everyone who crosses our threshold feels the connection, but for those who appreciate the sense of place, time and heritage our forefathers gave us, they find the cabin a comfort. They feel that warm embrace of romance from our heritage.”
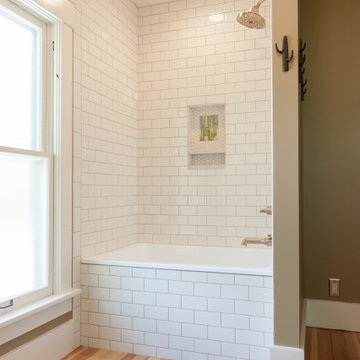
Foto på ett mellanstort amerikanskt badrum för barn, med släta luckor, skåp i mellenmörkt trä, ett platsbyggt badkar, en dusch/badkar-kombination, en toalettstol med hel cisternkåpa, vit kakel, tunnelbanekakel, bruna väggar, ljust trägolv, ett avlångt handfat, brunt golv och dusch med duschdraperi
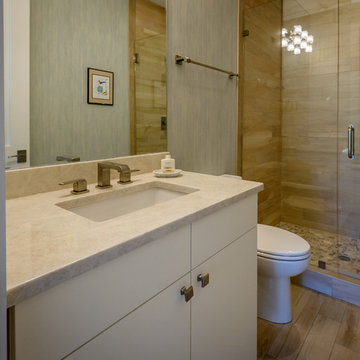
This guest bath has a natural Taj Mahal Quartzite countertop with an undermount rectangular sink. The wall for the walk-in shower is a wood look porcelain tile and the shower floor is a random tan marble mosaic floor. All simple and very clean lines. The blue grasscloth wallpaper brings a bit of color into the space.
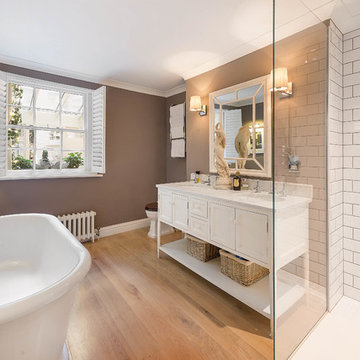
Idéer för att renovera ett stort vintage vit vitt badrum, med luckor med infälld panel, vita skåp, ett fristående badkar, en öppen dusch, en toalettstol med hel cisternkåpa, vit kakel, tunnelbanekakel, bruna väggar, ljust trägolv, ett undermonterad handfat, marmorbänkskiva, beiget golv och med dusch som är öppen
383 foton på badrum, med bruna väggar och ljust trägolv
3
