1 251 foton på badrum, med cementgolv och bänkskiva i akrylsten
Sortera efter:
Budget
Sortera efter:Populärt i dag
141 - 160 av 1 251 foton
Artikel 1 av 3
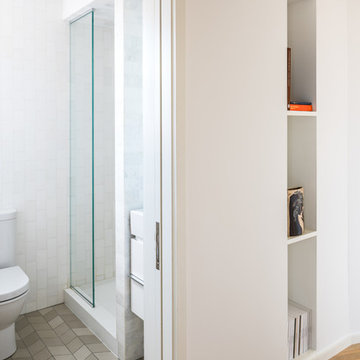
A tiny existing bath was made more spacious by borrow space from an adjacent closet, and a crisp palette of textured white stone and soft grey chevron floors.
Photo by Alan Tansey. Architecture and Interior Design by MKCA
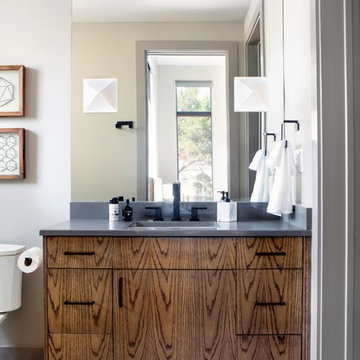
Idéer för ett litet klassiskt badrum med dusch, med släta luckor, skåp i mellenmörkt trä, en dusch i en alkov, en toalettstol med separat cisternkåpa, vit kakel, porslinskakel, vita väggar, cementgolv, ett undermonterad handfat, bänkskiva i akrylsten, flerfärgat golv och dusch med gångjärnsdörr
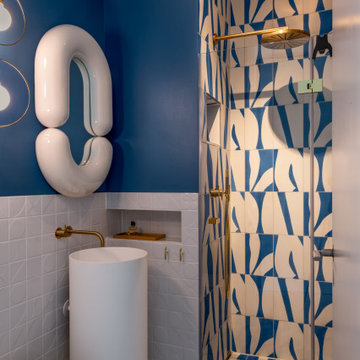
Einer der drei Gästetoiletten und jede begrüßt dessen Gast in einem ganz anderen Stil. Die Pendel - Leuchten aus Brooklyn und die Zementfliesen aufsMarokko. sind zwei der internationalen Elemente in diesem Haus.
Design & Möbeldesign: Christiane Stolze Interior
Foto: Paolo Abate
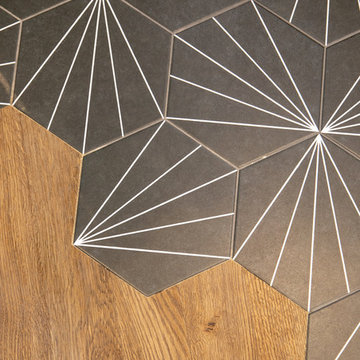
L’élégance et l’originalité sont à l’honneur.
Il s’agit d’une de nos plus belles réalisations. La singularité était le maître mot du projet. Une cuisine tout de noir vêtue avec son robinet d’or, une suite verte et graphique connectée à une SDB généreuse et rose poudrée.
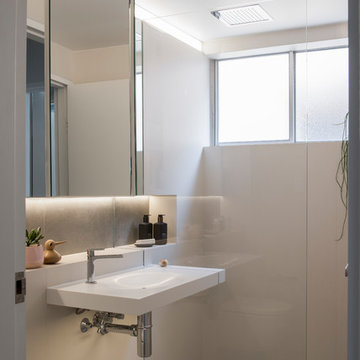
Project Description
Set on the 2nd floor of a 1950’s modernist apartment building in the sought after Sydney Lower North Shore suburb of Mosman, this apartments only bathroom was in dire need of a lift. The building itself well kept with features of oversized windows/sliding doors overlooking lovely gardens, concrete slab cantilevers, great orientation for capturing the sun and those sleek 50’s modern lines.
It is home to Stephen & Karen, a professional couple who renovated the interior of the apartment except for the lone, very outdated bathroom. That was still stuck in the 50’s – they saved the best till last.
Structural Challenges
Very small room - 3.5 sq. metres;
Door, window and wall placement fixed;
Plumbing constraints due to single skin brick walls and outdated pipes;
Low ceiling,
Inadequate lighting &
Poor fixture placement.
Client Requirements
Modern updated bathroom;
NO BATH required;
Clean lines reflecting the modernist architecture
Easy to clean, minimal grout;
Maximize storage, niche and
Good lighting
Design Statement
You could not swing a cat in there! Function and efficiency of flow is paramount with small spaces and ensuring there was a single transition area was on top of the designer’s mind. The bathroom had to be easy to use, and the lines had to be clean and minimal to compliment the 1950’s architecture (and to make this tiny space feel bigger than it actual was). As the bath was not used regularly, it was the first item to be removed. This freed up floor space and enhanced the flow as considered above.
Due to the thin nature of the walls and plumbing constraints, the designer built up the wall (basin elevation) in parts to allow the plumbing to be reconfigured. This added depth also allowed for ample recessed overhead mirrored wall storage and a niche to be built into the shower. As the overhead units provided enough storage the basin was wall hung with no storage under. This coupled with the large format light coloured tiles gave the small room the feeling of space it required. The oversized tiles are effortless to clean, as is the solid surface material of the washbasin. The lighting is also enhanced by these materials and therefore kept quite simple. LEDS are fixed above and below the joinery and also a sensor activated LED light was added under the basin to offer a touch a tech to the owners. The renovation of this bathroom is the final piece to complete this apartment reno, and as such this 50’s wonder is ready to live on in true modern style.
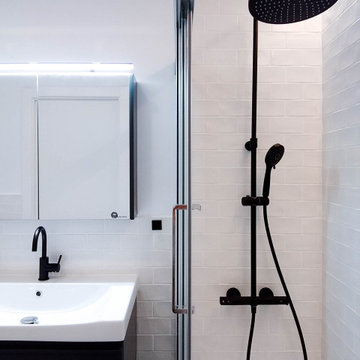
El suelo Caprice Provence marca el carácter de nuestro lienzo, dándonos la gama cromática que seguiremos con el resto de elementos del proyecto.
Damos textura y luz con el pequeño azulejo tipo metro artesanal, en la zona de la bañera y en el frente de la pica.
Apostamos con los tonos más subidos en la grifería negra y el mueble de cajones antracita.
Reforzamos la luz general de techo con un discreto aplique de espejo y creamos un ambiente más relajado con la tira led dentro de la zona de la bañera.
¡Un gran cambio que necesitaban nuestros clientes!
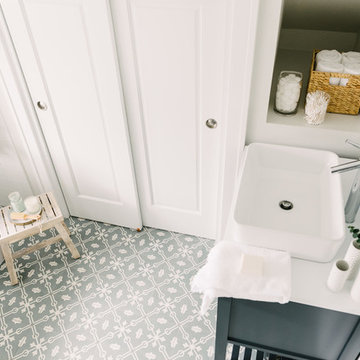
This bathroom was carefully thought-out for great function and design for 2 young girls. We completely gutted the bathroom and made something that they both could grow in to. Using soft blue concrete Moroccan tiles on the floor and contrasted it with a dark blue vanity against a white palette creates a soft feminine aesthetic. The white finishes with chrome fixtures keep this design timeless.
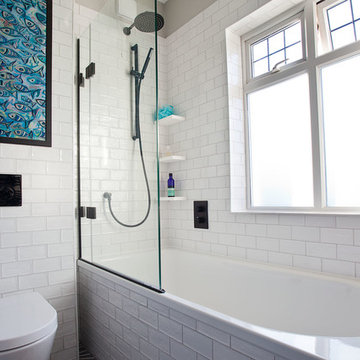
Randi Sokoloff
Inspiration för ett litet funkis badrum för barn, med släta luckor, vita skåp, ett platsbyggt badkar, en dusch/badkar-kombination, en toalettstol med hel cisternkåpa, vit kakel, porslinskakel, vita väggar, cementgolv, ett väggmonterat handfat, bänkskiva i akrylsten, flerfärgat golv och dusch med gångjärnsdörr
Inspiration för ett litet funkis badrum för barn, med släta luckor, vita skåp, ett platsbyggt badkar, en dusch/badkar-kombination, en toalettstol med hel cisternkåpa, vit kakel, porslinskakel, vita väggar, cementgolv, ett väggmonterat handfat, bänkskiva i akrylsten, flerfärgat golv och dusch med gångjärnsdörr
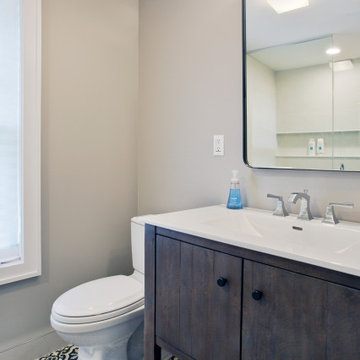
The three fixture master bath has a large, glass shower with a shampoo niche that extends the full length of the shower wall, floor to ceiling glass, and white porcelain tile walls. The generous vanity and simple, strong colors, give the room a clean and modern atmosphere
Contractor: Sunrise Construction & Remodeling Inc
Kitchen Cabinets: East Hill Cabinetry
Photography: Philip Jensen-Carter

Дизайнер интерьера - Татьяна Архипова, фото - Михаил Лоскутов
Foto på ett litet vintage beige en-suite badrum, med luckor med infälld panel, blå skåp, ett undermonterat badkar, en vägghängd toalettstol, beige kakel, keramikplattor, blå väggar, cementgolv, ett nedsänkt handfat, bänkskiva i akrylsten och blått golv
Foto på ett litet vintage beige en-suite badrum, med luckor med infälld panel, blå skåp, ett undermonterat badkar, en vägghängd toalettstol, beige kakel, keramikplattor, blå väggar, cementgolv, ett nedsänkt handfat, bänkskiva i akrylsten och blått golv
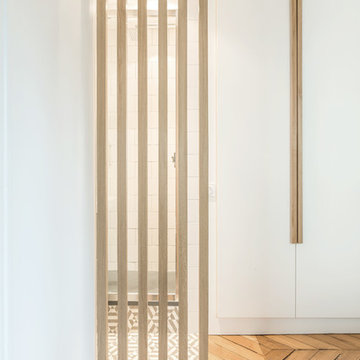
Photo : BCDF Studio
Idéer för små funkis vitt badrum med dusch, med släta luckor, grå skåp, en dusch i en alkov, vit kakel, tunnelbanekakel, vita väggar, cementgolv, ett fristående handfat, bänkskiva i akrylsten, grått golv och dusch med gångjärnsdörr
Idéer för små funkis vitt badrum med dusch, med släta luckor, grå skåp, en dusch i en alkov, vit kakel, tunnelbanekakel, vita väggar, cementgolv, ett fristående handfat, bänkskiva i akrylsten, grått golv och dusch med gångjärnsdörr
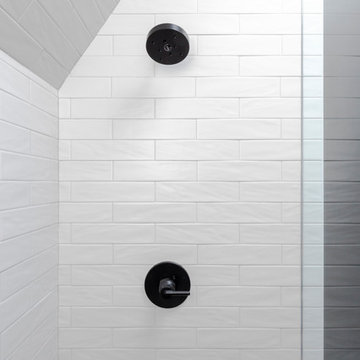
Modern bathroom design with elongated hex floor tile and white rustic wall tile.
Idéer för mellanstora industriella vitt badrum med dusch, med en dusch i en alkov, en toalettstol med hel cisternkåpa, cementgolv, med dusch som är öppen, luckor med infälld panel, svarta skåp, grå kakel, tunnelbanekakel, svarta väggar, ett integrerad handfat, bänkskiva i akrylsten och svart golv
Idéer för mellanstora industriella vitt badrum med dusch, med en dusch i en alkov, en toalettstol med hel cisternkåpa, cementgolv, med dusch som är öppen, luckor med infälld panel, svarta skåp, grå kakel, tunnelbanekakel, svarta väggar, ett integrerad handfat, bänkskiva i akrylsten och svart golv
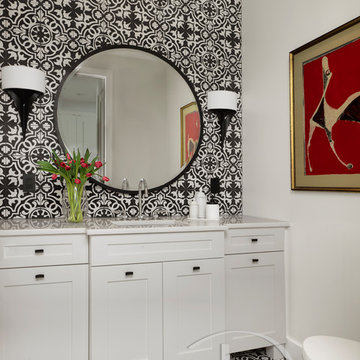
ASID award for bathroom design, ASID award for whole house design. Powder rooms are a superb place to make a statement in the house. We continued the handmade cement tile up the wall for a stunning accent. The wall sconces, large round mirror, vanity, and artwork add the perfect final touches to impress every lucky guest.
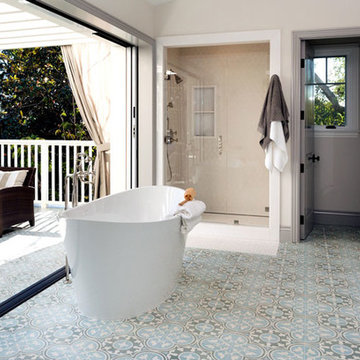
Inspiration för stora moderna en-suite badrum, med ett fristående badkar, en dusch i en alkov, beige väggar, cementgolv, ett undermonterad handfat, dusch med gångjärnsdörr, skåp i shakerstil, vita skåp och bänkskiva i akrylsten
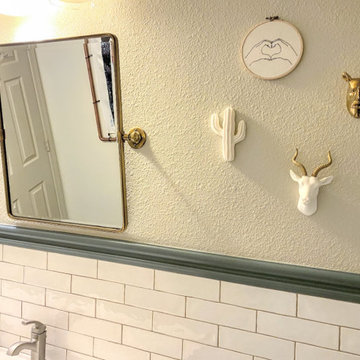
Hall bathroom renovation. Replaced floor, toilet, countertop, sinks, faucets, backsplash, and mirrors. New shower curtain and decor. Added a second sink, repainted walls and baseboard. Did not change vanity cabinet, nor tub/shower combo, in order to stay under $5,000 budget for labor and materials.
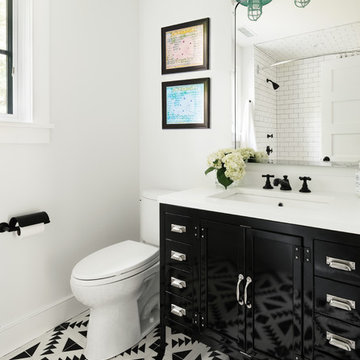
Amanda Kirkpatrick Photography
Idéer för att renovera ett mellanstort vintage badrum med dusch, med svarta skåp, en toalettstol med separat cisternkåpa, vita väggar, cementgolv, bänkskiva i akrylsten och ett undermonterad handfat
Idéer för att renovera ett mellanstort vintage badrum med dusch, med svarta skåp, en toalettstol med separat cisternkåpa, vita väggar, cementgolv, bänkskiva i akrylsten och ett undermonterad handfat
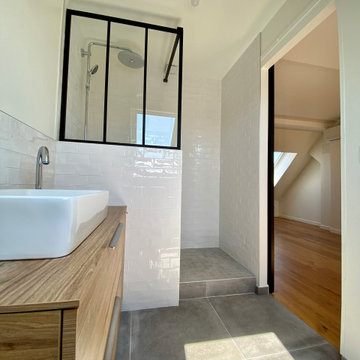
Inspiration för ett mellanstort vintage beige beige en-suite badrum, med luckor med infälld panel, skåp i ljust trä, en dubbeldusch, vit kakel, stickkakel, vita väggar, cementgolv, ett avlångt handfat, bänkskiva i akrylsten, grått golv och med dusch som är öppen
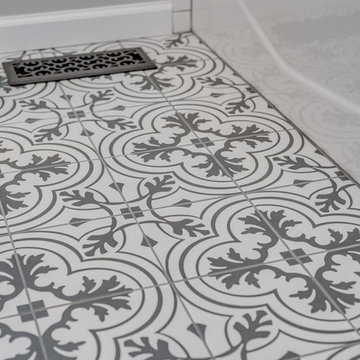
TNhometour.com
Inspiration för små retro badrum, med svarta skåp, ett platsbyggt badkar, en dusch/badkar-kombination, vit kakel, tunnelbanekakel, grå väggar, cementgolv, bänkskiva i akrylsten, svart golv och dusch med duschdraperi
Inspiration för små retro badrum, med svarta skåp, ett platsbyggt badkar, en dusch/badkar-kombination, vit kakel, tunnelbanekakel, grå väggar, cementgolv, bänkskiva i akrylsten, svart golv och dusch med duschdraperi
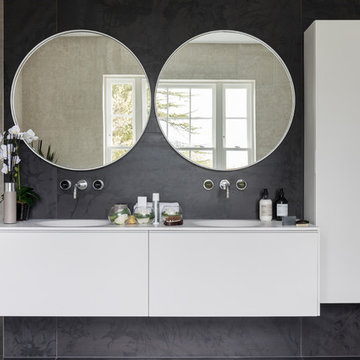
Chris Snook
Idéer för stora funkis badrum, med släta luckor, vita skåp, ett fristående badkar, en öppen dusch, en toalettstol med hel cisternkåpa, svart och vit kakel, svarta väggar, ett undermonterad handfat, bänkskiva i akrylsten, svart golv och cementgolv
Idéer för stora funkis badrum, med släta luckor, vita skåp, ett fristående badkar, en öppen dusch, en toalettstol med hel cisternkåpa, svart och vit kakel, svarta väggar, ett undermonterad handfat, bänkskiva i akrylsten, svart golv och cementgolv
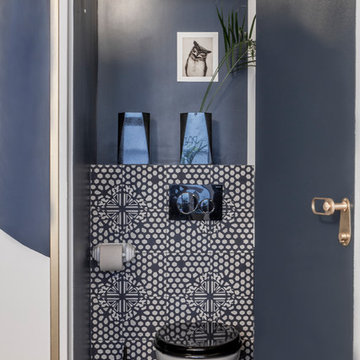
Stéphane Deroussant
Idéer för att renovera ett litet funkis toalett, med luckor med profilerade fronter, blå skåp, en vägghängd toalettstol, flerfärgad kakel, cementkakel, blå väggar, cementgolv, ett integrerad handfat, bänkskiva i akrylsten och flerfärgat golv
Idéer för att renovera ett litet funkis toalett, med luckor med profilerade fronter, blå skåp, en vägghängd toalettstol, flerfärgad kakel, cementkakel, blå väggar, cementgolv, ett integrerad handfat, bänkskiva i akrylsten och flerfärgat golv
1 251 foton på badrum, med cementgolv och bänkskiva i akrylsten
8
