1 251 foton på badrum, med cementgolv och bänkskiva i akrylsten
Sortera efter:
Budget
Sortera efter:Populärt i dag
161 - 180 av 1 251 foton
Artikel 1 av 3
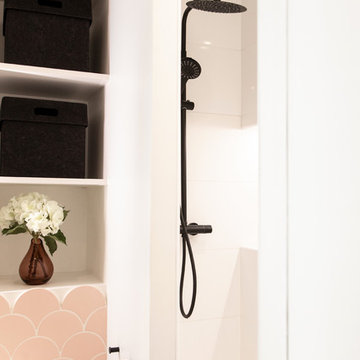
L’élégance et l’originalité sont à l’honneur.
Il s’agit d’une de nos plus belles réalisations. La singularité était le maître mot du projet. Une cuisine tout de noir vêtue avec son robinet d’or, une suite verte et graphique connectée à une SDB généreuse et rose poudrée.
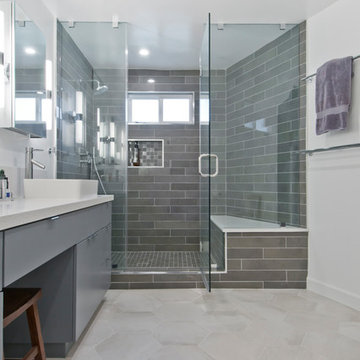
Idéer för ett stort modernt vit en-suite badrum, med luckor med glaspanel, grå skåp, en hörndusch, grå kakel, porslinskakel, grå väggar, cementgolv, ett fristående handfat, bänkskiva i akrylsten, grått golv och dusch med gångjärnsdörr
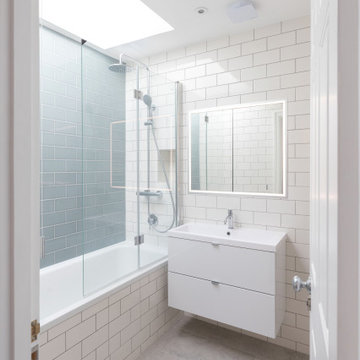
The bathroom was opened up and completely renovated to give it new life. Previous corner boxing was removed as it wasn't necessary, allowing for a white wall-hung vanity to be installed. White subway tiles were used throughout to help reflect the large amount of natural light in the space, flowing in through the skylight. The same wall tile but in steel-blue was used as a feature wall along the side of the bath, combining beautifully with the concrete effect of the floor tiles, adding character to the space while keeping it fresh. A shower alcove was included in the design for storage of toiletries, and chrome fittings were chosen to work with the rest of the ironmongery throughout the property. Discover more at:
https://absoluteprojectmanagement.com/portfolio/sarah-islington/

Project Description
Set on the 2nd floor of a 1950’s modernist apartment building in the sought after Sydney Lower North Shore suburb of Mosman, this apartments only bathroom was in dire need of a lift. The building itself well kept with features of oversized windows/sliding doors overlooking lovely gardens, concrete slab cantilevers, great orientation for capturing the sun and those sleek 50’s modern lines.
It is home to Stephen & Karen, a professional couple who renovated the interior of the apartment except for the lone, very outdated bathroom. That was still stuck in the 50’s – they saved the best till last.
Structural Challenges
Very small room - 3.5 sq. metres;
Door, window and wall placement fixed;
Plumbing constraints due to single skin brick walls and outdated pipes;
Low ceiling,
Inadequate lighting &
Poor fixture placement.
Client Requirements
Modern updated bathroom;
NO BATH required;
Clean lines reflecting the modernist architecture
Easy to clean, minimal grout;
Maximize storage, niche and
Good lighting
Design Statement
You could not swing a cat in there! Function and efficiency of flow is paramount with small spaces and ensuring there was a single transition area was on top of the designer’s mind. The bathroom had to be easy to use, and the lines had to be clean and minimal to compliment the 1950’s architecture (and to make this tiny space feel bigger than it actual was). As the bath was not used regularly, it was the first item to be removed. This freed up floor space and enhanced the flow as considered above.
Due to the thin nature of the walls and plumbing constraints, the designer built up the wall (basin elevation) in parts to allow the plumbing to be reconfigured. This added depth also allowed for ample recessed overhead mirrored wall storage and a niche to be built into the shower. As the overhead units provided enough storage the basin was wall hung with no storage under. This coupled with the large format light coloured tiles gave the small room the feeling of space it required. The oversized tiles are effortless to clean, as is the solid surface material of the washbasin. The lighting is also enhanced by these materials and therefore kept quite simple. LEDS are fixed above and below the joinery and also a sensor activated LED light was added under the basin to offer a touch a tech to the owners. The renovation of this bathroom is the final piece to complete this apartment reno, and as such this 50’s wonder is ready to live on in true modern style.
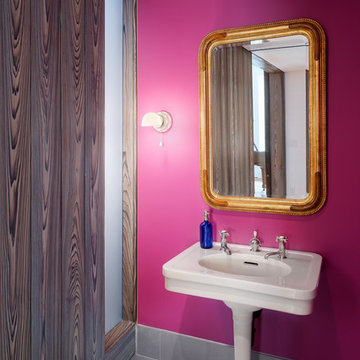
Photo Credit: Amy Barkow | Barkow Photo,
Lighting Design: LOOP Lighting,
Interior Design: Blankenship Design,
General Contractor: Constructomics LLC
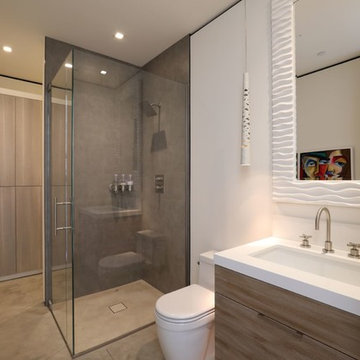
Bild på ett stort funkis vit vitt badrum, med släta luckor, skåp i ljust trä, en kantlös dusch, en toalettstol med hel cisternkåpa, cementkakel, vita väggar, cementgolv, ett undermonterad handfat, bänkskiva i akrylsten, grått golv och dusch med gångjärnsdörr
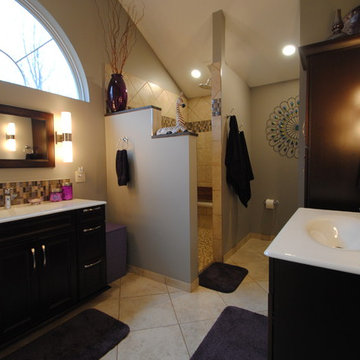
Mark Gregory
Idéer för ett stort klassiskt en-suite badrum, med skåp i mörkt trä, en hörndusch, beige kakel, flerfärgad kakel, beige väggar, luckor med upphöjd panel, en toalettstol med separat cisternkåpa, mosaik, cementgolv, ett integrerad handfat och bänkskiva i akrylsten
Idéer för ett stort klassiskt en-suite badrum, med skåp i mörkt trä, en hörndusch, beige kakel, flerfärgad kakel, beige väggar, luckor med upphöjd panel, en toalettstol med separat cisternkåpa, mosaik, cementgolv, ett integrerad handfat och bänkskiva i akrylsten
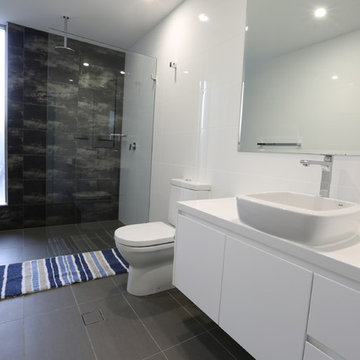
Idéer för mellanstora funkis badrum, med släta luckor, vita skåp, ett fristående badkar, en hörndusch, en toalettstol med separat cisternkåpa, vit kakel, porslinskakel, vita väggar, cementgolv, ett fristående handfat, bänkskiva i akrylsten, brunt golv och dusch med gångjärnsdörr
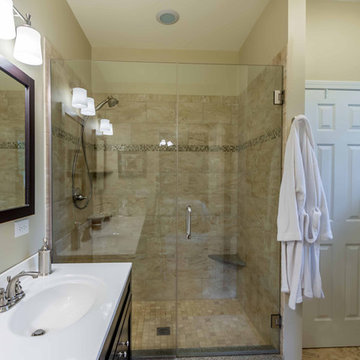
The master bath boasts a large walk-in shower with glass doors, double sinks, a hidden toilet, large linen closet, and large window to the back yard.
Foto på ett mellanstort vintage vit en-suite badrum, med skåp i shakerstil, skåp i mörkt trä, en dusch i en alkov, en toalettstol med separat cisternkåpa, beige kakel, keramikplattor, beige väggar, cementgolv, ett integrerad handfat, bänkskiva i akrylsten, beiget golv och dusch med gångjärnsdörr
Foto på ett mellanstort vintage vit en-suite badrum, med skåp i shakerstil, skåp i mörkt trä, en dusch i en alkov, en toalettstol med separat cisternkåpa, beige kakel, keramikplattor, beige väggar, cementgolv, ett integrerad handfat, bänkskiva i akrylsten, beiget golv och dusch med gångjärnsdörr
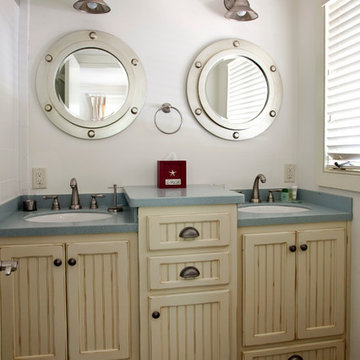
Matt Bolt
Idéer för tropiska badrum, med luckor med infälld panel, skåp i slitet trä, grå kakel, keramikplattor, cementgolv, ett undermonterad handfat och bänkskiva i akrylsten
Idéer för tropiska badrum, med luckor med infälld panel, skåp i slitet trä, grå kakel, keramikplattor, cementgolv, ett undermonterad handfat och bänkskiva i akrylsten
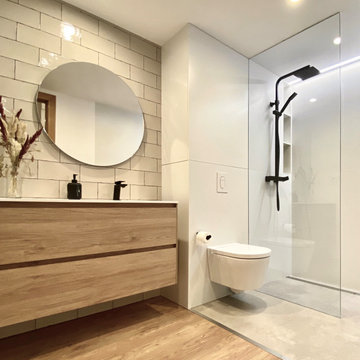
Idéer för ett litet modernt vit en-suite badrum, med skåp i mellenmörkt trä, en kantlös dusch, en vägghängd toalettstol, grå kakel, porslinskakel, vita väggar, cementgolv, ett integrerad handfat, bänkskiva i akrylsten och grått golv
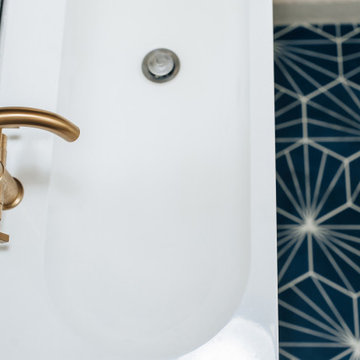
Bild på ett litet 60 tals vit vitt en-suite badrum, med släta luckor, skåp i ljust trä, en dusch i en alkov, vita väggar, cementgolv, ett nedsänkt handfat, bänkskiva i akrylsten och blått golv
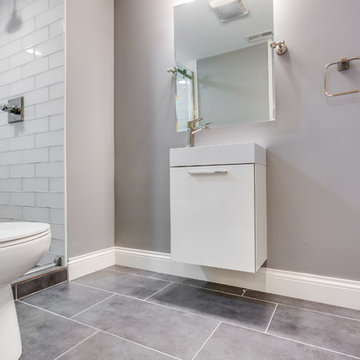
Inspiration för små klassiska badrum med dusch, med släta luckor, vita skåp, en dusch i en alkov, en toalettstol med separat cisternkåpa, grå kakel, glaskakel, beige väggar, cementgolv, ett integrerad handfat, bänkskiva i akrylsten, grått golv och dusch med skjutdörr
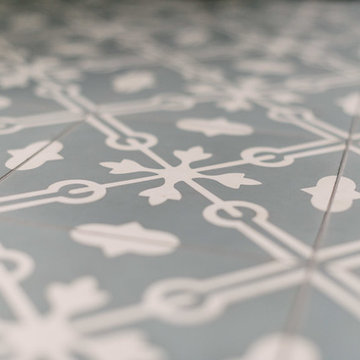
This bathroom was carefully thought-out for great function and design for 2 young girls. We completely gutted the bathroom and made something that they both could grow in to. Using soft blue concrete Moroccan tiles on the floor and contrasted it with a dark blue vanity against a white palette creates a soft feminine aesthetic. The white finishes with chrome fixtures keep this design timeless.
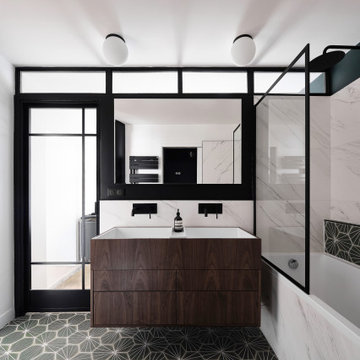
La suite parentale a été partiellement transformé, l’esthétique de la salle de bain rénovée reprend les codes couleurs de la chambre. Le sol « tapis de nénuphars », associé au marbre blanc et aux lignes noires, apportent une touche d’élegance.
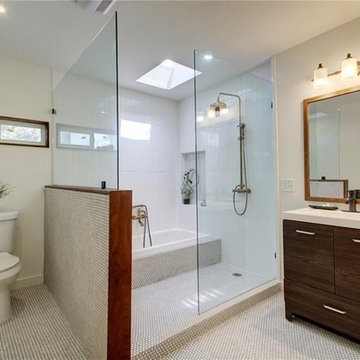
Inredning av ett 50 tals stort vit vitt en-suite badrum, med släta luckor, bruna skåp, ett platsbyggt badkar, en dusch/badkar-kombination, en toalettstol med separat cisternkåpa, vit kakel, kakel i småsten, vita väggar, cementgolv, ett integrerad handfat, bänkskiva i akrylsten, vitt golv och dusch med duschdraperi
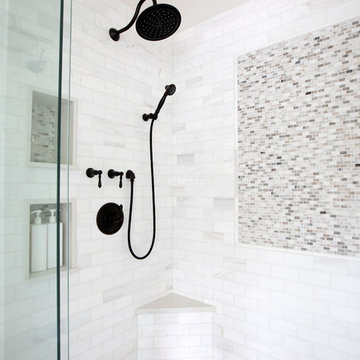
Idéer för ett klassiskt en-suite badrum, med luckor med infälld panel, vita skåp, ett hörnbadkar, en hörndusch, vit kakel, marmorkakel, grå väggar, cementgolv, ett integrerad handfat, bänkskiva i akrylsten, grått golv och dusch med gångjärnsdörr
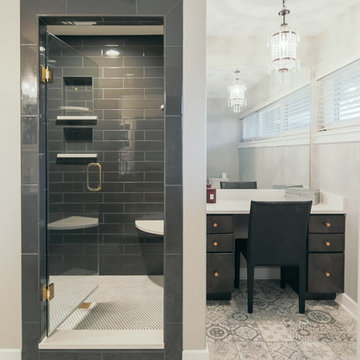
Bellow Blue
Foto på ett mellanstort vintage en-suite badrum, med släta luckor, svarta skåp, en dusch i en alkov, grå väggar, bänkskiva i akrylsten, keramikplattor, cementgolv, ett undermonterad handfat, flerfärgat golv och dusch med gångjärnsdörr
Foto på ett mellanstort vintage en-suite badrum, med släta luckor, svarta skåp, en dusch i en alkov, grå väggar, bänkskiva i akrylsten, keramikplattor, cementgolv, ett undermonterad handfat, flerfärgat golv och dusch med gångjärnsdörr
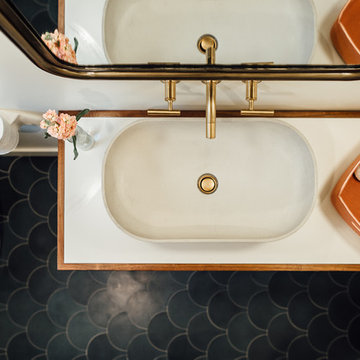
Kerri Fukui
Foto på ett mellanstort eklektiskt badrum för barn, med möbel-liknande, skåp i mörkt trä, en dusch/badkar-kombination, vit kakel, keramikplattor, vita väggar, cementgolv, ett fristående handfat, bänkskiva i akrylsten, svart golv och dusch med duschdraperi
Foto på ett mellanstort eklektiskt badrum för barn, med möbel-liknande, skåp i mörkt trä, en dusch/badkar-kombination, vit kakel, keramikplattor, vita väggar, cementgolv, ett fristående handfat, bänkskiva i akrylsten, svart golv och dusch med duschdraperi
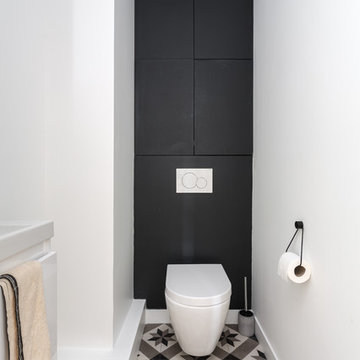
STEPHANE VASCO
Inspiration för mellanstora klassiska vitt toaletter, med vita väggar, grått golv, luckor med profilerade fronter, svarta skåp, en vägghängd toalettstol, vit kakel, cementgolv, ett väggmonterat handfat och bänkskiva i akrylsten
Inspiration för mellanstora klassiska vitt toaletter, med vita väggar, grått golv, luckor med profilerade fronter, svarta skåp, en vägghängd toalettstol, vit kakel, cementgolv, ett väggmonterat handfat och bänkskiva i akrylsten
1 251 foton på badrum, med cementgolv och bänkskiva i akrylsten
9
