2 239 foton på badrum, med cementgolv och med dusch som är öppen
Sortera efter:
Budget
Sortera efter:Populärt i dag
81 - 100 av 2 239 foton
Artikel 1 av 3

Project Description
Set on the 2nd floor of a 1950’s modernist apartment building in the sought after Sydney Lower North Shore suburb of Mosman, this apartments only bathroom was in dire need of a lift. The building itself well kept with features of oversized windows/sliding doors overlooking lovely gardens, concrete slab cantilevers, great orientation for capturing the sun and those sleek 50’s modern lines.
It is home to Stephen & Karen, a professional couple who renovated the interior of the apartment except for the lone, very outdated bathroom. That was still stuck in the 50’s – they saved the best till last.
Structural Challenges
Very small room - 3.5 sq. metres;
Door, window and wall placement fixed;
Plumbing constraints due to single skin brick walls and outdated pipes;
Low ceiling,
Inadequate lighting &
Poor fixture placement.
Client Requirements
Modern updated bathroom;
NO BATH required;
Clean lines reflecting the modernist architecture
Easy to clean, minimal grout;
Maximize storage, niche and
Good lighting
Design Statement
You could not swing a cat in there! Function and efficiency of flow is paramount with small spaces and ensuring there was a single transition area was on top of the designer’s mind. The bathroom had to be easy to use, and the lines had to be clean and minimal to compliment the 1950’s architecture (and to make this tiny space feel bigger than it actual was). As the bath was not used regularly, it was the first item to be removed. This freed up floor space and enhanced the flow as considered above.
Due to the thin nature of the walls and plumbing constraints, the designer built up the wall (basin elevation) in parts to allow the plumbing to be reconfigured. This added depth also allowed for ample recessed overhead mirrored wall storage and a niche to be built into the shower. As the overhead units provided enough storage the basin was wall hung with no storage under. This coupled with the large format light coloured tiles gave the small room the feeling of space it required. The oversized tiles are effortless to clean, as is the solid surface material of the washbasin. The lighting is also enhanced by these materials and therefore kept quite simple. LEDS are fixed above and below the joinery and also a sensor activated LED light was added under the basin to offer a touch a tech to the owners. The renovation of this bathroom is the final piece to complete this apartment reno, and as such this 50’s wonder is ready to live on in true modern style.

Modern bathroom design with elongated hex floor tile and white rustic wall tile.
Inspiration för mellanstora industriella vitt badrum med dusch, med en dusch i en alkov, en toalettstol med hel cisternkåpa, cementgolv, med dusch som är öppen, luckor med infälld panel, svarta skåp, grå kakel, tunnelbanekakel, svarta väggar, ett integrerad handfat, bänkskiva i akrylsten och svart golv
Inspiration för mellanstora industriella vitt badrum med dusch, med en dusch i en alkov, en toalettstol med hel cisternkåpa, cementgolv, med dusch som är öppen, luckor med infälld panel, svarta skåp, grå kakel, tunnelbanekakel, svarta väggar, ett integrerad handfat, bänkskiva i akrylsten och svart golv
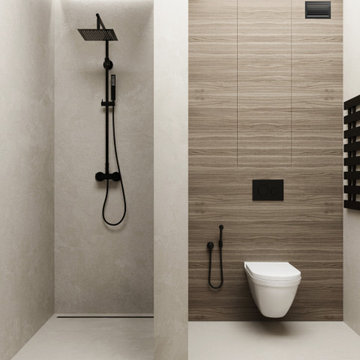
Idéer för små funkis badrum med dusch, med en öppen dusch, en vägghängd toalettstol, grå väggar, cementgolv och med dusch som är öppen
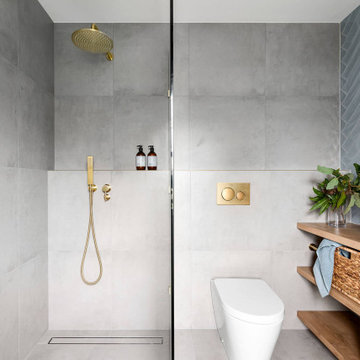
Inredning av ett modernt mellanstort brun brunt badrum med dusch, med släta luckor, skåp i ljust trä, en öppen dusch, en vägghängd toalettstol, blå kakel, cementkakel, grå väggar, cementgolv, ett fristående handfat, träbänkskiva, grått golv och med dusch som är öppen

The previous owners had already converted the second bedroom into a large bathroom, but the use of space was terrible, and the colour scheme was drab and uninspiring. The clients wanted a space that reflected their love of colour and travel, taking influences from around the globe. They also required better storage as the washing machine needed to be accommodated within the space. And they were keen to have both a modern freestanding bath and a large walk-in shower, and they wanted the room to feel cosy rather than just full of hard surfaces. This is the main bathroom in the house, and they wanted it to make a statement, but with a fairly tight budget!

Inspired by the majesty of the Northern Lights and this family's everlasting love for Disney, this home plays host to enlighteningly open vistas and playful activity. Like its namesake, the beloved Sleeping Beauty, this home embodies family, fantasy and adventure in their truest form. Visions are seldom what they seem, but this home did begin 'Once Upon a Dream'. Welcome, to The Aurora.
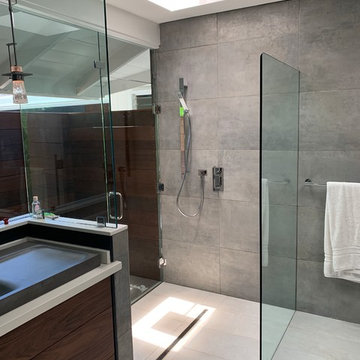
Rohl shower valve with hand shower and rain head installed in the center of the skylight.
Foto på ett funkis vit en-suite badrum, med möbel-liknande, bruna skåp, en kantlös dusch, en bidé, grå kakel, stenhäll, blå väggar, cementgolv, ett nedsänkt handfat, bänkskiva i kvarts och med dusch som är öppen
Foto på ett funkis vit en-suite badrum, med möbel-liknande, bruna skåp, en kantlös dusch, en bidé, grå kakel, stenhäll, blå väggar, cementgolv, ett nedsänkt handfat, bänkskiva i kvarts och med dusch som är öppen
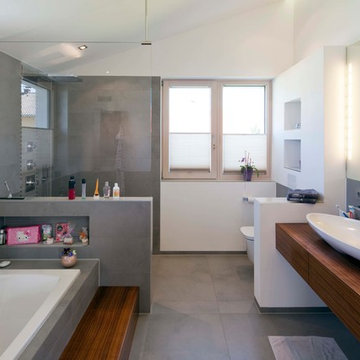
Foto: Michael Voit, Nußdorf
Modern inredning av ett stort brun brunt badrum med dusch, med släta luckor, skåp i mellenmörkt trä, ett platsbyggt badkar, en öppen dusch, en vägghängd toalettstol, grå kakel, cementkakel, vita väggar, cementgolv, ett fristående handfat, träbänkskiva, grått golv och med dusch som är öppen
Modern inredning av ett stort brun brunt badrum med dusch, med släta luckor, skåp i mellenmörkt trä, ett platsbyggt badkar, en öppen dusch, en vägghängd toalettstol, grå kakel, cementkakel, vita väggar, cementgolv, ett fristående handfat, träbänkskiva, grått golv och med dusch som är öppen

Carolyn Patterson
Medelhavsstil inredning av ett mellanstort badrum med dusch, med möbel-liknande, vita skåp, ett badkar med tassar, en dusch/badkar-kombination, en toalettstol med hel cisternkåpa, grå kakel, tunnelbanekakel, grå väggar, cementgolv, ett integrerad handfat, kaklad bänkskiva, grått golv och med dusch som är öppen
Medelhavsstil inredning av ett mellanstort badrum med dusch, med möbel-liknande, vita skåp, ett badkar med tassar, en dusch/badkar-kombination, en toalettstol med hel cisternkåpa, grå kakel, tunnelbanekakel, grå väggar, cementgolv, ett integrerad handfat, kaklad bänkskiva, grått golv och med dusch som är öppen
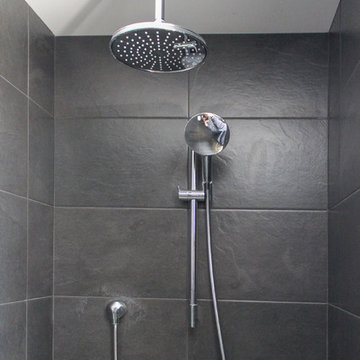
Foto på ett mellanstort funkis badrum med dusch, med släta luckor, vita skåp, en öppen dusch, svart kakel, keramikplattor, grå väggar, cementgolv, ett integrerad handfat, bänkskiva i glas, svart golv och med dusch som är öppen
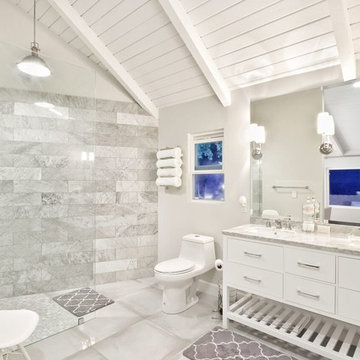
Exempel på ett stort modernt grå grått en-suite badrum, med släta luckor, vita skåp, en kantlös dusch, en toalettstol med hel cisternkåpa, grå kakel, marmorkakel, grå väggar, cementgolv, ett undermonterad handfat, marmorbänkskiva, grått golv och med dusch som är öppen
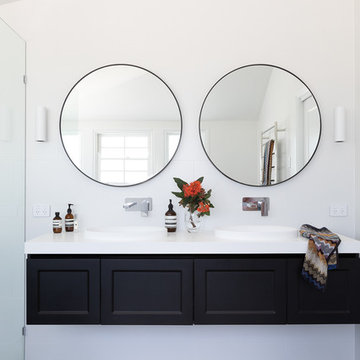
Idéer för stora funkis vitt en-suite badrum, med skåp i shakerstil, svarta skåp, ett fristående badkar, en öppen dusch, en toalettstol med hel cisternkåpa, vit kakel, keramikplattor, vita väggar, cementgolv, ett integrerad handfat, bänkskiva i kvarts, grått golv och med dusch som är öppen
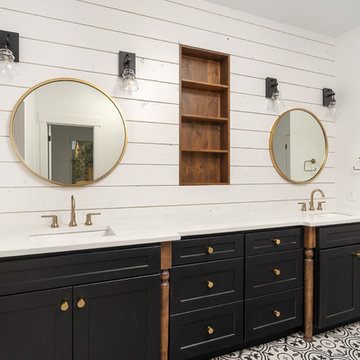
Foto på ett stort lantligt vit en-suite badrum, med skåp i shakerstil, svarta skåp, ett fristående badkar, en kantlös dusch, en toalettstol med separat cisternkåpa, vit kakel, keramikplattor, vita väggar, cementgolv, ett undermonterad handfat, bänkskiva i kvarts, flerfärgat golv och med dusch som är öppen

Réfection totale de cette salle d'eau, style atelier, vintage réchauffé par des éléments en bois.
Photo : Léandre Cheron
Foto på ett litet funkis beige badrum med dusch, med en kantlös dusch, en vägghängd toalettstol, tunnelbanekakel, vita väggar, cementgolv, träbänkskiva, svart golv, öppna hyllor, skåp i mellenmörkt trä, vit kakel, ett fristående handfat och med dusch som är öppen
Foto på ett litet funkis beige badrum med dusch, med en kantlös dusch, en vägghängd toalettstol, tunnelbanekakel, vita väggar, cementgolv, träbänkskiva, svart golv, öppna hyllor, skåp i mellenmörkt trä, vit kakel, ett fristående handfat och med dusch som är öppen
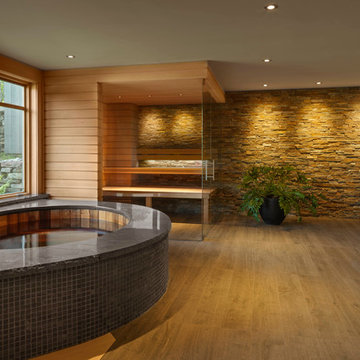
Our client came to us with an intentionally unfinished basement of their ski home as they had planned to put in a very sleek and useful space to relax and unwind after a long day in the mountains.
A few interesting features of this project are as follows. The tub is an elliptical Japanese soaking tub which is lined in cedar and custom-made copper. The wood for the sauna is imported, exotic wood from Scandinavia. The floor is ceramic tile made to look like wood plank. The shower is open shower and the floor pitches perfectly in that corner for ease of draining.
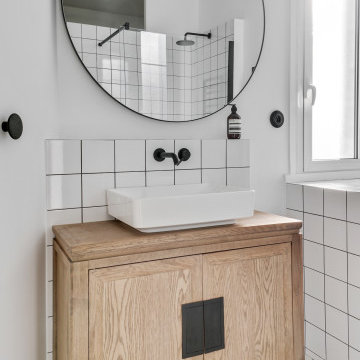
Rénovation totale d'une salle de bain. Conception du projet. Recherche des matériaux et équipements. Choix des artisans. Chiffrage des entreprises. Suivi de chantier jusqu'à la réception des ouvrages réalisés.
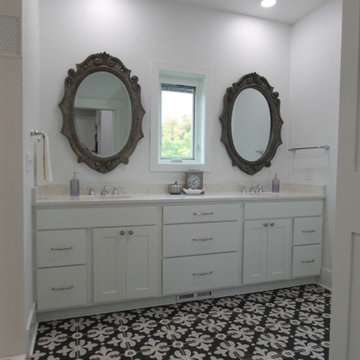
Inspiration för stora vitt en-suite badrum, med luckor med infälld panel, vita skåp, en öppen dusch, cementgolv, bänkskiva i kvartsit, flerfärgat golv och med dusch som är öppen

Cuarto de baño completo de un chalet de pueblo del que hemos realizado todo el diseño y construcción.
Inspiration för stora moderna vitt en-suite badrum, med gröna skåp, en kantlös dusch, grå kakel, keramikplattor, vita väggar, cementgolv, ett väggmonterat handfat, bänkskiva i kvartsit, grått golv och med dusch som är öppen
Inspiration för stora moderna vitt en-suite badrum, med gröna skåp, en kantlös dusch, grå kakel, keramikplattor, vita väggar, cementgolv, ett väggmonterat handfat, bänkskiva i kvartsit, grått golv och med dusch som är öppen

Contemporary raked rooflines give drama and beautiful lines to both the exterior and interior of the home. The exterior finished in Caviar black gives a soft presence to the home while emphasizing the gorgeous natural landscaping, while the Corten roof naturally rusts and patinas. Corridors separate the different hubs of the home. The entry corridor finished on both ends with full height glass fulfills the clients vision of a home — celebration of outdoors, natural light, birds, deer, etc. that are frequently seen crossing through.
The large pool at the front of the home is a unique placement — perfectly functions for family gatherings. Panoramic windows at the kitchen 7' ideal workstation open up to the pool and patio (a great setting for Taco Tuesdays).
The mostly white "Gathering" room was designed for this family to host their 15+ count dinners with friends and family. Large panoramic doors open up to the back patio for free flowing indoor and outdoor dining. Poggenpohl cabinetry throughout the kitchen provides the modern luxury centerpiece to this home. Walnut elements emphasize the lines and add a warm space to gather around the island. Pearlescent plaster finishes the walls and hood of the kitchen with a soft simmer and texture.
Corridors were painted Caviar to provide a visual distinction of the spaces and to wrap the outdoors to the indoors.
In the master bathroom, soft grey plaster was selected as a backdrop to the vanity and master shower. Contrasted by a deep green hue for the walls and ceiling, a cozy spa retreat was created. A corner cutout on the shower enclosure brings additional light and architectural interest to the space.
In the powder bathroom, a large circular mirror mimics the black pedestal vessel sinks. Amber-colored cut crystal pendants are organically suspended. A patinated copper and walnut grid was hand-finished by the client.
And in the guest bathroom, white and walnut make for a classic combination in this luxury guest bath. Jedi wall sconces are a favorite of guests — we love how they provide soft lighting and a spotlight to the surface.

Foto på ett mellanstort funkis vit en-suite badrum, med släta luckor, beige skåp, ett fristående badkar, en kantlös dusch, en toalettstol med hel cisternkåpa, vita väggar, cementgolv, ett undermonterad handfat, marmorbänkskiva, grått golv och med dusch som är öppen
2 239 foton på badrum, med cementgolv och med dusch som är öppen
5
