2 239 foton på badrum, med cementgolv och med dusch som är öppen
Sortera efter:
Budget
Sortera efter:Populärt i dag
161 - 180 av 2 239 foton
Artikel 1 av 3
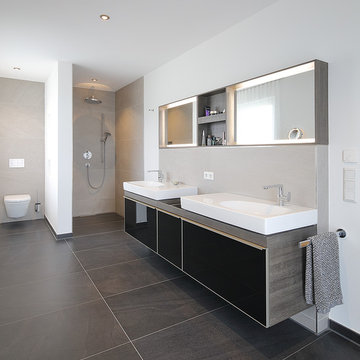
(c) RADON photography / Norman Radon
Inspiration för stora moderna grått badrum med dusch, med släta luckor, svarta skåp, en öppen dusch, en toalettstol med separat cisternkåpa, beige kakel, cementkakel, vita väggar, cementgolv, ett fristående handfat, träbänkskiva, svart golv och med dusch som är öppen
Inspiration för stora moderna grått badrum med dusch, med släta luckor, svarta skåp, en öppen dusch, en toalettstol med separat cisternkåpa, beige kakel, cementkakel, vita väggar, cementgolv, ett fristående handfat, träbänkskiva, svart golv och med dusch som är öppen
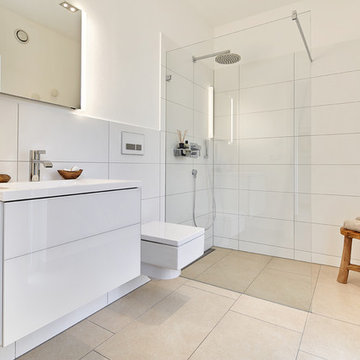
Nordisk inredning av ett badrum med dusch, med släta luckor, vita skåp, våtrum, vit kakel, vita väggar, ett integrerad handfat, beiget golv, med dusch som är öppen, en vägghängd toalettstol, keramikplattor och cementgolv
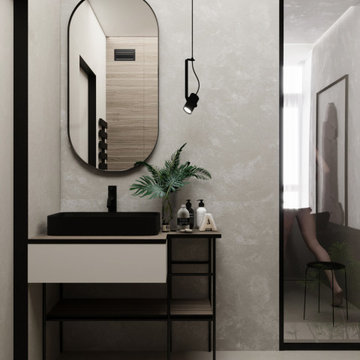
Modern inredning av ett litet beige beige badrum med dusch, med öppna hyllor, beige skåp, en öppen dusch, grå väggar, cementgolv, ett fristående handfat, träbänkskiva, grått golv och med dusch som är öppen
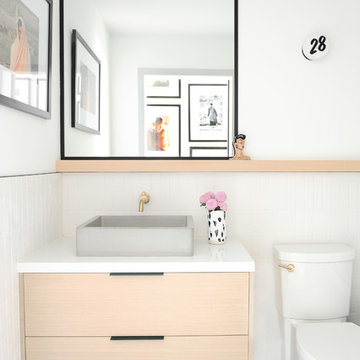
Inspiration för ett mellanstort eklektiskt vit vitt badrum med dusch, med släta luckor, skåp i ljust trä, vita väggar, ett fristående handfat, flerfärgat golv, ett badkar i en alkov, en dusch/badkar-kombination, en toalettstol med hel cisternkåpa, cementgolv, bänkskiva i kvartsit och med dusch som är öppen
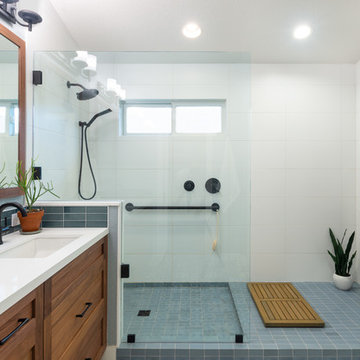
Klassisk inredning av ett stort vit vitt badrum, med skåp i shakerstil, skåp i mellenmörkt trä, en öppen dusch, vit kakel, keramikplattor, cementgolv, ett undermonterad handfat, bänkskiva i kvarts, med dusch som är öppen och blått golv
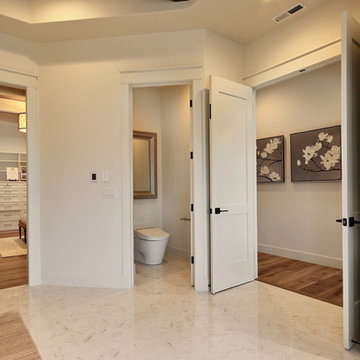
Inspired by the majesty of the Northern Lights and this family's everlasting love for Disney, this home plays host to enlighteningly open vistas and playful activity. Like its namesake, the beloved Sleeping Beauty, this home embodies family, fantasy and adventure in their truest form. Visions are seldom what they seem, but this home did begin 'Once Upon a Dream'. Welcome, to The Aurora.
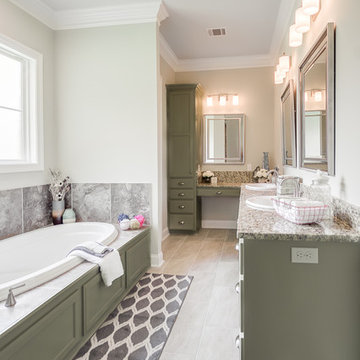
Idéer för ett stort klassiskt beige en-suite badrum, med släta luckor, gröna skåp, ett platsbyggt badkar, en dusch i en alkov, en toalettstol med separat cisternkåpa, beige kakel, keramikplattor, beige väggar, cementgolv, ett nedsänkt handfat, granitbänkskiva, beiget golv och med dusch som är öppen
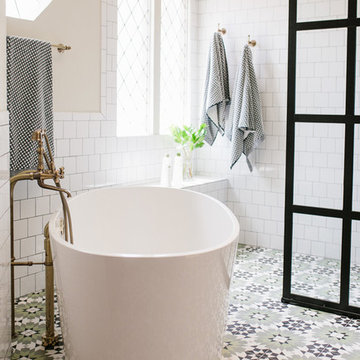
We wanted this bathroom interior to be chic, sophisticated, and unique! Gorgeous Mexican tiled flooring paired with a black-framed French shower stall set the tone for this "globally infused" interior. A large soaking tub, classic white wall tiling, and brass accents create a classic feel whereas the deep blue-green vanity add a pop of color!
Designed by Sara Barney’s BANDD DESIGN, who are based in Austin, Texas and serving throughout Round Rock, Lake Travis, West Lake Hills, and Tarrytown.
For more about BANDD DESIGN, click here: https://bandddesign.com/
To learn more about this project, click here: https://bandddesign.com/westlake-master-bath-remodel/

Iran Watson Photography
Idéer för att renovera ett lantligt svart svart en-suite badrum, med skåp i mellenmörkt trä, ett fristående badkar, en kantlös dusch, vit kakel, tunnelbanekakel, grå väggar, cementgolv, ett fristående handfat, flerfärgat golv, med dusch som är öppen och öppna hyllor
Idéer för att renovera ett lantligt svart svart en-suite badrum, med skåp i mellenmörkt trä, ett fristående badkar, en kantlös dusch, vit kakel, tunnelbanekakel, grå väggar, cementgolv, ett fristående handfat, flerfärgat golv, med dusch som är öppen och öppna hyllor
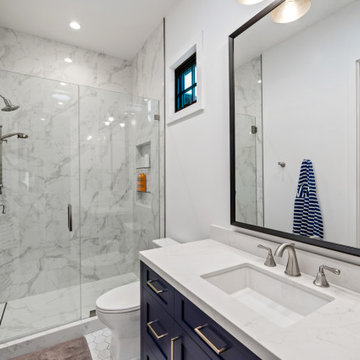
Our clients wanted the ultimate modern farmhouse custom dream home. They found property in the Santa Rosa Valley with an existing house on 3 ½ acres. They could envision a new home with a pool, a barn, and a place to raise horses. JRP and the clients went all in, sparing no expense. Thus, the old house was demolished and the couple’s dream home began to come to fruition.
The result is a simple, contemporary layout with ample light thanks to the open floor plan. When it comes to a modern farmhouse aesthetic, it’s all about neutral hues, wood accents, and furniture with clean lines. Every room is thoughtfully crafted with its own personality. Yet still reflects a bit of that farmhouse charm.
Their considerable-sized kitchen is a union of rustic warmth and industrial simplicity. The all-white shaker cabinetry and subway backsplash light up the room. All white everything complimented by warm wood flooring and matte black fixtures. The stunning custom Raw Urth reclaimed steel hood is also a star focal point in this gorgeous space. Not to mention the wet bar area with its unique open shelves above not one, but two integrated wine chillers. It’s also thoughtfully positioned next to the large pantry with a farmhouse style staple: a sliding barn door.
The master bathroom is relaxation at its finest. Monochromatic colors and a pop of pattern on the floor lend a fashionable look to this private retreat. Matte black finishes stand out against a stark white backsplash, complement charcoal veins in the marble looking countertop, and is cohesive with the entire look. The matte black shower units really add a dramatic finish to this luxurious large walk-in shower.
Photographer: Andrew - OpenHouse VC
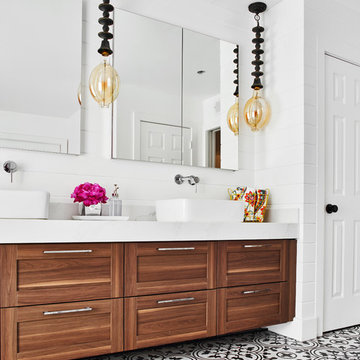
Idéer för att renovera ett mellanstort vintage vit vitt badrum, med luckor med infälld panel, bruna skåp, en öppen dusch, vita väggar, cementgolv, ett fristående handfat, bänkskiva i kvarts, vitt golv och med dusch som är öppen
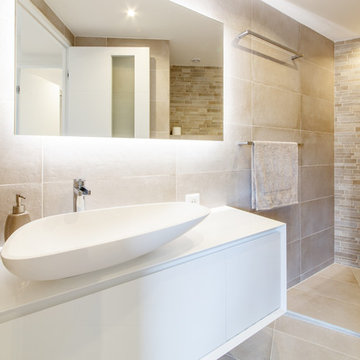
Inspiration för ett mellanstort vintage en-suite badrum, med luckor med profilerade fronter, vita skåp, en kantlös dusch, beige kakel, beige väggar, cementgolv, ett avlångt handfat, beiget golv och med dusch som är öppen
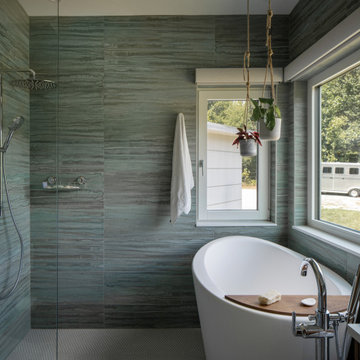
The primary bathroom contains both a zero threshold walk in shower and a Japanese soaking tub, or Ofuro.
Inredning av ett modernt stort vit vitt en-suite badrum, med släta luckor, bruna skåp, ett japanskt badkar, en kantlös dusch, en toalettstol med hel cisternkåpa, blå kakel, cementkakel, vita väggar, cementgolv, bänkskiva i kvarts, vitt golv och med dusch som är öppen
Inredning av ett modernt stort vit vitt en-suite badrum, med släta luckor, bruna skåp, ett japanskt badkar, en kantlös dusch, en toalettstol med hel cisternkåpa, blå kakel, cementkakel, vita väggar, cementgolv, bänkskiva i kvarts, vitt golv och med dusch som är öppen

The bathroom was transformed into a standout feature of the cottage.
A custom curved floating mirror with backlighting was designed and created, showcasing unique wallpaper.
Shower tile design catered to the client's love for ceramics and featured flowing patterns leading towards brass fixtures.
A central focal point was the custom vanity, meticulously crafted with hand-laid wood and an attention-grabbing design.
From removing windows, adding french and dutch doors, to adding a new closet with a sliding custom door. The wallpaper was the inspiration of the space with texture grass cloth and custom painting. The furniture and textures, as well as styling in the space was a great touch to finish off the design.

We did a full renovation update to this bathroom. We redid all the tile to have a back splash for the tub and run into the shower. We extended the Shower to be larger and added a glass partition between the shower and the tub. The tub is an acrylic soaking tub with a floor mounted, free standing faucet with hand held. We added heated flooring under the floor tile for cold Pittsburgh winters. The vanities are 30" vanities that we separated for a "his and hers" station with shelving in between.
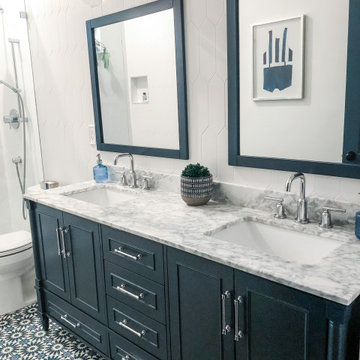
The inspiration from this bathroom came from a trip to Paris where they use the most beautiful cement tiles for a timeless unique design.
Idéer för att renovera ett mellanstort retro grå grått badrum för barn, med möbel-liknande, blå skåp, en öppen dusch, en toalettstol med separat cisternkåpa, vit kakel, porslinskakel, vita väggar, cementgolv, ett nedsänkt handfat, marmorbänkskiva, flerfärgat golv och med dusch som är öppen
Idéer för att renovera ett mellanstort retro grå grått badrum för barn, med möbel-liknande, blå skåp, en öppen dusch, en toalettstol med separat cisternkåpa, vit kakel, porslinskakel, vita väggar, cementgolv, ett nedsänkt handfat, marmorbänkskiva, flerfärgat golv och med dusch som är öppen
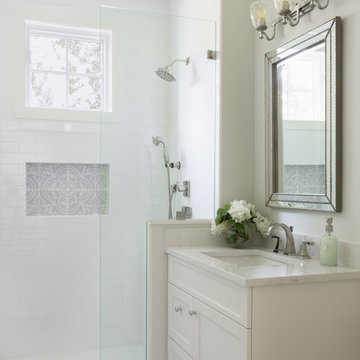
Inredning av ett klassiskt mellanstort vit vitt badrum med dusch, med luckor med upphöjd panel, vita skåp, en öppen dusch, vita väggar, cementgolv, ett undermonterad handfat, bänkskiva i kvarts, flerfärgat golv och med dusch som är öppen
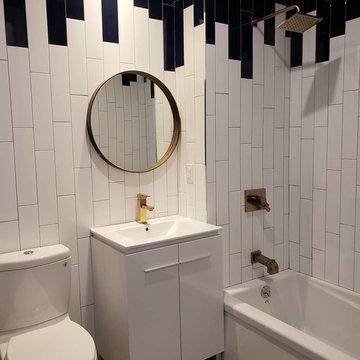
This residential block in Williamsburg is in a prime location within the Broadway area. It is a newly renovated building with large sized bedrooms and bathrooms. The spacious living room permits a lot of natural light to brighten up anyone’s day. The sustainable hardwood floors are comfortable and easy to maintain. It is a co-living space with multiple kitchens, common rooms, and an attractive rooftop with top New York views.
The communal bathrooms provide luxury living with our Greenpoint Vanity sink cabinets that are a perfect balance between style and art. The uniform metal strip makes it easy to open the cabinet to store all your toiletries within this generous space. The water-resistant clean finish ensures the durability of the material. It is paired with our Frameport Single Bowl Standard Sink with a functional grip and glossy modern design. It is installed with FAM3 black matte faucet for a sophisticated hygiene experience. Our Rubik Black Mirror radiates simplicity and functionality. With its cylindrical shape and wooden design, it is a true showpiece with the smoothest surface, and is easy to clean. The Drop in and Alcove rectangular tub provides the right amount of comfort and is a must-have centerpiece for any bathroom. The sleek design is crafted with high-quality reinforced fiberglass and acrylic, which provide its glossy shine and long-lasting durability. For winter days, it retains enough heat with rubber rile flange to prevent water from leaking.
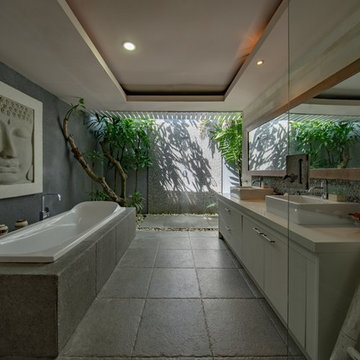
- Seamless Glass Shower Install
- New Paint, Floors, Vanity, and Appliances
- New mirror
- Backsplash to the ceiling
- Special Extended Tub
Exempel på ett mellanstort asiatiskt vit vitt en-suite badrum, med luckor med infälld panel, skåp i mörkt trä, ett platsbyggt badkar, en dubbeldusch, grå kakel, keramikplattor, grå väggar, cementgolv, ett nedsänkt handfat, granitbänkskiva, vitt golv och med dusch som är öppen
Exempel på ett mellanstort asiatiskt vit vitt en-suite badrum, med luckor med infälld panel, skåp i mörkt trä, ett platsbyggt badkar, en dubbeldusch, grå kakel, keramikplattor, grå väggar, cementgolv, ett nedsänkt handfat, granitbänkskiva, vitt golv och med dusch som är öppen
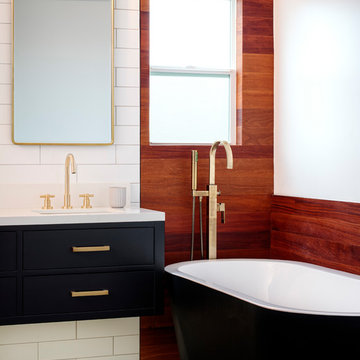
Chipper Hatter Photography
Inspiration för mellanstora moderna vitt en-suite badrum, med släta luckor, svarta skåp, ett fristående badkar, en öppen dusch, en toalettstol med hel cisternkåpa, vit kakel, porslinskakel, vita väggar, cementgolv, ett undermonterad handfat, bänkskiva i kvarts, svart golv och med dusch som är öppen
Inspiration för mellanstora moderna vitt en-suite badrum, med släta luckor, svarta skåp, ett fristående badkar, en öppen dusch, en toalettstol med hel cisternkåpa, vit kakel, porslinskakel, vita väggar, cementgolv, ett undermonterad handfat, bänkskiva i kvarts, svart golv och med dusch som är öppen
2 239 foton på badrum, med cementgolv och med dusch som är öppen
9
