16 399 foton på badrum, med cementgolv
Sortera efter:
Budget
Sortera efter:Populärt i dag
141 - 160 av 16 399 foton
Artikel 1 av 3

A spa-like master bathroom retreat. Custom cement tile flooring, custom oak vanity with quartz countertop, Calacatta marble walk-in shower for two, complete with a ledge bench and brass shower fixtures. Brass mirrors and sconces. Attached master closet with custom closet cabinetry and a separate water closet for complete privacy.

Inspiration för stora lantliga beige en-suite badrum, med skåp i ljust trä, ett fristående badkar, en toalettstol med separat cisternkåpa, beige väggar, ett undermonterad handfat, bänkskiva i kvarts, brunt golv och luckor med infälld panel

Farmhouse Industrial guest bathroom has a ton of character with tile accent wall behind the vanity and black fixtures.
Photos by VLG Photography
Bild på ett mellanstort lantligt grå grått badrum med dusch, med skåp i shakerstil, en toalettstol med separat cisternkåpa, grå kakel, ett undermonterad handfat, bänkskiva i kvarts, skåp i mellenmörkt trä, vita väggar och brunt golv
Bild på ett mellanstort lantligt grå grått badrum med dusch, med skåp i shakerstil, en toalettstol med separat cisternkåpa, grå kakel, ett undermonterad handfat, bänkskiva i kvarts, skåp i mellenmörkt trä, vita väggar och brunt golv
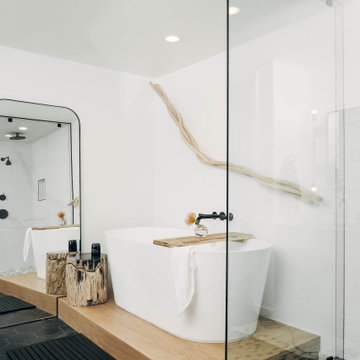
Inspiration för ett stort funkis en-suite badrum, med ett fristående badkar, en hörndusch, vit kakel, vita väggar, cementgolv, svart golv och dusch med gångjärnsdörr
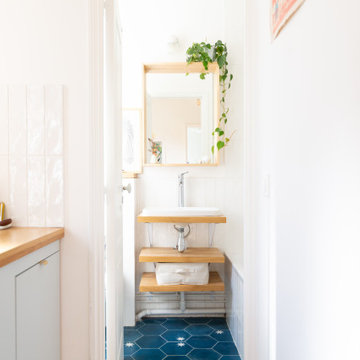
Inspiration för små moderna brunt en-suite badrum, med vit kakel, vita väggar, cementgolv, blått golv, ett undermonterat badkar, ett nedsänkt handfat och träbänkskiva

Bild på ett litet funkis grå grått badrum med dusch, med skåp i shakerstil, bruna skåp, ett platsbyggt badkar, en dusch/badkar-kombination, en toalettstol med hel cisternkåpa, grå kakel, cementkakel, vita väggar, cementgolv, ett undermonterad handfat, marmorbänkskiva, turkost golv och dusch med duschdraperi

Idéer för små funkis vitt badrum, med släta luckor, skåp i ljust trä, ett badkar i en alkov, en dusch/badkar-kombination, en toalettstol med separat cisternkåpa, grå kakel, keramikplattor, grå väggar, cementgolv, ett väggmonterat handfat, blått golv och dusch med skjutdörr

Through the master bedrooms wardrobe, this pin surprise can be found!
Inspiration för ett funkis beige beige en-suite badrum, med beige skåp, en dusch i en alkov, rosa kakel, keramikplattor, vita väggar, cementgolv, ett avlångt handfat, träbänkskiva, grått golv och dusch med gångjärnsdörr
Inspiration för ett funkis beige beige en-suite badrum, med beige skåp, en dusch i en alkov, rosa kakel, keramikplattor, vita väggar, cementgolv, ett avlångt handfat, träbänkskiva, grått golv och dusch med gångjärnsdörr

Lantlig inredning av ett litet svart svart badrum med dusch, med vita skåp, en toalettstol med separat cisternkåpa, vit kakel, keramikplattor, vita väggar, cementgolv, ett nedsänkt handfat, dusch med gångjärnsdörr och luckor med infälld panel

Foto på ett mellanstort vintage vit badrum för barn, med skåp i shakerstil, vita skåp, ett badkar i en alkov, en dusch/badkar-kombination, en toalettstol med separat cisternkåpa, blå kakel, keramikplattor, grå väggar, cementgolv, ett undermonterad handfat, bänkskiva i kvarts, flerfärgat golv och dusch med duschdraperi

Inspiration för ett mellanstort funkis vit vitt badrum för barn, med skåp i shakerstil, grå skåp, en toalettstol med hel cisternkåpa, vit kakel, keramikplattor, vita väggar, cementgolv, ett nedsänkt handfat, bänkskiva i kvarts, blått golv och dusch med gångjärnsdörr

A neat and aesthetic project for this 83 m2 apartment. Blue is honored in all its nuances and in each room.
First in the main room: the kitchen. The mix of cobalt blue, golden handles and fittings give it a particularly chic and elegant look. These characteristics are underlined by the countertop and the terrazzo table, light and discreet.
In the living room, it becomes more moderate. It is found in furnitures with a petroleum tint. Our customers having objects in pop and varied colors, we worked on a neutral and white wall base to match everything.
In the bedroom, blue energizes the space, which has remained fairly minimal. The denim headboard is enough to decorate the room. The wooden night tables bring a touch of warmth to the whole.
Finally the bathroom, here the blue is minor and manifests itself in its indigo color at the level of the towel rail. It gives way to this XXL shower cubicle and its almost invisible wall, worthy of luxury hotels.
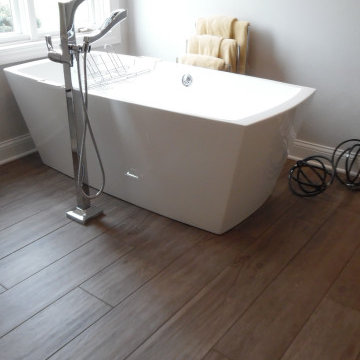
Designed by Jeff Oppermann
Inredning av ett klassiskt mellanstort vit vitt en-suite badrum, med grå skåp, ett fristående badkar, en toalettstol med separat cisternkåpa, vit kakel, porslinskakel, ett undermonterad handfat, bänkskiva i kvarts, brunt golv och dusch med gångjärnsdörr
Inredning av ett klassiskt mellanstort vit vitt en-suite badrum, med grå skåp, ett fristående badkar, en toalettstol med separat cisternkåpa, vit kakel, porslinskakel, ett undermonterad handfat, bänkskiva i kvarts, brunt golv och dusch med gångjärnsdörr

This existing three storey Victorian Villa was completely redesigned, altering the layout on every floor and adding a new basement under the house to provide a fourth floor.
After under-pinning and constructing the new basement level, a new cinema room, wine room, and cloakroom was created, extending the existing staircase so that a central stairwell now extended over the four floors.
On the ground floor, we refurbished the existing parquet flooring and created a ‘Club Lounge’ in one of the front bay window rooms for our clients to entertain and use for evenings and parties, a new family living room linked to the large kitchen/dining area. The original cloakroom was directly off the large entrance hall under the stairs which the client disliked, so this was moved to the basement when the staircase was extended to provide the access to the new basement.
First floor was completely redesigned and changed, moving the master bedroom from one side of the house to the other, creating a new master suite with large bathroom and bay-windowed dressing room. A new lobby area was created which lead to the two children’s rooms with a feature light as this was a prominent view point from the large landing area on this floor, and finally a study room.
On the second floor the existing bedroom was remodelled and a new ensuite wet-room was created in an adjoining attic space once the structural alterations to forming a new floor and subsequent roof alterations were carried out.
A comprehensive FF&E package of loose furniture and custom designed built in furniture was installed, along with an AV system for the new cinema room and music integration for the Club Lounge and remaining floors also.
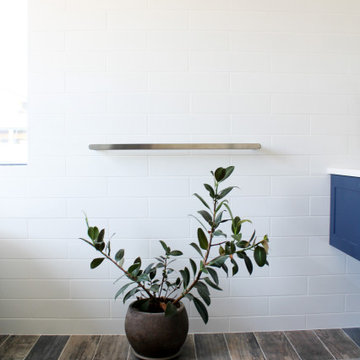
Wall Hung Vanity, Timber Tiles Floor, Subway Wall Tiles, White Subway Tiles, Large Single Vanity, Brushed Nickel Tapware, Brushed Nickel Bathroom Mixers, Bathroom Renovation Sorrento, Nickel Bathroom Tapware, Perth Brushed Nickel Tapware, Dark Blue Vanity, Solid Bath, Stone Bath Tub, Perth Stone Bath Tubs.

The basement bathroom took its cues from the black industrial rainwater pipe running across the ceiling. The bathroom was built into the basement of an ex-school boiler room so the client wanted to maintain the industrial feel the area once had.
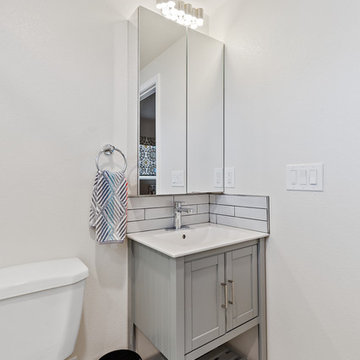
Idéer för ett litet modernt vit badrum med dusch, med möbel-liknande, grå skåp, en dusch i en alkov, en toalettstol med separat cisternkåpa, vit kakel, keramikplattor, vita väggar, cementgolv, ett integrerad handfat, bänkskiva i kvartsit, flerfärgat golv och dusch med skjutdörr
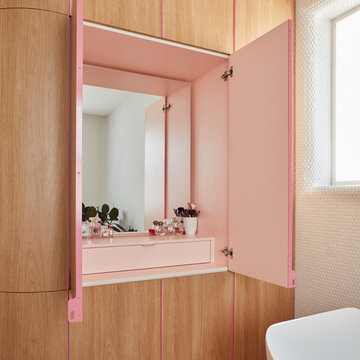
Idéer för små minimalistiska en-suite badrum, med ett fristående badkar, vit kakel, mosaik, vita väggar, cementgolv och flerfärgat golv
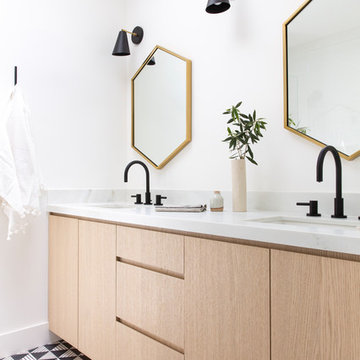
Exempel på ett mellanstort nordiskt vit vitt en-suite badrum, med släta luckor, skåp i ljust trä, vita väggar, cementgolv, ett undermonterad handfat, marmorbänkskiva och flerfärgat golv

Klassisk inredning av ett mellanstort vit vitt toalett, med möbel-liknande, vita skåp, en toalettstol med hel cisternkåpa, svarta väggar, cementgolv, ett integrerad handfat, bänkskiva i kvarts och flerfärgat golv
16 399 foton på badrum, med cementgolv
8
