16 399 foton på badrum, med cementgolv
Sortera efter:
Budget
Sortera efter:Populärt i dag
161 - 180 av 16 399 foton
Artikel 1 av 3
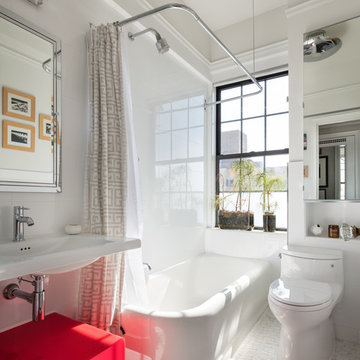
Inredning av ett klassiskt litet vit vitt badrum med dusch, med ett fristående badkar, en dusch/badkar-kombination, en toalettstol med hel cisternkåpa, grå väggar, cementgolv, ett piedestal handfat, vitt golv och dusch med duschdraperi
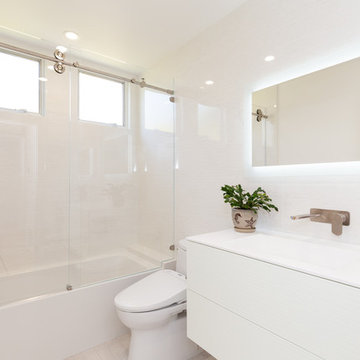
Vanity from the Sahara collection by GB Group. Mirror with built-in LED lighting.
Bild på ett litet funkis vit vitt badrum för barn, med släta luckor, vita skåp, ett badkar i en alkov, vit kakel, vita väggar, cementgolv, ett integrerad handfat, beiget golv och dusch med skjutdörr
Bild på ett litet funkis vit vitt badrum för barn, med släta luckor, vita skåp, ett badkar i en alkov, vit kakel, vita väggar, cementgolv, ett integrerad handfat, beiget golv och dusch med skjutdörr
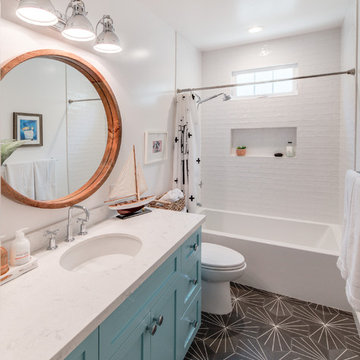
Designed by: Katherine Milljour Stel Builders
Foto på ett mellanstort maritimt vit badrum, med skåp i shakerstil, blå skåp, ett badkar i en alkov, en dusch/badkar-kombination, en toalettstol med hel cisternkåpa, vit kakel, keramikplattor, vita väggar, cementgolv, ett undermonterad handfat, bänkskiva i kvartsit, svart golv och dusch med duschdraperi
Foto på ett mellanstort maritimt vit badrum, med skåp i shakerstil, blå skåp, ett badkar i en alkov, en dusch/badkar-kombination, en toalettstol med hel cisternkåpa, vit kakel, keramikplattor, vita väggar, cementgolv, ett undermonterad handfat, bänkskiva i kvartsit, svart golv och dusch med duschdraperi

We gave this blue-and-white Austin bathroom interesting elements through the floral floor tile and gold accents.
Project designed by Sara Barney’s Austin interior design studio BANDD DESIGN. They serve the entire Austin area and its surrounding towns, with an emphasis on Round Rock, Lake Travis, West Lake Hills, and Tarrytown.
For more about BANDD DESIGN, click here: https://bandddesign.com/
To learn more about this project, click here:
https://bandddesign.com/austin-camelot-interior-design/

Inspiration för mellanstora moderna grått toaletter, med skåp i mellenmörkt trä, en toalettstol med hel cisternkåpa, svart och vit kakel, keramikplattor, vita väggar, cementgolv, bänkskiva i kvarts, grått golv, släta luckor och ett nedsänkt handfat
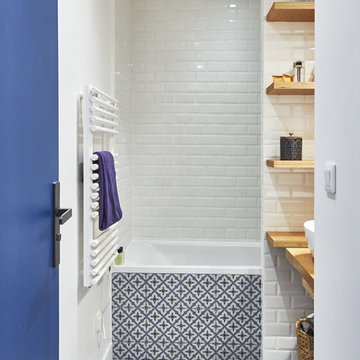
Idéer för ett litet 60 tals en-suite badrum, med ett undermonterat badkar, en toalettstol med separat cisternkåpa, vit kakel, tunnelbanekakel, vita väggar, cementgolv, ett nedsänkt handfat, träbänkskiva, blått golv och med dusch som är öppen
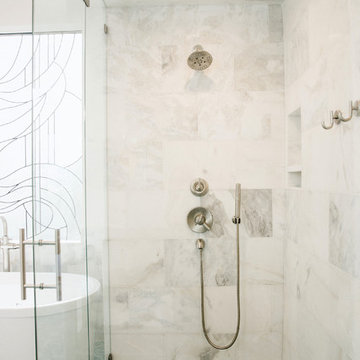
Inredning av ett medelhavsstil stort vit vitt en-suite badrum, med skåp i shakerstil, vita skåp, ett fristående badkar, en hörndusch, en toalettstol med separat cisternkåpa, vit kakel, marmorkakel, vita väggar, cementgolv, ett fristående handfat, bänkskiva i kvarts, flerfärgat golv och dusch med gångjärnsdörr
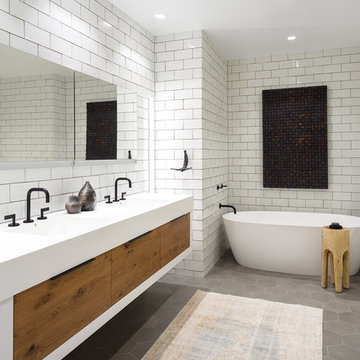
Idéer för mellanstora vintage vitt en-suite badrum, med släta luckor, skåp i mellenmörkt trä, ett fristående badkar, vit kakel, tunnelbanekakel, ett integrerad handfat, grått golv, en dusch i en alkov, vita väggar och cementgolv

Photography: Jen Burner Photography
Inspiration för små lantliga badrum, med cementgolv, en toalettstol med separat cisternkåpa, vita väggar, flerfärgat golv och luckor med infälld panel
Inspiration för små lantliga badrum, med cementgolv, en toalettstol med separat cisternkåpa, vita väggar, flerfärgat golv och luckor med infälld panel

We created a new shower with flat pan and infinity drain, the drain is not visible and looks like a thin line along with the shower opening. Easy handicap access shower with bench and portable shower head. Vanity didn’t get replaced, new quartz countertop with new sinks added. Heated floors and fresh paint made that room warm and beautiful.
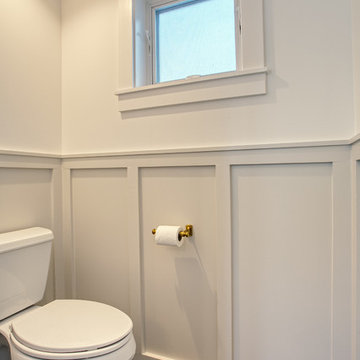
Kaplan Architects, AIA
Location: Oakland, CA, USA
We were asked by the client to design an addition to their existing two story Cape Cod style house. The existing house had two bedrooms with one bath on the second level. They wanted to create an in-law type space for aging parents that would be easily accessible from the main level of the house. We looked at various ways to develop the extra space they wanted, including a separate detached in-law unit. They went with a scheme that has the new space attached to the back of the house. During the planning stage, they also decided to add a second level over the new addition which converted one of the existing bedrooms into a master bedroom suite. The final scheme has a new in-law suite at the ground level and a master bedroom, bath, walk-in closet, and bonus craft room on the second level.
We designed the addition to look like it was part of the original house construction and detailed the interior and exterior with that approach in mind.
Mitch Shenker Photography

Exempel på ett litet modernt grå grått badrum med dusch, med skåp i shakerstil, vita skåp, en hörndusch, grå kakel, vit kakel, porslinskakel, grå väggar, cementgolv, ett undermonterad handfat, marmorbänkskiva, flerfärgat golv och dusch med gångjärnsdörr
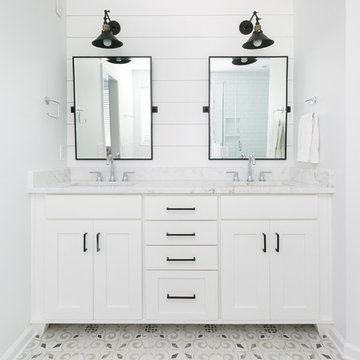
Photography by Patrick Brickman
Exempel på ett mellanstort lantligt en-suite badrum, med vita skåp, ett fristående badkar, vit kakel, keramikplattor, vita väggar, cementgolv, ett undermonterad handfat, grått golv och dusch med gångjärnsdörr
Exempel på ett mellanstort lantligt en-suite badrum, med vita skåp, ett fristående badkar, vit kakel, keramikplattor, vita väggar, cementgolv, ett undermonterad handfat, grått golv och dusch med gångjärnsdörr

Juliette Jem
Modern inredning av ett litet toalett, med blå väggar, blå kakel, flerfärgat golv, en vägghängd toalettstol och cementgolv
Modern inredning av ett litet toalett, med blå väggar, blå kakel, flerfärgat golv, en vägghängd toalettstol och cementgolv

Mariell Lind Hansen
Minimalistisk inredning av ett litet badrum, med ett platsbyggt badkar, vit kakel, keramikplattor, vita väggar, cementgolv, ett väggmonterat handfat, svart golv, med dusch som är öppen, en dusch/badkar-kombination och en vägghängd toalettstol
Minimalistisk inredning av ett litet badrum, med ett platsbyggt badkar, vit kakel, keramikplattor, vita väggar, cementgolv, ett väggmonterat handfat, svart golv, med dusch som är öppen, en dusch/badkar-kombination och en vägghängd toalettstol
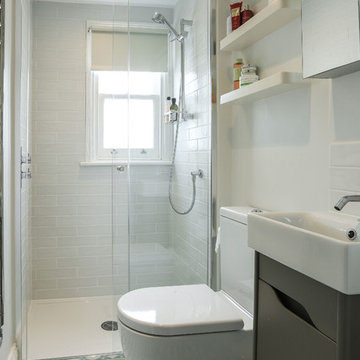
Inspiration för små moderna badrum, med släta luckor, grå skåp, en toalettstol med hel cisternkåpa, vit kakel, keramikplattor, vita väggar, cementgolv, flerfärgat golv, dusch med skjutdörr, en hörndusch och ett konsol handfat
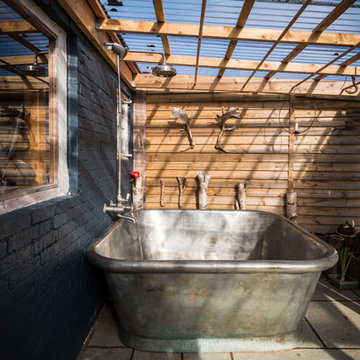
William Holland Tin Aequs Bath - Image credit: Ben Pipe Photography
Idéer för att renovera ett mellanstort lantligt en-suite badrum, med ett fristående badkar, en dusch/badkar-kombination, bruna väggar, cementgolv, grått golv och med dusch som är öppen
Idéer för att renovera ett mellanstort lantligt en-suite badrum, med ett fristående badkar, en dusch/badkar-kombination, bruna väggar, cementgolv, grått golv och med dusch som är öppen
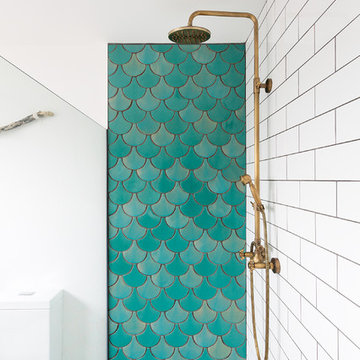
ON-TREND SCALES
Move over metro tiles and line a wall with fabulously funky Fish Scale designs. Also known as scallop, fun or mermaid tiles, this pleasing-to-the-eye shape is a Moroccan tile classic that's trending hard right now and offers a sophisticated alternative to metro/subway designs. Mermaids tiles are this year's unicorns (so they say) and Fish Scale tiles are how to take the trend to a far more grown-up level. Especially striking across a whole wall or in a shower room, make the surface pop in vivid shades of blue and green for an oceanic vibe that'll refresh and invigorate.
If colour doesn't float your boat, just exchange the bold hues for neutral shades and use a dark grout to highlight the pattern. Alternatively, go to www.tiledesire.com there are more than 40 colours to choose and mix!!
Photo Credits: http://iortz-photo.com/

This one is near and dear to my heart. Not only is it in my own backyard, it is also the first remodel project I've gotten to do for myself! This space was previously a detached two car garage in our backyard. Seeing it transform from such a utilitarian, dingy garage to a bright and cheery little retreat was so much fun and so rewarding! This space was slated to be an AirBNB from the start and I knew I wanted to design it for the adventure seeker, the savvy traveler, and those who appreciate all the little design details . My goal was to make a warm and inviting space that our guests would look forward to coming back to after a full day of exploring the city or gorgeous mountains and trails that define the Pacific Northwest. I also wanted to make a few bold choices, like the hunter green kitchen cabinets or patterned tile, because while a lot of people might be too timid to make those choice for their own home, who doesn't love trying it on for a few days?At the end of the day I am so happy with how it all turned out!
---
Project designed by interior design studio Kimberlee Marie Interiors. They serve the Seattle metro area including Seattle, Bellevue, Kirkland, Medina, Clyde Hill, and Hunts Point.
For more about Kimberlee Marie Interiors, see here: https://www.kimberleemarie.com/

Paula Boyle
Exempel på ett stort lantligt en-suite badrum, med skåp i shakerstil, grå skåp, ett badkar med tassar, en öppen dusch, en toalettstol med separat cisternkåpa, spegel istället för kakel, vita väggar, cementgolv, ett undermonterad handfat, bänkskiva i kvarts och med dusch som är öppen
Exempel på ett stort lantligt en-suite badrum, med skåp i shakerstil, grå skåp, ett badkar med tassar, en öppen dusch, en toalettstol med separat cisternkåpa, spegel istället för kakel, vita väggar, cementgolv, ett undermonterad handfat, bänkskiva i kvarts och med dusch som är öppen
16 399 foton på badrum, med cementgolv
9
