335 foton på badrum, med dusch med duschdraperi
Sortera efter:
Budget
Sortera efter:Populärt i dag
81 - 100 av 335 foton
Artikel 1 av 3
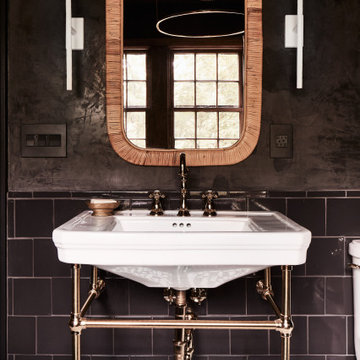
Exempel på ett retro en-suite badrum, med ett fristående badkar, en dusch/badkar-kombination, svart kakel, flerfärgat golv, dusch med duschdraperi och en toalettstol med hel cisternkåpa
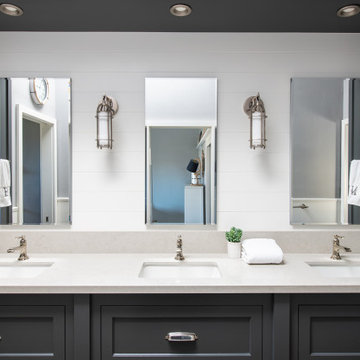
Custom 3-sink design, shiplap backsplash
Foto på ett mellanstort maritimt vit badrum för barn, med luckor med infälld panel, grå skåp, ett platsbyggt badkar, en dusch/badkar-kombination, en toalettstol med hel cisternkåpa, grå kakel, cementkakel, grå väggar, ett undermonterad handfat, bänkskiva i kvartsit, brunt golv och dusch med duschdraperi
Foto på ett mellanstort maritimt vit badrum för barn, med luckor med infälld panel, grå skåp, ett platsbyggt badkar, en dusch/badkar-kombination, en toalettstol med hel cisternkåpa, grå kakel, cementkakel, grå väggar, ett undermonterad handfat, bänkskiva i kvartsit, brunt golv och dusch med duschdraperi
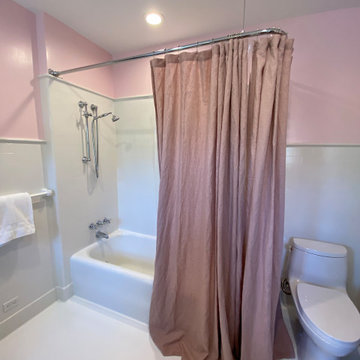
A retro bathroom for two little girls.
Idéer för ett litet klassiskt vit badrum för barn, med skåp i shakerstil, ett undermonterad handfat, vita skåp, ett hörnbadkar, vit kakel, rosa väggar, klinkergolv i porslin, marmorbänkskiva, vitt golv och dusch med duschdraperi
Idéer för ett litet klassiskt vit badrum för barn, med skåp i shakerstil, ett undermonterad handfat, vita skåp, ett hörnbadkar, vit kakel, rosa väggar, klinkergolv i porslin, marmorbänkskiva, vitt golv och dusch med duschdraperi
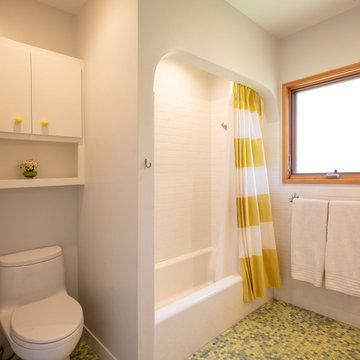
Foto på ett mellanstort 60 tals vit badrum för barn, med släta luckor, vita skåp, ett badkar i en alkov, en dusch/badkar-kombination, en toalettstol med hel cisternkåpa, vit kakel, tunnelbanekakel, vita väggar, mosaikgolv, ett undermonterad handfat, bänkskiva i kvartsit, flerfärgat golv och dusch med duschdraperi
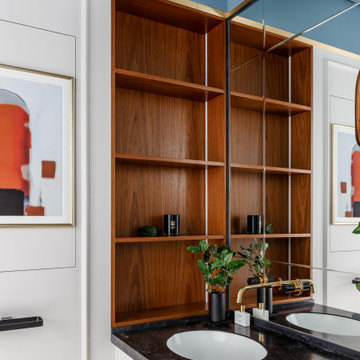
Inspiration för ett mellanstort vintage svart svart en-suite badrum, med luckor med infälld panel, vita skåp, ett undermonterat badkar, en dusch/badkar-kombination, en vägghängd toalettstol, grå kakel, keramikplattor, vita väggar, mellanmörkt trägolv, ett undermonterad handfat, bänkskiva i kvarts, grått golv och dusch med duschdraperi
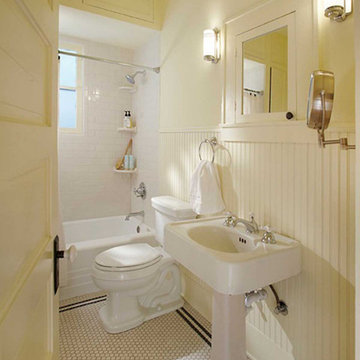
Highlights of this hall bath include traditional subway tile on the shower walls, small hex mosaic tile flooring with a thin, black border, polished chrome fixtures, period lighting, and a neutral color palate.
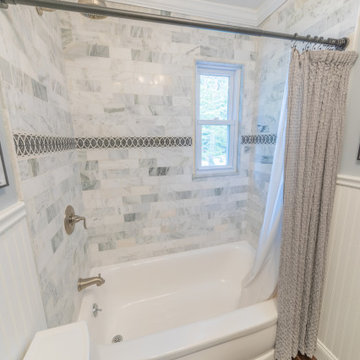
This main bath on the 2nd level of this split home is now used by the kids & guests.
Idéer för mellanstora vintage badrum för barn, med ett badkar i en alkov, en dusch/badkar-kombination, en toalettstol med separat cisternkåpa, grå kakel, porslinskakel, grå väggar, klinkergolv i porslin, ett väggmonterat handfat, brunt golv och dusch med duschdraperi
Idéer för mellanstora vintage badrum för barn, med ett badkar i en alkov, en dusch/badkar-kombination, en toalettstol med separat cisternkåpa, grå kakel, porslinskakel, grå väggar, klinkergolv i porslin, ett väggmonterat handfat, brunt golv och dusch med duschdraperi
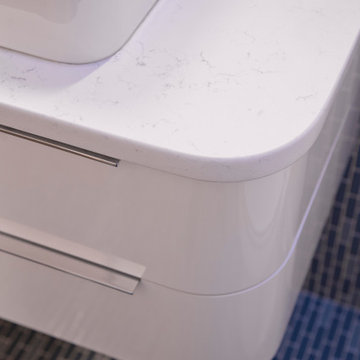
A two-bed, two-bath condo located in the Historic Capitol Hill neighborhood of Washington, DC was reimagined with the clean lined sensibilities and celebration of beautiful materials found in Mid-Century Modern designs. A soothing gray-green color palette sets the backdrop for cherry cabinetry and white oak floors. Specialty lighting, handmade tile, and a slate clad corner fireplace further elevate the space. A new Trex deck with cable railing system connects the home to the outdoors.
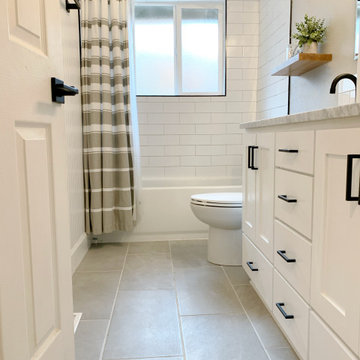
Idéer för ett litet klassiskt vit badrum med dusch, med skåp i shakerstil, vita skåp, ett platsbyggt badkar, en dusch/badkar-kombination, en toalettstol med hel cisternkåpa, vit kakel, keramikplattor, grå väggar, klinkergolv i porslin, ett undermonterad handfat, marmorbänkskiva, grått golv och dusch med duschdraperi
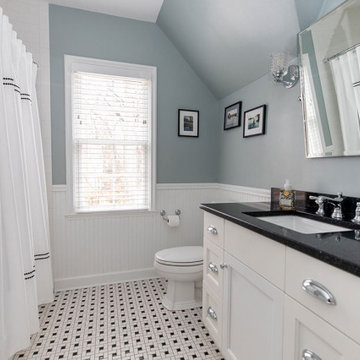
The main bathroom was updated with custom cabinetry, new lighting fixtures, and black and white floor tile.
Idéer för att renovera ett mellanstort vintage svart svart en-suite badrum, med skåp i shakerstil, vita skåp, ett badkar i en alkov, en dusch i en alkov, en toalettstol med separat cisternkåpa, vit kakel, tunnelbanekakel, blå väggar, mosaikgolv, ett undermonterad handfat, bänkskiva i kvarts, flerfärgat golv och dusch med duschdraperi
Idéer för att renovera ett mellanstort vintage svart svart en-suite badrum, med skåp i shakerstil, vita skåp, ett badkar i en alkov, en dusch i en alkov, en toalettstol med separat cisternkåpa, vit kakel, tunnelbanekakel, blå väggar, mosaikgolv, ett undermonterad handfat, bänkskiva i kvarts, flerfärgat golv och dusch med duschdraperi

Exempel på ett mellanstort lantligt vit vitt badrum, med skåp i shakerstil, vita skåp, ett fristående badkar, en dusch/badkar-kombination, en bidé, blå väggar, vinylgolv, ett undermonterad handfat, granitbänkskiva, grått golv och dusch med duschdraperi

This small 3/4 bath was added in the space of a large entry way of this ranch house, with the bath door immediately off the master bedroom. At only 39sf, the 3'x8' space houses the toilet and sink on opposite walls, with a 3'x4' alcove shower adjacent to the sink. The key to making a small space feel large is avoiding clutter, and increasing the feeling of height - so a floating vanity cabinet was selected, with a built-in medicine cabinet above. A wall-mounted storage cabinet was added over the toilet, with hooks for towels. The shower curtain at the shower is changed with the whims and design style of the homeowner, and allows for easy cleaning with a simple toss in the washing machine.
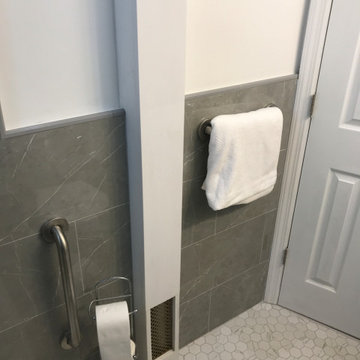
The General Bathroom Renovation completion pictures!
Idéer för att renovera ett litet vit vitt en-suite badrum, med möbel-liknande, grå skåp, ett badkar i en alkov, en dusch i en alkov, en toalettstol med separat cisternkåpa, grå kakel, porslinskakel, vita väggar, klinkergolv i porslin, ett nedsänkt handfat, bänkskiva i kvartsit, flerfärgat golv och dusch med duschdraperi
Idéer för att renovera ett litet vit vitt en-suite badrum, med möbel-liknande, grå skåp, ett badkar i en alkov, en dusch i en alkov, en toalettstol med separat cisternkåpa, grå kakel, porslinskakel, vita väggar, klinkergolv i porslin, ett nedsänkt handfat, bänkskiva i kvartsit, flerfärgat golv och dusch med duschdraperi
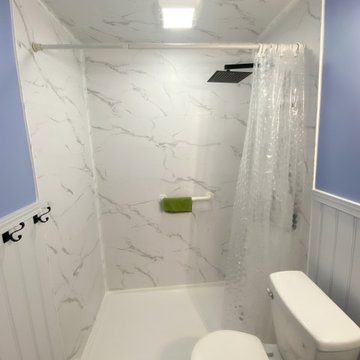
Demolition of existing bathroom tub/shower, tile walls and fixtures. Complete replacement of drywall and cement backer board. Removal of existing tile floor and floated with a self leveling compound. Replacement of all existing plumbing and electrical rough-in to make ready for new fixtures. Installation of fiberglass shower pan and installation of new water proof vinyl wall tile in shower. Installation of new waterproof laminate flooring, wall wainscot and door trim. Upgraded vanity and toilet, and all new fixtures (shower faucet, sink faucet, light fixtures, towel hooks, etc)
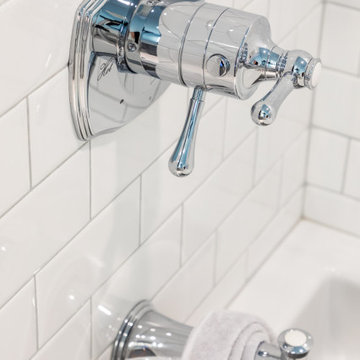
Klassisk inredning av ett vit vitt badrum för barn, med möbel-liknande, grå skåp, ett badkar i en alkov, en dusch i en alkov, en toalettstol med hel cisternkåpa, vit kakel, porslinskakel, blå väggar, klinkergolv i porslin, ett undermonterad handfat, bänkskiva i kvarts, flerfärgat golv och dusch med duschdraperi
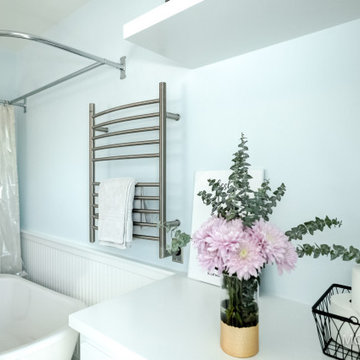
Inspiration för ett mellanstort lantligt vit vitt badrum, med skåp i shakerstil, vita skåp, ett fristående badkar, en dusch/badkar-kombination, en bidé, blå väggar, vinylgolv, ett undermonterad handfat, granitbänkskiva, grått golv och dusch med duschdraperi
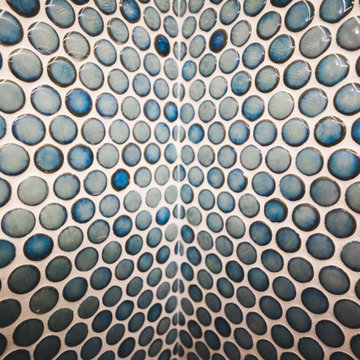
hand-cut penny tile corners
The Vineuve 100 is available for pre order, and will be coming to market on June 1st, 2021.
Contact us at info@vineuve.ca to sign up for pre order.

In a Brookline home, the upstairs hall bath is renovated to reflect the Parisian inspiration the homeowners loved. A black custom vanity and elegant stone countertop with wall-mounted fixtures is surrounded by mirrors on three walls. Graceful black and white marble tile, wainscoting on the walls, and marble tile in the shower are among the features. A lovely chandelier and black & white striped fabric complete the look of this guest bath.
Photography by Daniel Nystedt
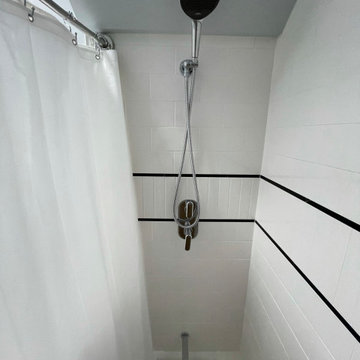
Inredning av ett klassiskt litet vit vitt badrum, med släta luckor, svarta skåp, ett badkar i en alkov, en dusch/badkar-kombination, en toalettstol med separat cisternkåpa, vit kakel, porslinskakel, blå väggar, marmorgolv, ett integrerad handfat, bänkskiva i akrylsten, svart golv och dusch med duschdraperi
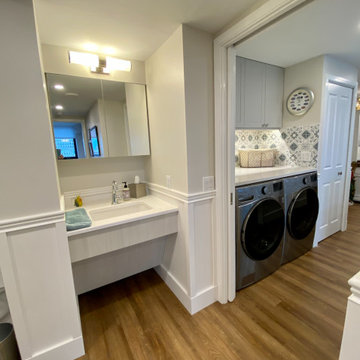
Access to the Master Bathroom is made easy from the kitchen/laundry area. Upon entering the bathroom, the roll up sink and medicine cabinet are easily accessible. There is wainscoting wall protection that is carried in from the adjacent hallway that easily blends with wainscoting height tile in the bathroom as well. The toilet is extra high comfort height and sits at 21" so that access from the wheelchair is easiest. There is a linen cabinet across from the toilet that provides for drawers for bathroom items and supplies and for linens and towels on top. The shower threshold could not be eliminated, so we extended the shower bench over 21" into the bathroom floor so that easy transfer could be made from the wheelchair onto the bench in the bathroom, and then just slide over on the bench into the shower. The handheld shower is located within easy reach of the bench with all bathing supplies conveniently located in an easily accessible niche. Although not all grab bars are shown here, there is one at the sink to help her stand up, a pull down bar near the toilet, a vertical bar to help standing up from the toilets, an angled bar from the bench to stand up and a horizontal and vertical grab bar in the shower itself. Note that we selected the basic grab bar to install over any designer grab bar for maximum safety and comfort.
335 foton på badrum, med dusch med duschdraperi
5
