1 432 foton på badrum, med en bidé och beige kakel
Sortera efter:
Budget
Sortera efter:Populärt i dag
201 - 220 av 1 432 foton
Artikel 1 av 3
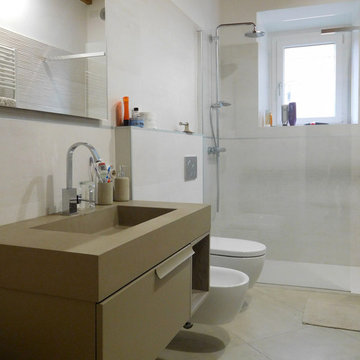
Bild på ett funkis brun brunt badrum, med släta luckor, bruna skåp, en kantlös dusch, en bidé, beige kakel, vita väggar, ett konsol handfat, beiget golv och med dusch som är öppen
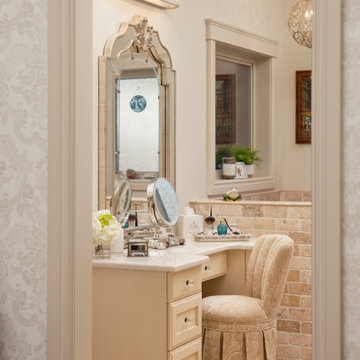
Custom designed ensuite.
Idéer för att renovera ett stort flerfärgad flerfärgat en-suite badrum, med möbel-liknande, beige skåp, ett platsbyggt badkar, en dubbeldusch, en bidé, beige kakel, travertinkakel, beige väggar, travertin golv, ett undermonterad handfat, granitbänkskiva, beiget golv och dusch med gångjärnsdörr
Idéer för att renovera ett stort flerfärgad flerfärgat en-suite badrum, med möbel-liknande, beige skåp, ett platsbyggt badkar, en dubbeldusch, en bidé, beige kakel, travertinkakel, beige väggar, travertin golv, ett undermonterad handfat, granitbänkskiva, beiget golv och dusch med gångjärnsdörr
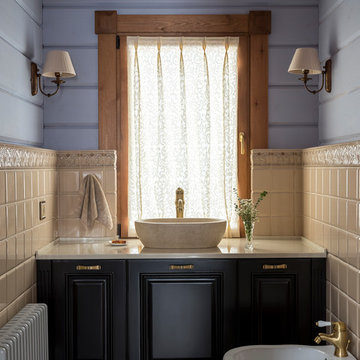
Евгений Кулибаба
Inspiration för ett lantligt beige beige toalett, med beige kakel, keramikplattor, blå väggar, cementgolv, ett fristående handfat, marmorbänkskiva, luckor med upphöjd panel, svarta skåp, en bidé och grått golv
Inspiration för ett lantligt beige beige toalett, med beige kakel, keramikplattor, blå väggar, cementgolv, ett fristående handfat, marmorbänkskiva, luckor med upphöjd panel, svarta skåp, en bidé och grått golv
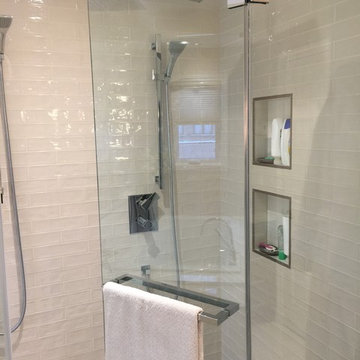
We kept everything in the shower very square and angular, from the rain showerhead to the door handle on the glass, even the door hinges and shampoo niche.
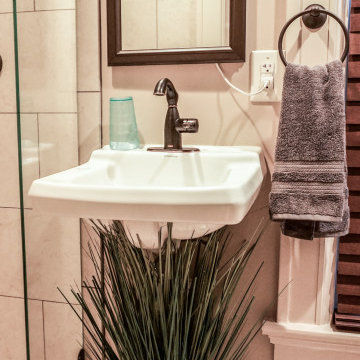
Our client facing mobility issues wanted to stay in the home he had purchased with his wife in 1963, and raised his family in. He needed a bathroom on the first floor, because he had decided he was not moving.
We needed to create an accessible full bath on his first floor using existing space. We used a portion of his sitting room/office for the bathroom and his family moved his couch and tv to the other half, and then turned his living room into his new bedroom.
We converted half of his sitting room to a wet room. The space was directly above plumbing in the basement and also had a window.
The shower space does not have an enclosure, only a 17-inch glass panel to protect the medicine cabinet and sink. We added a wall sink to keep floor space open and a large doubled mirror medicine cabinet to provide ample storage.
The finishing touch was a pocket door for access; the client chose a door that mirrors the front door which added a bit of interest to the area.
We also removed the existing carpeting from the first floor after well-preserved pine flooring was discovered underneath the carpet. When the construction was complete the family redecorated the entire first floor to create a bedroom and sitting area.
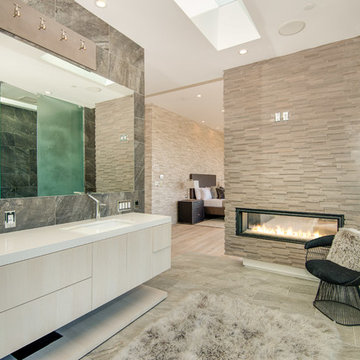
Ground up development. 7,000 sq ft contemporary luxury home constructed by FINA Construction Group Inc.
Inredning av ett modernt mycket stort en-suite badrum, med luckor med lamellpanel, skåp i ljust trä, ett fristående badkar, en dubbeldusch, en bidé, beige kakel, stenkakel, vita väggar, ett undermonterad handfat och bänkskiva i kvarts
Inredning av ett modernt mycket stort en-suite badrum, med luckor med lamellpanel, skåp i ljust trä, ett fristående badkar, en dubbeldusch, en bidé, beige kakel, stenkakel, vita väggar, ett undermonterad handfat och bänkskiva i kvarts
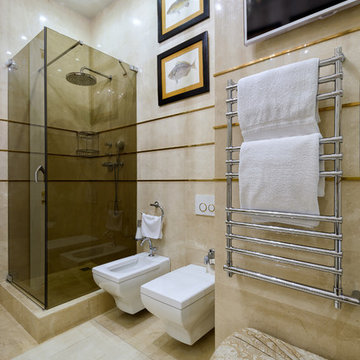
Exempel på ett modernt badrum, med en hörndusch, en bidé, beige kakel och dusch med gångjärnsdörr
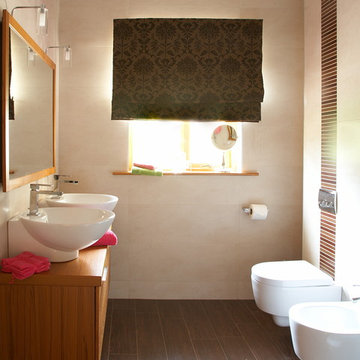
Wooden tiles and a vertical border add a nice twist t this family bathroom
Bild på ett mellanstort eklektiskt en-suite badrum, med ett piedestal handfat, släta luckor, ett fristående badkar, en kantlös dusch, en bidé, beige kakel och keramikplattor
Bild på ett mellanstort eklektiskt en-suite badrum, med ett piedestal handfat, släta luckor, ett fristående badkar, en kantlös dusch, en bidé, beige kakel och keramikplattor
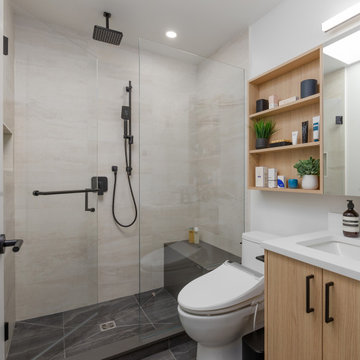
Idéer för mellanstora funkis vitt en-suite badrum, med släta luckor, skåp i ljust trä, en dusch i en alkov, en bidé, beige kakel, keramikplattor, vita väggar, klinkergolv i porslin, ett undermonterad handfat, bänkskiva i kvarts, grått golv och dusch med gångjärnsdörr
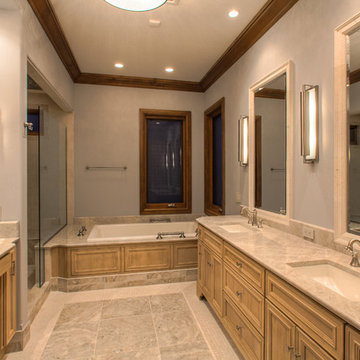
Mike McCall
Bild på ett mellanstort amerikanskt en-suite badrum, med luckor med profilerade fronter, skåp i ljust trä, ett platsbyggt badkar, våtrum, en bidé, beige kakel, travertinkakel, beige väggar, travertin golv, ett undermonterad handfat, bänkskiva i kvartsit, beiget golv och med dusch som är öppen
Bild på ett mellanstort amerikanskt en-suite badrum, med luckor med profilerade fronter, skåp i ljust trä, ett platsbyggt badkar, våtrum, en bidé, beige kakel, travertinkakel, beige väggar, travertin golv, ett undermonterad handfat, bänkskiva i kvartsit, beiget golv och med dusch som är öppen
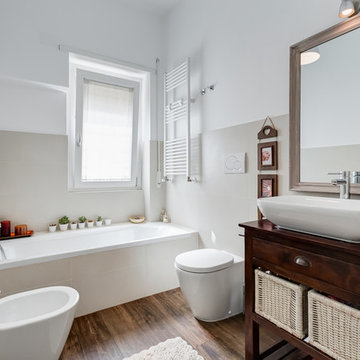
Luca Tranquilli
Inredning av ett modernt mellanstort brun brunt en-suite badrum, med öppna hyllor, skåp i mörkt trä, ett hörnbadkar, en bidé, beige kakel, beige väggar, mörkt trägolv, ett fristående handfat och träbänkskiva
Inredning av ett modernt mellanstort brun brunt en-suite badrum, med öppna hyllor, skåp i mörkt trä, ett hörnbadkar, en bidé, beige kakel, beige väggar, mörkt trägolv, ett fristående handfat och träbänkskiva
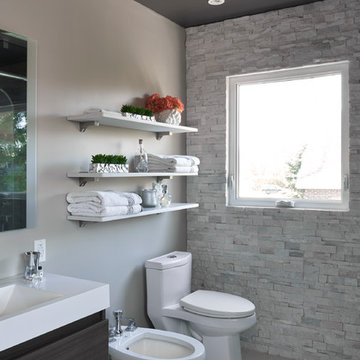
Custom design by Cynthia Soda of Soda Pop Design Inc.
Bild på ett funkis badrum, med ett integrerad handfat, släta luckor, grå skåp, bänkskiva i kvartsit, ett fristående badkar, en hörndusch, en bidé, beige kakel, porslinskakel, grå väggar och kalkstensgolv
Bild på ett funkis badrum, med ett integrerad handfat, släta luckor, grå skåp, bänkskiva i kvartsit, ett fristående badkar, en hörndusch, en bidé, beige kakel, porslinskakel, grå väggar och kalkstensgolv
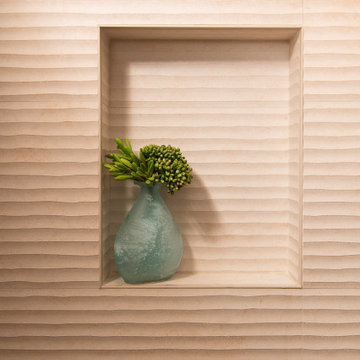
Shower niche on raised porcelain linear stone pattern accent wall
Idéer för ett modernt vit badrum med dusch, med släta luckor, vita skåp, en dusch i en alkov, en bidé, beige kakel, porslinskakel, beige väggar, vinylgolv, ett integrerad handfat, bänkskiva i kvartsit, brunt golv och dusch med gångjärnsdörr
Idéer för ett modernt vit badrum med dusch, med släta luckor, vita skåp, en dusch i en alkov, en bidé, beige kakel, porslinskakel, beige väggar, vinylgolv, ett integrerad handfat, bänkskiva i kvartsit, brunt golv och dusch med gångjärnsdörr
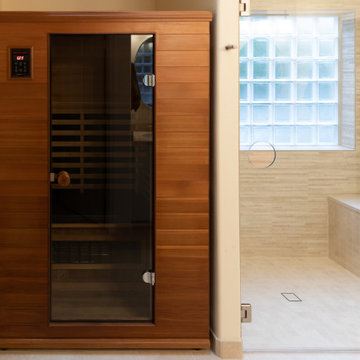
The clients had a sauna but hated having to go to the garage to use it. So, they decided to remodel their master bathroom to make it a true spa. The sauna replaced a stand alone shower. The jacuzzi was remove to create a large zero-entry shower with a custom bench. A white, Shaker style double vanity topped with a quartz countertop. The undermount sinks mimic the shape of the recessed medicine cabinet mirrors. The faucets can be controlled hands free with motion sensors. The floors are heated to keep the clients warm even outside the sauna.
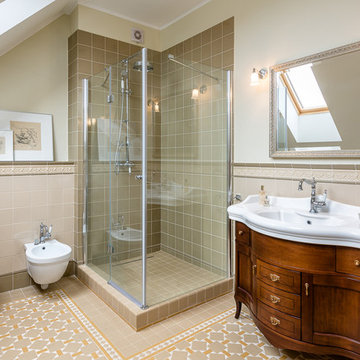
дизайнер - Лена Дьякова, фотограф - Антон Осадов
Klassisk inredning av ett badrum med dusch, med skåp i shakerstil, skåp i mörkt trä, en hörndusch, en bidé, beige kakel, beige väggar, ett integrerad handfat och dusch med gångjärnsdörr
Klassisk inredning av ett badrum med dusch, med skåp i shakerstil, skåp i mörkt trä, en hörndusch, en bidé, beige kakel, beige väggar, ett integrerad handfat och dusch med gångjärnsdörr
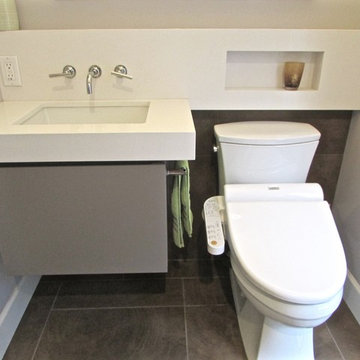
Gaia Kitchen & Bath
Modern inredning av ett litet badrum för barn, med ett undermonterad handfat, släta luckor, grå skåp, bänkskiva i kvarts, ett badkar i en alkov, en dusch/badkar-kombination, en bidé, beige kakel, porslinskakel, beige väggar och klinkergolv i porslin
Modern inredning av ett litet badrum för barn, med ett undermonterad handfat, släta luckor, grå skåp, bänkskiva i kvarts, ett badkar i en alkov, en dusch/badkar-kombination, en bidé, beige kakel, porslinskakel, beige väggar och klinkergolv i porslin

Primary and Guest en-suite remodel
Idéer för att renovera ett mycket stort vintage beige beige en-suite badrum, med luckor med infälld panel, skåp i mellenmörkt trä, en hörndusch, en bidé, beige kakel, marmorkakel, blå väggar, klinkergolv i porslin, ett undermonterad handfat, bänkskiva i kvarts, beiget golv och dusch med gångjärnsdörr
Idéer för att renovera ett mycket stort vintage beige beige en-suite badrum, med luckor med infälld panel, skåp i mellenmörkt trä, en hörndusch, en bidé, beige kakel, marmorkakel, blå väggar, klinkergolv i porslin, ett undermonterad handfat, bänkskiva i kvarts, beiget golv och dusch med gångjärnsdörr
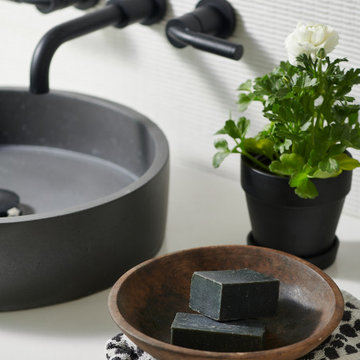
Inspiration för mellanstora moderna beige en-suite badrum, med släta luckor, skåp i ljust trä, ett japanskt badkar, en hörndusch, en bidé, beige kakel, porslinskakel, vita väggar, ljust trägolv, ett fristående handfat, bänkskiva i kvarts, beiget golv och dusch med gångjärnsdörr
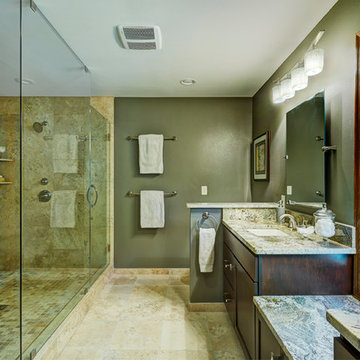
This couple had a small single vanity master bathroom with a small shower. They had an underutilized changing area and storage space outside their existing master bathroom.
We proposed to them to combine the two spaces and give them a master ensuite that most people wish they had the space for. We gave them an enormous shower with a seat, handheld, and stationary head. The travertine walls and floor provide the natural luxurious feel the homeowners were hoping for. The darker taupe wall cover provided contrast against the light tile colors and complemented the color tones running through the River Bordeaux Granite. Let's not forget that by relocating the sinks to the outside wall, we were able to give these homeowner'ts his/her vanities with a beautiful window seat in between. Each item in this bathroom was carefully selected to complement each other and give these homeowner's a beautiful bathroom that they can enjoy for many years to come.
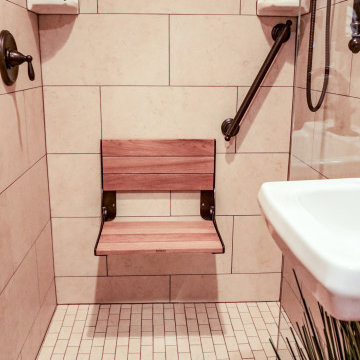
Our client facing mobility issues wanted to stay in the home he had purchased with his wife in 1963, and raised his family in. He needed a bathroom on the first floor, because he had decided he was not moving.
We needed to create an accessible full bath on his first floor using existing space. We used a portion of his sitting room/office for the bathroom and his family moved his couch and tv to the other half, and then turned his living room into his new bedroom.
We converted half of his sitting room to a wet room. The space was directly above plumbing in the basement and also had a window.
The shower space does not have an enclosure, only a 17-inch glass panel to protect the medicine cabinet and sink. We added a wall sink to keep floor space open and a large doubled mirror medicine cabinet to provide ample storage.
The finishing touch was a pocket door for access; the client chose a door that mirrors the front door which added a bit of interest to the area.
We also removed the existing carpeting from the first floor after well-preserved pine flooring was discovered underneath the carpet. When the construction was complete the family redecorated the entire first floor to create a bedroom and sitting area.
1 432 foton på badrum, med en bidé och beige kakel
11
