1 420 foton på badrum, med en bidé och beige kakel
Sortera efter:
Budget
Sortera efter:Populärt i dag
121 - 140 av 1 420 foton
Artikel 1 av 3
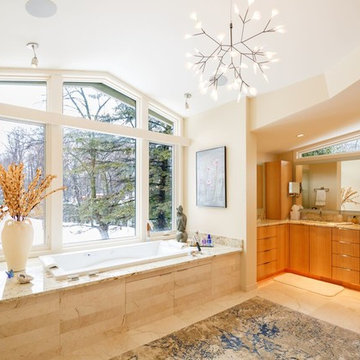
Photos: Wildenauer Photography
Inredning av ett modernt mycket stort en-suite badrum, med släta luckor, skåp i ljust trä, ett platsbyggt badkar, en kantlös dusch, en bidé, beige kakel, stenhäll, vita väggar, travertin golv, ett undermonterad handfat och granitbänkskiva
Inredning av ett modernt mycket stort en-suite badrum, med släta luckor, skåp i ljust trä, ett platsbyggt badkar, en kantlös dusch, en bidé, beige kakel, stenhäll, vita väggar, travertin golv, ett undermonterad handfat och granitbänkskiva
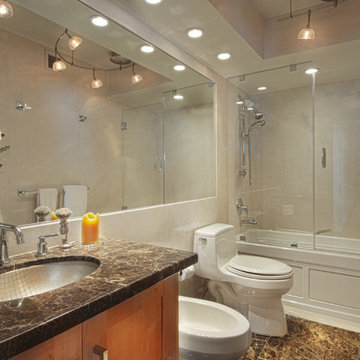
A sophisticated palette of light and dark marble complements the bright white plumbing fixtures and sleek track lighting.
Photo by: Brad Nicol
Foto på ett funkis badrum med dusch, med skåp i shakerstil, beige skåp, ett badkar i en alkov, en dusch/badkar-kombination, en bidé, beige kakel, marmorkakel, beige väggar, marmorgolv, ett undermonterad handfat, marmorbänkskiva, brunt golv och dusch med gångjärnsdörr
Foto på ett funkis badrum med dusch, med skåp i shakerstil, beige skåp, ett badkar i en alkov, en dusch/badkar-kombination, en bidé, beige kakel, marmorkakel, beige väggar, marmorgolv, ett undermonterad handfat, marmorbänkskiva, brunt golv och dusch med gångjärnsdörr
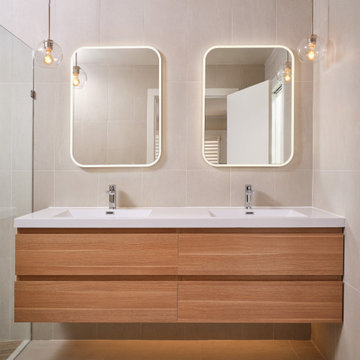
Idéer för att renovera ett stort minimalistiskt vit vitt en-suite badrum, med släta luckor, skåp i ljust trä, ett fristående badkar, en kantlös dusch, en bidé, beige kakel, porslinskakel, klinkergolv i porslin, ett integrerad handfat, bänkskiva i kvartsit och med dusch som är öppen
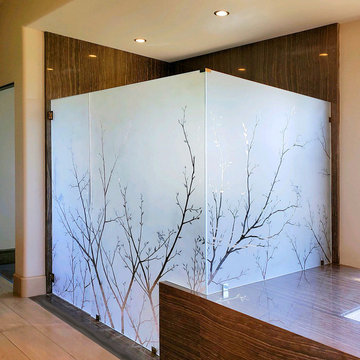
Large etched shower door with tree design for custom home
Idéer för att renovera ett mycket stort funkis brun brunt en-suite badrum, med släta luckor, ett platsbyggt badkar, en hörndusch, en bidé, beige kakel, marmorkakel, beige väggar, marmorgolv, ett nedsänkt handfat, marmorbänkskiva, beiget golv och dusch med gångjärnsdörr
Idéer för att renovera ett mycket stort funkis brun brunt en-suite badrum, med släta luckor, ett platsbyggt badkar, en hörndusch, en bidé, beige kakel, marmorkakel, beige väggar, marmorgolv, ett nedsänkt handfat, marmorbänkskiva, beiget golv och dusch med gångjärnsdörr
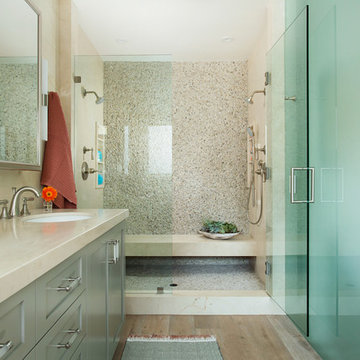
Pebble tile runs down the back wall and onto the floor to create a waterfall effect in this two-person shower.
Inspiration för stora maritima en-suite badrum, med skåp i shakerstil, gröna skåp, ett fristående badkar, en dubbeldusch, en bidé, beige kakel, marmorkakel, beige väggar, ljust trägolv, ett nedsänkt handfat, marmorbänkskiva, grått golv och dusch med gångjärnsdörr
Inspiration för stora maritima en-suite badrum, med skåp i shakerstil, gröna skåp, ett fristående badkar, en dubbeldusch, en bidé, beige kakel, marmorkakel, beige väggar, ljust trägolv, ett nedsänkt handfat, marmorbänkskiva, grått golv och dusch med gångjärnsdörr
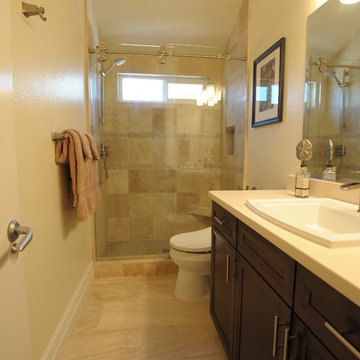
This contemporary bathroom has style & functionality. Featuring a barn-door style shower door with stainless steel finish plus vertical stacked stone liner in shower. The custom stone mosaic enhances the space with style & also creates the perfect non-slip shower floor. A handshower on wallbar gives the homeowner flexibility for multiple height users. The cantilever corner bench gives seating without giving up footprint. Beautiful Haiku Silestone is durable for daily use. The lovely channel faucet creates a spa like feel for the space.
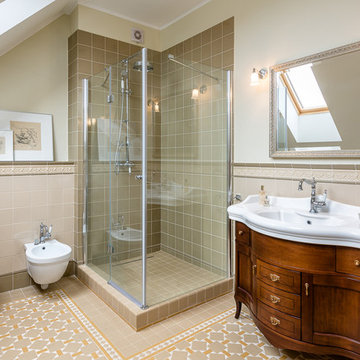
дизайнер - Лена Дьякова, фотограф - Антон Осадов
Klassisk inredning av ett badrum med dusch, med skåp i shakerstil, skåp i mörkt trä, en hörndusch, en bidé, beige kakel, beige väggar, ett integrerad handfat och dusch med gångjärnsdörr
Klassisk inredning av ett badrum med dusch, med skåp i shakerstil, skåp i mörkt trä, en hörndusch, en bidé, beige kakel, beige väggar, ett integrerad handfat och dusch med gångjärnsdörr
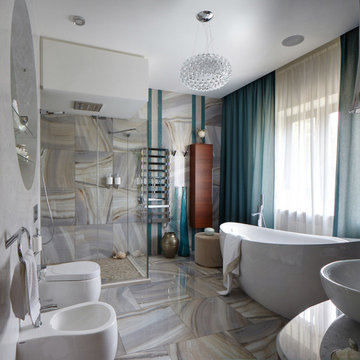
Inredning av ett modernt badrum med dusch, med ett fristående badkar, en hörndusch, en bidé, beige kakel, grå kakel, grå väggar, ett fristående handfat, grått golv och dusch med gångjärnsdörr
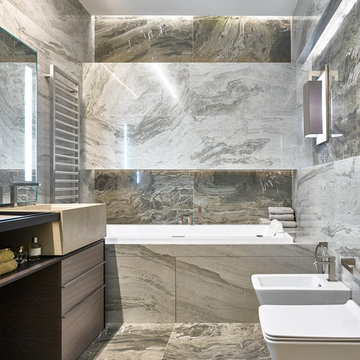
Ванная комната. Мебель Toscoquattro. Сантехника Catalano. Полотенцесушитель Zehnder. Смесители и аксессуары Gessi. Светильники Contardi. На полу и стенах керамогранит Rex.
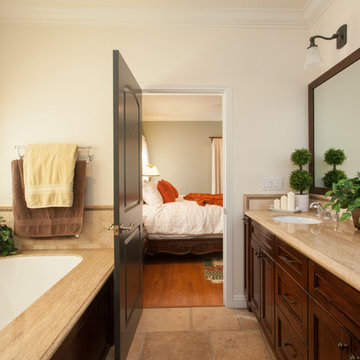
We were excited when the homeowners of this project approached us to help them with their whole house remodel as this is a historic preservation project. The historical society has approved this remodel. As part of that distinction we had to honor the original look of the home; keeping the façade updated but intact. For example the doors and windows are new but they were made as replicas to the originals. The homeowners were relocating from the Inland Empire to be closer to their daughter and grandchildren. One of their requests was additional living space. In order to achieve this we added a second story to the home while ensuring that it was in character with the original structure. The interior of the home is all new. It features all new plumbing, electrical and HVAC. Although the home is a Spanish Revival the homeowners style on the interior of the home is very traditional. The project features a home gym as it is important to the homeowners to stay healthy and fit. The kitchen / great room was designed so that the homewoners could spend time with their daughter and her children. The home features two master bedroom suites. One is upstairs and the other one is down stairs. The homeowners prefer to use the downstairs version as they are not forced to use the stairs. They have left the upstairs master suite as a guest suite.
Enjoy some of the before and after images of this project:
http://www.houzz.com/discussions/3549200/old-garage-office-turned-gym-in-los-angeles
http://www.houzz.com/discussions/3558821/la-face-lift-for-the-patio
http://www.houzz.com/discussions/3569717/la-kitchen-remodel
http://www.houzz.com/discussions/3579013/los-angeles-entry-hall
http://www.houzz.com/discussions/3592549/exterior-shots-of-a-whole-house-remodel-in-la
http://www.houzz.com/discussions/3607481/living-dining-rooms-become-a-library-and-formal-dining-room-in-la
http://www.houzz.com/discussions/3628842/bathroom-makeover-in-los-angeles-ca
http://www.houzz.com/discussions/3640770/sweet-dreams-la-bedroom-remodels
Exterior: Approved by the historical society as a Spanish Revival, the second story of this home was an addition. All of the windows and doors were replicated to match the original styling of the house. The roof is a combination of Gable and Hip and is made of red clay tile. The arched door and windows are typical of Spanish Revival. The home also features a Juliette Balcony and window.
Library / Living Room: The library offers Pocket Doors and custom bookcases.
Powder Room: This powder room has a black toilet and Herringbone travertine.
Kitchen: This kitchen was designed for someone who likes to cook! It features a Pot Filler, a peninsula and an island, a prep sink in the island, and cookbook storage on the end of the peninsula. The homeowners opted for a mix of stainless and paneled appliances. Although they have a formal dining room they wanted a casual breakfast area to enjoy informal meals with their grandchildren. The kitchen also utilizes a mix of recessed lighting and pendant lights. A wine refrigerator and outlets conveniently located on the island and around the backsplash are the modern updates that were important to the homeowners.
Master bath: The master bath enjoys both a soaking tub and a large shower with body sprayers and hand held. For privacy, the bidet was placed in a water closet next to the shower. There is plenty of counter space in this bathroom which even includes a makeup table.
Staircase: The staircase features a decorative niche
Upstairs master suite: The upstairs master suite features the Juliette balcony
Outside: Wanting to take advantage of southern California living the homeowners requested an outdoor kitchen complete with retractable awning. The fountain and lounging furniture keep it light.
Home gym: This gym comes completed with rubberized floor covering and dedicated bathroom. It also features its own HVAC system and wall mounted TV.
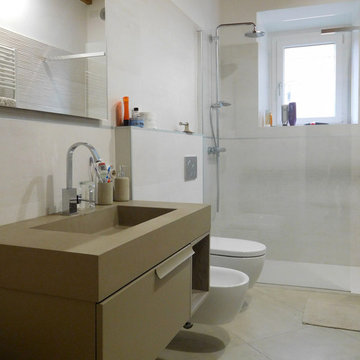
Bild på ett funkis brun brunt badrum, med släta luckor, bruna skåp, en kantlös dusch, en bidé, beige kakel, vita väggar, ett konsol handfat, beiget golv och med dusch som är öppen
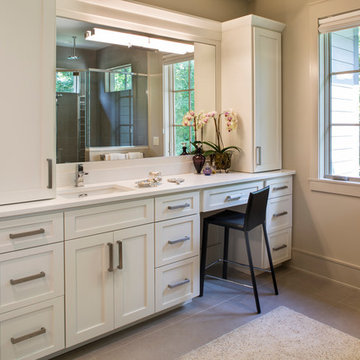
Interior Designer: Allard & Roberts Interior Design, Inc, Photographer: David Dietrich, Builder: Evergreen Custom Homes, Architect: Gary Price, Design Elite Architecture
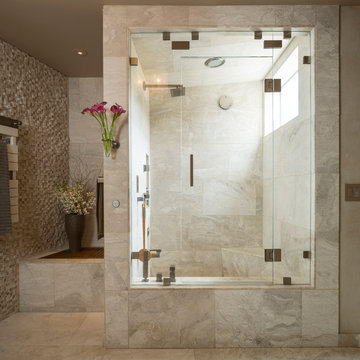
This remodeled bath features a marble faced steam shower/tub and cubic block accent walls.
Photography: E Andrew McKinney
Idéer för att renovera ett vintage en-suite badrum, med ett integrerad handfat, släta luckor, skåp i mellenmörkt trä, bänkskiva i glas, en dusch i en alkov, en bidé, beige kakel, stenkakel, beige väggar och marmorgolv
Idéer för att renovera ett vintage en-suite badrum, med ett integrerad handfat, släta luckor, skåp i mellenmörkt trä, bänkskiva i glas, en dusch i en alkov, en bidé, beige kakel, stenkakel, beige väggar och marmorgolv
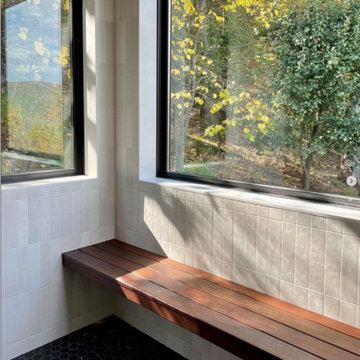
warm modern masculine primary suite
Inspiration för stora moderna svart badrum, med släta luckor, bruna skåp, ett fristående badkar, en dusch i en alkov, en bidé, beige kakel, keramikplattor, vita väggar, klinkergolv i porslin, ett undermonterad handfat, bänkskiva i täljsten, svart golv och med dusch som är öppen
Inspiration för stora moderna svart badrum, med släta luckor, bruna skåp, ett fristående badkar, en dusch i en alkov, en bidé, beige kakel, keramikplattor, vita väggar, klinkergolv i porslin, ett undermonterad handfat, bänkskiva i täljsten, svart golv och med dusch som är öppen
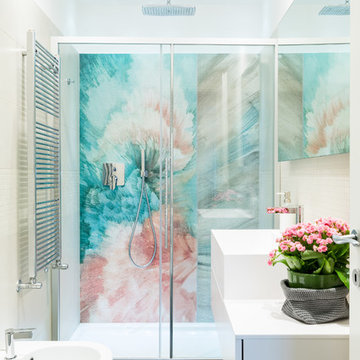
Idéer för funkis vitt badrum med dusch, med vita skåp, dusch med skjutdörr, släta luckor, en dusch i en alkov, en bidé, beige kakel, mosaik, vita väggar, ett fristående handfat och grått golv
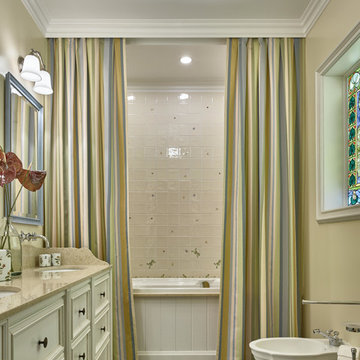
Idéer för ett klassiskt badrum, med luckor med infälld panel, en dusch/badkar-kombination, keramikplattor, beige väggar, klinkergolv i keramik, bänkskiva i kvarts, vita skåp, ett badkar i en alkov, en bidé, beige kakel, ett undermonterad handfat och dusch med duschdraperi
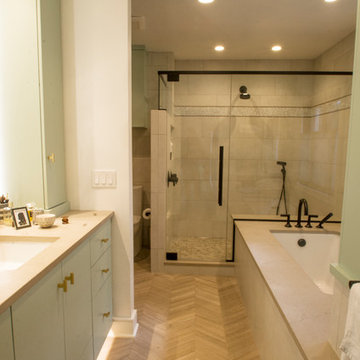
Bild på ett stort funkis beige beige en-suite badrum, med släta luckor, gröna skåp, ett undermonterat badkar, en hörndusch, en bidé, beige kakel, porslinskakel, vita väggar, travertin golv, ett undermonterad handfat, bänkskiva i kvarts, beiget golv och dusch med gångjärnsdörr
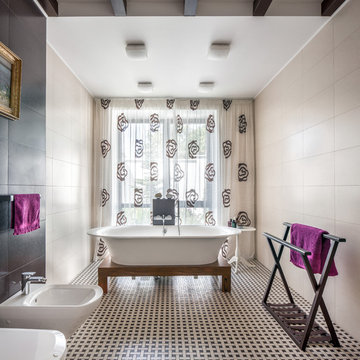
Просторная ванная с витражным остеклением и видом на сад.
Авторы: Чаплыгина Дарья, Пеккер Юлия
Exempel på ett stort modernt en-suite badrum, med ett badkar med tassar, beige kakel, keramikplattor, beige väggar, klinkergolv i porslin och en bidé
Exempel på ett stort modernt en-suite badrum, med ett badkar med tassar, beige kakel, keramikplattor, beige väggar, klinkergolv i porslin och en bidé
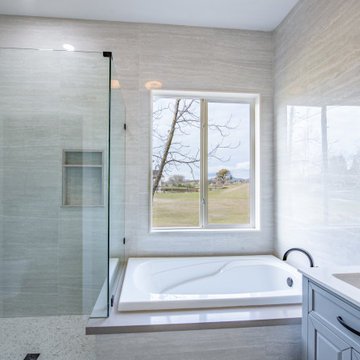
Master Bath Design & Remodel.
Details:
15x30 Tile on Shower Walls and Half Wall on W.C.
Black Finishes
Vinyl Flooring
Frameless Shower Door
Bidet Toilet
LED Mirror
Quartz Tub Deck
Interior Designer: Vivian Costa
General Contractor: Weslei Costa
Jobsite: Copper Valley - Copperopolis, CA.
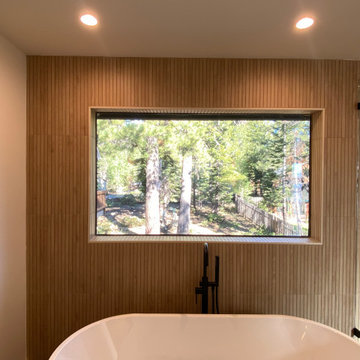
Foto på ett stort skandinaviskt vit en-suite badrum, med släta luckor, beige skåp, ett fristående badkar, en öppen dusch, en bidé, beige kakel, porslinskakel, vita väggar, klinkergolv i porslin, ett väggmonterat handfat, bänkskiva i akrylsten, svart golv och dusch med gångjärnsdörr
1 420 foton på badrum, med en bidé och beige kakel
7
