381 foton på badrum, med en bidé och dusch med duschdraperi
Sortera efter:
Budget
Sortera efter:Populärt i dag
1 - 20 av 381 foton
Artikel 1 av 3

This Waukesha bathroom remodel was unique because the homeowner needed wheelchair accessibility. We designed a beautiful master bathroom and met the client’s ADA bathroom requirements.
Original Space
The old bathroom layout was not functional or safe. The client could not get in and out of the shower or maneuver around the vanity or toilet. The goal of this project was ADA accessibility.
ADA Bathroom Requirements
All elements of this bathroom and shower were discussed and planned. Every element of this Waukesha master bathroom is designed to meet the unique needs of the client. Designing an ADA bathroom requires thoughtful consideration of showering needs.
Open Floor Plan – A more open floor plan allows for the rotation of the wheelchair. A 5-foot turning radius allows the wheelchair full access to the space.
Doorways – Sliding barn doors open with minimal force. The doorways are 36” to accommodate a wheelchair.
Curbless Shower – To create an ADA shower, we raised the sub floor level in the bedroom. There is a small rise at the bedroom door and the bathroom door. There is a seamless transition to the shower from the bathroom tile floor.
Grab Bars – Decorative grab bars were installed in the shower, next to the toilet and next to the sink (towel bar).
Handheld Showerhead – The handheld Delta Palm Shower slips over the hand for easy showering.
Shower Shelves – The shower storage shelves are minimalistic and function as handhold points.
Non-Slip Surface – Small herringbone ceramic tile on the shower floor prevents slipping.
ADA Vanity – We designed and installed a wheelchair accessible bathroom vanity. It has clearance under the cabinet and insulated pipes.
Lever Faucet – The faucet is offset so the client could reach it easier. We installed a lever operated faucet that is easy to turn on/off.
Integrated Counter/Sink – The solid surface counter and sink is durable and easy to clean.
ADA Toilet – The client requested a bidet toilet with a self opening and closing lid. ADA bathroom requirements for toilets specify a taller height and more clearance.
Heated Floors – WarmlyYours heated floors add comfort to this beautiful space.
Linen Cabinet – A custom linen cabinet stores the homeowners towels and toiletries.
Style
The design of this bathroom is light and airy with neutral tile and simple patterns. The cabinetry matches the existing oak woodwork throughout the home.
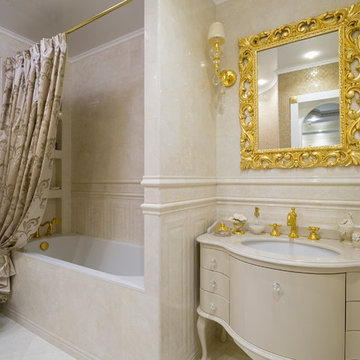
Как и другие помещения квартиры, ванная комната решена в светлых тонах с золотистым декором. Интересные акценты в ее дизайн внесли золотая итальянская мозаика и фурнитура в тон ей. Автор проекта: Уфимцева Анастасия.

Joe Fletcher
Modern inredning av ett mellanstort vit vitt badrum med dusch, med skåp i mörkt trä, ett platsbyggt badkar, en dusch/badkar-kombination, ett integrerad handfat, släta luckor, en bidé, vita väggar, mosaikgolv, bänkskiva i akrylsten och dusch med duschdraperi
Modern inredning av ett mellanstort vit vitt badrum med dusch, med skåp i mörkt trä, ett platsbyggt badkar, en dusch/badkar-kombination, ett integrerad handfat, släta luckor, en bidé, vita väggar, mosaikgolv, bänkskiva i akrylsten och dusch med duschdraperi
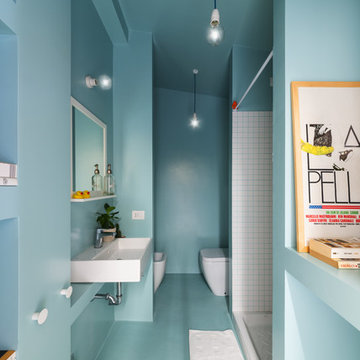
Federico Villa Fotografo
Idéer för att renovera ett litet nordiskt badrum med dusch, med en dusch i en alkov, en bidé, vit kakel, keramikplattor, ett avlångt handfat och dusch med duschdraperi
Idéer för att renovera ett litet nordiskt badrum med dusch, med en dusch i en alkov, en bidé, vit kakel, keramikplattor, ett avlångt handfat och dusch med duschdraperi

Bild på ett mellanstort funkis vit vitt en-suite badrum, med vita skåp, ett platsbyggt badkar, en öppen dusch, en bidé, vita väggar, ljust trägolv, ett väggmonterat handfat, bänkskiva i kvarts, brunt golv, dusch med duschdraperi och släta luckor
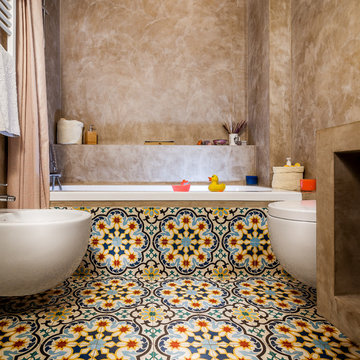
Fluido Design Studio Manlio Leo, Mara Poli, vista del bagno rivestito in tadelakt e cementine
Idéer för mellanstora medelhavsstil badrum för barn, med ett badkar i en alkov, en dusch/badkar-kombination, en bidé, beige väggar, klinkergolv i keramik, flerfärgat golv och dusch med duschdraperi
Idéer för mellanstora medelhavsstil badrum för barn, med ett badkar i en alkov, en dusch/badkar-kombination, en bidé, beige väggar, klinkergolv i keramik, flerfärgat golv och dusch med duschdraperi

Exempel på ett mellanstort lantligt vit vitt badrum, med skåp i shakerstil, vita skåp, ett fristående badkar, en dusch/badkar-kombination, en bidé, blå väggar, vinylgolv, ett undermonterad handfat, granitbänkskiva, grått golv och dusch med duschdraperi

This ADA bathroom remodel featured a curbless tile shower with accent glass mosaic tile strip and extra-large niche. We used luxury plank vinyl flooring in a beach wood finish, installed new toilet, fixtures, marble countertop vanity, over the toilet cabinets, and grab bars.
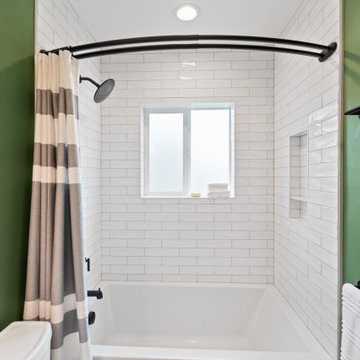
Idéer för ett litet vit badrum, med vita skåp, ett badkar i en alkov, en dusch/badkar-kombination, en bidé, vit kakel, keramikplattor, gröna väggar, skiffergolv, ett undermonterad handfat, bänkskiva i kvarts, grått golv och dusch med duschdraperi

Idéer för att renovera ett litet funkis vit vitt badrum för barn, med skåp i shakerstil, grå skåp, ett badkar i en alkov, en bidé, vit kakel, marmorkakel, vita väggar, klinkergolv i porslin, ett nedsänkt handfat, bänkskiva i kvarts, grått golv och dusch med duschdraperi

Idéer för ett litet vit badrum, med vita skåp, ett hörnbadkar, en dusch/badkar-kombination, en bidé, vit kakel, keramikplattor, gröna väggar, klinkergolv i porslin, ett undermonterad handfat, grått golv och dusch med duschdraperi

Inredning av ett klassiskt mellanstort badrum, med ett badkar med tassar, en dusch/badkar-kombination, en bidé, flerfärgad kakel, marmorkakel, beige väggar, marmorgolv, ett konsol handfat, marmorbänkskiva och dusch med duschdraperi

Idéer för små skandinaviska grått badrum, med möbel-liknande, skåp i ljust trä, ett badkar i en alkov, en öppen dusch, en bidé, grå kakel, porslinskakel, grå väggar, mosaikgolv, ett undermonterad handfat, bänkskiva i kvartsit, vitt golv och dusch med duschdraperi
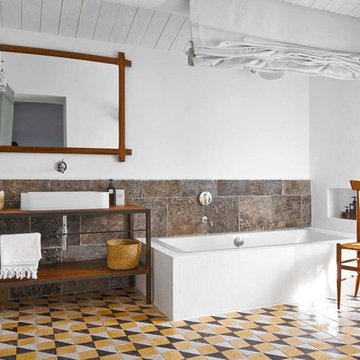
Ph. Living Inside
Pavimento con antiche piastrelle in maiolica di Caltagirone disposte in stile optical. La fascia di pietra pece antica dona quel tocco materico che allontana il rischio di leziosità all'insieme.

Exempel på ett litet vit vitt badrum, med vita skåp, ett badkar i en alkov, en dusch/badkar-kombination, en bidé, vit kakel, keramikplattor, gröna väggar, skiffergolv, ett undermonterad handfat, bänkskiva i kvarts, grått golv och dusch med duschdraperi

This Waukesha bathroom remodel was unique because the homeowner needed wheelchair accessibility. We designed a beautiful master bathroom and met the client’s ADA bathroom requirements.
Original Space
The old bathroom layout was not functional or safe. The client could not get in and out of the shower or maneuver around the vanity or toilet. The goal of this project was ADA accessibility.
ADA Bathroom Requirements
All elements of this bathroom and shower were discussed and planned. Every element of this Waukesha master bathroom is designed to meet the unique needs of the client. Designing an ADA bathroom requires thoughtful consideration of showering needs.
Open Floor Plan – A more open floor plan allows for the rotation of the wheelchair. A 5-foot turning radius allows the wheelchair full access to the space.
Doorways – Sliding barn doors open with minimal force. The doorways are 36” to accommodate a wheelchair.
Curbless Shower – To create an ADA shower, we raised the sub floor level in the bedroom. There is a small rise at the bedroom door and the bathroom door. There is a seamless transition to the shower from the bathroom tile floor.
Grab Bars – Decorative grab bars were installed in the shower, next to the toilet and next to the sink (towel bar).
Handheld Showerhead – The handheld Delta Palm Shower slips over the hand for easy showering.
Shower Shelves – The shower storage shelves are minimalistic and function as handhold points.
Non-Slip Surface – Small herringbone ceramic tile on the shower floor prevents slipping.
ADA Vanity – We designed and installed a wheelchair accessible bathroom vanity. It has clearance under the cabinet and insulated pipes.
Lever Faucet – The faucet is offset so the client could reach it easier. We installed a lever operated faucet that is easy to turn on/off.
Integrated Counter/Sink – The solid surface counter and sink is durable and easy to clean.
ADA Toilet – The client requested a bidet toilet with a self opening and closing lid. ADA bathroom requirements for toilets specify a taller height and more clearance.
Heated Floors – WarmlyYours heated floors add comfort to this beautiful space.
Linen Cabinet – A custom linen cabinet stores the homeowners towels and toiletries.
Style
The design of this bathroom is light and airy with neutral tile and simple patterns. The cabinetry matches the existing oak woodwork throughout the home.

Foto på ett mellanstort vintage badrum, med ett badkar med tassar, en dusch/badkar-kombination, en bidé, flerfärgad kakel, marmorkakel, beige väggar, marmorgolv, ett konsol handfat, marmorbänkskiva och dusch med duschdraperi
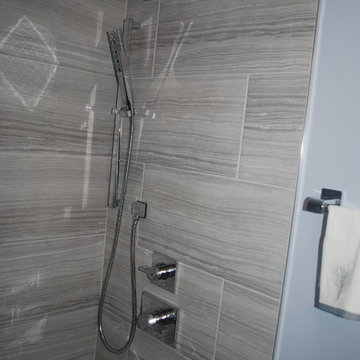
All the gadgets you could ask for in a relaxing shower experience. Use the mixer (above temperature valve) to direct water to the shower head, handheld, or both.
[Shower head(s): Delta Ara Chrome shower faucet with hand shower on a bar + mixers.]
[Shower tiles: CTI Aramosa Ice "Ana Eric" 12x24, with mosaic accent tiles.]
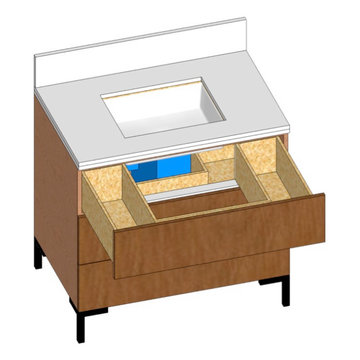
Inspiration för mellanstora klassiska vitt badrum, med möbel-liknande, skåp i mellenmörkt trä, ett badkar i en alkov, en dusch/badkar-kombination, en bidé, vit kakel, tunnelbanekakel, vita väggar, klinkergolv i porslin, ett undermonterad handfat, bänkskiva i kvarts, grått golv och dusch med duschdraperi
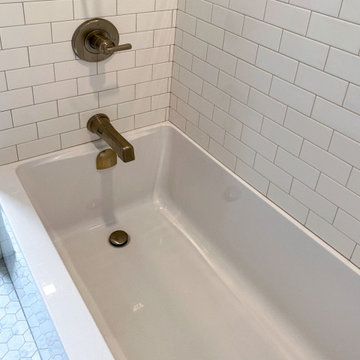
Full bathroom remodel with a gray vanity and wall cabinet, quartz countertop, double sinks, wall-mounted medicine cabinets, subway tile shower surround, soaking tub, custom niches, brushed nickel fixtures, and a marble-like hexagon mosaic porcelain tile floor.
381 foton på badrum, med en bidé och dusch med duschdraperi
1
