381 foton på badrum, med en bidé och dusch med duschdraperi
Sortera efter:
Budget
Sortera efter:Populärt i dag
41 - 60 av 381 foton
Artikel 1 av 3

This Waukesha bathroom remodel was unique because the homeowner needed wheelchair accessibility. We designed a beautiful master bathroom and met the client’s ADA bathroom requirements.
Original Space
The old bathroom layout was not functional or safe. The client could not get in and out of the shower or maneuver around the vanity or toilet. The goal of this project was ADA accessibility.
ADA Bathroom Requirements
All elements of this bathroom and shower were discussed and planned. Every element of this Waukesha master bathroom is designed to meet the unique needs of the client. Designing an ADA bathroom requires thoughtful consideration of showering needs.
Open Floor Plan – A more open floor plan allows for the rotation of the wheelchair. A 5-foot turning radius allows the wheelchair full access to the space.
Doorways – Sliding barn doors open with minimal force. The doorways are 36” to accommodate a wheelchair.
Curbless Shower – To create an ADA shower, we raised the sub floor level in the bedroom. There is a small rise at the bedroom door and the bathroom door. There is a seamless transition to the shower from the bathroom tile floor.
Grab Bars – Decorative grab bars were installed in the shower, next to the toilet and next to the sink (towel bar).
Handheld Showerhead – The handheld Delta Palm Shower slips over the hand for easy showering.
Shower Shelves – The shower storage shelves are minimalistic and function as handhold points.
Non-Slip Surface – Small herringbone ceramic tile on the shower floor prevents slipping.
ADA Vanity – We designed and installed a wheelchair accessible bathroom vanity. It has clearance under the cabinet and insulated pipes.
Lever Faucet – The faucet is offset so the client could reach it easier. We installed a lever operated faucet that is easy to turn on/off.
Integrated Counter/Sink – The solid surface counter and sink is durable and easy to clean.
ADA Toilet – The client requested a bidet toilet with a self opening and closing lid. ADA bathroom requirements for toilets specify a taller height and more clearance.
Heated Floors – WarmlyYours heated floors add comfort to this beautiful space.
Linen Cabinet – A custom linen cabinet stores the homeowners towels and toiletries.
Style
The design of this bathroom is light and airy with neutral tile and simple patterns. The cabinetry matches the existing oak woodwork throughout the home.
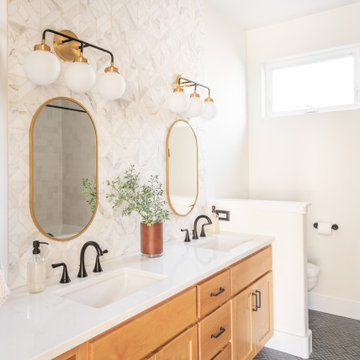
Modern inredning av ett litet vit vitt badrum för barn, med skåp i shakerstil, grå skåp, ett badkar i en alkov, en bidé, vit kakel, marmorkakel, vita väggar, klinkergolv i porslin, ett nedsänkt handfat, bänkskiva i kvarts, grått golv och dusch med duschdraperi
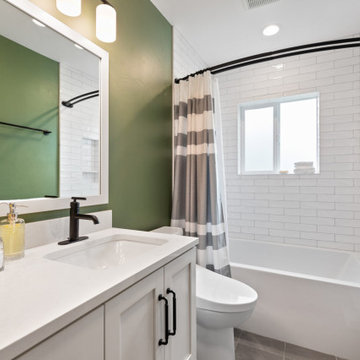
Inredning av ett litet vit vitt badrum, med vita skåp, ett badkar i en alkov, en dusch/badkar-kombination, en bidé, vit kakel, keramikplattor, gröna väggar, skiffergolv, ett undermonterad handfat, bänkskiva i kvarts, grått golv och dusch med duschdraperi
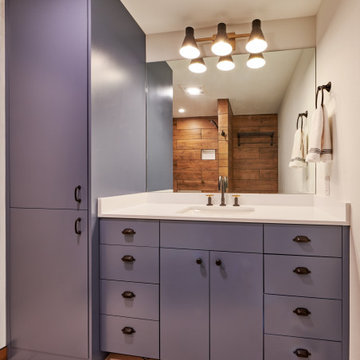
Painted blue kids vanity & linen storage
Idéer för ett litet nordiskt vit badrum för barn, med släta luckor, blå skåp, ett badkar i en alkov, en dusch/badkar-kombination, en bidé, brun kakel, keramikplattor, vita väggar, klinkergolv i porslin, ett undermonterad handfat, bänkskiva i kvarts, vitt golv och dusch med duschdraperi
Idéer för ett litet nordiskt vit badrum för barn, med släta luckor, blå skåp, ett badkar i en alkov, en dusch/badkar-kombination, en bidé, brun kakel, keramikplattor, vita väggar, klinkergolv i porslin, ett undermonterad handfat, bänkskiva i kvarts, vitt golv och dusch med duschdraperi

This Paradise Model ATU is extra tall and grand! As you would in you have a couch for lounging, a 6 drawer dresser for clothing, and a seating area and closet that mirrors the kitchen. Quartz countertops waterfall over the side of the cabinets encasing them in stone. The custom kitchen cabinetry is sealed in a clear coat keeping the wood tone light. Black hardware accents with contrast to the light wood. A main-floor bedroom- no crawling in and out of bed. The wallpaper was an owner request; what do you think of their choice?
The bathroom has natural edge Hawaiian mango wood slabs spanning the length of the bump-out: the vanity countertop and the shelf beneath. The entire bump-out-side wall is tiled floor to ceiling with a diamond print pattern. The shower follows the high contrast trend with one white wall and one black wall in matching square pearl finish. The warmth of the terra cotta floor adds earthy warmth that gives life to the wood. 3 wall lights hang down illuminating the vanity, though durning the day, you likely wont need it with the natural light shining in from two perfect angled long windows.
This Paradise model was way customized. The biggest alterations were to remove the loft altogether and have one consistent roofline throughout. We were able to make the kitchen windows a bit taller because there was no loft we had to stay below over the kitchen. This ATU was perfect for an extra tall person. After editing out a loft, we had these big interior walls to work with and although we always have the high-up octagon windows on the interior walls to keep thing light and the flow coming through, we took it a step (or should I say foot) further and made the french pocket doors extra tall. This also made the shower wall tile and shower head extra tall. We added another ceiling fan above the kitchen and when all of those awning windows are opened up, all the hot air goes right up and out.
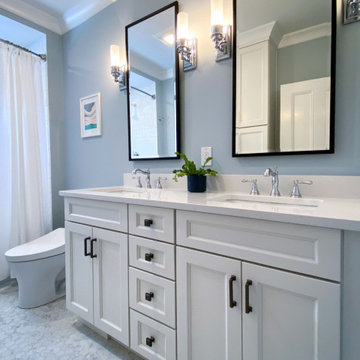
Full bathroom remodel with updated layout in historic Victorian home. White cabinetry, quartz countertop, ash gray hardware, Delta faucets and shower fixtures, hexagon porcelain mosaic floor tile, Carrara marble trim on window and shower niches, deep soaking tub, and TOTO Washlet bidet toilet.
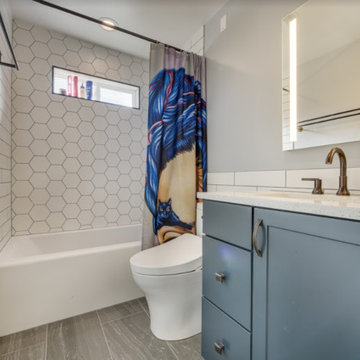
We turned this small cramped, bathroom into a space where the clients are actually able to use. The previous awkward shape layout was not convenient for the homeowners. We switched the toilet and vanity and expand the shower to a full length with a bathtub. Something the homeowners desperately wanted. We moved the window high above the bathtub to still bring in natural light but not expose anyone taking a shower. This also created a higher niche for the homeowners, when they did not want a designated one, but preferred a window niche. To create a longer room, we added in a subway tile wainscoting. This brought in the side wall tile from the shower through out the room. Since we still want to keep the space not as busy, we decided to combine hexagon tile and subway tile.
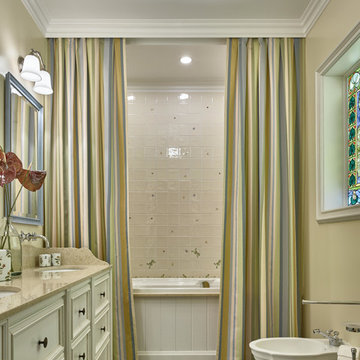
Idéer för ett klassiskt badrum, med luckor med infälld panel, en dusch/badkar-kombination, keramikplattor, beige väggar, klinkergolv i keramik, bänkskiva i kvarts, vita skåp, ett badkar i en alkov, en bidé, beige kakel, ett undermonterad handfat och dusch med duschdraperi
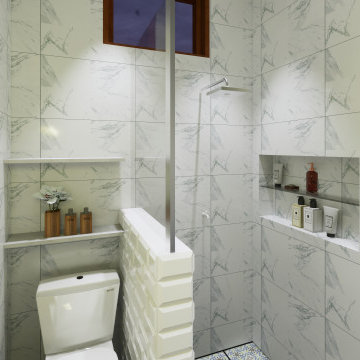
Idéer för att renovera ett litet funkis vit vitt badrum med dusch, med släta luckor, vita skåp, en hörndusch, en bidé, svart och vit kakel, keramikplattor, vita väggar, klinkergolv i keramik, ett nedsänkt handfat, granitbänkskiva, grått golv och dusch med duschdraperi
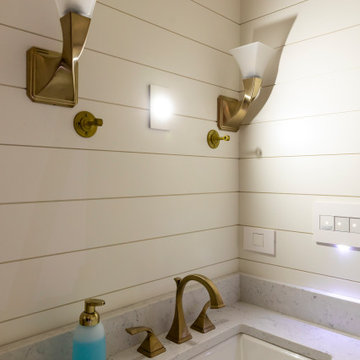
Rectangular Shaker style bathroom with a slight arch at the front featuring a Toto Neorest “magic toilet”. It’s a mother’s dream. When you approach it, the seat goes up. Once your business is finished, on a comfortably heated seat I might add, it flushes automatically and the seats close. There is also a built-in heated bidet - a Covid-19 "who cares if you run out of toilet paper because now, we hardly use any” - epic coup!. Also featuring Brizo brushed gold faucetry, a bubble massage soaking tub, porcelain subway tile in the tub/shower area only; the other walls have nickel shiplap wall treatment, The floor features mixed porcelain tiles in an octagon pattern. Lighted mirrors have adjusting light sensors.
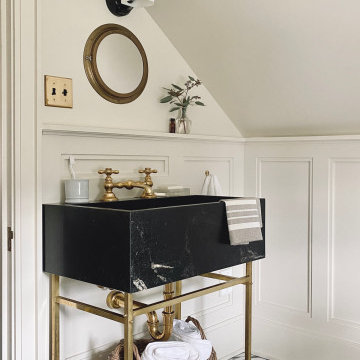
Custom stone sink with hand-crafted brass legs. Maple waintcotting.
Foto på ett mellanstort vintage badrum, med ett badkar med tassar, en dusch/badkar-kombination, en bidé, flerfärgad kakel, marmorkakel, beige väggar, marmorgolv, ett konsol handfat, marmorbänkskiva och dusch med duschdraperi
Foto på ett mellanstort vintage badrum, med ett badkar med tassar, en dusch/badkar-kombination, en bidé, flerfärgad kakel, marmorkakel, beige väggar, marmorgolv, ett konsol handfat, marmorbänkskiva och dusch med duschdraperi
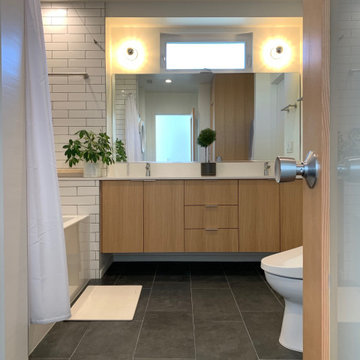
Idéer för små vintage vitt en-suite badrum, med släta luckor, skåp i ljust trä, ett badkar i en alkov, en dusch/badkar-kombination, en bidé, vit kakel, cementkakel, vita väggar, skiffergolv, ett undermonterad handfat, bänkskiva i kvartsit, svart golv och dusch med duschdraperi
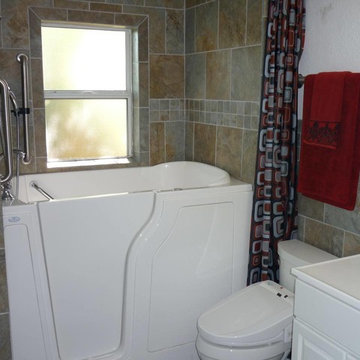
Exempel på ett mellanstort modernt badrum med dusch, med ett hörnbadkar, en dusch/badkar-kombination, luckor med upphöjd panel, vita skåp, en bidé, flerfärgad kakel, skifferkakel, vita väggar, ett integrerad handfat, laminatbänkskiva och dusch med duschdraperi
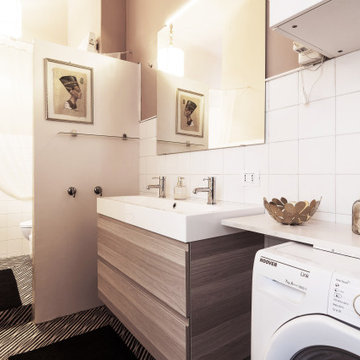
Bagno
Idéer för ett mellanstort eklektiskt badrum med dusch, med släta luckor, beige skåp, en hörndusch, en bidé, vit kakel, cementkakel, rosa väggar, linoleumgolv, ett integrerad handfat, flerfärgat golv och dusch med duschdraperi
Idéer för ett mellanstort eklektiskt badrum med dusch, med släta luckor, beige skåp, en hörndusch, en bidé, vit kakel, cementkakel, rosa väggar, linoleumgolv, ett integrerad handfat, flerfärgat golv och dusch med duschdraperi
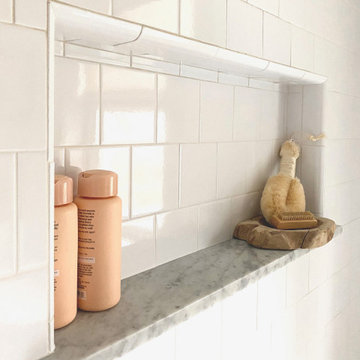
Updated 1920s bathroom that pays homage to the original bathroom. 4" subway tiles on all the walls, custom marble console sink, window casing and baseboards.
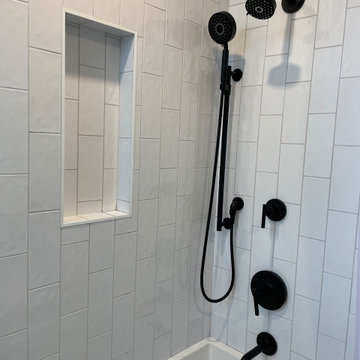
Idéer för mellanstora vintage vitt badrum, med möbel-liknande, skåp i mellenmörkt trä, ett badkar i en alkov, en dusch/badkar-kombination, en bidé, vit kakel, tunnelbanekakel, vita väggar, klinkergolv i porslin, ett undermonterad handfat, bänkskiva i kvarts, grått golv och dusch med duschdraperi
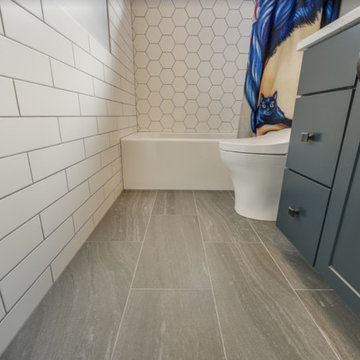
We turned this small cramped, bathroom into a space where the clients are actually able to use. The previous awkward shape layout was not convenient for the homeowners. We switched the toilet and vanity and expand the shower to a full length with a bathtub. Something the homeowners desperately wanted. We moved the window high above the bathtub to still bring in natural light but not expose anyone taking a shower. This also created a higher niche for the homeowners, when they did not want a designated one, but preferred a window niche. To create a longer room, we added in a subway tile wainscoting. This brought in the side wall tile from the shower through out the room. Since we still want to keep the space not as busy, we decided to combine hexagon tile and subway tile.
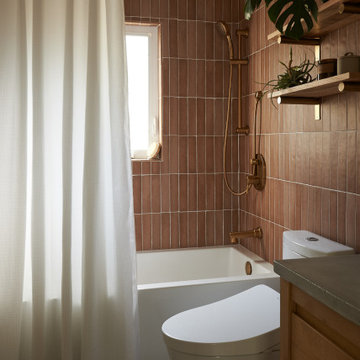
Inspiration för eklektiska grått en-suite badrum, med ett badkar i en alkov, en bidé, rosa kakel, keramikplattor, klinkergolv i keramik, ett fristående handfat, bänkskiva i betong, grått golv och dusch med duschdraperi
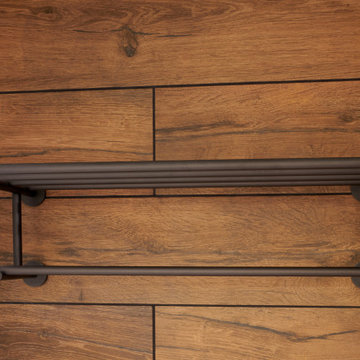
Matte black hotelier over toilet for storage
Skandinavisk inredning av ett litet vit vitt badrum för barn, med släta luckor, blå skåp, ett badkar i en alkov, en dusch/badkar-kombination, en bidé, brun kakel, keramikplattor, vita väggar, klinkergolv i porslin, ett undermonterad handfat, bänkskiva i kvarts, vitt golv och dusch med duschdraperi
Skandinavisk inredning av ett litet vit vitt badrum för barn, med släta luckor, blå skåp, ett badkar i en alkov, en dusch/badkar-kombination, en bidé, brun kakel, keramikplattor, vita väggar, klinkergolv i porslin, ett undermonterad handfat, bänkskiva i kvarts, vitt golv och dusch med duschdraperi
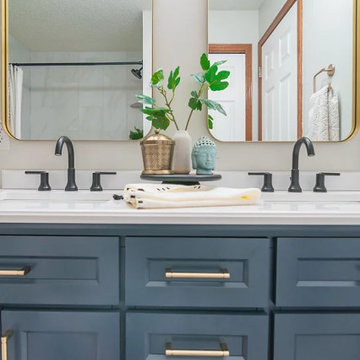
When an Instagram follower reached out saying she loved our work and desperately wanted her bathroom remodeled we were honored to help! With Landmark Remodeling, we not only spruced up her bathroom, but her bedroom and main floor fireplace facade too. We threw out the ideas of bold color, wallpaper, fun prints, and she gave us the green light to be creative. The end result is a timeless, yet fun and a design tailored to our client's personality.
381 foton på badrum, med en bidé och dusch med duschdraperi
3
