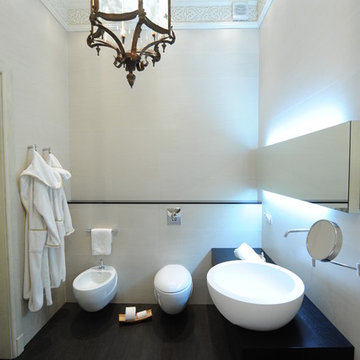402 foton på badrum, med en bidé och svart golv
Sortera efter:
Budget
Sortera efter:Populärt i dag
21 - 40 av 402 foton
Artikel 1 av 3
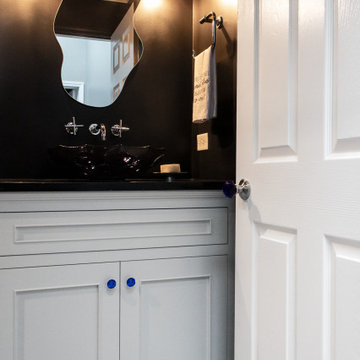
Full bathroom with steam shower designed and construction by Advance Design Studio.
Inredning av ett eklektiskt mellanstort badrum, med en bidé, svarta väggar, svart golv och dusch med skjutdörr
Inredning av ett eklektiskt mellanstort badrum, med en bidé, svarta väggar, svart golv och dusch med skjutdörr
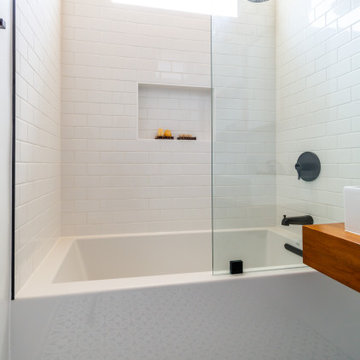
Newly renovated Guest Bathroom.
Inredning av ett modernt mellanstort brun brunt badrum med dusch, med skåp i mörkt trä, ett platsbyggt badkar, en dusch/badkar-kombination, en bidé, vit kakel, tunnelbanekakel, vita väggar, mosaikgolv, ett nedsänkt handfat, träbänkskiva, svart golv och med dusch som är öppen
Inredning av ett modernt mellanstort brun brunt badrum med dusch, med skåp i mörkt trä, ett platsbyggt badkar, en dusch/badkar-kombination, en bidé, vit kakel, tunnelbanekakel, vita väggar, mosaikgolv, ett nedsänkt handfat, träbänkskiva, svart golv och med dusch som är öppen
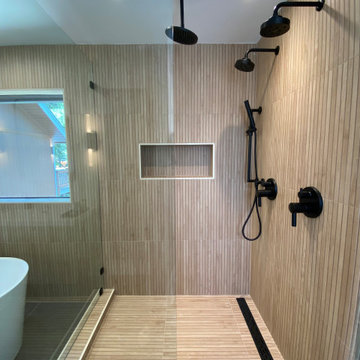
Skandinavisk inredning av ett stort vit vitt en-suite badrum, med släta luckor, beige skåp, ett fristående badkar, en öppen dusch, en bidé, vit kakel, porslinskakel, vita väggar, klinkergolv i porslin, ett väggmonterat handfat, bänkskiva i akrylsten, svart golv och dusch med gångjärnsdörr
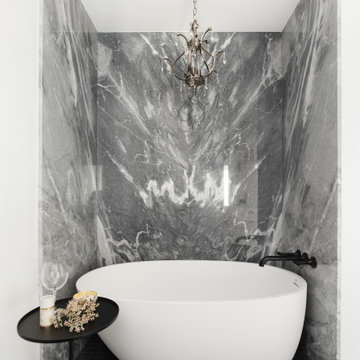
Modern Contemporary bathroom with Bardiglio Polished slab shower and tub surround, Soelberg cabinets, Euro shower door, matt black fixtures, 7666 SW Fleur de Sel wall paint, Metal wood Carbon 2 x 2 carbon floor tile, Black River stone shower floor tile, absolute white honed quartz countertop.
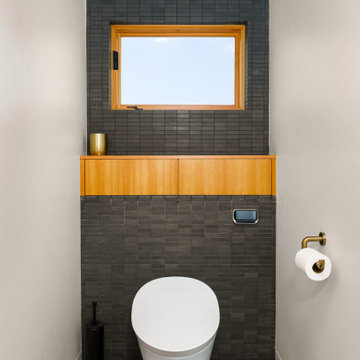
Modern inredning av ett flerfärgad flerfärgat toalett, med släta luckor, svarta skåp, svart kakel, mosaikgolv, ett avlångt handfat, marmorbänkskiva, svart golv och en bidé
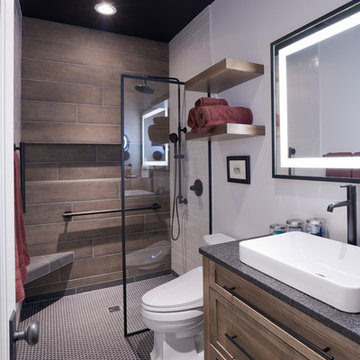
This award-winning whole house renovation of a circa 1875 single family home in the historic Capitol Hill neighborhood of Washington DC provides the client with an open and more functional layout without requiring an addition. After major structural repairs and creating one uniform floor level and ceiling height, we were able to make a truly open concept main living level, achieving the main goal of the client. The large kitchen was designed for two busy home cooks who like to entertain, complete with a built-in mud bench. The water heater and air handler are hidden inside full height cabinetry. A new gas fireplace clad with reclaimed vintage bricks graces the dining room. A new hand-built staircase harkens to the home's historic past. The laundry was relocated to the second floor vestibule. The three upstairs bathrooms were fully updated as well. Final touches include new hardwood floor and color scheme throughout the home.
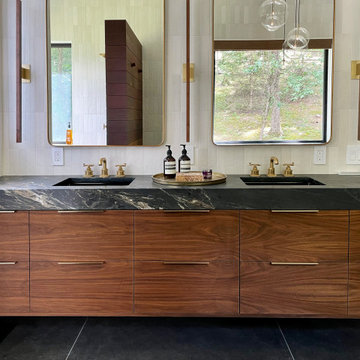
warm modern masculine primary suite
Modern inredning av ett stort svart svart badrum, med släta luckor, bruna skåp, ett fristående badkar, en dusch i en alkov, en bidé, beige kakel, keramikplattor, vita väggar, klinkergolv i porslin, ett undermonterad handfat, bänkskiva i täljsten, svart golv och med dusch som är öppen
Modern inredning av ett stort svart svart badrum, med släta luckor, bruna skåp, ett fristående badkar, en dusch i en alkov, en bidé, beige kakel, keramikplattor, vita väggar, klinkergolv i porslin, ett undermonterad handfat, bänkskiva i täljsten, svart golv och med dusch som är öppen
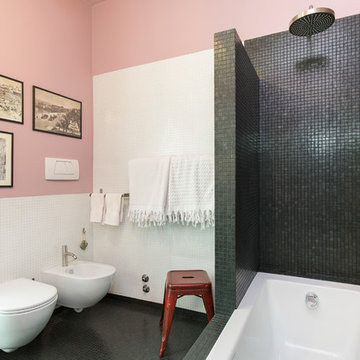
spedroni@hotmail.com
Inredning av ett modernt mellanstort en-suite badrum, med svart kakel, vit kakel, rosa väggar, ett integrerad handfat, ett platsbyggt badkar, en dusch/badkar-kombination, en bidé, svart golv och med dusch som är öppen
Inredning av ett modernt mellanstort en-suite badrum, med svart kakel, vit kakel, rosa väggar, ett integrerad handfat, ett platsbyggt badkar, en dusch/badkar-kombination, en bidé, svart golv och med dusch som är öppen
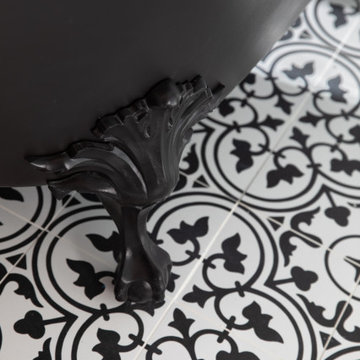
The claw-foot tub, popular in the late 19th and early 20th centuries, can be used in both antique and modern bathroom designs today.
The floor tile and tub add nostalgia and authenticity to the contemporary space.

This award-winning whole house renovation of a circa 1875 single family home in the historic Capitol Hill neighborhood of Washington DC provides the client with an open and more functional layout without requiring an addition. After major structural repairs and creating one uniform floor level and ceiling height, we were able to make a truly open concept main living level, achieving the main goal of the client. The large kitchen was designed for two busy home cooks who like to entertain, complete with a built-in mud bench. The water heater and air handler are hidden inside full height cabinetry. A new gas fireplace clad with reclaimed vintage bricks graces the dining room. A new hand-built staircase harkens to the home's historic past. The laundry was relocated to the second floor vestibule. The three upstairs bathrooms were fully updated as well. Final touches include new hardwood floor and color scheme throughout the home.
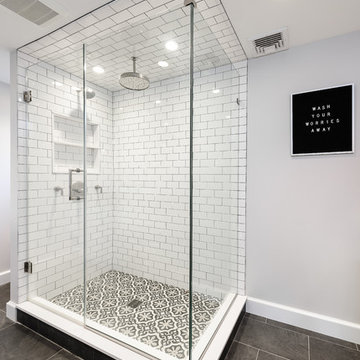
Black and white cement tiles and white subway tie are the perfect combo for this modern farmhouse bathroom.
Bild på ett mellanstort vintage en-suite badrum, med skåp i shakerstil, vita skåp, en dubbeldusch, en bidé, vit kakel, keramikplattor, grå väggar, cementgolv, ett nedsänkt handfat, bänkskiva i kvarts, svart golv och dusch med gångjärnsdörr
Bild på ett mellanstort vintage en-suite badrum, med skåp i shakerstil, vita skåp, en dubbeldusch, en bidé, vit kakel, keramikplattor, grå väggar, cementgolv, ett nedsänkt handfat, bänkskiva i kvarts, svart golv och dusch med gångjärnsdörr
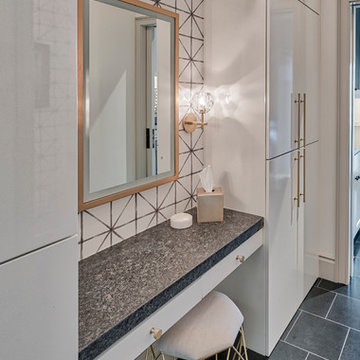
Inspiration för mellanstora eklektiska svart badrum, med släta luckor, vita skåp, en bidé, vita väggar, kalkstensgolv, bänkskiva i kalksten, svart golv, en dusch i en alkov, vit kakel och dusch med duschdraperi

A warm nature inspired main bathroom
Idéer för att renovera ett litet minimalistiskt vit vitt en-suite badrum, med möbel-liknande, skåp i mellenmörkt trä, våtrum, en bidé, flerfärgad kakel, keramikplattor, vita väggar, klinkergolv i porslin, ett undermonterad handfat, bänkskiva i kvarts, svart golv och dusch med gångjärnsdörr
Idéer för att renovera ett litet minimalistiskt vit vitt en-suite badrum, med möbel-liknande, skåp i mellenmörkt trä, våtrum, en bidé, flerfärgad kakel, keramikplattor, vita väggar, klinkergolv i porslin, ett undermonterad handfat, bänkskiva i kvarts, svart golv och dusch med gångjärnsdörr
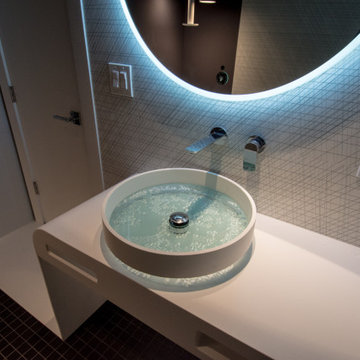
Small powder room remodel with custom designed vanity console in Corian solid surface. Specialty sink from Australia. Large format abstract ceramic wall panels, with matte black mosaic floor tiles and white ceramic strip as continuation of vanity form from floor to ceiling.

This basement renovation received a major facelift and now it’s everyone’s favorite spot in the house! There is now a theater room, exercise space, and high-end bathroom with Art Deco tropical details throughout. A custom sectional can turn into a full bed when the ottomans are nestled into the corner, the custom wall of mirrors in the exercise room gives a grand appeal, while the bathroom in itself is a spa retreat.
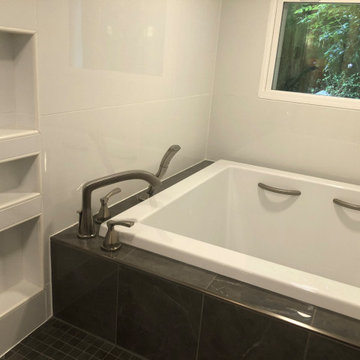
This master bath remodel/addition is nothing but luxurious. With a soaking tub, steamer, and shower all in one wet-room, this bathroom contains all the necessary components for supreme relaxation. The double vanity and makeup station add an additional level of functionality to this space. This bathroom is a absolute dream.
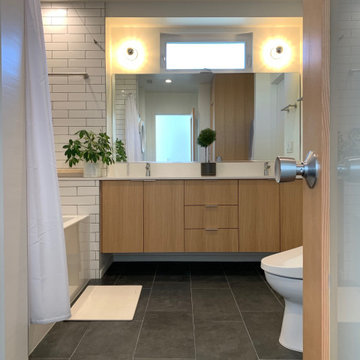
Idéer för små vintage vitt en-suite badrum, med släta luckor, skåp i ljust trä, ett badkar i en alkov, en dusch/badkar-kombination, en bidé, vit kakel, cementkakel, vita väggar, skiffergolv, ett undermonterad handfat, bänkskiva i kvartsit, svart golv och dusch med duschdraperi
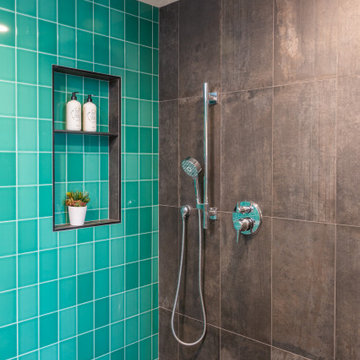
Idéer för ett stort modernt vit en-suite badrum, med släta luckor, bruna skåp, ett fristående badkar, en kantlös dusch, en bidé, grön kakel, glaskakel, grå väggar, klinkergolv i porslin, ett undermonterad handfat, bänkskiva i kvarts, svart golv och med dusch som är öppen
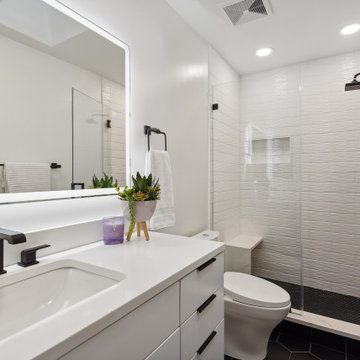
SDI's design of this Mclean guest bath included modern finishes in a striking classic black & white palette. Everything is new including the new tile shower, black hexagonal tile flooring white floating vanity, matte black fixtures, LED lighted mirror, and recessed medicine cabinet.
402 foton på badrum, med en bidé och svart golv
2

