402 foton på badrum, med en bidé och svart golv
Sortera efter:
Budget
Sortera efter:Populärt i dag
81 - 100 av 402 foton
Artikel 1 av 3
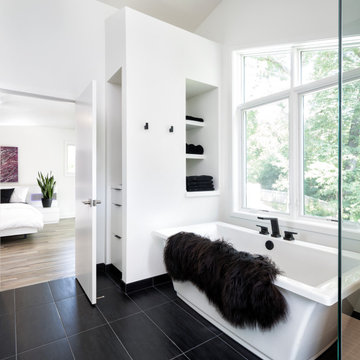
Idéer för stora funkis vitt en-suite badrum, med släta luckor, vita skåp, ett fristående badkar, en kantlös dusch, en bidé, svart kakel, porslinskakel, vita väggar, klinkergolv i porslin, ett fristående handfat, bänkskiva i kvarts och svart golv
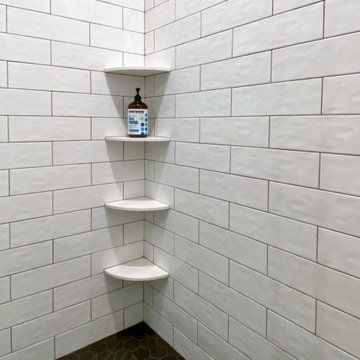
First floor remodeling project in Melrose, MA, including a kitchen, dining room, laundry room and bathroom. Black and white bathroom with a single sink vanity, tall linen cabinet, black leathered granite countertop, matte black and chrome fixtures and hardware, Toto bidet toilet, black and white patterned floor tile, black hexagon shower floor tile, white subway tiles.
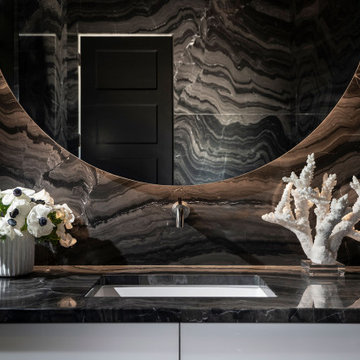
Inspiration för ett stort funkis svart svart toalett, med släta luckor, vita skåp, en bidé, svart kakel, marmorkakel, svarta väggar, marmorgolv, ett undermonterad handfat, marmorbänkskiva och svart golv
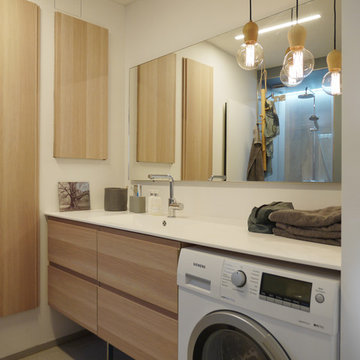
Ein Bad mit nur 8 Quadratmetern kann optisch dennoch viel Raum und Licht bieten. Eingebaute Ikea Godmorgon Schränke und zurückhaltende, natürliche Farben, sowie klare Linien und viel Holz sogen für entspannte Wohlfühlstimmung. Vorbild für das Farbkonzept war die Nordseeküste. Der Hocker Klotz aus Eiche und die Bright Sprout Glühbirnenleuchten sind Designobjekte aus Holz, die das Bad wohnlich und funktional aufwerten.
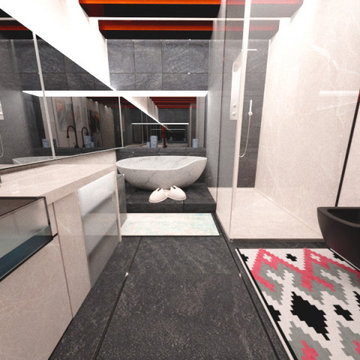
Ванная комната, срок реализации проекта был 1 день, очень быстрые рендеры. Использованы современные решения для осуществления данного проекта
Idéer för att renovera ett mellanstort funkis beige beige en-suite badrum, med beige skåp, ett fristående badkar, våtrum, en bidé, beige kakel, porslinskakel, beige väggar, klinkergolv i keramik, ett fristående handfat, marmorbänkskiva, svart golv och dusch med skjutdörr
Idéer för att renovera ett mellanstort funkis beige beige en-suite badrum, med beige skåp, ett fristående badkar, våtrum, en bidé, beige kakel, porslinskakel, beige väggar, klinkergolv i keramik, ett fristående handfat, marmorbänkskiva, svart golv och dusch med skjutdörr
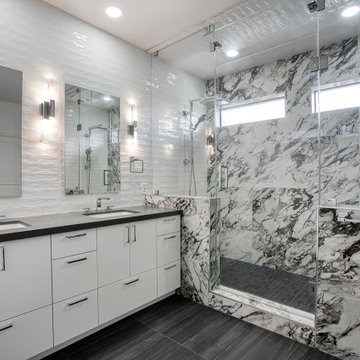
Astonishing black & white master bathroom with chrome fixtures. His and her shower fixtures. Glass up to the ceiling with an upper operable glass above the door. Large Robern medicine cabinets, modern sconces and custom cabinets give the final touch to the bathroom.
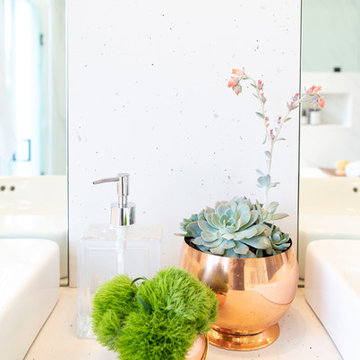
Aia photography
Idéer för stora funkis vitt en-suite badrum, med släta luckor, skåp i mellenmörkt trä, ett japanskt badkar, en kantlös dusch, en bidé, vit kakel, porslinskakel, vita väggar, klinkergolv i porslin, ett fristående handfat, bänkskiva i kvarts, svart golv och dusch med gångjärnsdörr
Idéer för stora funkis vitt en-suite badrum, med släta luckor, skåp i mellenmörkt trä, ett japanskt badkar, en kantlös dusch, en bidé, vit kakel, porslinskakel, vita väggar, klinkergolv i porslin, ett fristående handfat, bänkskiva i kvarts, svart golv och dusch med gångjärnsdörr
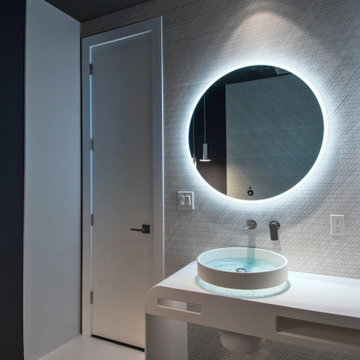
Small powder room remodel with custom designed vanity console in Corian solid surface. Specialty sink from Australia. Large format abstract ceramic wall panels, with matte black mosaic floor tiles and white ceramic strip as continuation of vanity form from floor to ceiling.
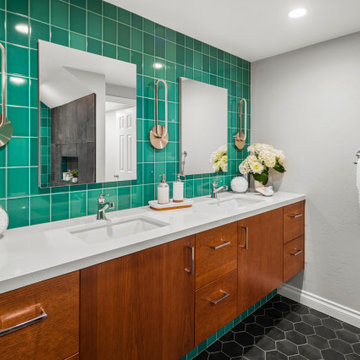
Inspiration för ett stort funkis vit vitt en-suite badrum, med släta luckor, bruna skåp, ett fristående badkar, en kantlös dusch, en bidé, grön kakel, glaskakel, grå väggar, klinkergolv i porslin, ett undermonterad handfat, bänkskiva i kvarts, svart golv och med dusch som är öppen
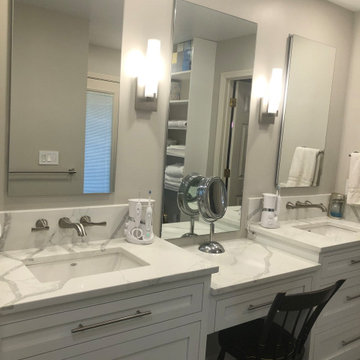
This master bath remodel/addition is nothing but luxurious. With a soaking tub, steamer, and shower all in one wet-room, this bathroom contains all the necessary components for supreme relaxation. The double vanity and makeup station add an additional level of functionality to this space. This bathroom is a absolute dream.
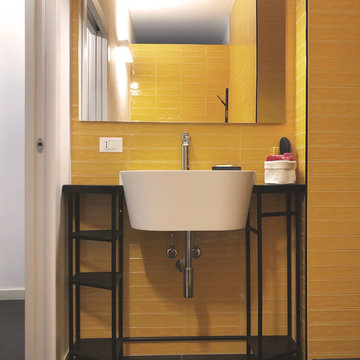
Nel bagno cieco la luce è portata dal rivestimento, lucido e giallo. Il colore comanda in tutti gli spazi di questa casa.
tutti gli spazi sono sapientemente utilizzati anche grazie ai mobili realizzati su misura, come il supporto per il lavabo.
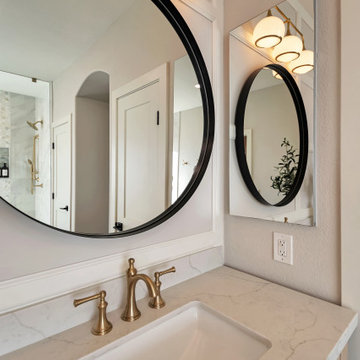
Idéer för ett stort klassiskt vit en-suite badrum, med möbel-liknande, skåp i ljust trä, en öppen dusch, en bidé, vit kakel, marmorkakel, grå väggar, klinkergolv i porslin, ett undermonterad handfat, bänkskiva i kvarts, svart golv och med dusch som är öppen
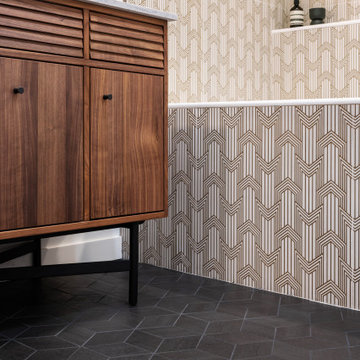
This basement renovation received a major facelift and now it’s everyone’s favorite spot in the house! There is now a theater room, exercise space, and high-end bathroom with Art Deco tropical details throughout. A custom sectional can turn into a full bed when the ottomans are nestled into the corner, the custom wall of mirrors in the exercise room gives a grand appeal, while the bathroom in itself is a spa retreat.
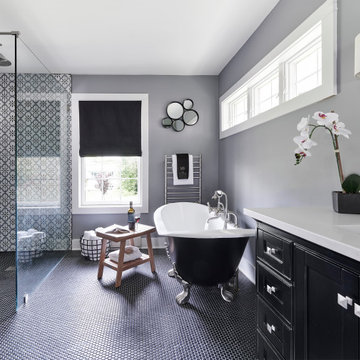
Foto på ett badrum, med ett badkar med tassar, en kantlös dusch, en bidé, grå väggar, klinkergolv i keramik, ett nedsänkt handfat, svart golv och med dusch som är öppen
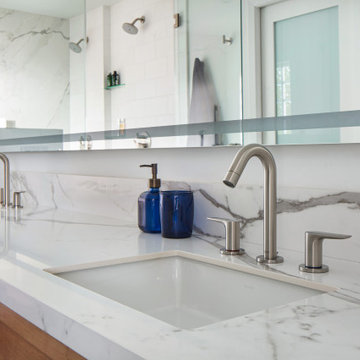
Creation of a new master bathroom, kids’ bathroom, toilet room and a WIC from a mid. size bathroom was a challenge but the results were amazing.
The master bathroom has a huge 5.5'x6' shower with his/hers shower heads.
The main wall of the shower is made from 2 book matched porcelain slabs, the rest of the walls are made from Thasos marble tile and the floors are slate stone.
The vanity is a double sink custom made with distress wood stain finish and its almost 10' long.
The vanity countertop and backsplash are made from the same porcelain slab that was used on the shower wall.
The two pocket doors on the opposite wall from the vanity hide the WIC and the water closet where a $6k toilet/bidet unit is warmed up and ready for her owner at any given moment.
Notice also the huge 100" mirror with built-in LED light, it is a great tool to make the relatively narrow bathroom to look twice its size.
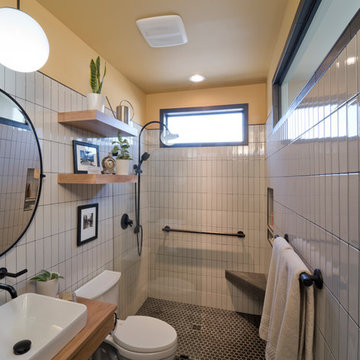
This award-winning whole house renovation of a circa 1875 single family home in the historic Capitol Hill neighborhood of Washington DC provides the client with an open and more functional layout without requiring an addition. After major structural repairs and creating one uniform floor level and ceiling height, we were able to make a truly open concept main living level, achieving the main goal of the client. The large kitchen was designed for two busy home cooks who like to entertain, complete with a built-in mud bench. The water heater and air handler are hidden inside full height cabinetry. A new gas fireplace clad with reclaimed vintage bricks graces the dining room. A new hand-built staircase harkens to the home's historic past. The laundry was relocated to the second floor vestibule. The three upstairs bathrooms were fully updated as well. Final touches include new hardwood floor and color scheme throughout the home.
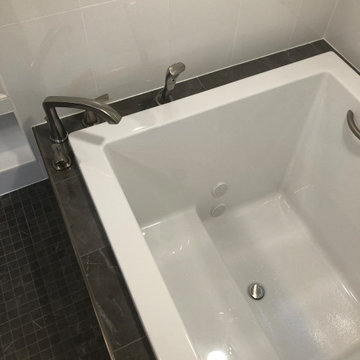
This master bath remodel/addition is nothing but luxurious. With a soaking tub, steamer, and shower all in one wet-room, this bathroom contains all the necessary components for supreme relaxation. The double vanity and makeup station add an additional level of functionality to this space. This bathroom is a absolute dream.
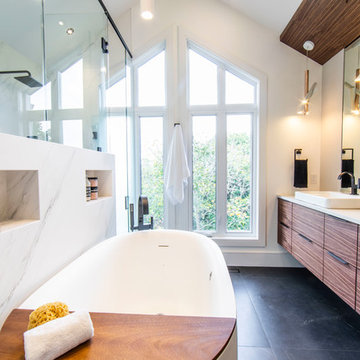
Aia photography
Bild på ett stort funkis vit vitt en-suite badrum, med släta luckor, skåp i mellenmörkt trä, en kantlös dusch, vit kakel, porslinskakel, vita väggar, klinkergolv i porslin, ett fristående handfat, bänkskiva i kvarts, svart golv, dusch med gångjärnsdörr, ett fristående badkar och en bidé
Bild på ett stort funkis vit vitt en-suite badrum, med släta luckor, skåp i mellenmörkt trä, en kantlös dusch, vit kakel, porslinskakel, vita väggar, klinkergolv i porslin, ett fristående handfat, bänkskiva i kvarts, svart golv, dusch med gångjärnsdörr, ett fristående badkar och en bidé
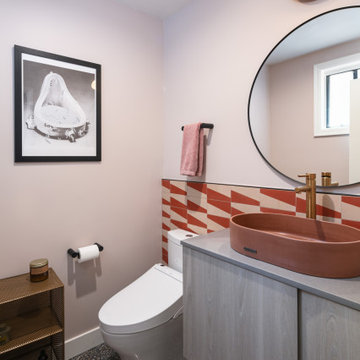
The downstairs powder room has a 4' hand painted cement tile wall with the same black Terrazzo flooring continuing from the kitchen area.
A wall mounted vanity with custom fabricated slab top and a concrete vessel sink on top.
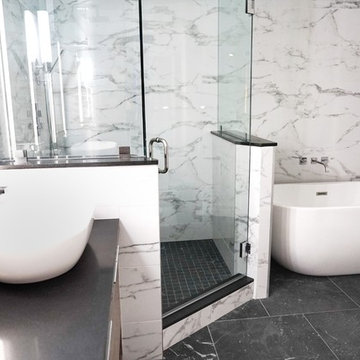
We are so excited with the way this freestanding tub/focal point turned out. The client particularly loved marble and wanted to use a mixture of black and white for his master bathroom. We choose a porcelain material for it's durability and beauty of course!
402 foton på badrum, med en bidé och svart golv
5
