3 178 foton på badrum, med en bidé och vita väggar
Sortera efter:
Budget
Sortera efter:Populärt i dag
41 - 60 av 3 178 foton
Artikel 1 av 3
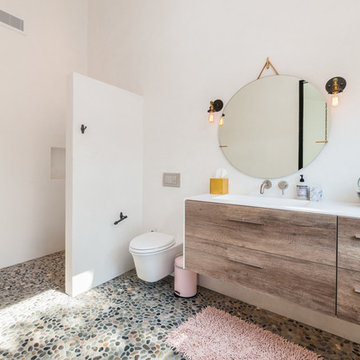
Exempel på ett stort modernt badrum med dusch, med en öppen dusch, vita väggar, klinkergolv i småsten, ett integrerad handfat, med dusch som är öppen, släta luckor, skåp i mellenmörkt trä, en bidé och bänkskiva i akrylsten

Tula Edmunds
black and white bathroom. floating vanity with large mirrors. double head shower behind tub with black wall tile and white ceiling tile.black floor tile. white tub and chrome fixtures

New build dreams always require a clear design vision and this 3,650 sf home exemplifies that. Our clients desired a stylish, modern aesthetic with timeless elements to create balance throughout their home. With our clients intention in mind, we achieved an open concept floor plan complimented by an eye-catching open riser staircase. Custom designed features are showcased throughout, combined with glass and stone elements, subtle wood tones, and hand selected finishes.
The entire home was designed with purpose and styled with carefully curated furnishings and decor that ties these complimenting elements together to achieve the end goal. At Avid Interior Design, our goal is to always take a highly conscious, detailed approach with our clients. With that focus for our Altadore project, we were able to create the desirable balance between timeless and modern, to make one more dream come true.

Bild på ett litet funkis grå grått badrum med dusch, med släta luckor, vita skåp, en dusch/badkar-kombination, vita väggar, betonggolv, ett nedsänkt handfat, grått golv, dusch med gångjärnsdörr, en bidé, vit kakel och bänkskiva i betong

Klassisk inredning av ett litet vit vitt badrum med dusch, med luckor med infälld panel, skåp i ljust trä, en dusch i en alkov, en bidé, vit kakel, keramikplattor, vita väggar, klinkergolv i keramik, ett undermonterad handfat, bänkskiva i kvarts och dusch med gångjärnsdörr

This fireplace adds a touch of class, and a great way to start these cooler PNW days. The MTI soaking/jetted tub is the ultimate way to wind down, and is designed with a view of the fireplace. Textural Japanese tile surrounds the fireplace, with a floating walnut mantle. If you would rather have a view of the backyard, that is fine, too - either way, it is a winner!

Spa suite? Nah...so much better!
Words cannot really describe the incredible transformation of this sleek "decked out" master bath and closet. Ripped down to the bare framing, upgrades include: insulation, windows, skylights, dual head shower, bidet toilet, his and her closets, heated floors, jetted tub (with a view) sensor lighting, drywall, framing, laundry chute, built-ins... and more.
The ultimate compliment came from the owners themselves:
"we stayed at a very nice hotel in Florida and had a "spa suite" for a few nights. It was decked out well...and Michelle and I both agreed that we missed our bathroom at home. Something we never thought we'd say!

Creation of a new master bathroom, kids’ bathroom, toilet room and a WIC from a mid. size bathroom was a challenge but the results were amazing.
The master bathroom has a huge 5.5'x6' shower with his/hers shower heads.
The main wall of the shower is made from 2 book matched porcelain slabs, the rest of the walls are made from Thasos marble tile and the floors are slate stone.
The vanity is a double sink custom made with distress wood stain finish and its almost 10' long.
The vanity countertop and backsplash are made from the same porcelain slab that was used on the shower wall.
The two pocket doors on the opposite wall from the vanity hide the WIC and the water closet where a $6k toilet/bidet unit is warmed up and ready for her owner at any given moment.
Notice also the huge 100" mirror with built-in LED light, it is a great tool to make the relatively narrow bathroom to look twice its size.

Heather Ryan, Interior Architecture & Design
H. Ryan Studio ~ Scottsdale AZ
www.hryanstudio.com
Inspiration för mycket stora klassiska vitt en-suite badrum, med luckor med infälld panel, svarta skåp, ett fristående badkar, en dubbeldusch, en bidé, vit kakel, marmorkakel, vita väggar, marmorgolv, ett nedsänkt handfat, marmorbänkskiva, flerfärgat golv och med dusch som är öppen
Inspiration för mycket stora klassiska vitt en-suite badrum, med luckor med infälld panel, svarta skåp, ett fristående badkar, en dubbeldusch, en bidé, vit kakel, marmorkakel, vita väggar, marmorgolv, ett nedsänkt handfat, marmorbänkskiva, flerfärgat golv och med dusch som är öppen

Inredning av ett klassiskt vit vitt en-suite badrum, med luckor med infälld panel, vita skåp, ett undermonterat badkar, en kantlös dusch, en bidé, beige kakel, porslinskakel, vita väggar, travertin golv, ett undermonterad handfat, bänkskiva i kvarts, beiget golv och med dusch som är öppen

Software(s) Used: Revit 2017
Idéer för små funkis vitt badrum med dusch, med möbel-liknande, skåp i ljust trä, en kantlös dusch, en bidé, flerfärgad kakel, mosaik, vita väggar, ljust trägolv, ett nedsänkt handfat, laminatbänkskiva, brunt golv och dusch med gångjärnsdörr
Idéer för små funkis vitt badrum med dusch, med möbel-liknande, skåp i ljust trä, en kantlös dusch, en bidé, flerfärgad kakel, mosaik, vita väggar, ljust trägolv, ett nedsänkt handfat, laminatbänkskiva, brunt golv och dusch med gångjärnsdörr
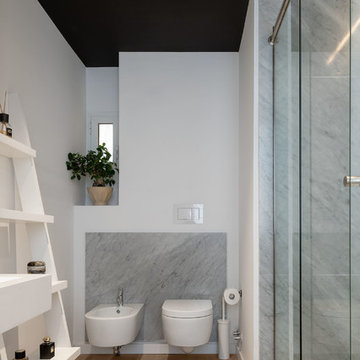
Il bagno padronale ha le zone umide rivestite in lastre di marmo di Carrara, realizzate su misura.
| Foto di Filippo Vinardi |
Inspiration för mellanstora moderna en-suite badrum, med öppna hyllor, en dusch i en alkov, grå kakel, stenhäll, vita väggar, dusch med gångjärnsdörr, en bidé och brunt golv
Inspiration för mellanstora moderna en-suite badrum, med öppna hyllor, en dusch i en alkov, grå kakel, stenhäll, vita väggar, dusch med gångjärnsdörr, en bidé och brunt golv
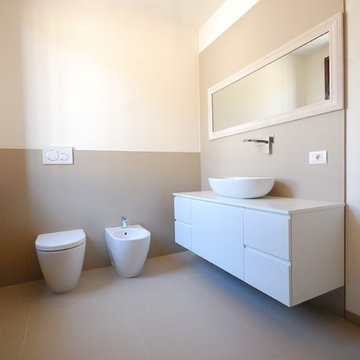
© Federica Carpanini
Idéer för funkis vitt badrum med dusch, med släta luckor, vita skåp, en bidé, ett fristående handfat, beige kakel, grå kakel, vita väggar och grått golv
Idéer för funkis vitt badrum med dusch, med släta luckor, vita skåp, en bidé, ett fristående handfat, beige kakel, grå kakel, vita väggar och grått golv
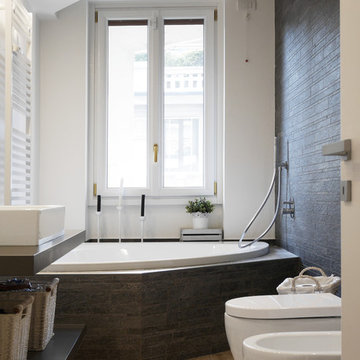
Fotografia di Maurizio Splendore
Exempel på ett litet modernt en-suite badrum, med öppna hyllor, ett hörnbadkar, en dusch/badkar-kombination, en bidé, vita väggar, ett fristående handfat, brunt golv, grå kakel, ljust trägolv och med dusch som är öppen
Exempel på ett litet modernt en-suite badrum, med öppna hyllor, ett hörnbadkar, en dusch/badkar-kombination, en bidé, vita väggar, ett fristående handfat, brunt golv, grå kakel, ljust trägolv och med dusch som är öppen

Photographer: Scott Hargis Photo
Inspiration för små moderna badrum, med släta luckor, ett japanskt badkar, en dusch/badkar-kombination, en bidé, vit kakel, porslinskakel, vita väggar, kalkstensgolv, ett fristående handfat och bänkskiva i kalksten
Inspiration för små moderna badrum, med släta luckor, ett japanskt badkar, en dusch/badkar-kombination, en bidé, vit kakel, porslinskakel, vita väggar, kalkstensgolv, ett fristående handfat och bänkskiva i kalksten
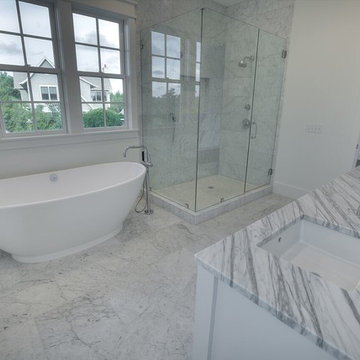
Exempel på ett mellanstort modernt en-suite badrum, med möbel-liknande, vita skåp, ett fristående badkar, en dubbeldusch, vita väggar, marmorgolv, marmorbänkskiva, ett undermonterad handfat, en bidé, grå kakel, vit kakel och stenkakel

Our clients wanted to add on to their 1950's ranch house, but weren't sure whether to go up or out. We convinced them to go out, adding a Primary Suite addition with bathroom, walk-in closet, and spacious Bedroom with vaulted ceiling. To connect the addition with the main house, we provided plenty of light and a built-in bookshelf with detailed pendant at the end of the hall. The clients' style was decidedly peaceful, so we created a wet-room with green glass tile, a door to a small private garden, and a large fir slider door from the bedroom to a spacious deck. We also used Yakisugi siding on the exterior, adding depth and warmth to the addition. Our clients love using the tub while looking out on their private paradise!

Mother in law suite. Quartz countertops, beautiful vessel sink, elegant crystal hardware imported from India. Dressing closet and combined laundry room. Stunning and unique crystal light fixtures. Rolling glass frameless entrance to bathroom. Concealed.
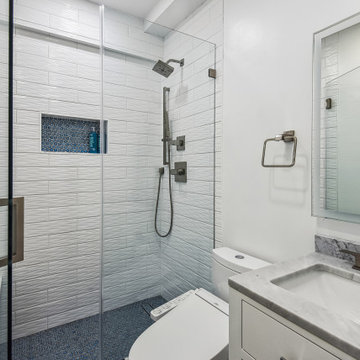
Idéer för ett litet klassiskt grå badrum med dusch, med vita skåp, en dusch i en alkov, en bidé, vit kakel, keramikplattor, vita väggar, klinkergolv i keramik, ett undermonterad handfat, bänkskiva i kvarts, dusch med gångjärnsdörr och luckor med infälld panel

Exempel på ett stort nordiskt vit vitt en-suite badrum, med skåp i shakerstil, skåp i ljust trä, ett fristående badkar, en kantlös dusch, en bidé, vit kakel, glaskakel, vita väggar, terrazzogolv, ett undermonterad handfat, bänkskiva i kvarts, grått golv och med dusch som är öppen
3 178 foton på badrum, med en bidé och vita väggar
3
