3 178 foton på badrum, med en bidé och vita väggar
Sortera efter:
Budget
Sortera efter:Populärt i dag
101 - 120 av 3 178 foton
Artikel 1 av 3

It was a fun remodel. We started with a blank canvas and went through several designs until the homeowner decided. We all agreed, it was the perfect design. We removed the old shower and gave the owner a spa-like seating area.
We installed a Steamer in the shower, with a marble slab bench seat. We installed a Newport shower valve with a handheld sprayer. Four small LED lights surrounding a 24" Rain-Shower in the ceiling. We installed two top-mounted sink-bowls, with wall-mounted faucets.

This Vision was A dream a customer always wanted and we were able to Make her dream a reality. This All Out Master bath Has it all .
Idéer för mycket stora funkis grått en-suite badrum, med möbel-liknande, vita skåp, ett fristående badkar, en dubbeldusch, en bidé, grå kakel, marmorkakel, vita väggar, marmorgolv, ett nedsänkt handfat, granitbänkskiva, grått golv och dusch med gångjärnsdörr
Idéer för mycket stora funkis grått en-suite badrum, med möbel-liknande, vita skåp, ett fristående badkar, en dubbeldusch, en bidé, grå kakel, marmorkakel, vita väggar, marmorgolv, ett nedsänkt handfat, granitbänkskiva, grått golv och dusch med gångjärnsdörr

Just because you have a small space, doesn't mean you can't have the bathroom of your dreams. With this small foot print we were able to fit in two shower heads, two shower benches and hidden storage solutions!

This bathroom, complete with a bathtub, exudes a sophisticated hotel vibe, offering an elegant and aesthetic experience. Inspired by the luxurious ambiance found in high-end London establishments, it features impeccable design elements and great lighting, creating a space that is both visually pleasing and indulgent.
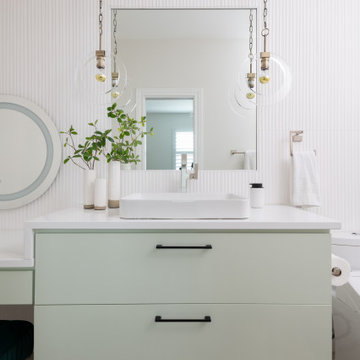
Exempel på ett litet modernt vit vitt badrum för barn, med släta luckor, gröna skåp, en dusch i en alkov, en bidé, vit kakel, porslinskakel, vita väggar, klinkergolv i porslin, ett fristående handfat, bänkskiva i kvarts, beiget golv och dusch med gångjärnsdörr
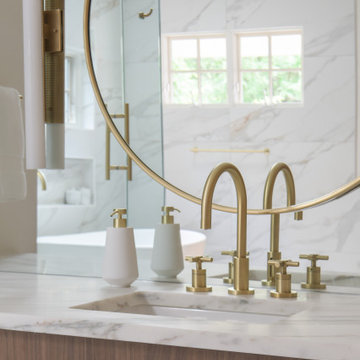
This luxurious spa-like bathroom was remodeled from a dated 90's bathroom. The entire space was demolished and reconfigured to be more functional. Walnut Italian custom floating vanities, large format 24"x48" porcelain tile that ran on the floor and up the wall, marble countertops and shower floor, brass details, layered mirrors, and a gorgeous white oak clad slat walled water closet. This space just shines!
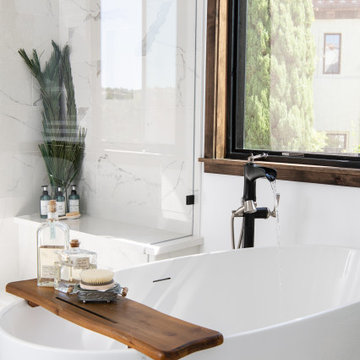
Freestanding Soaking Tub
Inspiration för medelhavsstil vitt en-suite badrum, med ett fristående badkar, en hörndusch, en bidé, vita väggar, klinkergolv i porslin, ett undermonterad handfat, bänkskiva i kvartsit, vitt golv och dusch med gångjärnsdörr
Inspiration för medelhavsstil vitt en-suite badrum, med ett fristående badkar, en hörndusch, en bidé, vita väggar, klinkergolv i porslin, ett undermonterad handfat, bänkskiva i kvartsit, vitt golv och dusch med gångjärnsdörr

Idéer för ett stort minimalistiskt vit en-suite badrum, med skåp i shakerstil, bruna skåp, ett fristående badkar, en kantlös dusch, en bidé, vit kakel, glaskakel, vita väggar, terrazzogolv, ett undermonterad handfat, bänkskiva i kvarts, grått golv och med dusch som är öppen
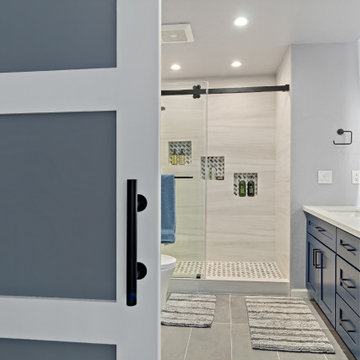
This is our #bathroomvanity with a custom #woodaccentwall to make the whole room feel more comfortable
Exempel på ett mellanstort modernt vit vitt en-suite badrum, med skåp i shakerstil, blå skåp, en dubbeldusch, en bidé, beige kakel, vita väggar, klinkergolv i porslin, ett undermonterad handfat, bänkskiva i kvartsit, grått golv och dusch med gångjärnsdörr
Exempel på ett mellanstort modernt vit vitt en-suite badrum, med skåp i shakerstil, blå skåp, en dubbeldusch, en bidé, beige kakel, vita väggar, klinkergolv i porslin, ett undermonterad handfat, bänkskiva i kvartsit, grått golv och dusch med gångjärnsdörr

Bild på ett mellanstort retro vit vitt en-suite badrum, med släta luckor, bruna skåp, ett platsbyggt badkar, våtrum, en bidé, cementkakel, vita väggar, terrazzogolv, ett undermonterad handfat, bänkskiva i kvartsit, grått golv och dusch med gångjärnsdörr
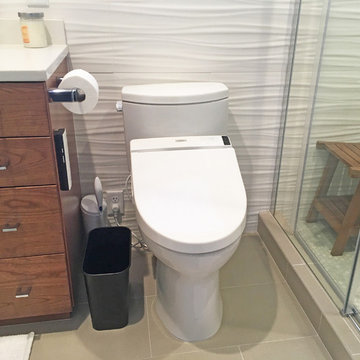
Closeup of an Toto Washlet (toilet and bidet in one) in a newly remodeled main floor bathroom in Rochester, MN 55902
Exempel på ett mellanstort modernt beige beige badrum, med släta luckor, skåp i mellenmörkt trä, ett badkar i en alkov, en dusch i en alkov, en bidé, beige kakel, keramikplattor, vita väggar, klinkergolv i porslin, ett nedsänkt handfat, granitbänkskiva, beiget golv och dusch med skjutdörr
Exempel på ett mellanstort modernt beige beige badrum, med släta luckor, skåp i mellenmörkt trä, ett badkar i en alkov, en dusch i en alkov, en bidé, beige kakel, keramikplattor, vita väggar, klinkergolv i porslin, ett nedsänkt handfat, granitbänkskiva, beiget golv och dusch med skjutdörr
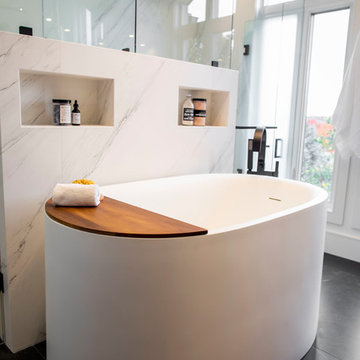
Aia photography
Idéer för ett stort modernt vit en-suite badrum, med släta luckor, skåp i mellenmörkt trä, ett japanskt badkar, en kantlös dusch, en bidé, vit kakel, porslinskakel, vita väggar, klinkergolv i porslin, ett fristående handfat, bänkskiva i kvarts, svart golv och dusch med gångjärnsdörr
Idéer för ett stort modernt vit en-suite badrum, med släta luckor, skåp i mellenmörkt trä, ett japanskt badkar, en kantlös dusch, en bidé, vit kakel, porslinskakel, vita väggar, klinkergolv i porslin, ett fristående handfat, bänkskiva i kvarts, svart golv och dusch med gångjärnsdörr
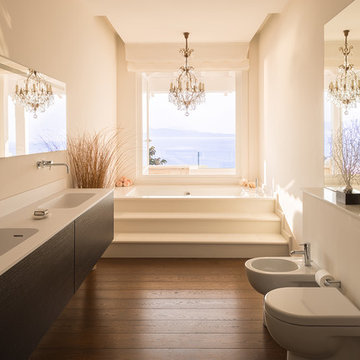
Photographer: Henry Woide - www.henrywoide.co.uk
Inspiration för mellanstora maritima en-suite badrum, med skåp i mörkt trä, en bidé, vita väggar, mörkt trägolv, bänkskiva i kvarts, brunt golv, släta luckor, ett undermonterat badkar och ett integrerad handfat
Inspiration för mellanstora maritima en-suite badrum, med skåp i mörkt trä, en bidé, vita väggar, mörkt trägolv, bänkskiva i kvarts, brunt golv, släta luckor, ett undermonterat badkar och ett integrerad handfat
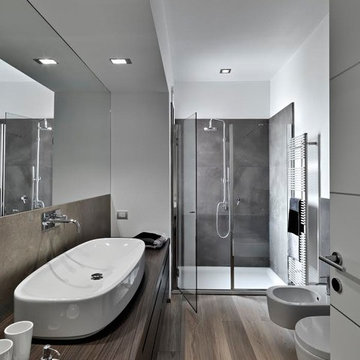
Modern inredning av ett stort en-suite badrum, med släta luckor, skåp i mörkt trä, en dusch i en alkov, en bidé, grå kakel, vita väggar, ett fristående handfat, träbänkskiva, brunt golv, dusch med gångjärnsdörr och vinylgolv

This beautiful French Provincial home is set on 10 acres, nestled perfectly in the oak trees. The original home was built in 1974 and had two large additions added; a great room in 1990 and a main floor master suite in 2001. This was my dream project: a full gut renovation of the entire 4,300 square foot home! I contracted the project myself, and we finished the interior remodel in just six months. The exterior received complete attention as well. The 1970s mottled brown brick went white to completely transform the look from dated to classic French. Inside, walls were removed and doorways widened to create an open floor plan that functions so well for everyday living as well as entertaining. The white walls and white trim make everything new, fresh and bright. It is so rewarding to see something old transformed into something new, more beautiful and more functional.
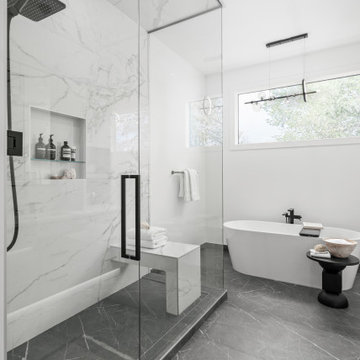
New build dreams always require a clear design vision and this 3,650 sf home exemplifies that. Our clients desired a stylish, modern aesthetic with timeless elements to create balance throughout their home. With our clients intention in mind, we achieved an open concept floor plan complimented by an eye-catching open riser staircase. Custom designed features are showcased throughout, combined with glass and stone elements, subtle wood tones, and hand selected finishes.
The entire home was designed with purpose and styled with carefully curated furnishings and decor that ties these complimenting elements together to achieve the end goal. At Avid Interior Design, our goal is to always take a highly conscious, detailed approach with our clients. With that focus for our Altadore project, we were able to create the desirable balance between timeless and modern, to make one more dream come true.
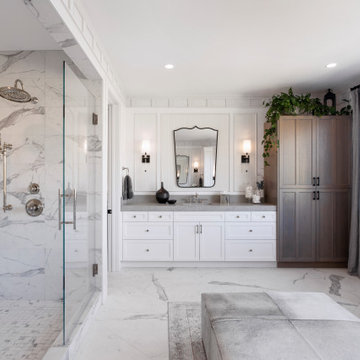
Large bright bathroom with layers and textures. The view is the vocal point of this bathroom! Large vanity space with unlimited storage for his and hers. Her side has a make up vanity and his a large linen closet. Freestanding tub and a large party sized shower. A private water closet in the corner with vinyl wallpaper. Designed by JL Interiors.
JL Interiors is a LA-based creative/diverse firm that specializes in residential interiors. JL Interiors empowers homeowners to design their dream home that they can be proud of! The design isn’t just about making things beautiful; it’s also about making things work beautifully. Contact us for a free consultation Hello@JLinteriors.design _ 310.390.6849_ www.JLinteriors.design
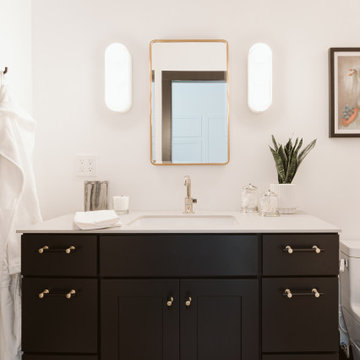
Exempel på ett litet modernt grå grått en-suite badrum, med skåp i shakerstil, svarta skåp, ett platsbyggt badkar, en öppen dusch, en bidé, grå kakel, cementkakel, vita väggar, cementgolv, ett undermonterad handfat, bänkskiva i kvarts, grått golv och dusch med gångjärnsdörr
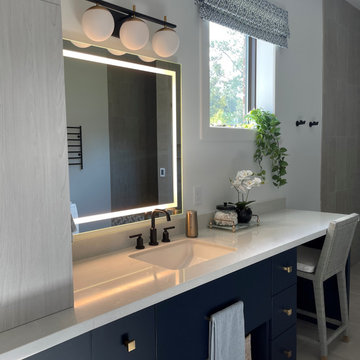
Inredning av ett modernt stort grå grått badrum med dusch, med släta luckor, blå skåp, en kantlös dusch, en bidé, grå kakel, porslinskakel, vita väggar, klinkergolv i porslin, ett undermonterad handfat, bänkskiva i kvarts och flerfärgat golv

This ADA bathroom remodel featured a curbless tile shower with accent glass mosaic tile strip and extra-large niche. We used luxury plank vinyl flooring in a beach wood finish, installed new toilet, fixtures, marble countertop vanity, over the toilet cabinets, and grab bars.
3 178 foton på badrum, med en bidé och vita väggar
6
