1 180 foton på badrum, med en dubbeldusch och bänkskiva i akrylsten
Sortera efter:
Budget
Sortera efter:Populärt i dag
61 - 80 av 1 180 foton
Artikel 1 av 3
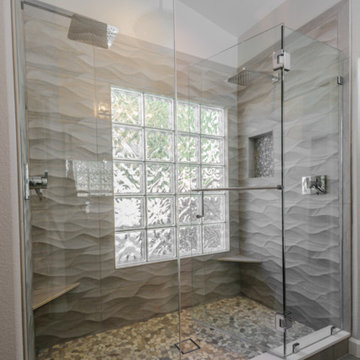
Jason Miller, the principal designer at Weeks and Mitchell Construction. Photography Credit Jason Miller Fine Art
Idéer för mellanstora vintage en-suite badrum, med skåp i shakerstil, bruna skåp, en dubbeldusch, en toalettstol med separat cisternkåpa, grå kakel, keramikplattor, grå väggar, klinkergolv i keramik, ett undermonterad handfat, bänkskiva i akrylsten, grått golv och dusch med gångjärnsdörr
Idéer för mellanstora vintage en-suite badrum, med skåp i shakerstil, bruna skåp, en dubbeldusch, en toalettstol med separat cisternkåpa, grå kakel, keramikplattor, grå väggar, klinkergolv i keramik, ett undermonterad handfat, bänkskiva i akrylsten, grått golv och dusch med gångjärnsdörr
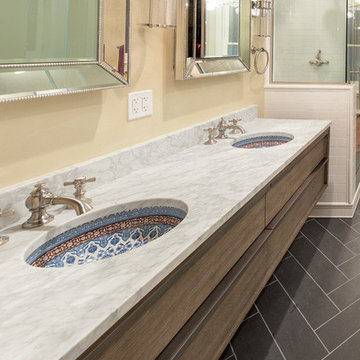
The master bathroom is a complete change from the original layout including installing a bathtub where there was none, adding a shower on the opposite side of the bathroom and also moving the vanities as well as removing a wall between two rooms to create a larger space. The teak wood platform for the bathtub was an addition to the project after it was found out that the 4” slurry topper to the cement slab could not be 100% removed due to structural constraints. This necessitated us to move the plumbing to above the floor line so the platform covers this plumbing.
Designed by Chi Renovation & Design who serve Chicago and it's surrounding suburbs, with an emphasis on the North Side and North Shore. You'll find their work from the Loop through Lincoln Park, Skokie, Wilmette, and all of the way up to Lake Forest.
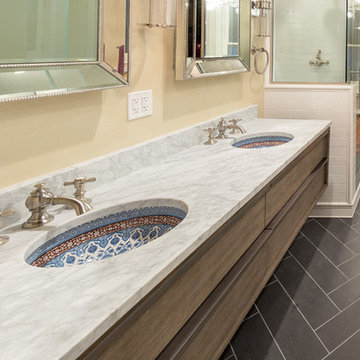
The master bathroom is a complete change from the original layout including installing a bathtub where there was none, adding a shower on the opposite side of the bathroom and also moving the vanities as well as removing a wall between two rooms to create a larger space. The teak wood platform for the bathtub was an addition to the project after it was found out that the 4” slurry topper to the cement slab could not be 100% removed due to structural constraints. This necessitated us to move the plumbing to above the floor line so the platform covers this plumbing.
Designed by Chi Renovation & Design who serve Chicago and it's surrounding suburbs, with an emphasis on the North Side and North Shore. You'll find their work from the Loop through Lincoln Park, Skokie, Wilmette, and all of the way up to Lake Forest.
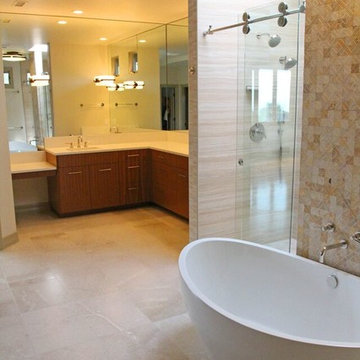
Inspiration för stora moderna en-suite badrum, med släta luckor, skåp i mellenmörkt trä, ett fristående badkar, beige väggar, en dubbeldusch, ett undermonterad handfat, travertin golv, bänkskiva i akrylsten, beiget golv, dusch med skjutdörr, beige kakel och keramikplattor
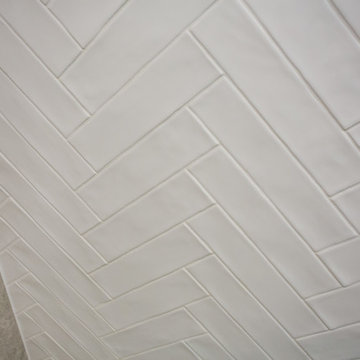
White subway tiles laid in herringbone pattern
Inspiration för ett stort funkis vit vitt en-suite badrum, med skåp i shakerstil, en dubbeldusch, en toalettstol med hel cisternkåpa, vit kakel, tunnelbanekakel, vita väggar, klinkergolv i porslin, ett undermonterad handfat, bänkskiva i akrylsten, flerfärgat golv och dusch med gångjärnsdörr
Inspiration för ett stort funkis vit vitt en-suite badrum, med skåp i shakerstil, en dubbeldusch, en toalettstol med hel cisternkåpa, vit kakel, tunnelbanekakel, vita väggar, klinkergolv i porslin, ett undermonterad handfat, bänkskiva i akrylsten, flerfärgat golv och dusch med gångjärnsdörr
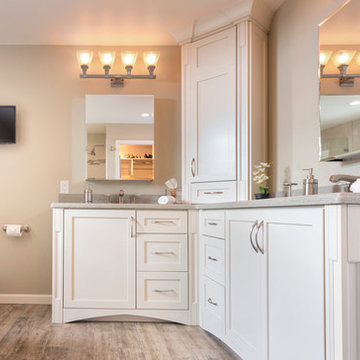
RUDLOFF Custom Builders, is a residential construction company that connects with clients early in the design phase to ensure every detail of your project is captured just as you imagined. RUDLOFF Custom Builders will create the project of your dreams that is executed by on-site project managers and skilled craftsman, while creating lifetime client relationships that are build on trust and integrity.
We are a full service, certified remodeling company that covers all of the Philadelphia suburban area including West Chester, Gladwynne, Malvern, Wayne, Haverford and more.
As a 6 time Best of Houzz winner, we look forward to working with you n your next project.
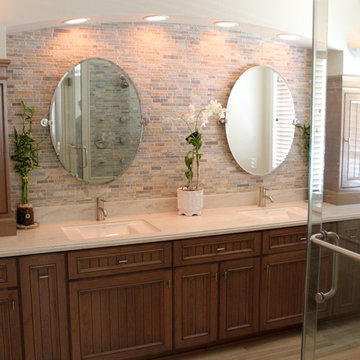
Maritim inredning av ett mellanstort en-suite badrum, med luckor med profilerade fronter, skåp i mellenmörkt trä, bänkskiva i akrylsten, beige kakel, stenkakel, en dubbeldusch, ett undermonterad handfat, beige väggar, en toalettstol med hel cisternkåpa, klinkergolv i porslin, beiget golv och dusch med gångjärnsdörr
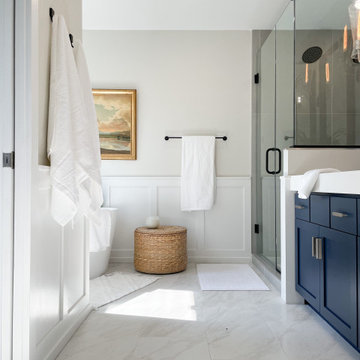
This dated Master Bathroom went from dark, neutral, and lackluster to bright, modern, and luxurious by adding modern elements including custom board and batten, and marble tile. We updated the vanity and repainted cabinets, added new hardware and fixtures, and extended the shower to create space for “his and hers” shower heads. The adjacent floating tub sits caddy-cornered to the rest of the bathroom, with a matte black faucet and wand. This modern navy blue bathroom will soon be a reference point for every model in their neighborhood!

Richmond Hill Design + Build brings you this gorgeous American four-square home, crowned with a charming, black metal roof in Richmond’s historic Ginter Park neighborhood! Situated on a .46 acre lot, this craftsman-style home greets you with double, 8-lite front doors and a grand, wrap-around front porch. Upon entering the foyer, you’ll see the lovely dining room on the left, with crisp, white wainscoting and spacious sitting room/study with French doors to the right. Straight ahead is the large family room with a gas fireplace and flanking 48” tall built-in shelving. A panel of expansive 12’ sliding glass doors leads out to the 20’ x 14’ covered porch, creating an indoor/outdoor living and entertaining space. An amazing kitchen is to the left, featuring a 7’ island with farmhouse sink, stylish gold-toned, articulating faucet, two-toned cabinetry, soft close doors/drawers, quart countertops and premium Electrolux appliances. Incredibly useful butler’s pantry, between the kitchen and dining room, sports glass-front, upper cabinetry and a 46-bottle wine cooler. With 4 bedrooms, 3-1/2 baths and 5 walk-in closets, space will not be an issue. The owner’s suite has a freestanding, soaking tub, large frameless shower, water closet and 2 walk-in closets, as well a nice view of the backyard. Laundry room, with cabinetry and counter space, is conveniently located off of the classic central hall upstairs. Three additional bedrooms, all with walk-in closets, round out the second floor, with one bedroom having attached full bath and the other two bedrooms sharing a Jack and Jill bath. Lovely hickory wood floors, upgraded Craftsman trim package and custom details throughout!
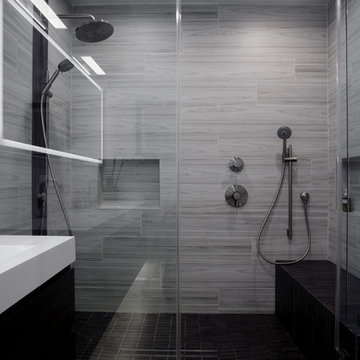
A once small enclosed Jack and Jill bathroom that was connected to the master bedroom and to the hallway completely rebuilt to become the master bathroom as part of an open floor design with the master bedroom.
2 walk-in closets (his and hers) with frosted glass bi-fold doors, the wood flooring of the master bedroom continues into the bathroom space, a nice sized 72" wall mounted vanity wood finish vanity picks up the wood grains of the floor and a huge side to side LED mirror gives a great depth effect.
The huge master shower can easily accommodate 2 people with dark bamboo printed porcelain tile for the floor and bench and a light gray stripped rectangular tiled walls gives an additional feeling of space.
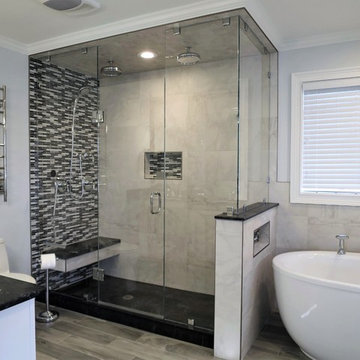
Idéer för att renovera ett mellanstort vintage en-suite badrum, med skåp i shakerstil, vita skåp, ett fristående badkar, en dubbeldusch, en toalettstol med hel cisternkåpa, grå kakel, porslinskakel, blå väggar, klinkergolv i porslin, ett integrerad handfat, bänkskiva i akrylsten, grått golv och dusch med gångjärnsdörr
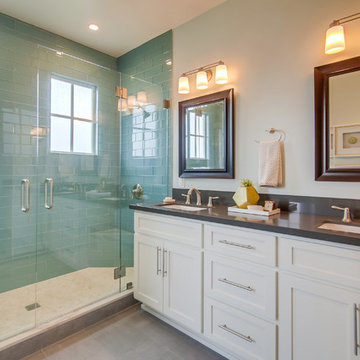
Maritim inredning av ett mellanstort en-suite badrum, med skåp i shakerstil, vita skåp, en dubbeldusch, blå kakel, glaskakel, beige väggar, klinkergolv i porslin, ett undermonterad handfat och bänkskiva i akrylsten
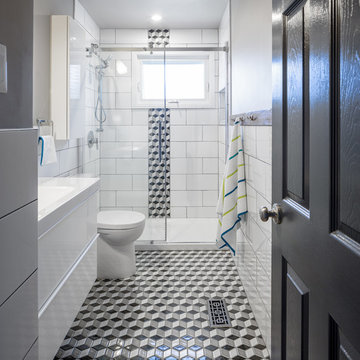
JVL Photography
Idéer för små funkis badrum, med släta luckor, vita skåp, en dubbeldusch, en toalettstol med separat cisternkåpa, svart och vit kakel, keramikplattor, grå väggar, klinkergolv i keramik, ett integrerad handfat och bänkskiva i akrylsten
Idéer för små funkis badrum, med släta luckor, vita skåp, en dubbeldusch, en toalettstol med separat cisternkåpa, svart och vit kakel, keramikplattor, grå väggar, klinkergolv i keramik, ett integrerad handfat och bänkskiva i akrylsten
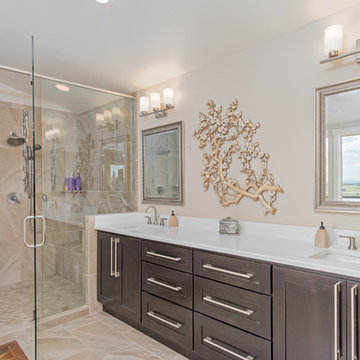
Inredning av ett klassiskt stort vit vitt en-suite badrum, med brun kakel, skåp i shakerstil, bruna skåp, ett platsbyggt badkar, en dubbeldusch, beige väggar, ett undermonterad handfat, bänkskiva i akrylsten, beiget golv och dusch med gångjärnsdörr
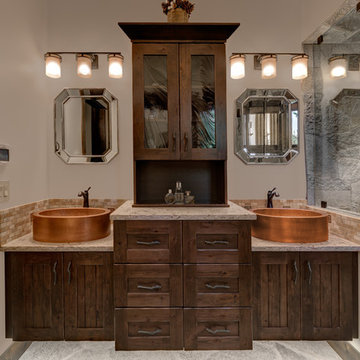
Master Ensuite Vanity with two copper vessel sinks and center storage tower.
Rustik inredning av ett en-suite badrum, med luckor med profilerade fronter, skåp i mörkt trä, en dubbeldusch, flerfärgad kakel, stenkakel, vita väggar, skiffergolv, ett fristående handfat och bänkskiva i akrylsten
Rustik inredning av ett en-suite badrum, med luckor med profilerade fronter, skåp i mörkt trä, en dubbeldusch, flerfärgad kakel, stenkakel, vita väggar, skiffergolv, ett fristående handfat och bänkskiva i akrylsten
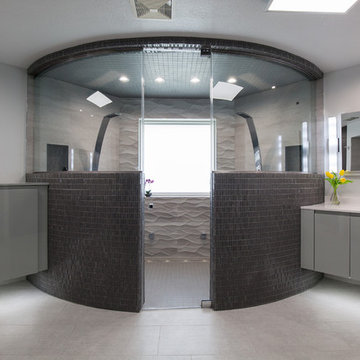
Photography by Christi Nielsen
Inredning av ett modernt mellanstort en-suite badrum, med släta luckor, grå skåp, bänkskiva i akrylsten, grå kakel, svart kakel, klinkergolv i porslin, ett platsbyggt badkar, en dubbeldusch, en toalettstol med separat cisternkåpa, mosaik, grå väggar och ett integrerad handfat
Inredning av ett modernt mellanstort en-suite badrum, med släta luckor, grå skåp, bänkskiva i akrylsten, grå kakel, svart kakel, klinkergolv i porslin, ett platsbyggt badkar, en dubbeldusch, en toalettstol med separat cisternkåpa, mosaik, grå väggar och ett integrerad handfat
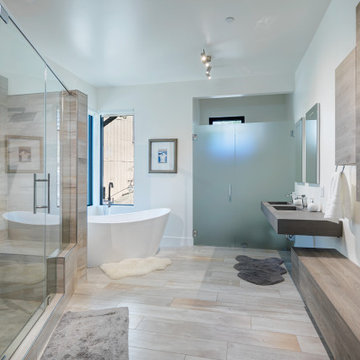
Idéer för mellanstora funkis brunt en-suite badrum, med öppna hyllor, bruna skåp, ett fristående badkar, en dubbeldusch, en toalettstol med hel cisternkåpa, vita väggar, klinkergolv i porslin, ett integrerad handfat, bänkskiva i akrylsten, grått golv och dusch med gångjärnsdörr
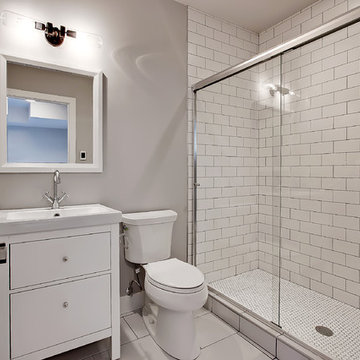
Idéer för vintage badrum med dusch, med släta luckor, vita skåp, en dubbeldusch, en toalettstol med separat cisternkåpa, vit kakel, keramikplattor, grå väggar, klinkergolv i porslin, ett integrerad handfat, bänkskiva i akrylsten, vitt golv och dusch med skjutdörr
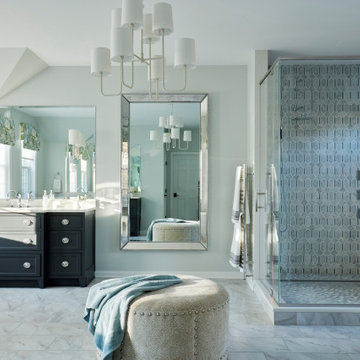
Second floor, master bathroom addition over existing garage. This spacious bathroom includes two vanities, a make-up counter, custom tiled shower with floating stone bench, a water closet and a soaker tub.

Inredning av ett klassiskt mellanstort vit vitt en-suite badrum, med möbel-liknande, vita skåp, ett badkar med tassar, en dubbeldusch, en toalettstol med separat cisternkåpa, vit kakel, porslinskakel, grå väggar, klinkergolv i porslin, ett undermonterad handfat, bänkskiva i akrylsten, vitt golv och dusch med gångjärnsdörr
1 180 foton på badrum, med en dubbeldusch och bänkskiva i akrylsten
4
