1 180 foton på badrum, med en dubbeldusch och bänkskiva i akrylsten
Sortera efter:
Budget
Sortera efter:Populärt i dag
101 - 120 av 1 180 foton
Artikel 1 av 3
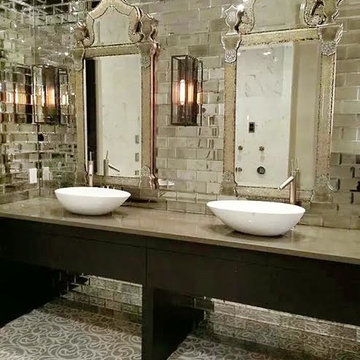
This master bathroom renovation is a beautiful mixture of materials and styles. With waterjet cut floor tile comprised of marble and glass, a delicate damask pattern is created under your feet. The antique mirrored tile puts a luxurious spin on the standard subway tile look.
What do we love most about this project? -- The layers of mirrored elements make us feel like we are in our own version of Versailles!
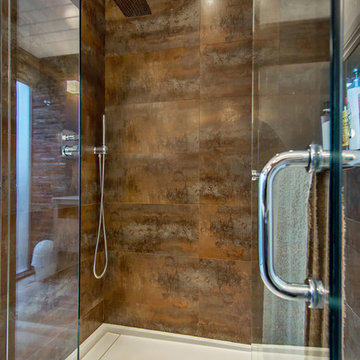
Idéer för ett mellanstort retro badrum, med ett konsol handfat, öppna hyllor, bruna skåp, bänkskiva i akrylsten, en dubbeldusch, en toalettstol med hel cisternkåpa, brun kakel, porslinskakel, bruna väggar och klinkergolv i porslin
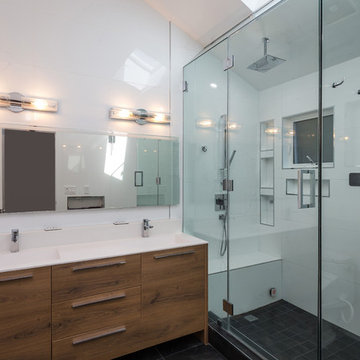
A clean, clutter free, modern white bathroom with stainless steel accents. The glass shower room, with stainless steel hinges, stainless steel shower and stainless steels framing around the recess in the walls and the window ties the whole shower room together.
The bathroom vanity cabinet in contrast dark wood stands out to give this bathroom an extra edge. Double sinks for plenty of space and practical usage
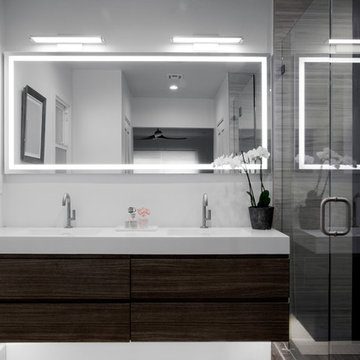
A once small enclosed Jack and Jill bathroom that was connected to the master bedroom and to the hallway completely rebuilt to become the master bathroom as part of an open floor design with the master bedroom.
2 walk-in closets (his and hers) with frosted glass bi-fold doors, the wood flooring of the master bedroom continues into the bathroom space, a nice sized 72" wall mounted vanity wood finish vanity picks up the wood grains of the floor and a huge side to side LED mirror gives a great depth effect.
The huge master shower can easily accommodate 2 people with dark bamboo printed porcelain tile for the floor and bench and a light gray stripped rectangular tiled walls gives an additional feeling of space.
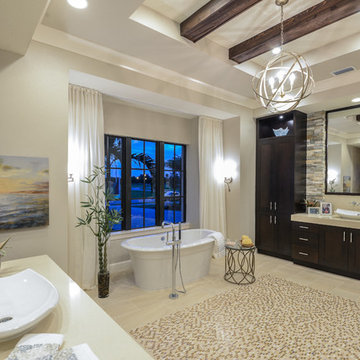
Grey Street Studios Phototgraphy
Idéer för ett mycket stort modernt en-suite badrum, med släta luckor, skåp i mörkt trä, ett fristående badkar, en dubbeldusch, en toalettstol med separat cisternkåpa, beige kakel, mosaik, beige väggar, klinkergolv i porslin, ett fristående handfat och bänkskiva i akrylsten
Idéer för ett mycket stort modernt en-suite badrum, med släta luckor, skåp i mörkt trä, ett fristående badkar, en dubbeldusch, en toalettstol med separat cisternkåpa, beige kakel, mosaik, beige väggar, klinkergolv i porslin, ett fristående handfat och bänkskiva i akrylsten
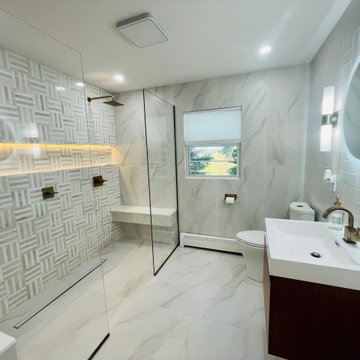
Inspiration för mellanstora moderna vitt en-suite badrum, med släta luckor, skåp i mellenmörkt trä, en dubbeldusch, en toalettstol med separat cisternkåpa, vit kakel, stenkakel, klinkergolv i porslin, ett integrerad handfat, bänkskiva i akrylsten och med dusch som är öppen
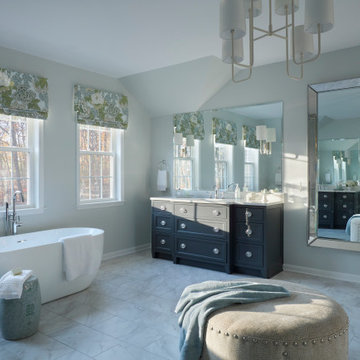
Second floor, master bathroom addition over existing garage. This spacious bathroom includes two vanities, a make-up counter, custom tiled shower with floating stone bench, a water closet and a soaker tub.
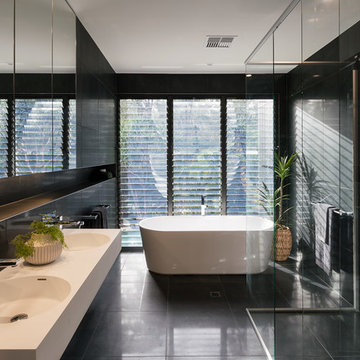
Angus Martin Photography
Inspiration för stora moderna vitt en-suite badrum, med ett fristående badkar, en dubbeldusch, en toalettstol med hel cisternkåpa, svart kakel, porslinskakel, svarta väggar, klinkergolv i porslin, ett väggmonterat handfat, bänkskiva i akrylsten, svart golv och dusch med gångjärnsdörr
Inspiration för stora moderna vitt en-suite badrum, med ett fristående badkar, en dubbeldusch, en toalettstol med hel cisternkåpa, svart kakel, porslinskakel, svarta väggar, klinkergolv i porslin, ett väggmonterat handfat, bänkskiva i akrylsten, svart golv och dusch med gångjärnsdörr
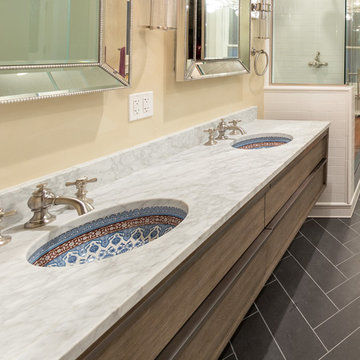
The space for the master bathroom is deceptively small. The glass enclosure opposite of the shower is a toilet closet for full privacy while making the space feel larger with the addition of the frosted glass. A floating vanity also visually tricks the eye into thinking the space is larger by keeping the flooring visible
all the way under the vanity.
Designed by Chi Renovation & Design who serve Chicago and it's surrounding suburbs, with an emphasis on the North Side and North Shore. You'll find their work from the Loop through Lincoln Park, Skokie, Wilmette, and all of the way up to Lake Forest.
For more about Chi Renovation & Design, click here: https://www.chirenovation.com/
To learn more about this project, click here: https://www.chirenovation.com/galleries/bathrooms/
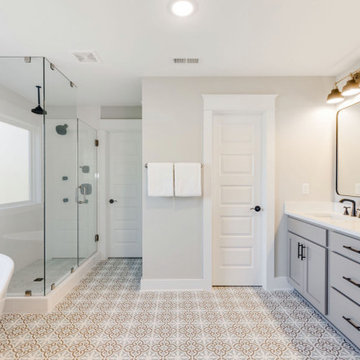
Richmond Hill Design + Build brings you this gorgeous American four-square home, crowned with a charming, black metal roof in Richmond’s historic Ginter Park neighborhood! Situated on a .46 acre lot, this craftsman-style home greets you with double, 8-lite front doors and a grand, wrap-around front porch. Upon entering the foyer, you’ll see the lovely dining room on the left, with crisp, white wainscoting and spacious sitting room/study with French doors to the right. Straight ahead is the large family room with a gas fireplace and flanking 48” tall built-in shelving. A panel of expansive 12’ sliding glass doors leads out to the 20’ x 14’ covered porch, creating an indoor/outdoor living and entertaining space. An amazing kitchen is to the left, featuring a 7’ island with farmhouse sink, stylish gold-toned, articulating faucet, two-toned cabinetry, soft close doors/drawers, quart countertops and premium Electrolux appliances. Incredibly useful butler’s pantry, between the kitchen and dining room, sports glass-front, upper cabinetry and a 46-bottle wine cooler. With 4 bedrooms, 3-1/2 baths and 5 walk-in closets, space will not be an issue. The owner’s suite has a freestanding, soaking tub, large frameless shower, water closet and 2 walk-in closets, as well a nice view of the backyard. Laundry room, with cabinetry and counter space, is conveniently located off of the classic central hall upstairs. Three additional bedrooms, all with walk-in closets, round out the second floor, with one bedroom having attached full bath and the other two bedrooms sharing a Jack and Jill bath. Lovely hickory wood floors, upgraded Craftsman trim package and custom details throughout!
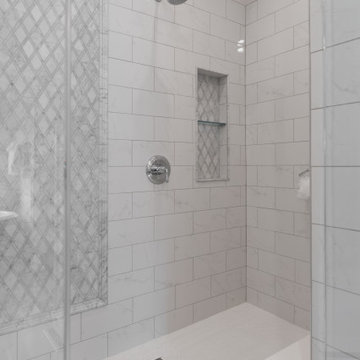
Idéer för ett mellanstort klassiskt vit en-suite badrum, med möbel-liknande, vita skåp, ett badkar med tassar, en dubbeldusch, en toalettstol med separat cisternkåpa, vit kakel, porslinskakel, grå väggar, klinkergolv i porslin, ett undermonterad handfat, bänkskiva i akrylsten, vitt golv och dusch med gångjärnsdörr
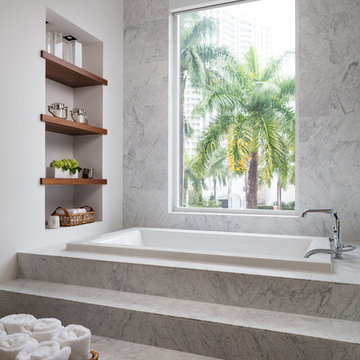
Exempel på ett stort modernt vit vitt en-suite badrum, med släta luckor, skåp i mörkt trä, ett platsbyggt badkar, en dubbeldusch, grå kakel, vit kakel, stenhäll, gula väggar, klinkergolv i porslin, ett undermonterad handfat, bänkskiva i akrylsten, vitt golv och dusch med gångjärnsdörr
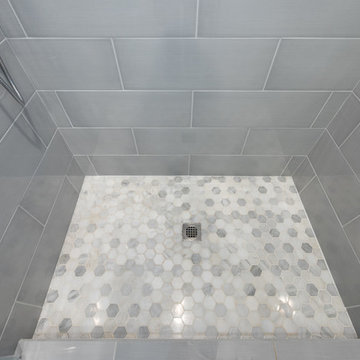
Finecraft Contractors, Inc.
Soleimani Photography
New master bathroom and built-ins in the family room.
Foto på ett litet funkis en-suite badrum, med släta luckor, skåp i slitet trä, en dubbeldusch, grå kakel, tunnelbanekakel, grå väggar, marmorgolv, ett konsol handfat, bänkskiva i akrylsten, grått golv och dusch med gångjärnsdörr
Foto på ett litet funkis en-suite badrum, med släta luckor, skåp i slitet trä, en dubbeldusch, grå kakel, tunnelbanekakel, grå väggar, marmorgolv, ett konsol handfat, bänkskiva i akrylsten, grått golv och dusch med gångjärnsdörr
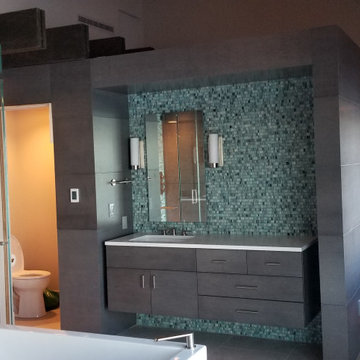
luxurious bathroom with floating vanities surrounded by matching wall panels. Sleek lines strike with precision creating a very modern feel.
Idéer för att renovera ett vit vitt badrum, med släta luckor, grå skåp, ett fristående badkar, en dubbeldusch, en toalettstol med separat cisternkåpa, grön kakel, glaskakel, grå väggar, ljust trägolv, ett undermonterad handfat, bänkskiva i akrylsten och dusch med gångjärnsdörr
Idéer för att renovera ett vit vitt badrum, med släta luckor, grå skåp, ett fristående badkar, en dubbeldusch, en toalettstol med separat cisternkåpa, grön kakel, glaskakel, grå väggar, ljust trägolv, ett undermonterad handfat, bänkskiva i akrylsten och dusch med gångjärnsdörr

This dated Master Bathroom went from dark, neutral, and lackluster to bright, modern, and luxurious by adding modern elements including custom board and batten, and marble tile. We updated the vanity and repainted cabinets, added new hardware and fixtures, and extended the shower to create space for “his and hers” shower heads. The adjacent floating tub sits caddy-cornered to the rest of the bathroom, with a matte black faucet and wand. This modern navy blue bathroom will soon be a reference point for every model in their neighborhood!

Creation of a new master bathroom, kids’ bathroom, toilet room and a WIC from a mid. size bathroom was a challenge but the results were amazing.
The master bathroom has a huge 5.5'x6' shower with his/hers shower heads.
The main wall of the shower is made from 2 book matched porcelain slabs, the rest of the walls are made from Thasos marble tile and the floors are slate stone.
The vanity is a double sink custom made with distress wood stain finish and its almost 10' long.
The vanity countertop and backsplash are made from the same porcelain slab that was used on the shower wall.
The two pocket doors on the opposite wall from the vanity hide the WIC and the water closet where a $6k toilet/bidet unit is warmed up and ready for her owner at any given moment.
Notice also the huge 100" mirror with built-in LED light, it is a great tool to make the relatively narrow bathroom to look twice its size.
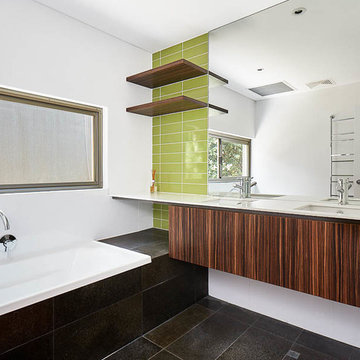
Crib Creative
Bild på ett mellanstort funkis vit vitt badrum för barn, med skåp i mellenmörkt trä, en dubbeldusch, en toalettstol med hel cisternkåpa, vit kakel, porslinskakel, vita väggar, ett undermonterad handfat, bänkskiva i akrylsten, släta luckor, ett platsbyggt badkar, klinkergolv i porslin och brunt golv
Bild på ett mellanstort funkis vit vitt badrum för barn, med skåp i mellenmörkt trä, en dubbeldusch, en toalettstol med hel cisternkåpa, vit kakel, porslinskakel, vita väggar, ett undermonterad handfat, bänkskiva i akrylsten, släta luckor, ett platsbyggt badkar, klinkergolv i porslin och brunt golv
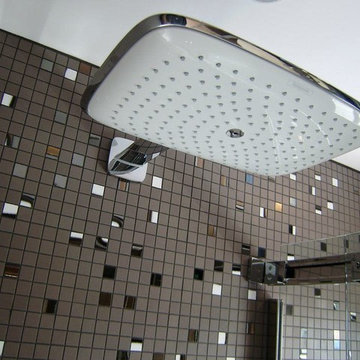
Recently completed by Reflections Studio, this bathroom uses Burgbad furniture from Germany, the basin is unique with the hidden waste system that makes it appear seamless. Large format wall tiling was used to create a feeling of more space in the small en-suite (a key design principle for smaller rooms) with a earth tone charcoal grey complimented with a feature hand cut mosaic backwall featuring glass and mirror elements.
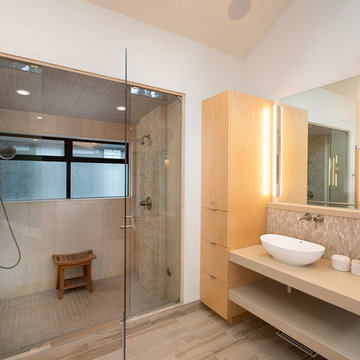
Inspiration för stora minimalistiska beige en-suite badrum, med öppna hyllor, beige skåp, ett fristående badkar, en dubbeldusch, flerfärgad kakel, mosaik, vita väggar, klinkergolv i porslin, ett fristående handfat, bänkskiva i akrylsten, brunt golv och dusch med gångjärnsdörr
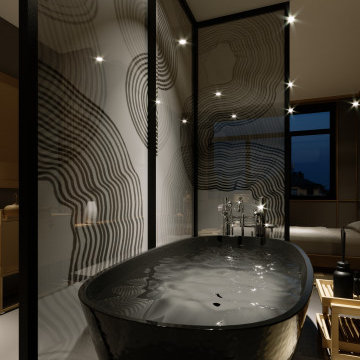
Black Ceramic Tub & Signature Nomad Textured Smoked Glass Partition / Art Courtesy To Sumit Mehndiratta / Villa / Dubai Hills / 2021
Inspiration för ett mycket stort funkis beige beige en-suite badrum, med öppna hyllor, beige skåp, ett fristående badkar, en dubbeldusch, grå kakel, cementkakel, cementgolv, bänkskiva i akrylsten och grått golv
Inspiration för ett mycket stort funkis beige beige en-suite badrum, med öppna hyllor, beige skåp, ett fristående badkar, en dubbeldusch, grå kakel, cementkakel, cementgolv, bänkskiva i akrylsten och grått golv
1 180 foton på badrum, med en dubbeldusch och bänkskiva i akrylsten
6
