700 foton på badrum, med en dubbeldusch och blå kakel
Sortera efter:
Budget
Sortera efter:Populärt i dag
161 - 180 av 700 foton
Artikel 1 av 3
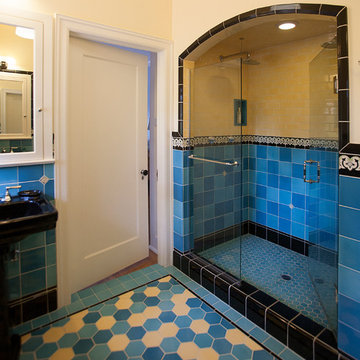
This 1926 Portland home was in desperate need of restoration; especially the bathrooms. The homeowners’ desire was to stay true to the authentic tile colors, shapes and layouts that were popular in the Art Deco period of the late 1920’s and 1930’s. This wonderful double shower includes rainfall shower heads and built in niches.
Margaret Speth Photography
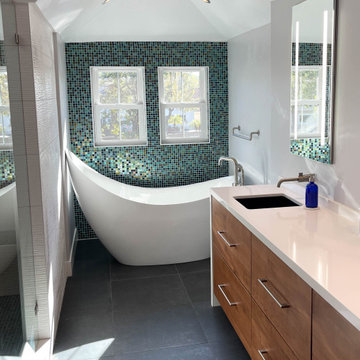
Alder master bathroom vanity with a clean waterfall edge and Luxe Nickel wall-mounted faucets.
Retro inredning av ett stort vit vitt badrum, med släta luckor, skåp i mellenmörkt trä, ett fristående badkar, en dubbeldusch, blå kakel, glaskakel, klinkergolv i porslin, ett undermonterad handfat, bänkskiva i kvarts, grått golv och dusch med gångjärnsdörr
Retro inredning av ett stort vit vitt badrum, med släta luckor, skåp i mellenmörkt trä, ett fristående badkar, en dubbeldusch, blå kakel, glaskakel, klinkergolv i porslin, ett undermonterad handfat, bänkskiva i kvarts, grått golv och dusch med gångjärnsdörr
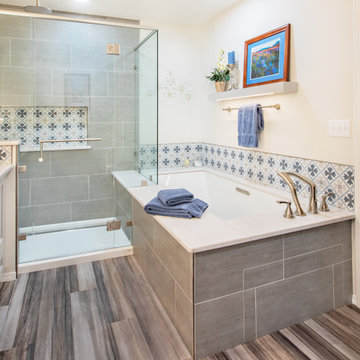
Master Bathroom Remodel
Foto på ett stort vintage vit en-suite badrum, med luckor med profilerade fronter, grå skåp, ett undermonterat badkar, en dubbeldusch, en toalettstol med hel cisternkåpa, blå kakel, porslinskakel, grå väggar, vinylgolv, ett undermonterad handfat, bänkskiva i kvarts, grått golv och dusch med gångjärnsdörr
Foto på ett stort vintage vit en-suite badrum, med luckor med profilerade fronter, grå skåp, ett undermonterat badkar, en dubbeldusch, en toalettstol med hel cisternkåpa, blå kakel, porslinskakel, grå väggar, vinylgolv, ett undermonterad handfat, bänkskiva i kvarts, grått golv och dusch med gångjärnsdörr
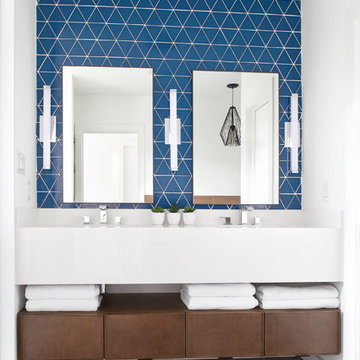
Idéer för att renovera ett stort funkis vit vitt en-suite badrum, med släta luckor, skåp i mellenmörkt trä, ett fristående badkar, en dubbeldusch, en toalettstol med separat cisternkåpa, blå kakel, tunnelbanekakel, vita väggar, klinkergolv i porslin, ett undermonterad handfat, marmorbänkskiva, flerfärgat golv och med dusch som är öppen
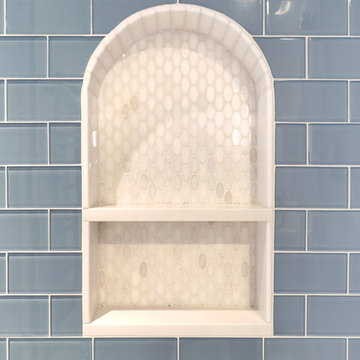
The white thassos ovals mosaic are the perfect accent to finish this unique shower niche. Designer: Kira Vath Interiors - Tile Installation: Outermost Tile Company - Photo: Tony Del Negro
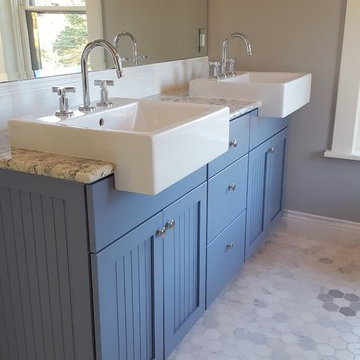
Modern touches in classic bath give this classic master bath a contemporary edge. Semi-recessed La Cava sinks.
Klassisk inredning av ett en-suite badrum, med luckor med profilerade fronter, blå skåp, ett platsbyggt badkar, en dubbeldusch, en toalettstol med separat cisternkåpa, blå kakel, tunnelbanekakel, grå väggar, marmorgolv och granitbänkskiva
Klassisk inredning av ett en-suite badrum, med luckor med profilerade fronter, blå skåp, ett platsbyggt badkar, en dubbeldusch, en toalettstol med separat cisternkåpa, blå kakel, tunnelbanekakel, grå väggar, marmorgolv och granitbänkskiva
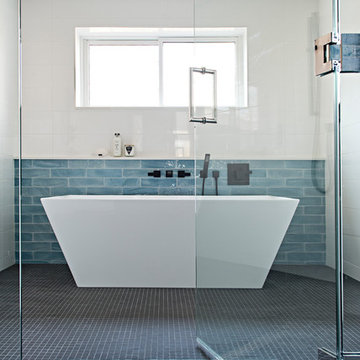
This bathtub stands on it's own. The clean sharp shape of this ultra modern freestanding tub is highlighted through the crisp white colour back dropping onto blue subway wall accent tile and charcoal mosaic floor tile. It also sits in the actual shower, so a wet floor doesn't become an issue.
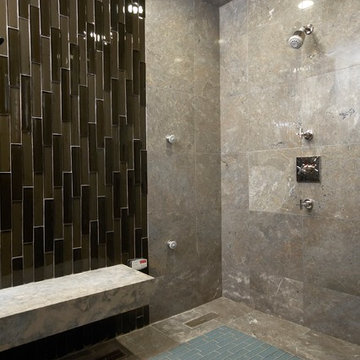
Idéer för att renovera ett mycket stort funkis en-suite badrum, med luckor med upphöjd panel, skåp i mörkt trä, ett japanskt badkar, en dubbeldusch, en toalettstol med hel cisternkåpa, blå kakel, glaskakel, beige väggar, kalkstensgolv, ett undermonterad handfat och bänkskiva i kalksten
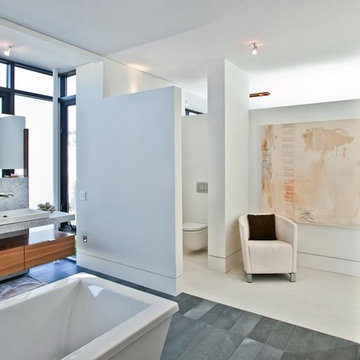
3119 Harrison Street consists of two contemporary, 3,000 square foot homes near San Francisco’s Mission District. The project involved excavating the lot 12 feet below ground level to make room for a shared six car underground garage, and two subterranean residences.
The town homes were designed with a modern and clean approach, utilizing light wood tones and a minimalistic style. Both homes were thoughtfully designed to maximize space efficiency, allowing residents to live comfortably in an urban setting where space is always at a premium.
To make the most of the residence's outdoor space courtyards and rooftop decks were also created as a space for entertaining.
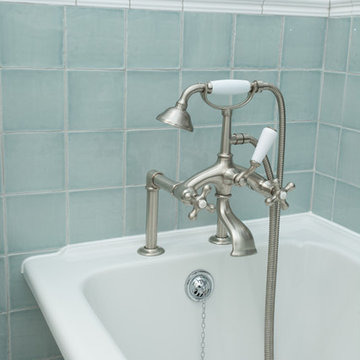
Die Wanne Brause ist von der Italienische Hersteller Lattore. Die Wände mit Azulejos verlegt (spanische Handgemachte Fliesen) gekauft bei Designfliesen Berlin. Die Wanne in viktorianische Stil ist von der englischen Hersteller Burlington (Model Hampton).
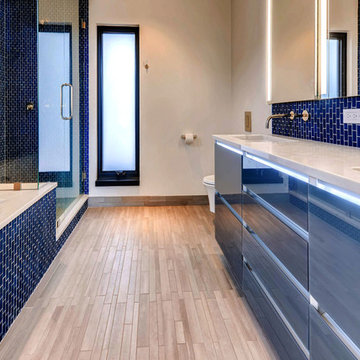
Rodwin Architecture & Skycastle Homes
Location: Boulder, CO, United States
The homeowner wanted something bold and unique for his home. He asked that it be warm in its material palette, strongly connected to its site and deep green in its performance. This 3,000 sf. modern home’s design reflects a carefully crafted balance between capturing mountain views and passive solar design. On the ground floor, interior Travertine tile radiant heated floors flow out through broad sliding doors to the white concrete patio and then dissolves into the landscape. A built-in BBQ and gas fire pit create an outdoor room. The ground floor has a sunny, simple open concept floor plan that joins all the public social spaces and creates a gracious indoor/outdoor flow. The sleek kitchen has an urban cultivator (for fresh veggies) and a quick connection to the raised bed garden and small fruit tree orchard outside. Follow the floating staircase up the board-formed concrete tile wall. At the landing your view continues out over a “live roof”. The second floor’s 14ft tall ceilings open to giant views of the Flatirons and towering trees. Clerestory windows allow in high light, and create a floating roof effect as the Doug Fir ceiling continues out to form the large eaves; we protected the house’s large windows from overheating by creating an enormous cantilevered hat. The upper floor has a bedroom on each end and is centered around the spacious family room, where music is the main activity. The family room has a nook for a mini-home office featuring a floating wood desk. Forming one wall of the family room, a custom-designed pair of laser-cut barn doors inspired by a forest of trees opens to an 18th century Chinese day-bed. The bathrooms sport hand-made glass mosaic tiles; the daughter’s shower is designed to resemble a waterfall. This near-Net-Zero Energy home achieved LEED Gold certification. It has 10kWh of solar panels discretely tucked onto the roof, a ground source heat pump & boiler, foam insulation, an ERV, Energy Star windows and appliances, all LED lights and water conserving plumbing fixtures. Built by Skycastle Construction.
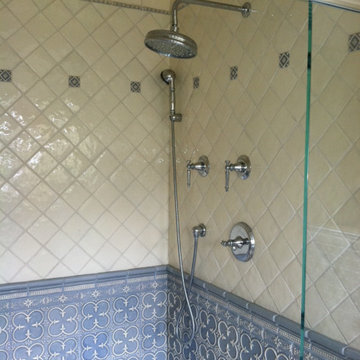
Beautiful custom designed bathroom and tile layout by Wayne Morgan of Upstairs Downstairs Fine tile and Stone
Inspiration för mellanstora klassiska en-suite badrum, med en dubbeldusch, blå kakel, keramikplattor, marmorgolv och dusch med gångjärnsdörr
Inspiration för mellanstora klassiska en-suite badrum, med en dubbeldusch, blå kakel, keramikplattor, marmorgolv och dusch med gångjärnsdörr
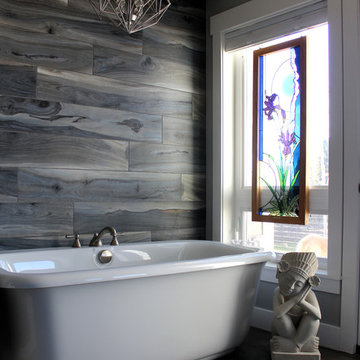
A serene bathing experience is created with muted concrete floors, elegant wood pattern oversize wall tile, a simple white freestanding tub and amazing Buddha type statuary celebrating the feminine.
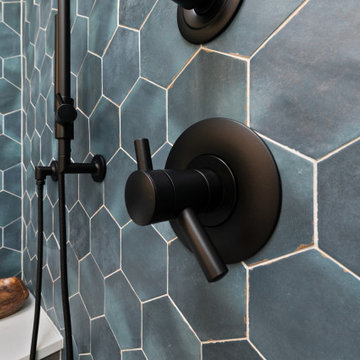
Inspiration för ett stort vintage vit vitt badrum, med vita skåp, ett fristående badkar, en dubbeldusch, en toalettstol med hel cisternkåpa, blå kakel, porslinskakel, grå väggar, klinkergolv i porslin, ett undermonterad handfat, bänkskiva i kvartsit, brunt golv och dusch med gångjärnsdörr
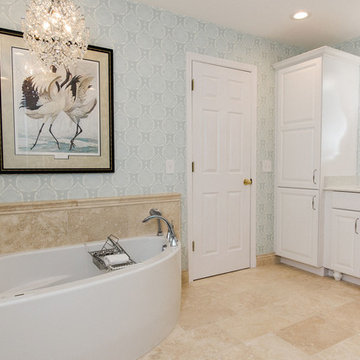
Kevin Mercer photographer
Klassisk inredning av ett stort en-suite badrum, med luckor med upphöjd panel, vita skåp, ett fristående badkar, en dubbeldusch, blå kakel, travertinkakel, blå väggar, travertin golv, ett undermonterad handfat, bänkskiva i kvartsit, beiget golv och dusch med gångjärnsdörr
Klassisk inredning av ett stort en-suite badrum, med luckor med upphöjd panel, vita skåp, ett fristående badkar, en dubbeldusch, blå kakel, travertinkakel, blå väggar, travertin golv, ett undermonterad handfat, bänkskiva i kvartsit, beiget golv och dusch med gångjärnsdörr
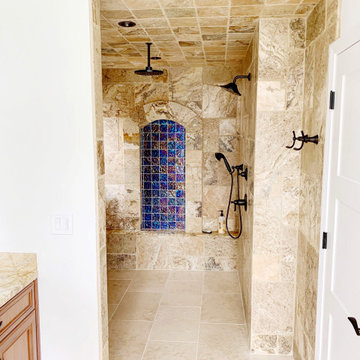
Idéer för ett stort maritimt en-suite badrum, med ett fristående badkar, en dubbeldusch, blå kakel, brun kakel, flerfärgad kakel, stenkakel, blå väggar, klinkergolv i porslin, brunt golv och med dusch som är öppen
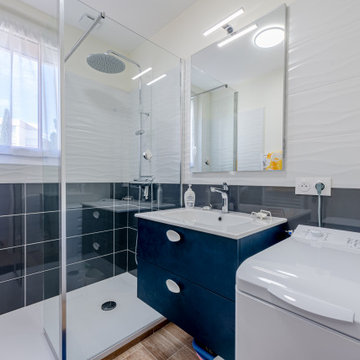
Inspiration för ett mellanstort funkis vit vitt en-suite badrum, med luckor med profilerade fronter, blå skåp, en dubbeldusch, en toalettstol med separat cisternkåpa, blå kakel, keramikplattor, vita väggar, ett konsol handfat, beiget golv och med dusch som är öppen
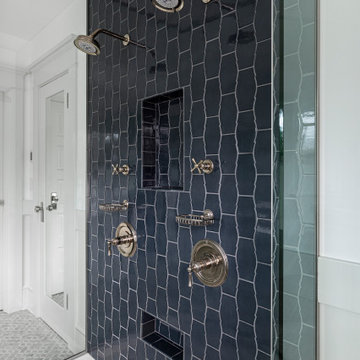
The spacious shower's glass surround shows off handsome, deep blue tile and polished nickel fixtures.
Inspiration för badrum, med en dubbeldusch, en toalettstol med separat cisternkåpa, blå kakel, keramikplattor, blå väggar, mosaikgolv, ett konsol handfat, grått golv och dusch med gångjärnsdörr
Inspiration för badrum, med en dubbeldusch, en toalettstol med separat cisternkåpa, blå kakel, keramikplattor, blå väggar, mosaikgolv, ett konsol handfat, grått golv och dusch med gångjärnsdörr
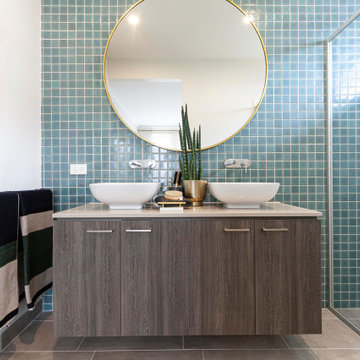
Bathroom in the Brunswick 254 from the JG King Homes Alpha Collection
Inspiration för ett funkis beige beige badrum, med bruna skåp, en dubbeldusch, blå kakel, keramikplattor, vita väggar, klinkergolv i keramik, bänkskiva i kvarts, beiget golv och dusch med gångjärnsdörr
Inspiration för ett funkis beige beige badrum, med bruna skåp, en dubbeldusch, blå kakel, keramikplattor, vita väggar, klinkergolv i keramik, bänkskiva i kvarts, beiget golv och dusch med gångjärnsdörr
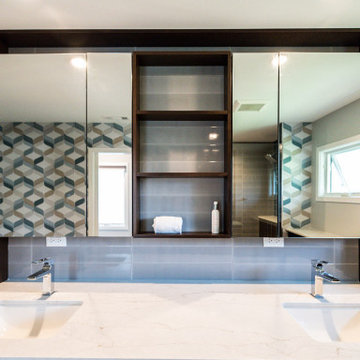
texture, pattern, and movement describe this bathroom wallpaper which accents two of the interior walls
Foto på ett stort 50 tals vit en-suite badrum, med släta luckor, skåp i mörkt trä, en dubbeldusch, en toalettstol med hel cisternkåpa, blå kakel, porslinskakel, flerfärgade väggar, klinkergolv i porslin, ett undermonterad handfat, bänkskiva i kvarts, grått golv och dusch med gångjärnsdörr
Foto på ett stort 50 tals vit en-suite badrum, med släta luckor, skåp i mörkt trä, en dubbeldusch, en toalettstol med hel cisternkåpa, blå kakel, porslinskakel, flerfärgade väggar, klinkergolv i porslin, ett undermonterad handfat, bänkskiva i kvarts, grått golv och dusch med gångjärnsdörr
700 foton på badrum, med en dubbeldusch och blå kakel
9
