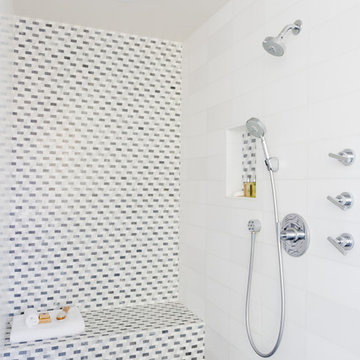2 120 foton på badrum, med en dubbeldusch och flerfärgad kakel
Sortera efter:
Budget
Sortera efter:Populärt i dag
241 - 260 av 2 120 foton
Artikel 1 av 3
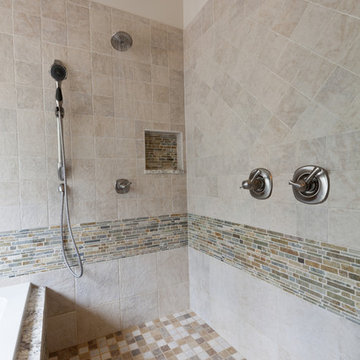
The layout and shape of this master bathroom was odd. A narrow walkway opened into a large area with a bay window and there was little room for storage. To achieve the most efficient use of space and natural light, the design team at Simply Baths, Inc. decided to combine both the tub and shower in one large walk-in, two-person wet room. This allowed for the abundant use of tile and stone throughout the bath creating the rustic, earthy aesthetic the homeowner longed for. The split-face slate accents wrapping the wet room and running along the floor in front of the toilet and vanity, bring in color and texture. Meanwhile, the cherry cabinetry and the velvet finish on the granite add beautiful warmth to the space. The sum total of all the elements is the room is striking, yet modest. It's a master bathroom that is surprisingly luxurious without being showy. Overall, it's a perfect place to wash away life's craziness and relax.

Idéer för stora vintage flerfärgat en-suite badrum, med luckor med infälld panel, skåp i slitet trä, ett fristående badkar, en dubbeldusch, en toalettstol med hel cisternkåpa, flerfärgad kakel, marmorkakel, flerfärgade väggar, marmorgolv, ett undermonterad handfat, bänkskiva i kvartsit, flerfärgat golv och dusch med gångjärnsdörr
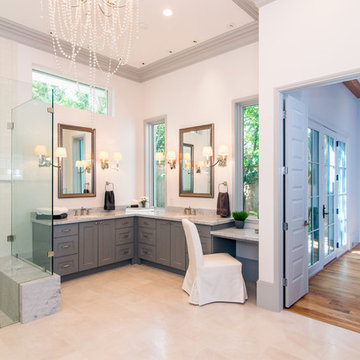
This custom home is a bright, open concept, rustic-farmhouse design with light hardwood floors throughout. The whole space is completely unique with classically styled finishes, granite countertops and bright open rooms that flow together effortlessly leading outdoors to the patio and pool area complete with an outdoor kitchen.
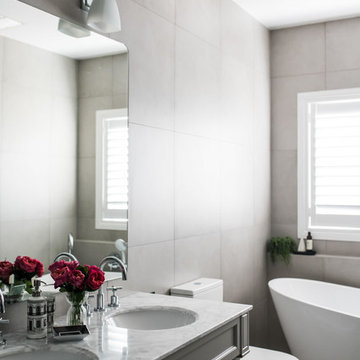
Specific to this photo: A view of our vanity with their choice in a freestanding bath tub and toilet from our Australian-exclusive line. Our vanity is 60-inches and made with solid timber paired with naturally sourced Carrara marble from Italy. The homeowner chose silver hardware throughout their bathroom, which is featured in the faucets along with their bathtub hardware. The bathtub is made from ceramic white and offers an organic curve for ultimate relaxation.
This bathroom was a collaborative project in which we worked with the architect in a home located on Mervin Street in Bentleigh East in Australia.
This master bathroom features our Davenport 60-inch bathroom vanity with double basin sinks in the Hampton Gray coloring. The Davenport model comes with a natural white Carrara marble top sourced from Italy.
This master bathroom features an open shower with multiple streams, chevron tiling, and modern details in the hardware. This master bathroom also has a freestanding curved bath tub from our brand, exclusive to Australia at this time. This bathroom also features a one-piece toilet from our brand, exclusive to Australia. Our architect focused on black and silver accents to pair with the white and grey coloring from the main furniture pieces.
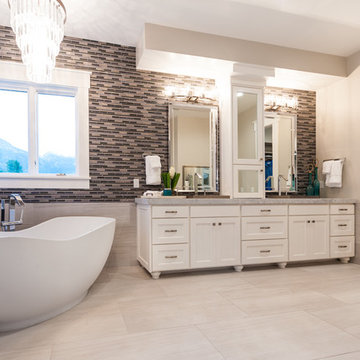
Inredning av ett klassiskt mellanstort en-suite badrum, med skåp i shakerstil, vita skåp, ett fristående badkar, en dubbeldusch, en toalettstol med separat cisternkåpa, flerfärgad kakel, keramikplattor, vita väggar, klinkergolv i keramik och marmorbänkskiva
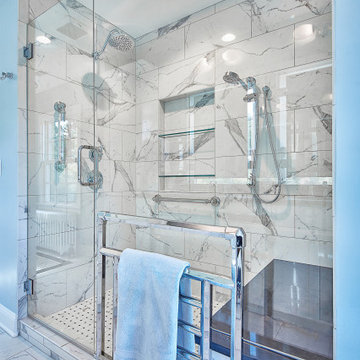
Foto på ett stort svart en-suite badrum, med luckor med infälld panel, vita skåp, ett fristående badkar, en dubbeldusch, flerfärgad kakel, porslinskakel, blå väggar, klinkergolv i porslin, ett undermonterad handfat, bänkskiva i kvarts, flerfärgat golv och dusch med gångjärnsdörr
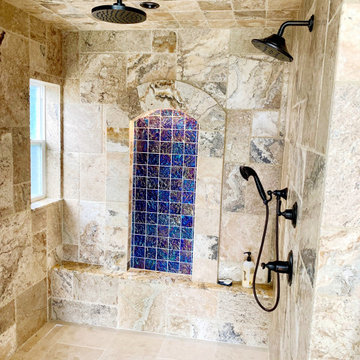
Maritim inredning av ett stort en-suite badrum, med ett fristående badkar, en dubbeldusch, blå kakel, brun kakel, flerfärgad kakel, stenkakel, blå väggar, klinkergolv i porslin, brunt golv och med dusch som är öppen
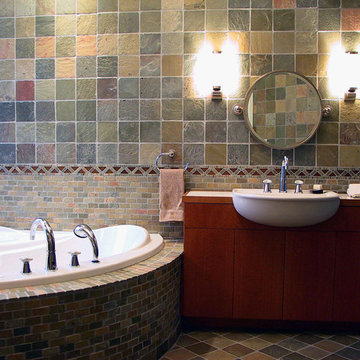
An expansive guest bath houses a luxurious bath, a sink area, separate water closet enclosure, and a distinct double shower.
Exempel på ett stort modernt badrum, med släta luckor, en toalettstol med hel cisternkåpa, flerfärgad kakel, skiffergolv, ett nedsänkt handfat, ett hörnbadkar, skifferkakel, flerfärgade väggar, marmorbänkskiva, skåp i mellenmörkt trä, en dubbeldusch, flerfärgat golv och dusch med gångjärnsdörr
Exempel på ett stort modernt badrum, med släta luckor, en toalettstol med hel cisternkåpa, flerfärgad kakel, skiffergolv, ett nedsänkt handfat, ett hörnbadkar, skifferkakel, flerfärgade väggar, marmorbänkskiva, skåp i mellenmörkt trä, en dubbeldusch, flerfärgat golv och dusch med gångjärnsdörr
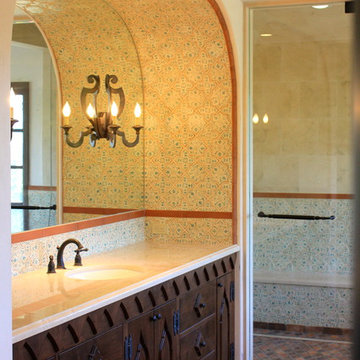
Interiors by Nina Williams Designs,
Master Bath: his pullman & shower, lighting, tiled niche alcove.
Idéer för ett mycket stort medelhavsstil en-suite badrum, med ett undermonterad handfat, luckor med infälld panel, skåp i mörkt trä, marmorbänkskiva, ett fristående badkar, en dubbeldusch, en toalettstol med separat cisternkåpa, flerfärgad kakel, perrakottakakel, vita väggar och betonggolv
Idéer för ett mycket stort medelhavsstil en-suite badrum, med ett undermonterad handfat, luckor med infälld panel, skåp i mörkt trä, marmorbänkskiva, ett fristående badkar, en dubbeldusch, en toalettstol med separat cisternkåpa, flerfärgad kakel, perrakottakakel, vita väggar och betonggolv
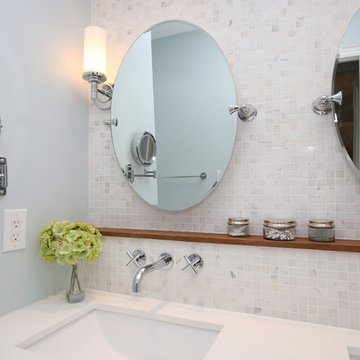
Inredning av ett modernt mellanstort badrum med dusch, med skåp i shakerstil, vita skåp, en dubbeldusch, en toalettstol med separat cisternkåpa, flerfärgad kakel, stenkakel, blå väggar, ett undermonterad handfat och bänkskiva i kvartsit
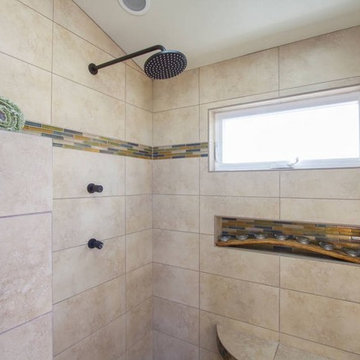
Idéer för små vintage en-suite badrum, med ett fristående handfat, möbel-liknande, skåp i slitet trä, träbänkskiva, en dubbeldusch, en toalettstol med separat cisternkåpa, flerfärgad kakel, glaskakel, vita väggar och travertin golv
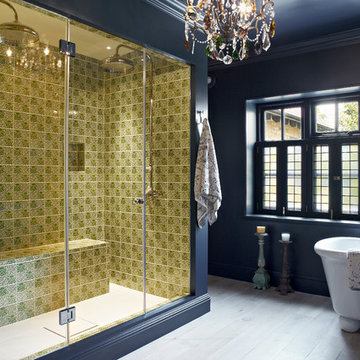
Idéer för att renovera ett funkis badrum, med ett fristående badkar, en dubbeldusch, flerfärgad kakel, blå väggar och ljust trägolv
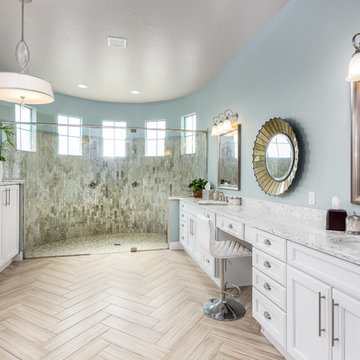
Elegant, modern master bathroom features a herringbone tile floor.
Bild på ett stort vintage grå grått en-suite badrum, med vita skåp, en dubbeldusch, flerfärgad kakel, blå väggar, ljust trägolv, ett undermonterad handfat, beiget golv, dusch med gångjärnsdörr och luckor med infälld panel
Bild på ett stort vintage grå grått en-suite badrum, med vita skåp, en dubbeldusch, flerfärgad kakel, blå väggar, ljust trägolv, ett undermonterad handfat, beiget golv, dusch med gångjärnsdörr och luckor med infälld panel
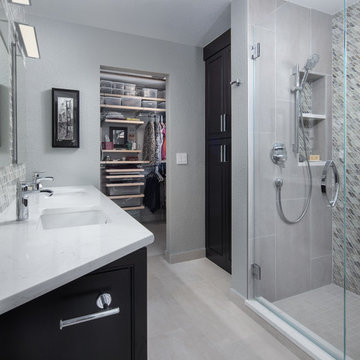
TG Images
Bild på ett litet vintage vit vitt en-suite badrum, med släta luckor, skåp i mörkt trä, en dubbeldusch, en toalettstol med separat cisternkåpa, flerfärgad kakel, glaskakel, grå väggar, cementgolv, ett undermonterad handfat, bänkskiva i kvarts, grått golv och dusch med gångjärnsdörr
Bild på ett litet vintage vit vitt en-suite badrum, med släta luckor, skåp i mörkt trä, en dubbeldusch, en toalettstol med separat cisternkåpa, flerfärgad kakel, glaskakel, grå väggar, cementgolv, ett undermonterad handfat, bänkskiva i kvarts, grått golv och dusch med gångjärnsdörr
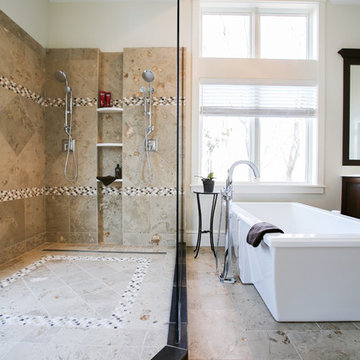
Project by Wiles Design Group. Their Cedar Rapids-based design studio serves the entire Midwest, including Iowa City, Dubuque, Davenport, and Waterloo, as well as North Missouri and St. Louis.
For more about Wiles Design Group, see here: https://wilesdesigngroup.com/
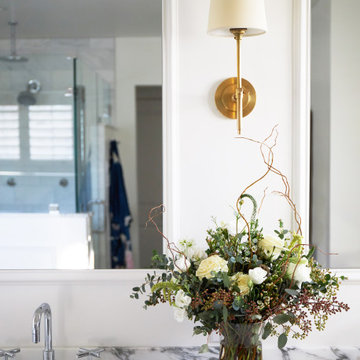
Download our free ebook, Creating the Ideal Kitchen. DOWNLOAD NOW
A tired primary bathroom, with varying ceiling heights and a beige-on-beige color scheme, was screaming for love. Squaring the room and adding natural materials erased the memory of the lack luster space and converted it to a bright and welcoming spa oasis. The home was a new build in 2005 and it looked like all the builder’s material choices remained. The client was clear on their design direction but were challenged by the differing ceiling heights and were looking to hire a design-build firm that could resolve that issue.
This local Glen Ellyn couple found us on Instagram (@kitchenstudioge, follow us ?). They loved our designs and felt like we fit their style. They requested a full primary bath renovation to include a large shower, soaking tub, double vanity with storage options, and heated floors. The wife also really wanted a separate make-up vanity. The biggest challenge presented to us was to architecturally marry the various ceiling heights and deliver a streamlined design.
The existing layout worked well for the couple, so we kept everything in place, except we enlarged the shower and replaced the built-in tub with a lovely free-standing model. We also added a sitting make-up vanity. We were able to eliminate the awkward ceiling lines by extending all the walls to the highest level. Then, to accommodate the sprinklers and HVAC, lowered the ceiling height over the entrance and shower area which then opens to the 2-story vanity and tub area. Very dramatic!
This high-end home deserved high-end fixtures. The homeowners also quickly realized they loved the look of natural marble and wanted to use as much of it as possible in their new bath. They chose a marble slab from the stone yard for the countertops and back splash, and we found complimentary marble tile for the shower. The homeowners also liked the idea of mixing metals in their new posh bathroom and loved the look of black, gold, and chrome.
Although our clients were very clear on their style, they were having a difficult time pulling it all together and envisioning the final product. As interior designers it is our job to translate and elevate our clients’ ideas into a deliverable design. We presented the homeowners with mood boards and 3D renderings of our modern, clean, white marble design. Since the color scheme was relatively neutral, at the homeowner’s request, we decided to add of interest with the patterns and shapes in the room.
We were first inspired by the shower floor tile with its circular/linear motif. We designed the cabinetry, floor and wall tiles, mirrors, cabinet pulls, and wainscoting to have a square or rectangular shape, and then to create interest we added perfectly placed circles to contrast with the rectangular shapes. The globe shaped chandelier against the square wall trim is a delightful yet subtle juxtaposition.
The clients were overjoyed with our interpretation of their vision and impressed with the level of detail we brought to the project. It’s one thing to know how you want a space to look, but it takes a special set of skills to create the design and see it thorough to implementation. Could hiring The Kitchen Studio be the first step to making your home dreams come to life?
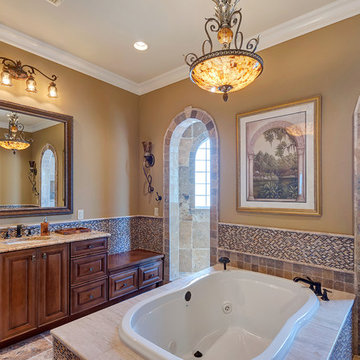
With plenty of room for both of the homeowners to get ready, this spacious bath offers separate sinks, large expanses of counter top, built in benches and plenty of storage. The arches go into the walk through shower. Erin Parker Emerald Coast Real Estate Photography
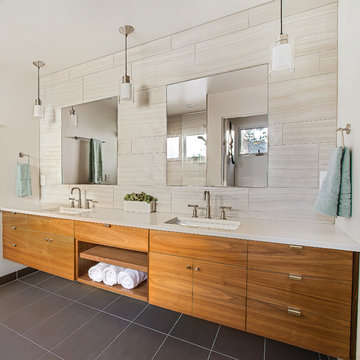
Erin Riddle of KLIK Concepts & Parallel Photography
Idéer för funkis en-suite badrum, med släta luckor, skåp i mellenmörkt trä, en dubbeldusch, en toalettstol med separat cisternkåpa, flerfärgad kakel, stenkakel, vita väggar, klinkergolv i porslin, bänkskiva i kvartsit och ett undermonterad handfat
Idéer för funkis en-suite badrum, med släta luckor, skåp i mellenmörkt trä, en dubbeldusch, en toalettstol med separat cisternkåpa, flerfärgad kakel, stenkakel, vita väggar, klinkergolv i porslin, bänkskiva i kvartsit och ett undermonterad handfat
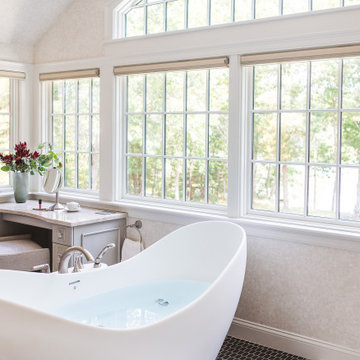
Idéer för att renovera ett stort vintage flerfärgad flerfärgat en-suite badrum, med luckor med infälld panel, skåp i slitet trä, ett fristående badkar, en dubbeldusch, en toalettstol med hel cisternkåpa, flerfärgad kakel, marmorkakel, flerfärgade väggar, marmorgolv, ett undermonterad handfat, bänkskiva i kvartsit, flerfärgat golv och dusch med gångjärnsdörr
2 120 foton på badrum, med en dubbeldusch och flerfärgad kakel
13

