2 114 foton på badrum, med en dubbeldusch och flerfärgad kakel
Sortera efter:
Budget
Sortera efter:Populärt i dag
161 - 180 av 2 114 foton
Artikel 1 av 3
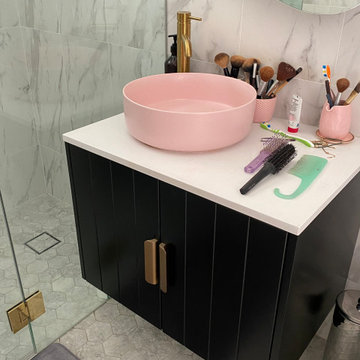
Wall hung vanity with basins on top of stone bench top
Brass fittings
Pink basin
Oval shaving cabinet
Black polyurethane matt finish with grooves and brass handles
stone top
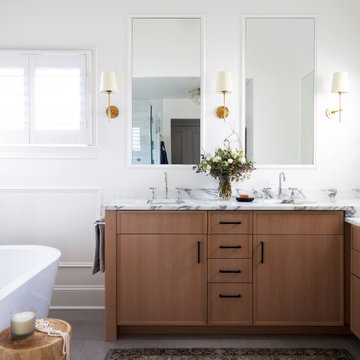
Download our free ebook, Creating the Ideal Kitchen. DOWNLOAD NOW
A tired primary bathroom, with varying ceiling heights and a beige-on-beige color scheme, was screaming for love. Squaring the room and adding natural materials erased the memory of the lack luster space and converted it to a bright and welcoming spa oasis. The home was a new build in 2005 and it looked like all the builder’s material choices remained. The client was clear on their design direction but were challenged by the differing ceiling heights and were looking to hire a design-build firm that could resolve that issue.
This local Glen Ellyn couple found us on Instagram (@kitchenstudioge, follow us ?). They loved our designs and felt like we fit their style. They requested a full primary bath renovation to include a large shower, soaking tub, double vanity with storage options, and heated floors. The wife also really wanted a separate make-up vanity. The biggest challenge presented to us was to architecturally marry the various ceiling heights and deliver a streamlined design.
The existing layout worked well for the couple, so we kept everything in place, except we enlarged the shower and replaced the built-in tub with a lovely free-standing model. We also added a sitting make-up vanity. We were able to eliminate the awkward ceiling lines by extending all the walls to the highest level. Then, to accommodate the sprinklers and HVAC, lowered the ceiling height over the entrance and shower area which then opens to the 2-story vanity and tub area. Very dramatic!
This high-end home deserved high-end fixtures. The homeowners also quickly realized they loved the look of natural marble and wanted to use as much of it as possible in their new bath. They chose a marble slab from the stone yard for the countertops and back splash, and we found complimentary marble tile for the shower. The homeowners also liked the idea of mixing metals in their new posh bathroom and loved the look of black, gold, and chrome.
Although our clients were very clear on their style, they were having a difficult time pulling it all together and envisioning the final product. As interior designers it is our job to translate and elevate our clients’ ideas into a deliverable design. We presented the homeowners with mood boards and 3D renderings of our modern, clean, white marble design. Since the color scheme was relatively neutral, at the homeowner’s request, we decided to add of interest with the patterns and shapes in the room.
We were first inspired by the shower floor tile with its circular/linear motif. We designed the cabinetry, floor and wall tiles, mirrors, cabinet pulls, and wainscoting to have a square or rectangular shape, and then to create interest we added perfectly placed circles to contrast with the rectangular shapes. The globe shaped chandelier against the square wall trim is a delightful yet subtle juxtaposition.
The clients were overjoyed with our interpretation of their vision and impressed with the level of detail we brought to the project. It’s one thing to know how you want a space to look, but it takes a special set of skills to create the design and see it thorough to implementation. Could hiring The Kitchen Studio be the first step to making your home dreams come to life?
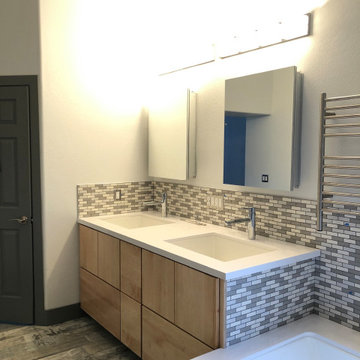
Double vanity
Inspiration för ett stort industriellt vit vitt en-suite badrum, med släta luckor, skåp i ljust trä, ett undermonterat badkar, en dubbeldusch, en toalettstol med hel cisternkåpa, flerfärgad kakel, porslinskakel, grå väggar, klinkergolv i porslin, ett undermonterad handfat, bänkskiva i kvarts, flerfärgat golv och med dusch som är öppen
Inspiration för ett stort industriellt vit vitt en-suite badrum, med släta luckor, skåp i ljust trä, ett undermonterat badkar, en dubbeldusch, en toalettstol med hel cisternkåpa, flerfärgad kakel, porslinskakel, grå väggar, klinkergolv i porslin, ett undermonterad handfat, bänkskiva i kvarts, flerfärgat golv och med dusch som är öppen
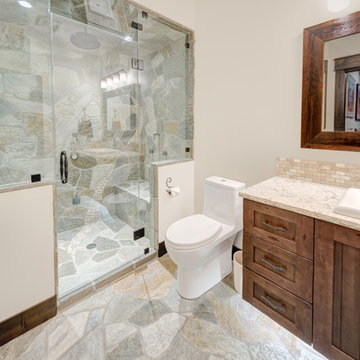
Bathroom with floating vanity with chiseled edge quartz counters and natural stone sink.
Flagstone floors and custom steam shower with pebble cascade inlaid.
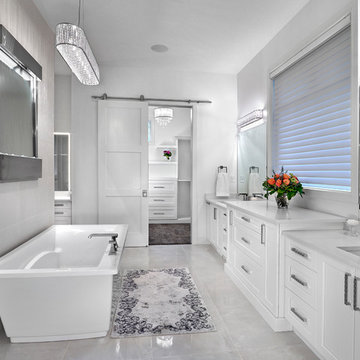
This Beautiful 5,931 sqft home renovation was completely transformed from a small farm bungalow. This house is situated on a ten-acre property with extensive farmland views with bright open spaces. Custom beam work was done on site to add the “rustic” element to many of the rooms, most specifically the bar area. Custom, site-built shelving and lockers were added throughout the house to accommodate the homeowner’s specific needs. Space saving barn doors add style and purpose to the walk-in closets in the ensuite, which includes walk-in shower, private toilet room, and free standing jet tub; things that were previously lacking. A “great room” was created on the main floor, utilizing the previously unusable living area, creating a space on the main floor big enough for the family to gather, and take full advantage of the beautiful scenery of the acreage.
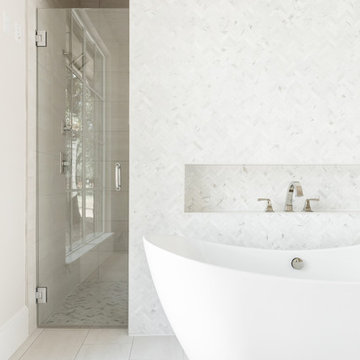
Exempel på ett stort en-suite badrum, med ett fristående badkar, en dubbeldusch, flerfärgad kakel, marmorkakel, vita väggar, klinkergolv i porslin, vitt golv och dusch med gångjärnsdörr
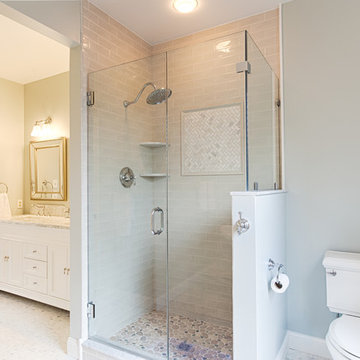
This master bath has a wonderful double vanity with marble top finished in an ogee edge, two square under mounted porcelain sinks all within a furniture-style cabinet with recessed panel doors and drawers.
Above the vanity are 2 large square shaped mirrors with mirror framing and beaded edging. The warm tones of the beading plays beautifully with the warm veining of this dramatic marble top.
Large oversize shower in glass subway tile and stone flooring work wonderfully within the room.
Photos by Alicia's Art, LLC
RUDLOFF Custom Builders, is a residential construction company that connects with clients early in the design phase to ensure every detail of your project is captured just as you imagined. RUDLOFF Custom Builders will create the project of your dreams that is executed by on-site project managers and skilled craftsman, while creating lifetime client relationships that are build on trust and integrity.
We are a full service, certified remodeling company that covers all of the Philadelphia suburban area including West Chester, Gladwynne, Malvern, Wayne, Haverford and more.
As a 6 time Best of Houzz winner, we look forward to working with you on your next project.
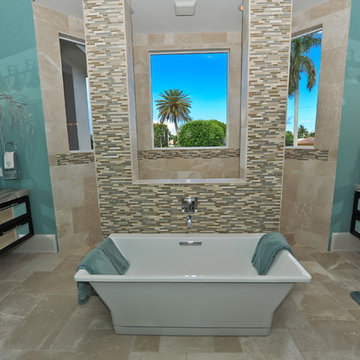
Victoria Wright Photography
Idéer för att renovera ett maritimt en-suite badrum, med ett integrerad handfat, luckor med glaspanel, skåp i mörkt trä, granitbänkskiva, ett fristående badkar, en dubbeldusch, en toalettstol med hel cisternkåpa, flerfärgad kakel, mosaik, blå väggar och marmorgolv
Idéer för att renovera ett maritimt en-suite badrum, med ett integrerad handfat, luckor med glaspanel, skåp i mörkt trä, granitbänkskiva, ett fristående badkar, en dubbeldusch, en toalettstol med hel cisternkåpa, flerfärgad kakel, mosaik, blå väggar och marmorgolv
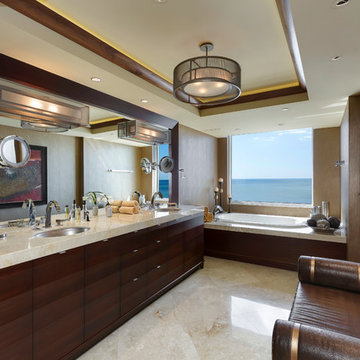
Exempel på ett stort modernt en-suite badrum, med ett undermonterad handfat, skåp i mörkt trä, ett platsbyggt badkar, en dubbeldusch, brun kakel, flerfärgad kakel, stenhäll, bruna väggar, travertin golv, marmorbänkskiva, beiget golv och släta luckor
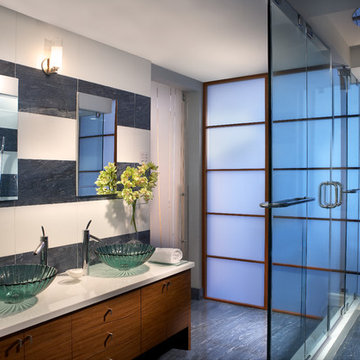
Projects by J Design Group, Your friendly Interior designers firm in Miami, FL. at your service.
www.JDesignGroup.com
FLORIDA DESIGN MAGAZINE selected our client’s luxury 3000 Sf ocean front apartment in Miami Beach, to publish it in their issue and they Said:
Classic Italian Lines, Asian Aesthetics And A Touch of Color Mix To Create An Updated Floridian Style
TEXT Roberta Cruger PHOTOGRAPHY Daniel Newcomb.
On the recommendation of friends who live in the penthouse, homeowner Danny Bensusan asked interior designer Jennifer Corredor to renovate his 3,000-square-foot Bal Harbour condominium. “I liked her ideas,” he says, so he gave her carte blanche. The challenge was to make this home unique and reflect a Floridian style different from the owner’s traditional residence on New York’s Brooklyn Bay as well as his Manhattan apartment. Water was the key. Besides enjoying the oceanfront property, Bensusan, an avid fisherman, was pleased that the location near a marina allowed access to his boat. But the original layout closed off the rooms from Atlantic vistas, so Jennifer Corredor eliminated walls to create a large open living space with water views from every angle.
“I emulated the ocean by bringing in hues of blue, sea mist and teal,” Jennifer Corredor says. In the living area, bright artwork is enlivened by an understated wave motif set against a beige backdrop. From curvaceous lines on a pair of silk area rugs and grooves on the cocktail table to a subtle undulating texture on the imported Maya Romanoff wall covering, Jennifer Corredor’s scheme balances the straight, contemporary lines. “It’s a modern apartment with a twist,” the designer says. Melding form and function with sophistication, the living area includes the dining area and kitchen separated by a column treated in frosted glass, a design element echoed throughout the space. “Glass diffuses and enriches rooms without blocking the eye,” Jennifer Corredor says.
Quality materials including exotic teak-like Afromosia create a warm effect throughout the home. Bookmatched fine-grain wood shapes the custom-designed cabinetry that offsets dark wenge-stained wood furnishings in the main living areas. Between the entry and kitchen, the design addresses the owner’s request for a bar, creating a continuous flow of Afromosia with touch-latched doors that cleverly conceal storage space. The kitchen island houses a wine cooler and refrigerator. “I wanted a place to entertain and just relax,” Bensusan says. “My favorite place is the kitchen. From the 16th floor, it overlooks the pool and beach — I can enjoy the views over wine and cheese with friends.” Glass doors with linear etchings lead to the bedrooms, heightening the airy feeling. Appropriate to the modern setting, an Asian sensibility permeates the elegant master bedroom with furnishings that hug the floor. “Japanese style is simplicity at its best,” the designer says. Pale aqua wall covering shows a hint of waves, while rich Brazilian Angico wood flooring adds character. A wall of frosted glass creates a shoji screen effect in the master suite, a unique room divider tht exemplifies the designer’s signature stunning bathrooms. A distinctive wall application of deep Caribbean Blue and Mont Blanc marble bands reiterates the lightdrenched panel. And in a guestroom, mustard tones with a floral motif augment canvases by Venezuelan artist Martha Salas-Kesser. Works of art provide a touch of color throughout, while accessories adorn the surfaces. “I insist on pieces such as the exquisite Venini vases,” Corredor says. “I try to cover every detail so that my clients are totally satisfied.”
J Design Group – Miami Interior Designers Firm – Modern – Contemporary
225 Malaga Ave.
Coral Gables, FL. 33134
Contact us: 305-444-4611
www.JDesignGroup.com
“Home Interior Designers”
"Miami modern"
“Contemporary Interior Designers”
“Modern Interior Designers”
“House Interior Designers”
“Coco Plum Interior Designers”
“Sunny Isles Interior Designers”
“Pinecrest Interior Designers”
"J Design Group interiors"
"South Florida designers"
“Best Miami Designers”
"Miami interiors"
"Miami decor"
“Miami Beach Designers”
“Best Miami Interior Designers”
“Miami Beach Interiors”
“Luxurious Design in Miami”
"Top designers"
"Deco Miami"
"Luxury interiors"
“Miami Beach Luxury Interiors”
“Miami Interior Design”
“Miami Interior Design Firms”
"Beach front"
“Top Interior Designers”
"top decor"
“Top Miami Decorators”
"Miami luxury condos"
"modern interiors"
"Modern”
"Pent house design"
"white interiors"
“Top Miami Interior Decorators”
“Top Miami Interior Designers”
“Modern Designers in Miami”
J Design Group – Miami
225 Malaga Ave.
Coral Gables, FL. 33134
Contact us: 305-444-4611
www.JDesignGroup.com
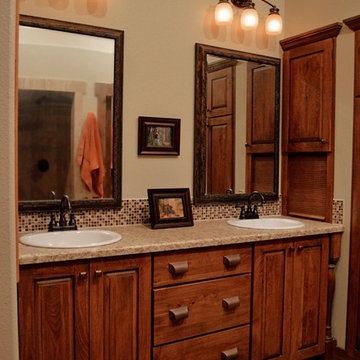
Rustic traditional bath with rustic beech cabinetry,built-in storage, and simple design features.
Idéer för mellanstora rustika en-suite badrum, med ett nedsänkt handfat, luckor med upphöjd panel, skåp i mellenmörkt trä, laminatbänkskiva, en dubbeldusch, en toalettstol med hel cisternkåpa, flerfärgad kakel, glaskakel, beige väggar och klinkergolv i porslin
Idéer för mellanstora rustika en-suite badrum, med ett nedsänkt handfat, luckor med upphöjd panel, skåp i mellenmörkt trä, laminatbänkskiva, en dubbeldusch, en toalettstol med hel cisternkåpa, flerfärgad kakel, glaskakel, beige väggar och klinkergolv i porslin
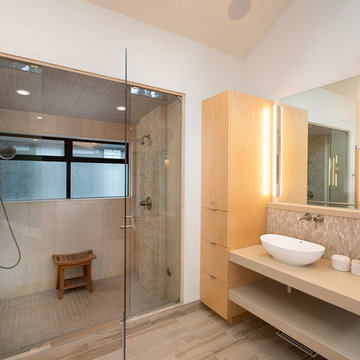
Inspiration för stora minimalistiska beige en-suite badrum, med öppna hyllor, beige skåp, ett fristående badkar, en dubbeldusch, flerfärgad kakel, mosaik, vita väggar, klinkergolv i porslin, ett fristående handfat, bänkskiva i akrylsten, brunt golv och dusch med gångjärnsdörr
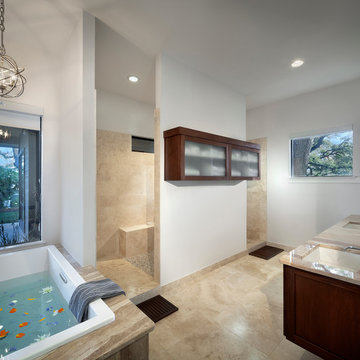
Master Bathroom
Photo By Brian Mihaelsick
Copyright Antenora Architects
Inspiration för stora moderna en-suite badrum, med luckor med infälld panel, skåp i mellenmörkt trä, ett platsbyggt badkar, en dubbeldusch, flerfärgad kakel, stenkakel, vita väggar, travertin golv, ett undermonterad handfat, granitbänkskiva, en toalettstol med hel cisternkåpa, beiget golv och med dusch som är öppen
Inspiration för stora moderna en-suite badrum, med luckor med infälld panel, skåp i mellenmörkt trä, ett platsbyggt badkar, en dubbeldusch, flerfärgad kakel, stenkakel, vita väggar, travertin golv, ett undermonterad handfat, granitbänkskiva, en toalettstol med hel cisternkåpa, beiget golv och med dusch som är öppen
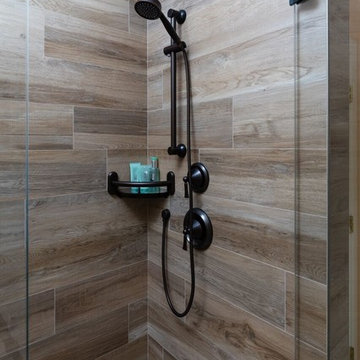
Walk-In Shower with beautiful ceramic wood-style - Aequa Silva 8X32 tiles from floor to ceiling with glass doors.
Moen shower fixtures and accessories.
Photographer - Peter Lyons
Design - Mangiantini Construction Design/Build
Build Out - Mangiantini Construction, Inc.
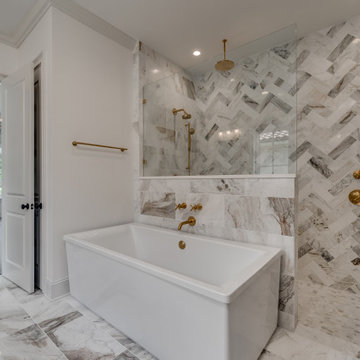
This 4150 SF waterfront home in Queen's Harbour Yacht & Country Club is built for entertaining. It features a large beamed great room with fireplace and built-ins, a gorgeous gourmet kitchen with wet bar and working pantry, and a private study for those work-at-home days. A large first floor master suite features water views and a beautiful marble tile bath. The home is an entertainer's dream with large lanai, outdoor kitchen, pool, boat dock, upstairs game room with another wet bar and a balcony to take in those views. Four additional bedrooms including a first floor guest suite round out the home.
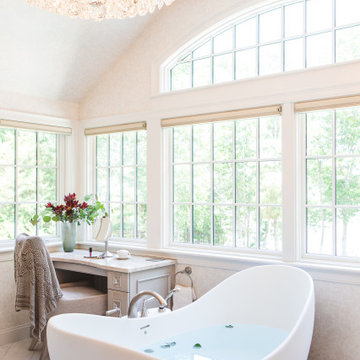
Inspiration för ett stort vintage flerfärgad flerfärgat en-suite badrum, med luckor med infälld panel, skåp i slitet trä, ett fristående badkar, en dubbeldusch, en toalettstol med hel cisternkåpa, flerfärgad kakel, marmorkakel, flerfärgade väggar, marmorgolv, ett undermonterad handfat, bänkskiva i kvartsit, flerfärgat golv och dusch med gångjärnsdörr

This project consisted of remodeling an existing master bath and closet. The owners asked for a
functional and brighter space that would more easily accommodate two people simultaneously getting ready for work. The original bath had multiple doors that opened into each other, a small dark shower, and little natural light. The solution was to add a new shed dormer to expand the room’s footprint. This proved to be an interesting structural problem, as the owners did not want to involve any of the first floor spaces in the project. So, the new shed was hung off of the existing rafters (in a sense this bath is hanging from the rafters.)
The expanded space allowed for a generous window in the shower, with a high window sill height to provide privacy from the back yard. The Strasser vanities were a great value and had the desired finish. The mirror frame and center shelves were painted to match the cabinet finish. The shower can easily function for two, allowing for their busy morning schedules. All of the fixtures matched nicely in a brushed nickel finish.
Toto Eco Dartmouth toilet; Fairmont undermount Rectangular sinks; Toto widespread lav faucet; Toto multispray handshower and showerhead
Photography by Emily O'brien
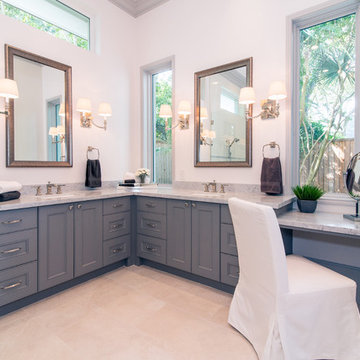
This custom home is a bright, open concept, rustic-farmhouse design with light hardwood floors throughout. The whole space is completely unique with classically styled finishes, granite countertops and bright open rooms that flow together effortlessly leading outdoors to the patio and pool area complete with an outdoor kitchen.
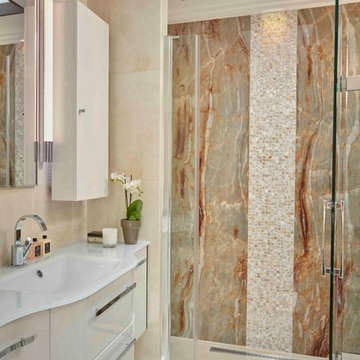
Green Imaging
Idéer för ett litet modernt en-suite badrum, med vita skåp, ett platsbyggt badkar, en dubbeldusch, en vägghängd toalettstol, flerfärgad kakel, mosaik, beige väggar, marmorgolv, ett nedsänkt handfat och bänkskiva i glas
Idéer för ett litet modernt en-suite badrum, med vita skåp, ett platsbyggt badkar, en dubbeldusch, en vägghängd toalettstol, flerfärgad kakel, mosaik, beige väggar, marmorgolv, ett nedsänkt handfat och bänkskiva i glas
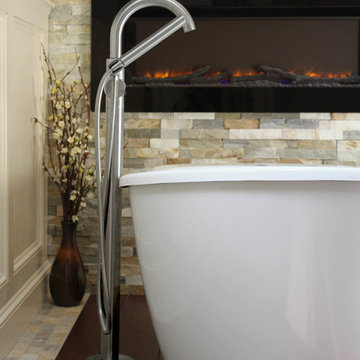
On the top of these South Shore of Boston homeowner’s master bath desires was a fireplace and TV set in ledger tile and a stylish slipper tub strategically positioned to enjoy them! They also requested a larger walk-in shower with seat and several shelves, cabinetry with plenty of storage and no-maintenance quartz countertops.
To create this bath’s peaceful feel, Renovisions collaborated with the owners to design with a transitional style in mind and incorporated luxury amenities to reflect the owner’s personalities and preferences. First things first, the blue striped wall paper was out along with the large Jacuzzi tub they rarely used.
Designing this custom master bath was a delight for the Renovisions team.
The existing space was large enough to accommodate a soaking tub and a free-standing glass enclosed shower for a clean and sophisticated look. Dark Brazilian cherry porcelain plank floor tiles were stunning against the natural stone-look border while the larger format textured silver colored tiles dressed the shower walls along with the attractive black pebble stone shower floor.
Renovisions installed tongue in groove wood to the entire ceiling and along with the moldings and trims were painted to match the soft ivory hues of the cabinetry. An electric fireplace and TV recessed into striking ledger stone adds a touch of rustic glamour to the room.
Other luxurious design elements used to create this relaxing retreat included a heated towel rack with programmable thermostat, shower bench seat and curbing that matched the countertops and five glass shelves that completed the sleek look. Gorgeous quartz countertops with waterfall edges was the perfect choice to tie in nicely with the furniture-style cream colored painted custom cabinetry with silver glaze. The beautiful matching framed mirrors were picturesque.
This spa-like master bath ‘Renovision’ was built for relaxation; a soothing sanctuary where these homeowners can retreat to de-stress at the end of a long day. By simply dimming the beautifully adorned chandelier lighting, these clients enjoy the sense-soothing amenities and zen-like ambiance in their own master bathroom.
2 114 foton på badrum, med en dubbeldusch och flerfärgad kakel
9
