804 foton på badrum, med en dubbeldusch och svart golv
Sortera efter:
Budget
Sortera efter:Populärt i dag
61 - 80 av 804 foton
Artikel 1 av 3
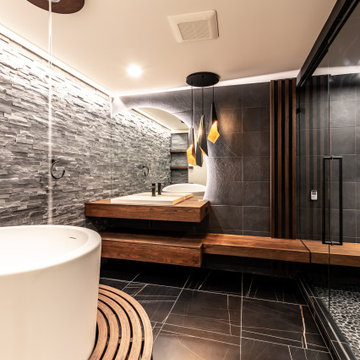
Modern inredning av ett stort brun brunt en-suite badrum, med släta luckor, bruna skåp, ett fristående badkar, en toalettstol med separat cisternkåpa, svart kakel, keramikplattor, svarta väggar, klinkergolv i keramik, ett nedsänkt handfat, träbänkskiva, svart golv, dusch med gångjärnsdörr och en dubbeldusch
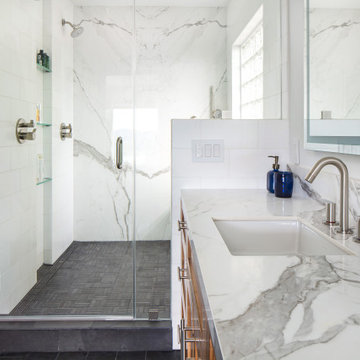
Creation of a new master bathroom, kids’ bathroom, toilet room and a WIC from a mid. size bathroom was a challenge but the results were amazing.
The master bathroom has a huge 5.5'x6' shower with his/hers shower heads.
The main wall of the shower is made from 2 book matched porcelain slabs, the rest of the walls are made from Thasos marble tile and the floors are slate stone.
The vanity is a double sink custom made with distress wood stain finish and its almost 10' long.
The vanity countertop and backsplash are made from the same porcelain slab that was used on the shower wall.
The two pocket doors on the opposite wall from the vanity hide the WIC and the water closet where a $6k toilet/bidet unit is warmed up and ready for her owner at any given moment.
Notice also the huge 100" mirror with built-in LED light, it is a great tool to make the relatively narrow bathroom to look twice its size.
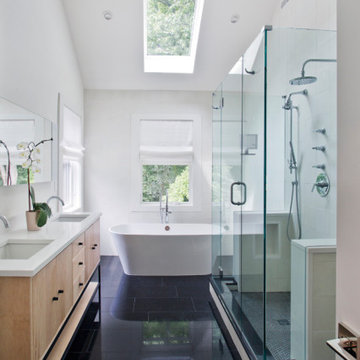
Modern master bathroom with high ceilings, skylight and an elegant freestanding bathtub with a view to garden and pool.
Inspiration för ett stort funkis vit vitt en-suite badrum, med släta luckor, skåp i ljust trä, ett fristående badkar, en dubbeldusch, vit kakel, porslinskakel, vita väggar, marmorgolv, marmorbänkskiva, svart golv och dusch med gångjärnsdörr
Inspiration för ett stort funkis vit vitt en-suite badrum, med släta luckor, skåp i ljust trä, ett fristående badkar, en dubbeldusch, vit kakel, porslinskakel, vita väggar, marmorgolv, marmorbänkskiva, svart golv och dusch med gångjärnsdörr
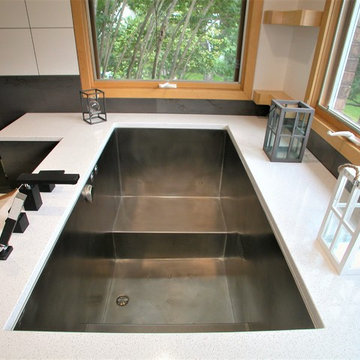
S. Haig
Inredning av ett modernt stort vit vitt en-suite badrum, med släta luckor, skåp i ljust trä, ett japanskt badkar, en dubbeldusch, en toalettstol med hel cisternkåpa, svart och vit kakel, porslinskakel, svarta väggar, klinkergolv i porslin, ett undermonterad handfat, bänkskiva i kvarts, svart golv och med dusch som är öppen
Inredning av ett modernt stort vit vitt en-suite badrum, med släta luckor, skåp i ljust trä, ett japanskt badkar, en dubbeldusch, en toalettstol med hel cisternkåpa, svart och vit kakel, porslinskakel, svarta väggar, klinkergolv i porslin, ett undermonterad handfat, bänkskiva i kvarts, svart golv och med dusch som är öppen
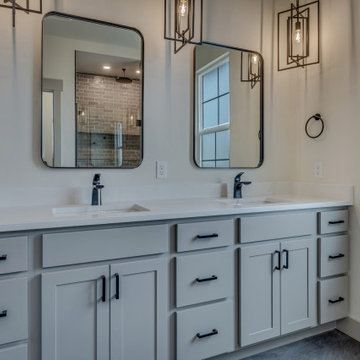
Idéer för att renovera ett mellanstort lantligt vit vitt en-suite badrum, med luckor med infälld panel, grå skåp, en dubbeldusch, en toalettstol med separat cisternkåpa, vita väggar, klinkergolv i keramik, ett undermonterad handfat, bänkskiva i kvarts, svart golv och dusch med gångjärnsdörr
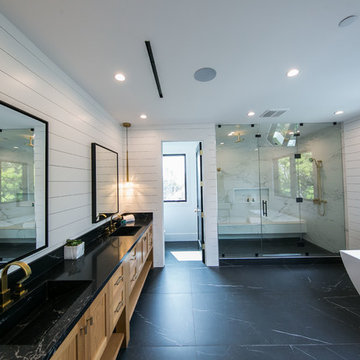
Foto på ett stort 60 tals svart en-suite badrum, med skåp i shakerstil, skåp i ljust trä, ett badkar i en alkov, en dubbeldusch, en toalettstol med hel cisternkåpa, grå kakel, stenkakel, vita väggar, marmorgolv, ett undermonterad handfat, marmorbänkskiva, svart golv och dusch med gångjärnsdörr
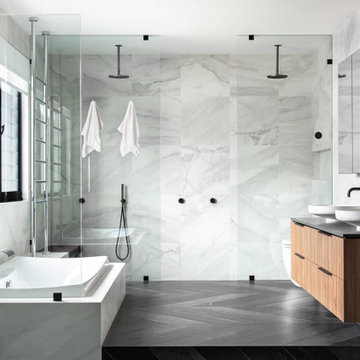
Contemporary Ensuite
Modern inredning av ett stort svart svart en-suite badrum, med släta luckor, skåp i mellenmörkt trä, ett platsbyggt badkar, en dubbeldusch, vit kakel, marmorkakel, klinkergolv i porslin, granitbänkskiva, svart golv, med dusch som är öppen och ett fristående handfat
Modern inredning av ett stort svart svart en-suite badrum, med släta luckor, skåp i mellenmörkt trä, ett platsbyggt badkar, en dubbeldusch, vit kakel, marmorkakel, klinkergolv i porslin, granitbänkskiva, svart golv, med dusch som är öppen och ett fristående handfat
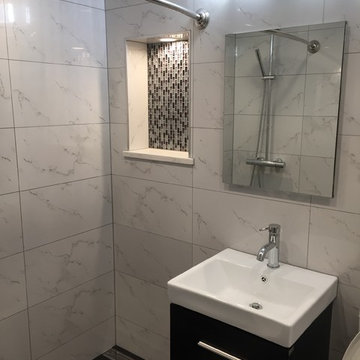
Exempel på ett mellanstort modernt vit vitt en-suite badrum, med skåp i shakerstil, svarta skåp, en dubbeldusch, en toalettstol med hel cisternkåpa, vit kakel, stenkakel, vita väggar, ett konsol handfat, kaklad bänkskiva, dusch med duschdraperi och svart golv
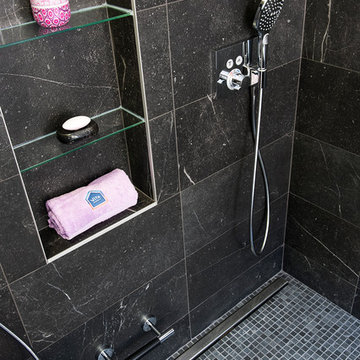
Foto på ett stort funkis vit en-suite badrum, med öppna hyllor, skåp i ljust trä, ett undermonterat badkar, en dubbeldusch, svart och vit kakel, marmorkakel, svarta väggar, mosaikgolv, svart golv och med dusch som är öppen
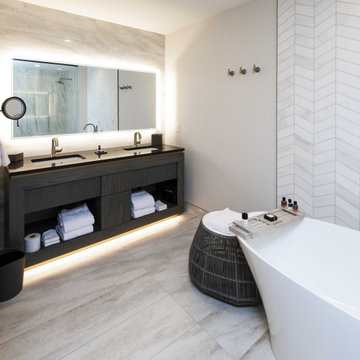
Bathrooms surfaced with Tile X Design products!
Idéer för att renovera ett mellanstort funkis svart svart en-suite badrum, med öppna hyllor, bruna skåp, ett fristående badkar, en dubbeldusch, vit kakel, keramikplattor, vita väggar, svart golv, dusch med gångjärnsdörr och klinkergolv i keramik
Idéer för att renovera ett mellanstort funkis svart svart en-suite badrum, med öppna hyllor, bruna skåp, ett fristående badkar, en dubbeldusch, vit kakel, keramikplattor, vita väggar, svart golv, dusch med gångjärnsdörr och klinkergolv i keramik
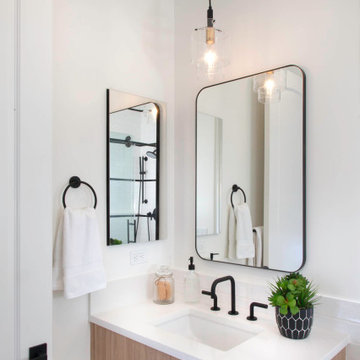
A beautiful blend of black and white combined with interesting tile patterns and complimented by Cal Faucets Tamalpais plumbing fixtures.
Inspiration för ett maritimt vit vitt badrum, med släta luckor, skåp i ljust trä, en dubbeldusch, en toalettstol med separat cisternkåpa, svart och vit kakel, keramikplattor, vita väggar, klinkergolv i porslin, ett undermonterad handfat, bänkskiva i kvarts, svart golv och dusch med skjutdörr
Inspiration för ett maritimt vit vitt badrum, med släta luckor, skåp i ljust trä, en dubbeldusch, en toalettstol med separat cisternkåpa, svart och vit kakel, keramikplattor, vita väggar, klinkergolv i porslin, ett undermonterad handfat, bänkskiva i kvarts, svart golv och dusch med skjutdörr
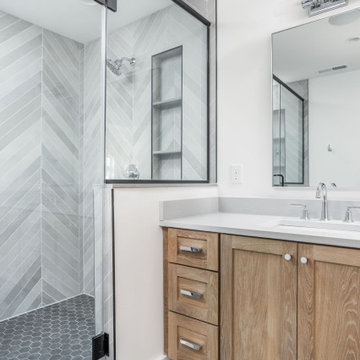
Idéer för ett mellanstort klassiskt grå en-suite badrum, med skåp i shakerstil, skåp i ljust trä, en dubbeldusch, en toalettstol med separat cisternkåpa, grå kakel, porslinskakel, vita väggar, klinkergolv i porslin, ett undermonterad handfat, bänkskiva i kvarts, svart golv och dusch med gångjärnsdörr
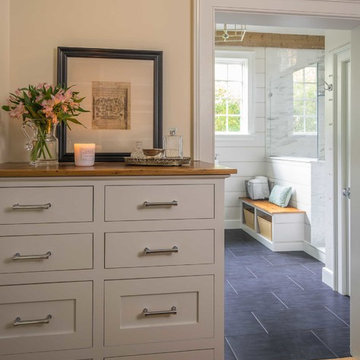
We gave this rather dated farmhouse some dramatic upgrades that brought together the feminine with the masculine, combining rustic wood with softer elements. In terms of style her tastes leaned toward traditional and elegant and his toward the rustic and outdoorsy. The result was the perfect fit for this family of 4 plus 2 dogs and their very special farmhouse in Ipswich, MA. Character details create a visual statement, showcasing the melding of both rustic and traditional elements without too much formality. The new master suite is one of the most potent examples of the blending of styles. The bath, with white carrara honed marble countertops and backsplash, beaded wainscoting, matching pale green vanities with make-up table offset by the black center cabinet expand function of the space exquisitely while the salvaged rustic beams create an eye-catching contrast that picks up on the earthy tones of the wood. The luxurious walk-in shower drenched in white carrara floor and wall tile replaced the obsolete Jacuzzi tub. Wardrobe care and organization is a joy in the massive walk-in closet complete with custom gliding library ladder to access the additional storage above. The space serves double duty as a peaceful laundry room complete with roll-out ironing center. The cozy reading nook now graces the bay-window-with-a-view and storage abounds with a surplus of built-ins including bookcases and in-home entertainment center. You can’t help but feel pampered the moment you step into this ensuite. The pantry, with its painted barn door, slate floor, custom shelving and black walnut countertop provide much needed storage designed to fit the family’s needs precisely, including a pull out bin for dog food. During this phase of the project, the powder room was relocated and treated to a reclaimed wood vanity with reclaimed white oak countertop along with custom vessel soapstone sink and wide board paneling. Design elements effectively married rustic and traditional styles and the home now has the character to match the country setting and the improved layout and storage the family so desperately needed. And did you see the barn? Photo credit: Eric Roth

An original 1930’s English Tudor with only 2 bedrooms and 1 bath spanning about 1730 sq.ft. was purchased by a family with 2 amazing young kids, we saw the potential of this property to become a wonderful nest for the family to grow.
The plan was to reach a 2550 sq. ft. home with 4 bedroom and 4 baths spanning over 2 stories.
With continuation of the exiting architectural style of the existing home.
A large 1000sq. ft. addition was constructed at the back portion of the house to include the expended master bedroom and a second-floor guest suite with a large observation balcony overlooking the mountains of Angeles Forest.
An L shape staircase leading to the upstairs creates a moment of modern art with an all white walls and ceilings of this vaulted space act as a picture frame for a tall window facing the northern mountains almost as a live landscape painting that changes throughout the different times of day.
Tall high sloped roof created an amazing, vaulted space in the guest suite with 4 uniquely designed windows extruding out with separate gable roof above.
The downstairs bedroom boasts 9’ ceilings, extremely tall windows to enjoy the greenery of the backyard, vertical wood paneling on the walls add a warmth that is not seen very often in today’s new build.
The master bathroom has a showcase 42sq. walk-in shower with its own private south facing window to illuminate the space with natural morning light. A larger format wood siding was using for the vanity backsplash wall and a private water closet for privacy.
In the interior reconfiguration and remodel portion of the project the area serving as a family room was transformed to an additional bedroom with a private bath, a laundry room and hallway.
The old bathroom was divided with a wall and a pocket door into a powder room the leads to a tub room.
The biggest change was the kitchen area, as befitting to the 1930’s the dining room, kitchen, utility room and laundry room were all compartmentalized and enclosed.
We eliminated all these partitions and walls to create a large open kitchen area that is completely open to the vaulted dining room. This way the natural light the washes the kitchen in the morning and the rays of sun that hit the dining room in the afternoon can be shared by the two areas.
The opening to the living room remained only at 8’ to keep a division of space.
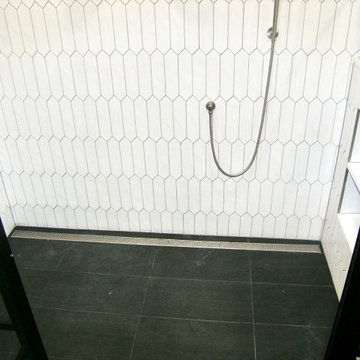
Complete Remodel of Master Bath. Relocating Vanities and Shower.
Foto på ett stort vintage grå en-suite badrum, med skåp i shakerstil, skåp i slitet trä, ett fristående badkar, en dubbeldusch, en toalettstol med separat cisternkåpa, vit kakel, porslinskakel, vita väggar, klinkergolv i porslin, ett undermonterad handfat, bänkskiva i kvarts, svart golv och dusch med gångjärnsdörr
Foto på ett stort vintage grå en-suite badrum, med skåp i shakerstil, skåp i slitet trä, ett fristående badkar, en dubbeldusch, en toalettstol med separat cisternkåpa, vit kakel, porslinskakel, vita väggar, klinkergolv i porslin, ett undermonterad handfat, bänkskiva i kvarts, svart golv och dusch med gångjärnsdörr
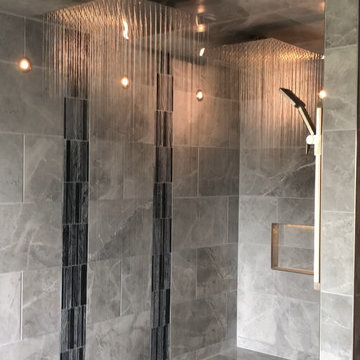
Inspiration för stora rustika svart en-suite badrum, med släta luckor, skåp i mörkt trä, ett fristående badkar, en dubbeldusch, en toalettstol med hel cisternkåpa, grå kakel, keramikplattor, grå väggar, klinkergolv i porslin, ett fristående handfat, bänkskiva i kvarts, svart golv och dusch med skjutdörr
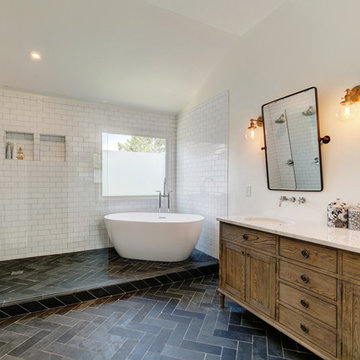
Idéer för att renovera ett stort lantligt vit vitt en-suite badrum, med ett fristående badkar, en dubbeldusch, en toalettstol med hel cisternkåpa, vit kakel, tunnelbanekakel, vita väggar, cementgolv, ett konsol handfat, marmorbänkskiva, svart golv och med dusch som är öppen
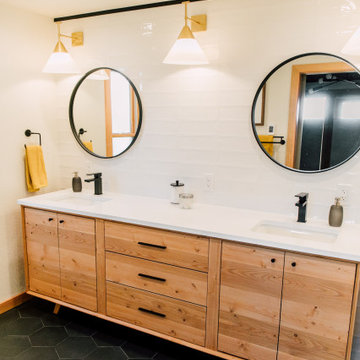
Bathroom renovation included using a closet in the hall to make the room into a bigger space. Since there is a tub in the hall bath, clients opted for a large shower instead.

Custom bathroom remodel with a freestanding tub, rainfall showerhead, custom vanity lighting, and tile flooring.
Foto på ett mellanstort vintage vit en-suite badrum, med luckor med infälld panel, skåp i mellenmörkt trä, ett fristående badkar, beige väggar, ett integrerad handfat, mosaikgolv, granitbänkskiva, svart golv, en dubbeldusch, vit kakel, keramikplattor och dusch med gångjärnsdörr
Foto på ett mellanstort vintage vit en-suite badrum, med luckor med infälld panel, skåp i mellenmörkt trä, ett fristående badkar, beige väggar, ett integrerad handfat, mosaikgolv, granitbänkskiva, svart golv, en dubbeldusch, vit kakel, keramikplattor och dusch med gångjärnsdörr
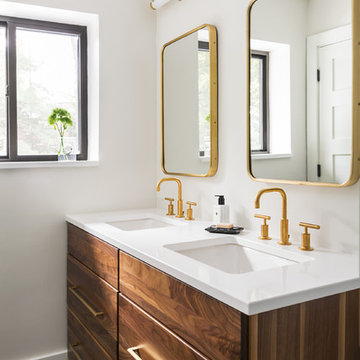
Karen Palmer - Photography
Design: Marcia Moore Design
Inredning av ett modernt litet vit vitt badrum med dusch, med släta luckor, skåp i mörkt trä, en dubbeldusch, en toalettstol med separat cisternkåpa, vit kakel, klinkergolv i keramik, ett undermonterad handfat, bänkskiva i kvarts, svart golv och dusch med gångjärnsdörr
Inredning av ett modernt litet vit vitt badrum med dusch, med släta luckor, skåp i mörkt trä, en dubbeldusch, en toalettstol med separat cisternkåpa, vit kakel, klinkergolv i keramik, ett undermonterad handfat, bänkskiva i kvarts, svart golv och dusch med gångjärnsdörr
804 foton på badrum, med en dubbeldusch och svart golv
4
