4 330 foton på badrum, med en dusch/badkar-kombination och brunt golv
Sortera efter:
Budget
Sortera efter:Populärt i dag
41 - 60 av 4 330 foton
Artikel 1 av 3
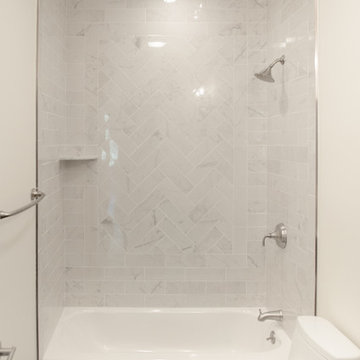
E-Design bathroom. Marble look porcelain done in a herringbone pattern. Wood-look porcelain on the floor. Vanity was Home Depot sourced, done in a grey with white quartz fabricated top.
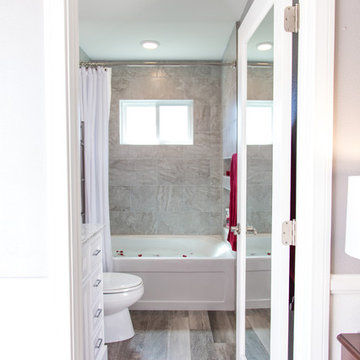
Inspiration för ett litet vintage en-suite badrum, med skåp i shakerstil, vita skåp, ett badkar i en alkov, en dusch/badkar-kombination, en toalettstol med separat cisternkåpa, grå kakel, porslinskakel, grå väggar, vinylgolv, ett undermonterad handfat, bänkskiva i kvartsit, brunt golv och dusch med duschdraperi
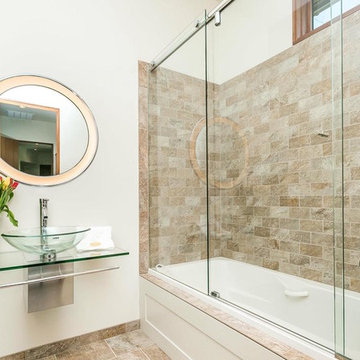
Idéer för att renovera ett mellanstort funkis badrum med dusch, med en dusch/badkar-kombination, brun kakel, keramikplattor, vita väggar, klinkergolv i keramik, ett fristående handfat, bänkskiva i glas, brunt golv, dusch med skjutdörr och ett badkar i en alkov
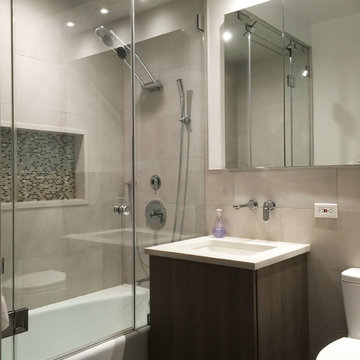
Exempel på ett litet modernt en-suite badrum, med släta luckor, skåp i mörkt trä, ett badkar i en alkov, en dusch/badkar-kombination, en toalettstol med separat cisternkåpa, beige kakel, keramikplattor, beige väggar, klinkergolv i keramik, ett undermonterad handfat, bänkskiva i kvartsit, brunt golv och dusch med gångjärnsdörr
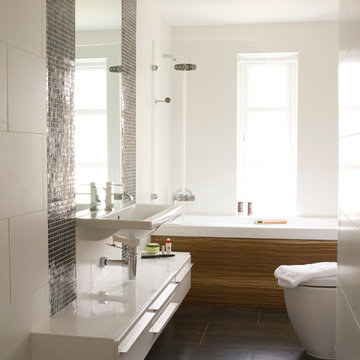
White minimalist ensuite bathroom
Imagetext Photography
Modern inredning av ett mellanstort en-suite badrum, med vita skåp, ett platsbyggt badkar, en dusch/badkar-kombination, porslinskakel, vita väggar, klinkergolv i porslin, ett väggmonterat handfat, släta luckor, en toalettstol med hel cisternkåpa, vit kakel och brunt golv
Modern inredning av ett mellanstort en-suite badrum, med vita skåp, ett platsbyggt badkar, en dusch/badkar-kombination, porslinskakel, vita väggar, klinkergolv i porslin, ett väggmonterat handfat, släta luckor, en toalettstol med hel cisternkåpa, vit kakel och brunt golv

In this whole house remodel all the bathrooms were refreshed. The guest and kids bath both received a new tub, tile surround and shower doors. The vanities were upgraded for more storage. Taj Mahal Quartzite was used for the counter tops. The guest bath has an interesting shaded tile with a Moroccan lamp inspired accent tile. This created a sophisticated guest bathroom. The kids bath has clean white x-large subway tiles with a fun penny tile stripe.

The family bathroom is quite traditional in style, with Lefroy Brooks fitments, polished marble counters, and oak parquet flooring. Although small in area, mirrored panelling behind the bath, a backlit medicine cabinet, and a decorative niche help increase the illusion of space.
Photography: Bruce Hemming

Our hallway full bath renovation embodies a harmonious blend of functionality and style. With meticulous attention to detail, we've transformed this space into a sanctuary of modern comfort and convenience.

This was a bathroom designed for two teenagers. They wanted ease of use, something fun and funky that works.
I need to work with pre existing black aluminium window frames, so hence the addition of black tapware.
To provide texture to the space, I designed the custom made vanity and added fluting to the panels. To create a 'beachy" but not cliched feel, I used a gorgeous Terrazzo bench top by Vulcano tiles here in Australia.
I chose mosaic wall tiles via Surface Gallery in Stanmore in Sydney's inner West,, to add some texture to the walls.
To work with the rest of the house I used some timber look tiles from Beaumont Tiles, to create a warm and fuzzy feel.
I simply loved creating this project. And it was all made so easy having amazing clients1

The guest bath was given a fresh look with light grey and natural oak floating vanities, new undermount double sinks, faucets, LED mirrors,"concrete" look feature wall tile and vinyl plank flooring.

Foto på ett litet maritimt vit badrum, med skåp i shakerstil, vita skåp, ett platsbyggt badkar, en dusch/badkar-kombination, en toalettstol med separat cisternkåpa, vit kakel, keramikplattor, blå väggar, ett integrerad handfat, bänkskiva i kvarts, brunt golv och dusch med duschdraperi

Bild på ett litet retro grå grått en-suite badrum, med släta luckor, vita skåp, ett fristående badkar, en dusch/badkar-kombination, en toalettstol med hel cisternkåpa, vit kakel, keramikplattor, grå väggar, mellanmörkt trägolv, ett nedsänkt handfat, bänkskiva i kvarts, brunt golv och dusch med skjutdörr
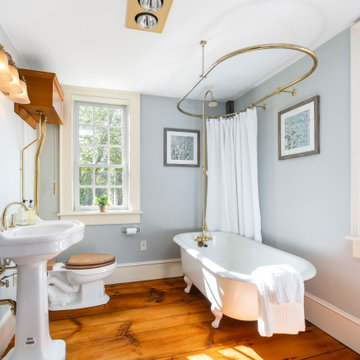
Idéer för lantliga badrum, med ett badkar med tassar, en dusch/badkar-kombination, grå väggar, mellanmörkt trägolv, ett piedestal handfat, brunt golv och dusch med duschdraperi
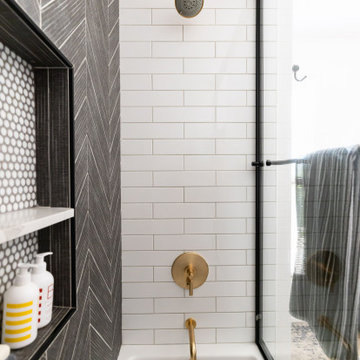
This modern farmhouse bathroom has an extra large vanity with double sinks to make use of a longer rectangular bathroom. The wall behind the vanity has counter to ceiling Jeffrey Court white subway tiles that tie into the shower. There is a playful mix of metals throughout including the black framed round mirrors from CB2, brass & black sconces with glass globes from Shades of Light , and gold wall-mounted faucets from Phylrich. The countertop is quartz with some gold veining to pull the selections together. The charcoal navy custom vanity has ample storage including a pull-out laundry basket while providing contrast to the quartz countertop and brass hexagon cabinet hardware from CB2. This bathroom has a glass enclosed tub/shower that is tiled to the ceiling. White subway tiles are used on two sides with an accent deco tile wall with larger textured field tiles in a chevron pattern on the back wall. The niche incorporates penny rounds on the back using the same countertop quartz for the shelves with a black Schluter edge detail that pops against the deco tile wall.
Photography by LifeCreated.

Exempel på ett litet klassiskt flerfärgad flerfärgat badrum för barn, med skåp i shakerstil, vita skåp, ett badkar i en alkov, en dusch/badkar-kombination, en toalettstol med hel cisternkåpa, vit kakel, porslinskakel, vita väggar, klinkergolv i keramik, ett undermonterad handfat, bänkskiva i kvarts, brunt golv och dusch med duschdraperi

Во время разработки проекта встал вопрос о том, какой материал можно использовать кроме плитки, после чего дизайнером было предложено разбавить серый интерьер натуральным теплым деревом, которое с легкостью переносит влажность. Конечно же, это дерево - тик. В результате, пол и стена напротив входа были выполнены в этом материале. В соответствии с концепцией гостиной, мы сочетали его с серым материалом: плиткой под камень; а зону ванной выделили иной плиткой затейливой формы.
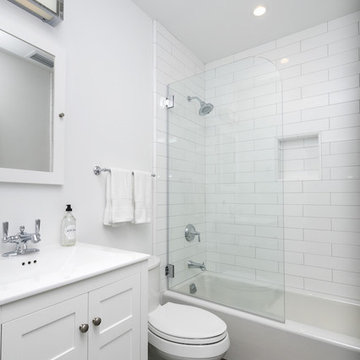
Obeo
Modern inredning av ett mellanstort en-suite badrum, med skåp i shakerstil, vita skåp, ett badkar i en alkov, en dusch/badkar-kombination, en toalettstol med separat cisternkåpa, vit kakel, tunnelbanekakel, vita väggar, klinkergolv i porslin, ett integrerad handfat, bänkskiva i kvartsit, brunt golv och dusch med gångjärnsdörr
Modern inredning av ett mellanstort en-suite badrum, med skåp i shakerstil, vita skåp, ett badkar i en alkov, en dusch/badkar-kombination, en toalettstol med separat cisternkåpa, vit kakel, tunnelbanekakel, vita väggar, klinkergolv i porslin, ett integrerad handfat, bänkskiva i kvartsit, brunt golv och dusch med gångjärnsdörr
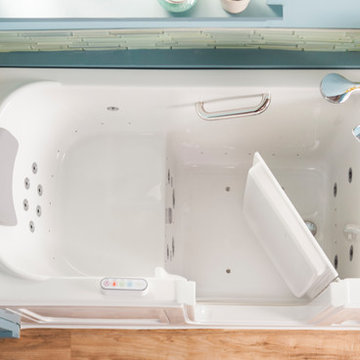
Our goal is to make customers feel independent and safe in the comfort of their own homes at every stage of life. Through our innovative walk-in tub designs, we strive to improve the quality of life for our customers by providing an accessible, secure way for people to bathe.
In addition to our unique therapeutic features, every American Standard walk-in tub includes safety and functionality benefits to fit the needs of people with limited mobility.
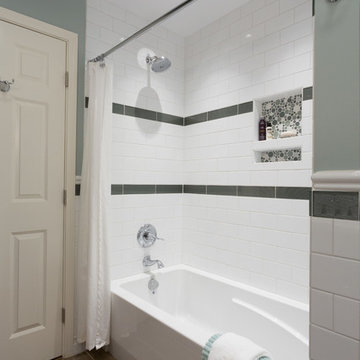
Beth Genengels Photography
Idéer för ett mellanstort klassiskt badrum, med släta luckor, skåp i mörkt trä, en dusch/badkar-kombination, en toalettstol med hel cisternkåpa, vit kakel, keramikplattor, gröna väggar, klinkergolv i keramik, ett undermonterad handfat, bänkskiva i kvarts, ett platsbyggt badkar, brunt golv och dusch med duschdraperi
Idéer för ett mellanstort klassiskt badrum, med släta luckor, skåp i mörkt trä, en dusch/badkar-kombination, en toalettstol med hel cisternkåpa, vit kakel, keramikplattor, gröna väggar, klinkergolv i keramik, ett undermonterad handfat, bänkskiva i kvarts, ett platsbyggt badkar, brunt golv och dusch med duschdraperi

Idéer för små lantliga vitt badrum, med skåp i shakerstil, grå skåp, ett badkar i en alkov, en dusch/badkar-kombination, en toalettstol med separat cisternkåpa, beige väggar, ett integrerad handfat, bänkskiva i akrylsten, dusch med duschdraperi, vinylgolv och brunt golv
4 330 foton på badrum, med en dusch/badkar-kombination och brunt golv
3
