4 330 foton på badrum, med en dusch/badkar-kombination och brunt golv
Sortera efter:
Budget
Sortera efter:Populärt i dag
121 - 140 av 4 330 foton
Artikel 1 av 3
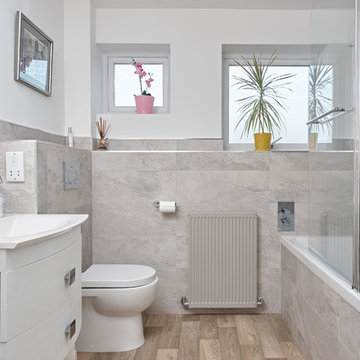
The new family bathroom was extended into the landing and by knocking down the dividing wall between the toilet and bathroom to give more space and comfort in the bathroom. The colour scheme was simple and light in complete contrast to the dark tiny rooms of the original layout. The tiles are taken from the Nature collection from CTD. A simple square design was used on the window film to provide privacy but allowing light to flow in. The bath is wide which is really comfortable for showering and still allows for a lovely bath.
Adam Carter Photography & Philippa Spearing Styling
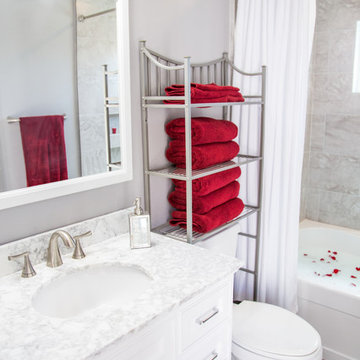
Idéer för ett litet klassiskt en-suite badrum, med skåp i shakerstil, vita skåp, ett badkar i en alkov, en dusch/badkar-kombination, en toalettstol med separat cisternkåpa, grå kakel, porslinskakel, grå väggar, vinylgolv, ett undermonterad handfat, bänkskiva i kvartsit, brunt golv och dusch med duschdraperi
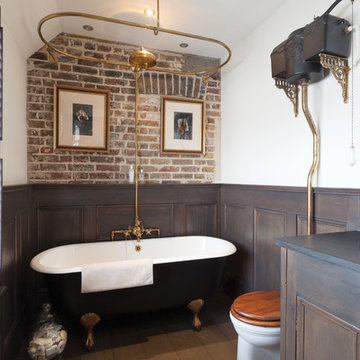
Of the two bathrooms also on this floor, one embraces the Victorian era with a presidential roll-top bath and surround.
Idéer för vintage en-suite badrum, med luckor med infälld panel, skåp i mörkt trä, ett badkar med tassar, en dusch/badkar-kombination, en toalettstol med separat cisternkåpa, vita väggar, mellanmörkt trägolv, ett nedsänkt handfat, träbänkskiva, brunt golv och med dusch som är öppen
Idéer för vintage en-suite badrum, med luckor med infälld panel, skåp i mörkt trä, ett badkar med tassar, en dusch/badkar-kombination, en toalettstol med separat cisternkåpa, vita väggar, mellanmörkt trägolv, ett nedsänkt handfat, träbänkskiva, brunt golv och med dusch som är öppen
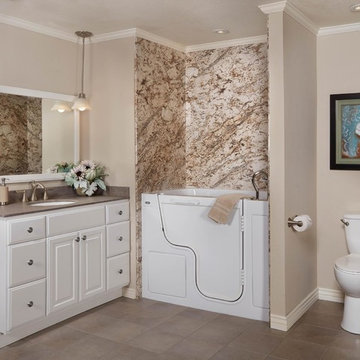
Miami's Comprehensive Bathroom Remodeling & Design Studio Kitchen & Bath Remodelers Location: 6500 NW 12th, Suite 109 Ft. Lauderdale, FL 33309
Idéer för ett mellanstort klassiskt en-suite badrum, med luckor med upphöjd panel, vita skåp, en dusch/badkar-kombination, en toalettstol med separat cisternkåpa, brun kakel, stenhäll, bruna väggar, klinkergolv i keramik, ett undermonterad handfat, granitbänkskiva, brunt golv och dusch med gångjärnsdörr
Idéer för ett mellanstort klassiskt en-suite badrum, med luckor med upphöjd panel, vita skåp, en dusch/badkar-kombination, en toalettstol med separat cisternkåpa, brun kakel, stenhäll, bruna väggar, klinkergolv i keramik, ett undermonterad handfat, granitbänkskiva, brunt golv och dusch med gångjärnsdörr
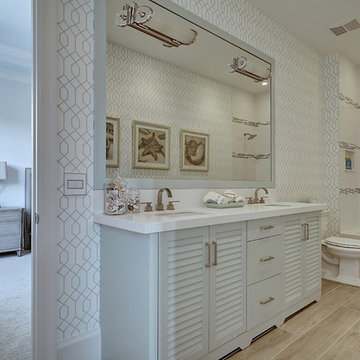
Klassisk inredning av ett stort en-suite badrum, med luckor med lamellpanel, ett badkar i en alkov, en dusch/badkar-kombination, en toalettstol med separat cisternkåpa, brun kakel, vit kakel, porslinskakel, vita väggar, ljust trägolv, ett undermonterad handfat, bänkskiva i kvartsit, blå skåp, brunt golv och dusch med duschdraperi

The original fiberglass tub-shower combo was repalced by a more durable acrylic tub and solid surface surround. A hand-held shower and grab bar that doubles as a toiletry shelf make this bathing element accessible and usable by people of many abilities.
Photo: A Kitchen That Works LLC
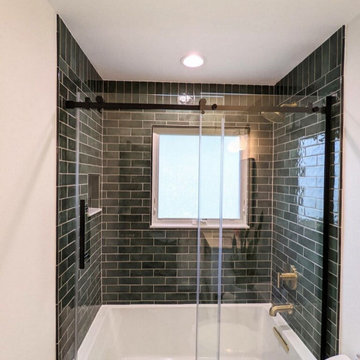
The beautiful emerald tile really makes this remodel pop! For this project, we started with a new deep soaking tub, shower niche, and Latricrete Hydro-Ban waterproofing. The finishes included emerald green subway tile, Kohler Brass fixtures, and a Kohler sliding shower door. We finished up with a few final touches to the mirror, lighting, and towel rods.
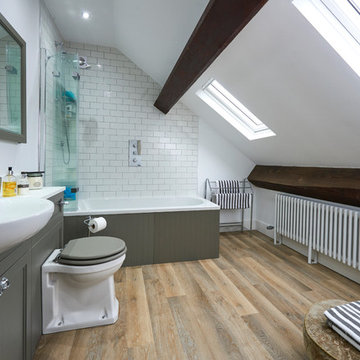
Exempel på ett klassiskt vit vitt en-suite badrum, med luckor med infälld panel, grå skåp, ett platsbyggt badkar, en dusch/badkar-kombination, tunnelbanekakel, vita väggar, mellanmörkt trägolv, ett nedsänkt handfat, brunt golv och med dusch som är öppen
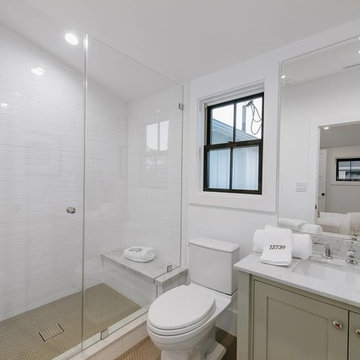
Project photographer-Therese Hyde This photo features the kids bath.
Inspiration för mellanstora lantliga vitt badrum för barn, med släta luckor, bruna skåp, en dusch/badkar-kombination, en toalettstol med separat cisternkåpa, vit kakel, keramikplattor, vita väggar, mosaikgolv, ett undermonterad handfat, bänkskiva i kvartsit, brunt golv och dusch med gångjärnsdörr
Inspiration för mellanstora lantliga vitt badrum för barn, med släta luckor, bruna skåp, en dusch/badkar-kombination, en toalettstol med separat cisternkåpa, vit kakel, keramikplattor, vita väggar, mosaikgolv, ett undermonterad handfat, bänkskiva i kvartsit, brunt golv och dusch med gångjärnsdörr
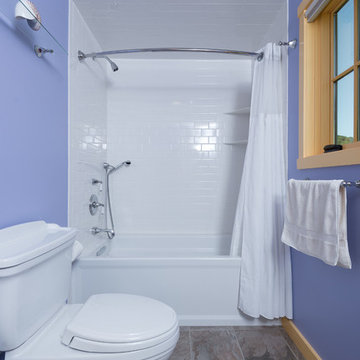
Karol Steczkowski | 860.770.6705 | www.toprealestatephotos.com
Idéer för att renovera ett litet vintage badrum, med ett badkar i en alkov, en dusch/badkar-kombination, en toalettstol med hel cisternkåpa, lila väggar, klinkergolv i keramik, brunt golv och dusch med duschdraperi
Idéer för att renovera ett litet vintage badrum, med ett badkar i en alkov, en dusch/badkar-kombination, en toalettstol med hel cisternkåpa, lila väggar, klinkergolv i keramik, brunt golv och dusch med duschdraperi
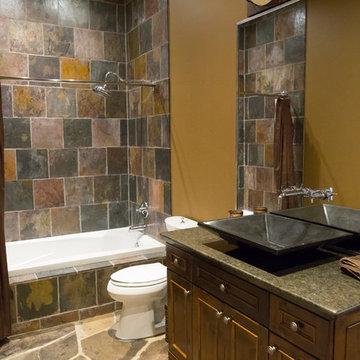
Idéer för ett mellanstort rustikt badrum med dusch, med luckor med infälld panel, bruna skåp, ett platsbyggt badkar, en dusch/badkar-kombination, flerfärgad kakel, skifferkakel, skiffergolv, ett fristående handfat, granitbänkskiva, brunt golv, dusch med duschdraperi, en toalettstol med separat cisternkåpa och bruna väggar
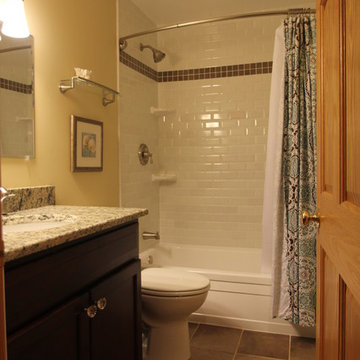
West Construction LLC
Klassisk inredning av ett mellanstort badrum, med skåp i shakerstil, skåp i mörkt trä, ett badkar i en alkov, en dusch/badkar-kombination, vit kakel, tunnelbanekakel, beige väggar, ett undermonterad handfat, granitbänkskiva, klinkergolv i keramik, brunt golv och dusch med duschdraperi
Klassisk inredning av ett mellanstort badrum, med skåp i shakerstil, skåp i mörkt trä, ett badkar i en alkov, en dusch/badkar-kombination, vit kakel, tunnelbanekakel, beige väggar, ett undermonterad handfat, granitbänkskiva, klinkergolv i keramik, brunt golv och dusch med duschdraperi
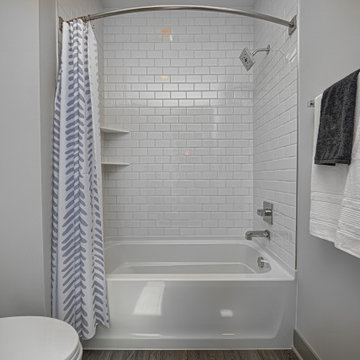
Explore urban luxury living in this new build along the scenic Midland Trace Trail, featuring modern industrial design, high-end finishes, and breathtaking views.
Exuding elegance, this bathroom features a spacious vanity complemented by a round mirror, a bathtub, and elegant subway tiles, creating a serene retreat.
Project completed by Wendy Langston's Everything Home interior design firm, which serves Carmel, Zionsville, Fishers, Westfield, Noblesville, and Indianapolis.
For more about Everything Home, see here: https://everythinghomedesigns.com/
To learn more about this project, see here:
https://everythinghomedesigns.com/portfolio/midland-south-luxury-townhome-westfield/
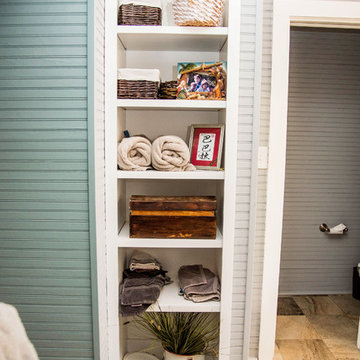
Idéer för ett mellanstort lantligt badrum med dusch, med skåp i shakerstil, vita skåp, en toalettstol med separat cisternkåpa, grå väggar, klinkergolv i keramik, ett undermonterad handfat, marmorbänkskiva, brunt golv, ett badkar med tassar, en dusch/badkar-kombination och dusch med duschdraperi

Idéer för att renovera ett litet 50 tals grå grått en-suite badrum, med släta luckor, vita skåp, ett fristående badkar, en dusch/badkar-kombination, en toalettstol med hel cisternkåpa, vit kakel, keramikplattor, grå väggar, mellanmörkt trägolv, ett nedsänkt handfat, bänkskiva i kvarts, brunt golv och dusch med skjutdörr
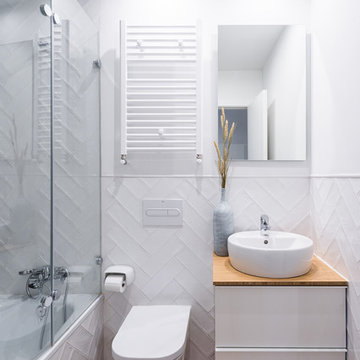
Javier Bravo
Nordisk inredning av ett brun brunt badrum med dusch, med släta luckor, vita skåp, ett badkar i en alkov, en dusch/badkar-kombination, en vägghängd toalettstol, vit kakel, vita väggar, ett fristående handfat, träbänkskiva, brunt golv och dusch med gångjärnsdörr
Nordisk inredning av ett brun brunt badrum med dusch, med släta luckor, vita skåp, ett badkar i en alkov, en dusch/badkar-kombination, en vägghängd toalettstol, vit kakel, vita väggar, ett fristående handfat, träbänkskiva, brunt golv och dusch med gångjärnsdörr

Many families ponder the idea of adding extra living space for a few years before they are actually ready to remodel. Then, all-of-the sudden, something will happen that makes them realize that they can’t wait any longer. In the case of this remodeling story, it was the snowstorm of 2016 that spurred the homeowners into action. As the family was stuck in the house with nowhere to go, they longed for more space. The parents longed for a getaway spot for themselves that could also double as a hangout area for the kids and their friends. As they considered their options, there was one clear choice…to renovate the detached garage.
The detached garage previously functioned as a workshop and storage room and offered plenty of square footage to create a family room, kitchenette, and full bath. It’s location right beside the outdoor kitchen made it an ideal spot for entertaining and provided an easily accessible bathroom during the summertime. Even the canine family members get to enjoy it as they have their own personal entrance, through a bathroom doggie door.
Our design team listened carefully to our client’s wishes to create a space that had a modern rustic feel and found selections that fit their aesthetic perfectly. To set the tone, Blackstone Oak luxury vinyl plank flooring was installed throughout. The kitchenette area features Maple Shaker style cabinets in a pecan shell stain, Uba Tuba granite countertops, and an eye-catching amber glass and antique bronze pulley sconce. Rather than use just an ordinary door for the bathroom entry, a gorgeous Knotty Alder barn door creates a stunning focal point of the room.
The fantastic selections continue in the full bath. A reclaimed wood double vanity with a gray washed pine finish anchors the room. White, semi-recessed sinks with chrome faucets add some contemporary accents, while the glass and oil-rubbed bronze mini pendant lights are a balance between both rustic and modern. The design called for taking the shower tile to the ceiling and it really paid off. A sliced pebble tile floor in the shower is curbed with Uba Tuba granite, creating a clean line and another accent detail.
The new multi-functional space looks like a natural extension of their home, with its matching exterior lights, new windows, doors, and sliders. And with winter approaching and snow on the way, this family is ready to hunker down and ride out the storm in comfort and warmth. When summer arrives, they have a designated bathroom for outdoor entertaining and a wonderful area for guests to hang out.
It was a pleasure to create this beautiful remodel for our clients and we hope that they continue to enjoy it for many years to come.
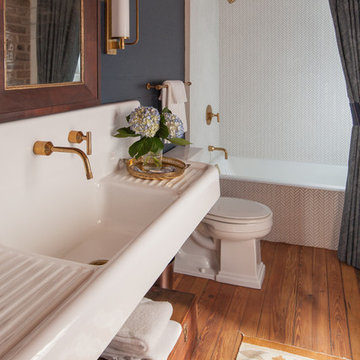
Inspiration för ett lantligt vit vitt badrum, med ett badkar i en alkov, en dusch/badkar-kombination, vit kakel, svarta väggar, mellanmörkt trägolv, ett integrerad handfat, brunt golv och dusch med duschdraperi
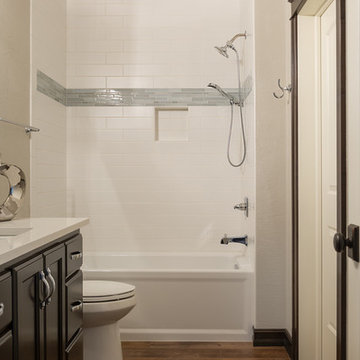
With a beautiful light taupe color pallet, this shabby chic retreat combines beautiful natural stone and rustic barn board wood to create a farmhouse like abode. High ceilings, open floor plans and unique design touches all work together in creating this stunning retreat.
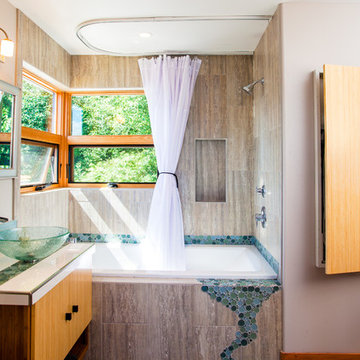
Location: Camano Island, WA
Photography: Matt Wright
Idéer för att renovera ett mellanstort funkis badrum, med ett fristående handfat, släta luckor, skåp i ljust trä, ett platsbyggt badkar, en dusch/badkar-kombination, brun kakel, porslinskakel, beige väggar, klinkergolv i porslin, brunt golv och dusch med duschdraperi
Idéer för att renovera ett mellanstort funkis badrum, med ett fristående handfat, släta luckor, skåp i ljust trä, ett platsbyggt badkar, en dusch/badkar-kombination, brun kakel, porslinskakel, beige väggar, klinkergolv i porslin, brunt golv och dusch med duschdraperi
4 330 foton på badrum, med en dusch/badkar-kombination och brunt golv
7
