10 966 foton på badrum, med en dusch/badkar-kombination och granitbänkskiva
Sortera efter:
Budget
Sortera efter:Populärt i dag
41 - 60 av 10 966 foton
Artikel 1 av 3
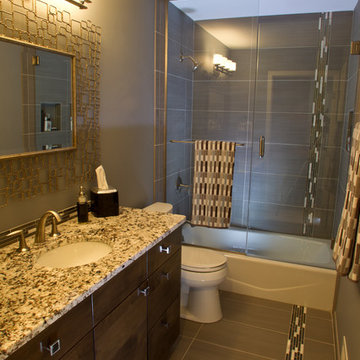
Guest Bathroom
Inredning av ett klassiskt litet badrum, med ett undermonterad handfat, släta luckor, skåp i mellenmörkt trä, granitbänkskiva, ett badkar i en alkov, en dusch/badkar-kombination, en toalettstol med separat cisternkåpa, grå kakel, porslinskakel, grå väggar och klinkergolv i porslin
Inredning av ett klassiskt litet badrum, med ett undermonterad handfat, släta luckor, skåp i mellenmörkt trä, granitbänkskiva, ett badkar i en alkov, en dusch/badkar-kombination, en toalettstol med separat cisternkåpa, grå kakel, porslinskakel, grå väggar och klinkergolv i porslin

Marco Ricca
Inspiration för ett litet vintage badrum med dusch, med öppna hyllor, svarta skåp, ett hörnbadkar, en dusch/badkar-kombination, en toalettstol med hel cisternkåpa, beige väggar, ett undermonterad handfat, svart golv, dusch med gångjärnsdörr, beige kakel, marmorkakel, klinkergolv i keramik och granitbänkskiva
Inspiration för ett litet vintage badrum med dusch, med öppna hyllor, svarta skåp, ett hörnbadkar, en dusch/badkar-kombination, en toalettstol med hel cisternkåpa, beige väggar, ett undermonterad handfat, svart golv, dusch med gångjärnsdörr, beige kakel, marmorkakel, klinkergolv i keramik och granitbänkskiva

Lantlig inredning av ett mellanstort flerfärgad flerfärgat badrum, med skåp i shakerstil, skåp i mörkt trä, ett fristående badkar, en dusch/badkar-kombination, en toalettstol med separat cisternkåpa, vita väggar, laminatgolv, ett integrerad handfat, granitbänkskiva, brunt golv och dusch med duschdraperi

Master bathroom w/ freestanding soaking tub
Inredning av ett modernt mycket stort flerfärgad flerfärgat en-suite badrum, med luckor med profilerade fronter, grå skåp, ett fristående badkar, en dusch/badkar-kombination, en toalettstol med separat cisternkåpa, brun kakel, porslinskakel, vita väggar, klinkergolv i porslin, ett undermonterad handfat, granitbänkskiva och beiget golv
Inredning av ett modernt mycket stort flerfärgad flerfärgat en-suite badrum, med luckor med profilerade fronter, grå skåp, ett fristående badkar, en dusch/badkar-kombination, en toalettstol med separat cisternkåpa, brun kakel, porslinskakel, vita väggar, klinkergolv i porslin, ett undermonterad handfat, granitbänkskiva och beiget golv

Tailormade pink & gold bathroom
Bild på ett mellanstort funkis flerfärgad flerfärgat en-suite badrum, med ett fristående badkar, en dusch/badkar-kombination, rosa kakel, rosa väggar, mosaikgolv, ett nedsänkt handfat, granitbänkskiva och rosa golv
Bild på ett mellanstort funkis flerfärgad flerfärgat en-suite badrum, med ett fristående badkar, en dusch/badkar-kombination, rosa kakel, rosa väggar, mosaikgolv, ett nedsänkt handfat, granitbänkskiva och rosa golv

$15,000- $25,000
Inspiration för ett litet funkis beige beige badrum, med släta luckor, grå skåp, en dusch/badkar-kombination, en toalettstol med hel cisternkåpa, svart och vit kakel, keramikplattor, grå väggar, mellanmörkt trägolv, granitbänkskiva, brunt golv och dusch med duschdraperi
Inspiration för ett litet funkis beige beige badrum, med släta luckor, grå skåp, en dusch/badkar-kombination, en toalettstol med hel cisternkåpa, svart och vit kakel, keramikplattor, grå väggar, mellanmörkt trägolv, granitbänkskiva, brunt golv och dusch med duschdraperi

In the heart of Lakeview, Wrigleyville, our team completely remodeled a condo: master and guest bathrooms, kitchen, living room, and mudroom.
Master bath floating vanity by Metropolis.
Guest bath vanity by Bertch.
Tall pantry by Breckenridge.
Somerset light fixtures by Hinkley Lighting.
Bathroom design & build by 123 Remodeling - Chicago general contractor https://123remodeling.com/
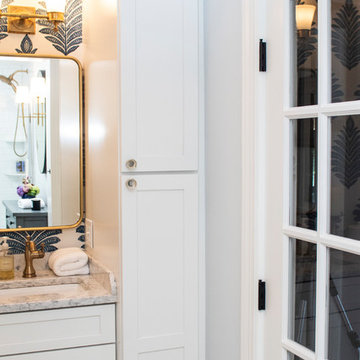
Foto på ett mellanstort vintage vit en-suite badrum, med luckor med infälld panel, vita skåp, ett platsbyggt badkar, en dusch/badkar-kombination, en toalettstol med hel cisternkåpa, vit kakel, tunnelbanekakel, blå väggar, klinkergolv i porslin, ett undermonterad handfat, granitbänkskiva, vitt golv och dusch med gångjärnsdörr
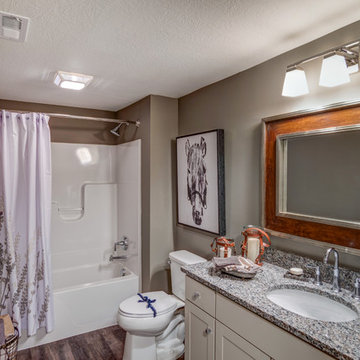
The bathroom has granite countertops with a beautiful bold mirror above the vanity.
Photo by: Thomas Graham
Interior Design by: Everything Home Designs
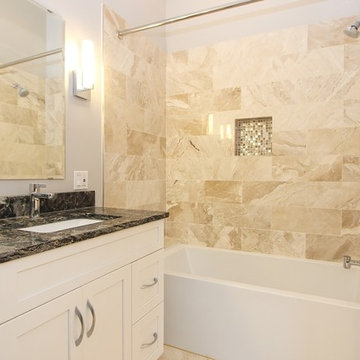
Inspiration för ett mellanstort funkis en-suite badrum, med skåp i shakerstil, vita skåp, ett hörnbadkar, en dusch/badkar-kombination, en toalettstol med hel cisternkåpa, beige väggar, klinkergolv i keramik, ett undermonterad handfat och granitbänkskiva
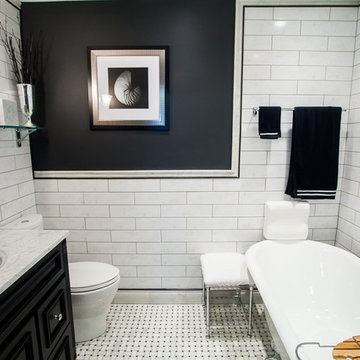
Inredning av ett modernt litet badrum, med svarta skåp, en dusch/badkar-kombination, en toalettstol med separat cisternkåpa, svart och vit kakel, tunnelbanekakel, grå väggar, mosaikgolv och granitbänkskiva
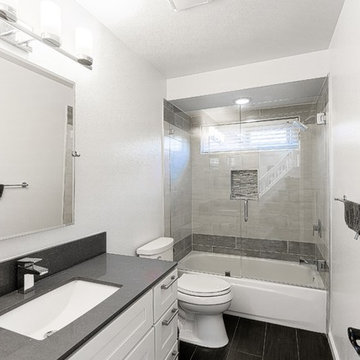
Idéer för ett mellanstort modernt grå badrum med dusch, med skåp i shakerstil, vita skåp, ett badkar i en alkov, en dusch/badkar-kombination, en toalettstol med hel cisternkåpa, vita väggar, vinylgolv, ett undermonterad handfat, granitbänkskiva, svart golv och dusch med gångjärnsdörr

Todd Wright
Idéer för små eklektiska badrum, med ett undermonterad handfat, grå skåp, granitbänkskiva, ett badkar i en alkov, rosa kakel, keramikplattor, grå väggar, klinkergolv i keramik, en dusch/badkar-kombination och dusch med duschdraperi
Idéer för små eklektiska badrum, med ett undermonterad handfat, grå skåp, granitbänkskiva, ett badkar i en alkov, rosa kakel, keramikplattor, grå väggar, klinkergolv i keramik, en dusch/badkar-kombination och dusch med duschdraperi
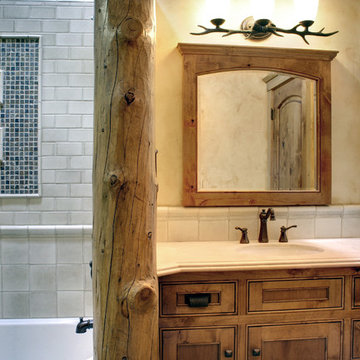
Idéer för mellanstora rustika badrum med dusch, med luckor med infälld panel, skåp i mellenmörkt trä, ett badkar i en alkov, en dusch/badkar-kombination, beige kakel, keramikplattor, beige väggar, skiffergolv, ett undermonterad handfat, granitbänkskiva, flerfärgat golv och dusch med duschdraperi
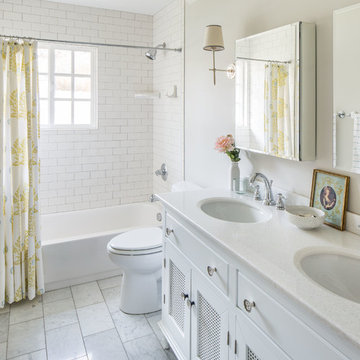
SCOTT DAVIS PHOTOGRAPHY
Inspiration för klassiska badrum, med luckor med infälld panel, vita skåp, granitbänkskiva, ett badkar i en alkov, en dusch/badkar-kombination, vit kakel, tunnelbanekakel och ett undermonterad handfat
Inspiration för klassiska badrum, med luckor med infälld panel, vita skåp, granitbänkskiva, ett badkar i en alkov, en dusch/badkar-kombination, vit kakel, tunnelbanekakel och ett undermonterad handfat
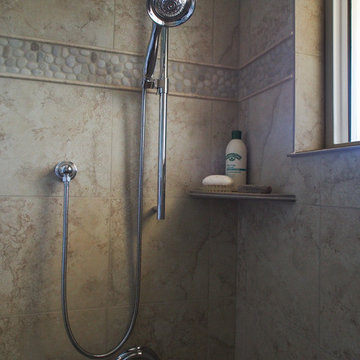
Beautiful tile and a flexible hand-held shower head makes for a soothing bathing experience.
Photo: A Kitchen That Works LLC
Bild på ett litet vintage flerfärgad flerfärgat badrum med dusch, med ett undermonterad handfat, luckor med infälld panel, skåp i mellenmörkt trä, granitbänkskiva, ett badkar i en alkov, en dusch/badkar-kombination, en toalettstol med separat cisternkåpa, beige kakel, blå väggar, klinkergolv i porslin, beiget golv och dusch med duschdraperi
Bild på ett litet vintage flerfärgad flerfärgat badrum med dusch, med ett undermonterad handfat, luckor med infälld panel, skåp i mellenmörkt trä, granitbänkskiva, ett badkar i en alkov, en dusch/badkar-kombination, en toalettstol med separat cisternkåpa, beige kakel, blå väggar, klinkergolv i porslin, beiget golv och dusch med duschdraperi

©RVP Photography
Inspiration för små klassiska grått badrum för barn, med släta luckor, grå skåp, ett badkar i en alkov, en dusch/badkar-kombination, en toalettstol med hel cisternkåpa, vit kakel, porslinskakel, grå väggar, klinkergolv i porslin, ett undermonterad handfat, granitbänkskiva, grått golv och dusch med skjutdörr
Inspiration för små klassiska grått badrum för barn, med släta luckor, grå skåp, ett badkar i en alkov, en dusch/badkar-kombination, en toalettstol med hel cisternkåpa, vit kakel, porslinskakel, grå väggar, klinkergolv i porslin, ett undermonterad handfat, granitbänkskiva, grått golv och dusch med skjutdörr
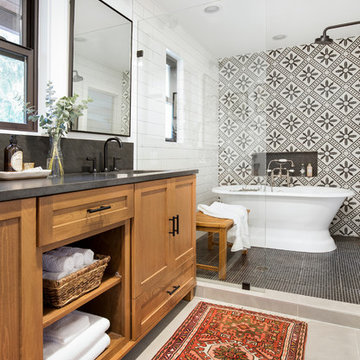
It’s always a blessing when your clients become friends - and that’s exactly what blossomed out of this two-phase remodel (along with three transformed spaces!). These clients were such a joy to work with and made what, at times, was a challenging job feel seamless. This project consisted of two phases, the first being a reconfiguration and update of their master bathroom, guest bathroom, and hallway closets, and the second a kitchen remodel.
In keeping with the style of the home, we decided to run with what we called “traditional with farmhouse charm” – warm wood tones, cement tile, traditional patterns, and you can’t forget the pops of color! The master bathroom airs on the masculine side with a mostly black, white, and wood color palette, while the powder room is very feminine with pastel colors.
When the bathroom projects were wrapped, it didn’t take long before we moved on to the kitchen. The kitchen already had a nice flow, so we didn’t need to move any plumbing or appliances. Instead, we just gave it the facelift it deserved! We wanted to continue the farmhouse charm and landed on a gorgeous terracotta and ceramic hand-painted tile for the backsplash, concrete look-alike quartz countertops, and two-toned cabinets while keeping the existing hardwood floors. We also removed some upper cabinets that blocked the view from the kitchen into the dining and living room area, resulting in a coveted open concept floor plan.
Our clients have always loved to entertain, but now with the remodel complete, they are hosting more than ever, enjoying every second they have in their home.
---
Project designed by interior design studio Kimberlee Marie Interiors. They serve the Seattle metro area including Seattle, Bellevue, Kirkland, Medina, Clyde Hill, and Hunts Point.
For more about Kimberlee Marie Interiors, see here: https://www.kimberleemarie.com/
To learn more about this project, see here
https://www.kimberleemarie.com/kirkland-remodel-1

Tile wainscot and floor with grey shaker vanity.
Bild på ett amerikanskt grå grått badrum, med skåp i shakerstil, grå skåp, ett badkar i en alkov, en dusch/badkar-kombination, en toalettstol med separat cisternkåpa, vit kakel, keramikplattor, grå väggar, mosaikgolv, ett undermonterad handfat, granitbänkskiva, flerfärgat golv och dusch med duschdraperi
Bild på ett amerikanskt grå grått badrum, med skåp i shakerstil, grå skåp, ett badkar i en alkov, en dusch/badkar-kombination, en toalettstol med separat cisternkåpa, vit kakel, keramikplattor, grå väggar, mosaikgolv, ett undermonterad handfat, granitbänkskiva, flerfärgat golv och dusch med duschdraperi

Honoring the craftsman home but adding an asian feel was the goal of this remodel. The bathroom was designed for 3 boys growing up not their teen years. We wanted something cool and fun, that they can grow into and feel good getting ready in the morning. We removed an exiting walking closet and shifted the shower down a few feet to make room this custom cherry wood built in cabinet. The door, window and baseboards are all made of cherry and have a simple detail that coordinates beautifully with the simple details of this craftsman home. The variation in the green tile is a great combo with the natural red tones of the cherry wood. By adding the black and white matte finish tile, it gave the space a pop of color it much needed to keep it fun and lively. A custom oxblood faux leather mirror will be added to the project along with a lime wash wall paint to complete the original design scheme.
10 966 foton på badrum, med en dusch/badkar-kombination och granitbänkskiva
3
