10 966 foton på badrum, med en dusch/badkar-kombination och granitbänkskiva
Sortera efter:
Budget
Sortera efter:Populärt i dag
61 - 80 av 10 966 foton
Artikel 1 av 3

Foto på ett mellanstort maritimt flerfärgad badrum för barn, med möbel-liknande, skåp i slitet trä, ett badkar i en alkov, en dusch/badkar-kombination, en toalettstol med hel cisternkåpa, vit kakel, cementkakel, vita väggar, cementgolv, ett undermonterad handfat, granitbänkskiva, flerfärgat golv och dusch med duschdraperi

Bathroom remodel for clients who are from New Mexico and wanted to incorporate that vibe into their home. Photo Credit: Tiffany Hofeldt Photography, Buda, Texas
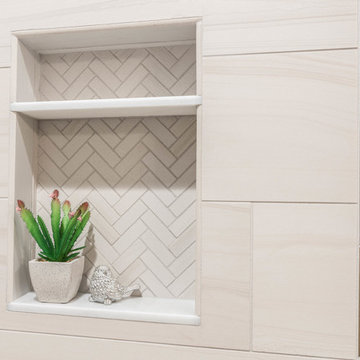
Florida Tile Sequence Herringbone Mosaic in Drift was used inside the shower niche. The 2.5x9 Zenith tile in Umbia Matte from Bedrosians was used to border the wainscot.
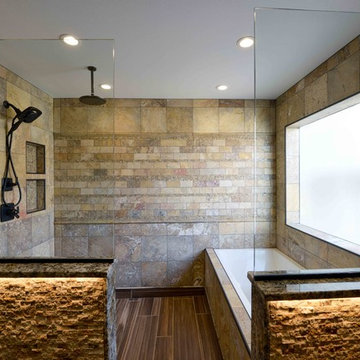
Robb Siverson Photography
Inredning av ett rustikt stort en-suite badrum, med ett badkar i en alkov, en dusch/badkar-kombination, en toalettstol med hel cisternkåpa, flerfärgad kakel, stenkakel, beige väggar, laminatgolv och granitbänkskiva
Inredning av ett rustikt stort en-suite badrum, med ett badkar i en alkov, en dusch/badkar-kombination, en toalettstol med hel cisternkåpa, flerfärgad kakel, stenkakel, beige väggar, laminatgolv och granitbänkskiva
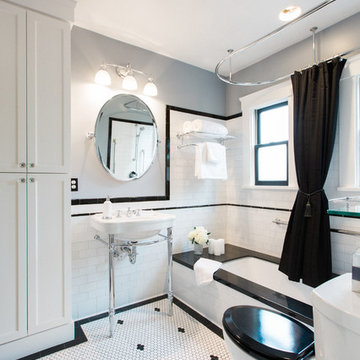
Photo by Nate Lewis Photography. Design & Construction completed thru Case Design/Remodeling of San Jose, CA.
Bild på ett mellanstort amerikanskt badrum, med möbel-liknande, vita skåp, ett undermonterat badkar, en dusch/badkar-kombination, en toalettstol med separat cisternkåpa, vit kakel, keramikplattor, grå väggar, klinkergolv i keramik, ett konsol handfat och granitbänkskiva
Bild på ett mellanstort amerikanskt badrum, med möbel-liknande, vita skåp, ett undermonterat badkar, en dusch/badkar-kombination, en toalettstol med separat cisternkåpa, vit kakel, keramikplattor, grå väggar, klinkergolv i keramik, ett konsol handfat och granitbänkskiva
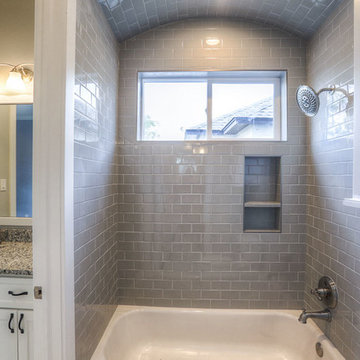
Bild på ett mellanstort amerikanskt en-suite badrum, med skåp i shakerstil, vita skåp, ett badkar i en alkov, en dusch/badkar-kombination, en toalettstol med separat cisternkåpa, grå kakel, glaskakel, grå väggar, ett undermonterad handfat och granitbänkskiva

Elegant en-suite was created in a old veranda space of this beautiful Australian Federation home.
Amazing claw foot bath just invites one for a soak!
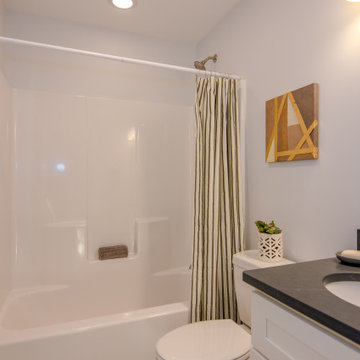
Idéer för ett mellanstort klassiskt svart badrum för barn, med skåp i shakerstil, vita skåp, ett badkar i en alkov, en dusch/badkar-kombination, en toalettstol med separat cisternkåpa, blå väggar, klinkergolv i keramik, ett undermonterad handfat, granitbänkskiva och dusch med duschdraperi

Lantlig inredning av ett litet flerfärgad flerfärgat badrum för barn, med skåp i shakerstil, vita skåp, ett badkar i en alkov, en dusch/badkar-kombination, en toalettstol med separat cisternkåpa, grå kakel, keramikplattor, grå väggar, klinkergolv i porslin, ett undermonterad handfat, granitbänkskiva, grått golv och dusch med duschdraperi
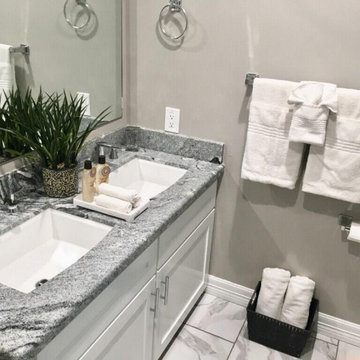
Design/Build Complete Remodel, Renovation, and Additions. Demoed to studs, restructured framing, new decorative raised gypsum ceiling details, entirely new >/= Level 4 finished drywall, all new plumbing distributing with fixtures, spray-foam insulation, tank-less water heater, all new electrical wiring distribution with fixtures, all new HVAC, and all new modern finishes.
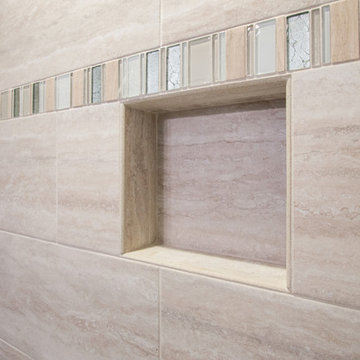
The bathroom in this summer house on Lauderdale Lakes, Wis. was ready for an update. The homeowner loved the sand and water tones of the lake and wanted to incorporate that into the space. We installed granite countertops and used a ceramic tile for the bathtub surround and floors that pair perfectly. All new plumbing fixtures and lighting were also installed to complete the look of this bathroom.
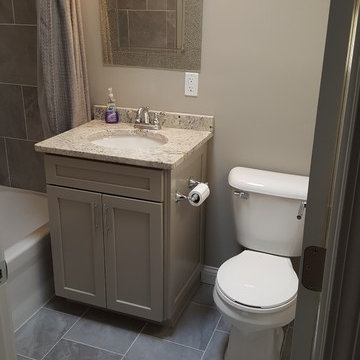
Upgraded small hall bath on a tight budget.
Klassisk inredning av ett litet badrum för barn, med skåp i shakerstil, ett badkar i en alkov, en dusch/badkar-kombination, en toalettstol med separat cisternkåpa, grå kakel, porslinskakel, gröna väggar, klinkergolv i porslin, ett undermonterad handfat, granitbänkskiva och grå skåp
Klassisk inredning av ett litet badrum för barn, med skåp i shakerstil, ett badkar i en alkov, en dusch/badkar-kombination, en toalettstol med separat cisternkåpa, grå kakel, porslinskakel, gröna väggar, klinkergolv i porslin, ett undermonterad handfat, granitbänkskiva och grå skåp
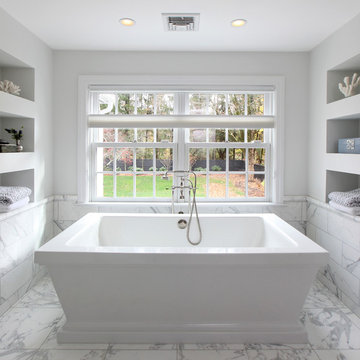
A luxurious rectangular soaking tub was designed into this Carrara marble alcove overlooking the garden. Tom Grimes Photography
Inspiration för ett stort vintage en-suite badrum, med luckor med infälld panel, grå skåp, ett fristående badkar, en dusch/badkar-kombination, en toalettstol med hel cisternkåpa, grå kakel, stenkakel, vita väggar, marmorgolv, ett undermonterad handfat, granitbänkskiva och vitt golv
Inspiration för ett stort vintage en-suite badrum, med luckor med infälld panel, grå skåp, ett fristående badkar, en dusch/badkar-kombination, en toalettstol med hel cisternkåpa, grå kakel, stenkakel, vita väggar, marmorgolv, ett undermonterad handfat, granitbänkskiva och vitt golv
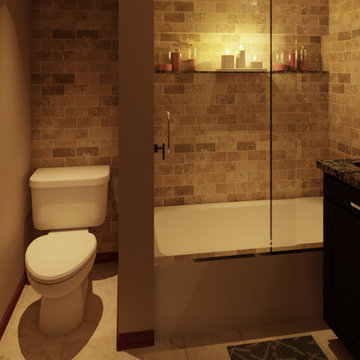
Highline Designs Renderings
Idéer för att renovera ett mellanstort vintage en-suite badrum, med luckor med infälld panel, bruna skåp, ett platsbyggt badkar, en dusch/badkar-kombination, en toalettstol med separat cisternkåpa, stenkakel, beige väggar, travertin golv, ett undermonterad handfat och granitbänkskiva
Idéer för att renovera ett mellanstort vintage en-suite badrum, med luckor med infälld panel, bruna skåp, ett platsbyggt badkar, en dusch/badkar-kombination, en toalettstol med separat cisternkåpa, stenkakel, beige väggar, travertin golv, ett undermonterad handfat och granitbänkskiva
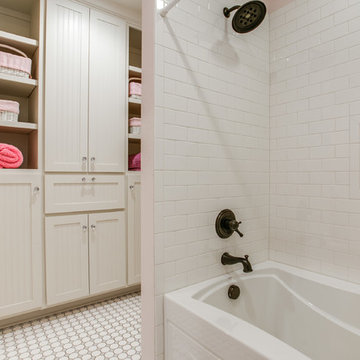
Shoot 2 Sell
Bella Vista Company
Inspiration för ett mellanstort vintage badrum för barn, med ett undermonterad handfat, skåp i shakerstil, vita skåp, granitbänkskiva, en dusch/badkar-kombination, vit kakel, keramikplattor, grå väggar och klinkergolv i keramik
Inspiration för ett mellanstort vintage badrum för barn, med ett undermonterad handfat, skåp i shakerstil, vita skåp, granitbänkskiva, en dusch/badkar-kombination, vit kakel, keramikplattor, grå väggar och klinkergolv i keramik
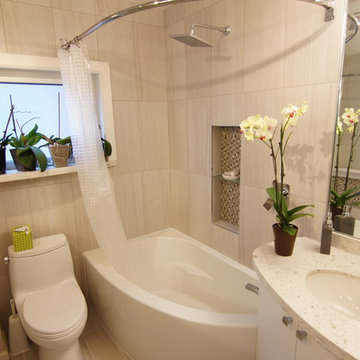
A tiny bath where every inch is used.
Idéer för ett litet modernt badrum med dusch, med släta luckor, vita skåp, ett platsbyggt badkar, en dusch/badkar-kombination, en toalettstol med hel cisternkåpa, beige kakel, porslinskakel, beige väggar, klinkergolv i porslin, ett undermonterad handfat, granitbänkskiva, beiget golv och dusch med duschdraperi
Idéer för ett litet modernt badrum med dusch, med släta luckor, vita skåp, ett platsbyggt badkar, en dusch/badkar-kombination, en toalettstol med hel cisternkåpa, beige kakel, porslinskakel, beige väggar, klinkergolv i porslin, ett undermonterad handfat, granitbänkskiva, beiget golv och dusch med duschdraperi
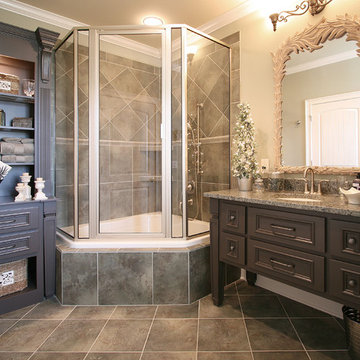
This is a a custom cabinetry project that we did for a customer in Shelby NC, we worked with Wendi Gragg, interior designer, to bring all the details together. The theme is a little French Country brought into a traditional style for this new construction project completed in the outskirts of town. Photography by Stacey Walker.

Alder wood custom cabinetry in this hallway bathroom with a Braziilian Cherry wood floor features a tall cabinet for storing linens surmounted by generous moulding. There is a bathtub/shower area and a niche for the toilet. The white undermount double sinks have bronze faucets by Santec complemented by a large framed mirror.

Here we have the first story bathroom, as you can see we have a wooden double sink vanity with this beautiful oval mirror. The wall mounted sinks on the white subway backsplash give it this sleek aesthetic. Instead of going for the traditional floor tile, we opted to go with brick as the floor.
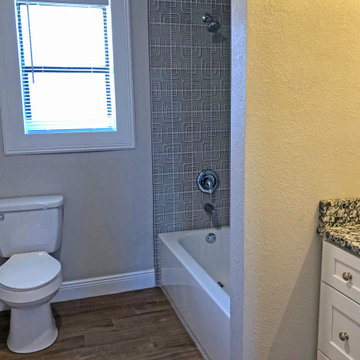
This 2 bed 1 bath home was remodeled from top to bottom! We updated the floors, painted the whole interior a rich warm gray color and installed rustic wood tile flooring throughout. We worked on the kitchen layout quiet a lot because of it's small size, we opted for a large island but left enough room for a small dining table in the kitchen. We installed 36" upper cabinets with 3" crown molding to give the kitchen some height. We also wanted to bring in some of the Farmhouse style, so we installed subway backsplash with black grout. The only bathroom in the house is very small, but we made the most of the space by installing some cool tile all of the way to the ceiling. We then gave the space as much storage as we could with a custom vanity with beautiful granite and a large mirrored medicine cabinet. On the outside, we wanted the home to have some charm so we opted for a nice dark blue exterior color with white trim.
10 966 foton på badrum, med en dusch/badkar-kombination och granitbänkskiva
4
