20 924 foton på badrum, med en dusch/badkar-kombination
Sortera efter:
Budget
Sortera efter:Populärt i dag
41 - 60 av 20 924 foton
Artikel 1 av 3

Eklektisk inredning av ett mellanstort grå grått en-suite badrum, med skåp i mellenmörkt trä, en dusch/badkar-kombination, en vägghängd toalettstol, grå kakel, porslinskakel, klinkergolv i porslin, ett fristående handfat, bänkskiva i betong, vitt golv, med dusch som är öppen, släta luckor och gula väggar

Mint and yellow colors coastal design bathroom remodel, two-tone teal/mint glass shower/tub, octagon frameless mirrors, marble double-sink vanity
Exempel på ett mellanstort maritimt vit vitt badrum för barn, med luckor med upphöjd panel, gröna skåp, ett badkar i en alkov, en dusch/badkar-kombination, en toalettstol med hel cisternkåpa, vit kakel, keramikplattor, gula väggar, klinkergolv i keramik, ett undermonterad handfat, marmorbänkskiva, vitt golv och dusch med duschdraperi
Exempel på ett mellanstort maritimt vit vitt badrum för barn, med luckor med upphöjd panel, gröna skåp, ett badkar i en alkov, en dusch/badkar-kombination, en toalettstol med hel cisternkåpa, vit kakel, keramikplattor, gula väggar, klinkergolv i keramik, ett undermonterad handfat, marmorbänkskiva, vitt golv och dusch med duschdraperi

Although the footprint stayed the same, the functionality and storage were greatly improved, along with all the surfaces and fixtures.
Inspiration för mellanstora lantliga vitt badrum för barn, med luckor med upphöjd panel, blå skåp, ett badkar i en alkov, en dusch/badkar-kombination, vit kakel, porslinskakel, ett undermonterad handfat, bänkskiva i kvarts och dusch med duschdraperi
Inspiration för mellanstora lantliga vitt badrum för barn, med luckor med upphöjd panel, blå skåp, ett badkar i en alkov, en dusch/badkar-kombination, vit kakel, porslinskakel, ett undermonterad handfat, bänkskiva i kvarts och dusch med duschdraperi

Nautical theme towel shelves highlight Guest Bathrooms - HLODGE - Unionville, IN - Lake Lemon - HAUS | Architecture For Modern Lifestyles (architect + photographer) - WERK | Building Modern (builder)

Nos clients ont fait l'acquisition de ce 135 m² afin d'y loger leur future famille. Le couple avait une certaine vision de leur intérieur idéal : de grands espaces de vie et de nombreux rangements.
Nos équipes ont donc traduit cette vision physiquement. Ainsi, l'appartement s'ouvre sur une entrée intemporelle où se dresse un meuble Ikea et une niche boisée. Éléments parfaits pour habiller le couloir et y ranger des éléments sans l'encombrer d'éléments extérieurs.
Les pièces de vie baignent dans la lumière. Au fond, il y a la cuisine, située à la place d'une ancienne chambre. Elle détonne de par sa singularité : un look contemporain avec ses façades grises et ses finitions en laiton sur fond de papier au style anglais.
Les rangements de la cuisine s'invitent jusqu'au premier salon comme un trait d'union parfait entre les 2 pièces.
Derrière une verrière coulissante, on trouve le 2e salon, lieu de détente ultime avec sa bibliothèque-meuble télé conçue sur-mesure par nos équipes.
Enfin, les SDB sont un exemple de notre savoir-faire ! Il y a celle destinée aux enfants : spacieuse, chaleureuse avec sa baignoire ovale. Et celle des parents : compacte et aux traits plus masculins avec ses touches de noir.

Idéer för ett litet klassiskt vit en-suite badrum, med släta luckor, bruna skåp, ett badkar i en alkov, en dusch/badkar-kombination, en toalettstol med hel cisternkåpa, blå kakel, keramikplattor, vita väggar, klinkergolv i porslin, ett nedsänkt handfat, bänkskiva i onyx, grått golv och dusch med skjutdörr

Guest Bathroom
Modern inredning av ett mellanstort vit vitt badrum för barn, med skåp i shakerstil, bruna skåp, ett badkar i en alkov, en dusch/badkar-kombination, grå kakel, keramikplattor, vita väggar, laminatgolv, ett avlångt handfat, brunt golv och dusch med duschdraperi
Modern inredning av ett mellanstort vit vitt badrum för barn, med skåp i shakerstil, bruna skåp, ett badkar i en alkov, en dusch/badkar-kombination, grå kakel, keramikplattor, vita väggar, laminatgolv, ett avlångt handfat, brunt golv och dusch med duschdraperi
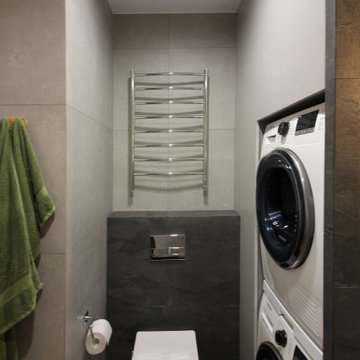
Modern inredning av ett litet beige beige en-suite badrum, med släta luckor, ett undermonterat badkar, en dusch/badkar-kombination, en vägghängd toalettstol, svart kakel, porslinskakel, grå väggar, klinkergolv i porslin, ett nedsänkt handfat, träbänkskiva, beiget golv och dusch med duschdraperi

Inredning av ett modernt mellanstort vit vitt badrum, med släta luckor, bruna skåp, ett badkar i en alkov, vit kakel, tunnelbanekakel, en dusch/badkar-kombination, vita väggar, ett integrerad handfat, grått golv och med dusch som är öppen

Photography by Meghan Mehan Photography
Klassisk inredning av ett litet badrum för barn, med ett badkar i en alkov, en dusch/badkar-kombination, vit kakel, marmorkakel, vita väggar, marmorgolv, ett avlångt handfat, vitt golv och dusch med duschdraperi
Klassisk inredning av ett litet badrum för barn, med ett badkar i en alkov, en dusch/badkar-kombination, vit kakel, marmorkakel, vita väggar, marmorgolv, ett avlångt handfat, vitt golv och dusch med duschdraperi

Barn Door leading to Master Bathroom
Idéer för ett litet modernt vit badrum för barn, med luckor med lamellpanel, skåp i slitet trä, ett badkar i en alkov, en dusch/badkar-kombination, en toalettstol med separat cisternkåpa, grå kakel, glaskakel, blå väggar, klinkergolv i porslin, ett nedsänkt handfat, bänkskiva i kvarts och beiget golv
Idéer för ett litet modernt vit badrum för barn, med luckor med lamellpanel, skåp i slitet trä, ett badkar i en alkov, en dusch/badkar-kombination, en toalettstol med separat cisternkåpa, grå kakel, glaskakel, blå väggar, klinkergolv i porslin, ett nedsänkt handfat, bänkskiva i kvarts och beiget golv

Transformer la maison où l'on a grandi
Voilà un projet de rénovation un peu particulier. Il nous a été confié par Cyril qui a grandi avec sa famille dans ce joli 50 m².
Aujourd'hui, ce bien lui appartient et il souhaitait se le réapproprier en rénovant chaque pièce. Coup de cœur pour la cuisine ouverte et sa petite verrière et la salle de bain black & white

Bathroom remodel with whirlpool jet tub, shower wall niche, porcelain tiles, recessed lighting.
Foto på ett litet funkis vit badrum för barn, med en jacuzzi, en dusch/badkar-kombination, en toalettstol med hel cisternkåpa, beige kakel, keramikplattor, vita väggar, klinkergolv i keramik, ett nedsänkt handfat, marmorbänkskiva, beiget golv och dusch med duschdraperi
Foto på ett litet funkis vit badrum för barn, med en jacuzzi, en dusch/badkar-kombination, en toalettstol med hel cisternkåpa, beige kakel, keramikplattor, vita väggar, klinkergolv i keramik, ett nedsänkt handfat, marmorbänkskiva, beiget golv och dusch med duschdraperi
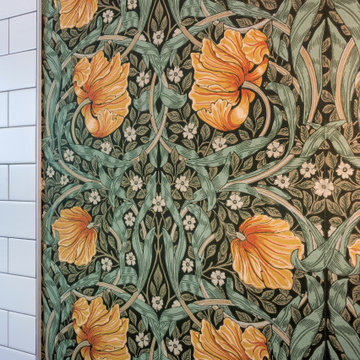
An Arts & Crafts Bungalow is one of my favorite styles of homes. We have quite a few of them in our Stockton Mid-Town area. And when C&L called us to help them remodel their 1923 American Bungalow, I was beyond thrilled.
As per usual, when we get a new inquiry, we quickly Google the project location while we are talking to you on the phone. My excitement escalated when I saw the Google Earth Image of the sweet Sage Green bungalow in Mid-Town Stockton. "Yes, we would be interested in working with you," I said trying to keep my cool.
But what made it even better was meeting C&L and touring their home, because they are the nicest young couple, eager to make their home period perfect. Unfortunately, it had been slightly molested by some bad house-flippers, and we needed to bring the bathroom back to it "roots."
We knew we had to banish the hideous brown tile and cheap vanity quickly. But C&L complained about the condensation problems and the constant fight with mold. This immediately told me that improper remodeling had occurred and we needed to remedy that right away.
The Before: Frustrations with a Botched Remodel
The bathroom needed to be brought back to period appropriate design with all the functionality of a modern bathroom. We thought of things like marble countertop, white mosaic floor tiles, white subway tile, board and batten molding, and of course a fabulous wallpaper.
This small (and only) bathroom on a tight budget required a little bit of design sleuthing to figure out how we could get the proper look and feel. Our goal was to determine where to splurge and where to economize and how to complete the remodel as quickly as possible because C&L would have to move out while construction was going on.
The Process: Hard Work to Remedy Design and Function
During our initial design study, (which included 2 hours in the owners’ home), we noticed framed images of William Morris Arts and Crafts textile patterns and knew this would be our design inspiration. We presented C&L with three options and they quickly selected the Pimpernel Design Concept.
We had originally selected the Black and Olive colors with a black vanity, mirror, and black and white floor tile. C&L liked it but weren’t quite sure about the black, We went back to the drawing board and decided the William & Co Pimpernel Wallpaper in Bayleaf and Manilla color with a softer gray painted vanity and mirror and white floor tile was more to their liking.
After the Design Concept was approved, we went to work securing the building permit, procuring all the elements, and scheduling our trusted tradesmen to perform the work.
We did uncover some shoddy work by the flippers such as live electrical wires hidden behind the wall, plumbing venting cut-off and buried in the walls (hence the constant dampness), the tub barely balancing on two fence boards across the floor joist, and no insulation on the exterior wall.
All of the previous blunders were fixed and the bathroom put back to its previous glory. We could feel the house thanking us for making it pretty again.
The After Reveal: Cohesive Design Decisions
We selected a simple white subway tile for the tub/shower. This is always classic and in keeping with the style of the house.
We selected a pre-fab vanity and mirror, but they look rich with the quartz countertop. There is much more storage in this small vanity than you would think.
The Transformation: A Period Perfect Refresh
We began the remodel just as the pandemic reared and stay-in-place orders went into effect. As C&L were already moved out and living with relatives, we got the go-ahead from city officials to get the work done (after all, how can you shelter in place without a bathroom?).
All our tradesmen were scheduled to work so that only one crew was on the job site at a time. We stayed on the original schedule with only a one week delay.
The end result is the sweetest little bathroom I've ever seen (and I can't wait to start work on C&L's kitchen next).
Thank you for joining me in this project transformation. I hope this inspired you to think about being creative with your design projects, determining what works best in keeping with the architecture of your space, and carefully assessing how you can have the best life in your home.
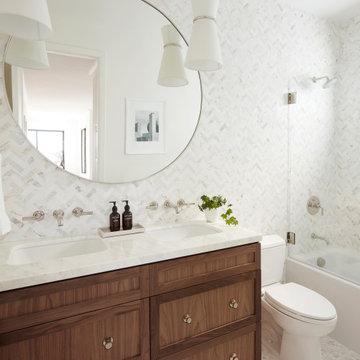
Klassisk inredning av ett mellanstort vit vitt badrum med dusch, med skåp i shakerstil, skåp i mörkt trä, ett badkar i en alkov, en dusch/badkar-kombination, en toalettstol med separat cisternkåpa, vit kakel, marmorkakel, vita väggar, marmorgolv, ett undermonterad handfat, marmorbänkskiva, vitt golv och dusch med gångjärnsdörr

Guest Bath
Idéer för små funkis vitt badrum för barn, med släta luckor, skåp i mellenmörkt trä, ett badkar i en alkov, en dusch/badkar-kombination, en toalettstol med separat cisternkåpa, vit kakel, keramikplattor, vita väggar, klinkergolv i keramik, ett undermonterad handfat, bänkskiva i kvarts, svart golv och dusch med duschdraperi
Idéer för små funkis vitt badrum för barn, med släta luckor, skåp i mellenmörkt trä, ett badkar i en alkov, en dusch/badkar-kombination, en toalettstol med separat cisternkåpa, vit kakel, keramikplattor, vita väggar, klinkergolv i keramik, ett undermonterad handfat, bänkskiva i kvarts, svart golv och dusch med duschdraperi
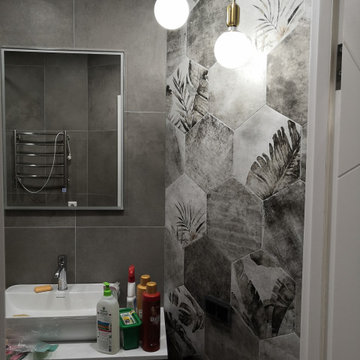
Санузел раздельный, что удобнее для семьи с маленьким ребенком. В ванной комнате скомбинированы 2 вида декоративной плитки - одна с интересным рисунком, а вторая добавляет фактуры.
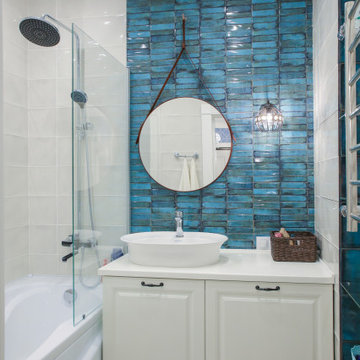
Idéer för att renovera ett mellanstort vintage vit vitt en-suite badrum, med keramikplattor, ett fristående handfat, bänkskiva i akrylsten, luckor med upphöjd panel, vita skåp, en dusch/badkar-kombination, beige kakel, blå kakel, med dusch som är öppen och ett badkar i en alkov

Shale bathroom vanity with large recessed medicine cabinet for storage. Clean Iconic White quartz counter top and wood tile plank flooring.
Photos by VLG Photography
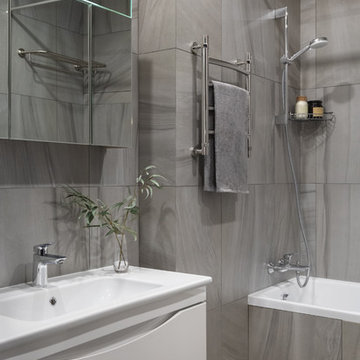
Керамогранит, Italon. Сантехника, AM.PM. Смеситель, Hansgrohe.
Inspiration för mellanstora nordiska en-suite badrum, med vita skåp, ett badkar i en alkov, grå kakel, porslinskakel, grått golv, släta luckor, en dusch/badkar-kombination, ett integrerad handfat och dusch med duschdraperi
Inspiration för mellanstora nordiska en-suite badrum, med vita skåp, ett badkar i en alkov, grå kakel, porslinskakel, grått golv, släta luckor, en dusch/badkar-kombination, ett integrerad handfat och dusch med duschdraperi
20 924 foton på badrum, med en dusch/badkar-kombination
3
