20 924 foton på badrum, med en dusch/badkar-kombination
Sortera efter:
Budget
Sortera efter:Populärt i dag
81 - 100 av 20 924 foton
Artikel 1 av 3

Modern kitchen design by Benning Design Construction. Photos by Matt Rosendahl at Premier Visuals.
Idéer för mellanstora maritima badrum, med skåp i shakerstil, blå skåp, en dusch/badkar-kombination, en toalettstol med hel cisternkåpa, grå kakel, vita väggar, beiget golv och dusch med skjutdörr
Idéer för mellanstora maritima badrum, med skåp i shakerstil, blå skåp, en dusch/badkar-kombination, en toalettstol med hel cisternkåpa, grå kakel, vita väggar, beiget golv och dusch med skjutdörr
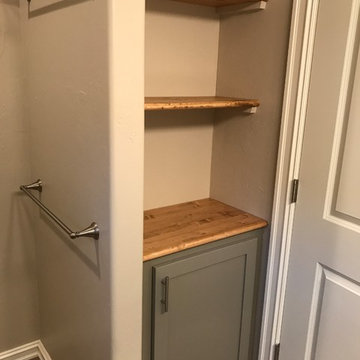
This hall bath has plenty of storage with the built-in linen storage behind the door and the cabinet over the toilet. the shelves were stained a light brown to help add warmth to the space.

Idéer för ett litet 60 tals en-suite badrum, med släta luckor, skåp i mellenmörkt trä, ett badkar i en alkov, en dusch/badkar-kombination, en toalettstol med separat cisternkåpa, vit kakel, keramikplattor, vita väggar, klinkergolv i porslin, träbänkskiva, vitt golv och dusch med duschdraperi
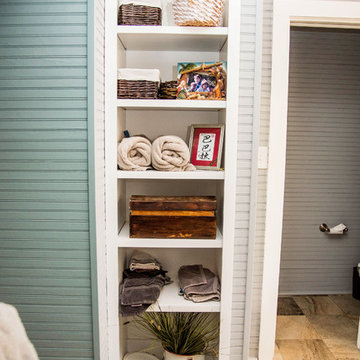
Idéer för ett mellanstort lantligt badrum med dusch, med skåp i shakerstil, vita skåp, en toalettstol med separat cisternkåpa, grå väggar, klinkergolv i keramik, ett undermonterad handfat, marmorbänkskiva, brunt golv, ett badkar med tassar, en dusch/badkar-kombination och dusch med duschdraperi

Maggie Hall
Exempel på ett mellanstort klassiskt badrum, med en dusch/badkar-kombination, glaskakel, marmorgolv, ett väggmonterat handfat, ett badkar i en alkov, en toalettstol med hel cisternkåpa, blå kakel, vitt golv, med dusch som är öppen och blå väggar
Exempel på ett mellanstort klassiskt badrum, med en dusch/badkar-kombination, glaskakel, marmorgolv, ett väggmonterat handfat, ett badkar i en alkov, en toalettstol med hel cisternkåpa, blå kakel, vitt golv, med dusch som är öppen och blå väggar
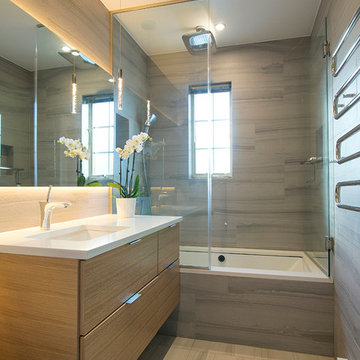
Allyson Lubow
Inspiration för mellanstora moderna en-suite badrum, med släta luckor, skåp i mellenmörkt trä, en jacuzzi, en dusch/badkar-kombination, en toalettstol med hel cisternkåpa, grå kakel, porslinskakel, grå väggar, klinkergolv i porslin, ett undermonterad handfat och bänkskiva i kvarts
Inspiration för mellanstora moderna en-suite badrum, med släta luckor, skåp i mellenmörkt trä, en jacuzzi, en dusch/badkar-kombination, en toalettstol med hel cisternkåpa, grå kakel, porslinskakel, grå väggar, klinkergolv i porslin, ett undermonterad handfat och bänkskiva i kvarts

Idéer för mellanstora vintage en-suite badrum, med luckor med infälld panel, vita skåp, ett platsbyggt badkar, en dusch/badkar-kombination, en toalettstol med separat cisternkåpa, vit kakel, porslinskakel, ljust trägolv, ett nedsänkt handfat, bänkskiva i täljsten, beiget golv, dusch med duschdraperi och grå väggar

Architect: AToM
Interior Design: d KISER
Contractor: d KISER
d KISER worked with the architect and homeowner to make material selections as well as designing the custom cabinetry. d KISER was also the cabinet manufacturer.
Photography: Colin Conces
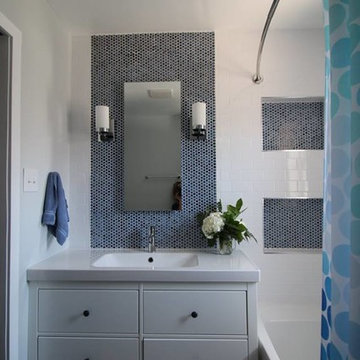
This bathroom in our client's lovely three bedroom one bath home in the North Park Neighborhood needed some serious help. The existing layout and size created a cramped space seriously lacking storage and counter space. The goal of the remodel was to expand the bathroom to add a larger vanity, bigger bath tub long and deep enough for soaking, smart storage solutions, and a bright updated look. To do this we pushed the southern wall 18 inches, flipped flopped the vanity to the opposite wall, and rotated the toilet. A new 72 inch three-wall alcove tub with subway tile and a playfull blue penny tile make create the spacous and bright bath/shower enclosure. The custom made-to-order shower curtain is a fun alternative to a custom glass door. A small built-in tower of storage cubbies tucks in behind wall holding the shower plumbing. The vanity area inlcudes an Ikea cabinet, counter, and faucet with simple mirror medicine cabinet and chrome wall sconces. The wall color is Reflection by Sherwin-Williams.
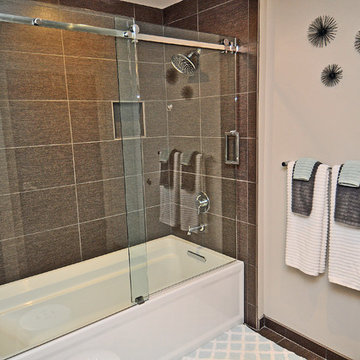
Tyler Vitosh | REALTOR®
Inredning av ett klassiskt mellanstort badrum med dusch, med skåp i shakerstil, skåp i mörkt trä, ett badkar i en alkov, en dusch/badkar-kombination, en toalettstol med separat cisternkåpa, brun kakel, porslinskakel, beige väggar, ett undermonterad handfat, granitbänkskiva och klinkergolv i porslin
Inredning av ett klassiskt mellanstort badrum med dusch, med skåp i shakerstil, skåp i mörkt trä, ett badkar i en alkov, en dusch/badkar-kombination, en toalettstol med separat cisternkåpa, brun kakel, porslinskakel, beige väggar, ett undermonterad handfat, granitbänkskiva och klinkergolv i porslin

This remodel went from a tiny story-and-a-half Cape Cod, to a charming full two-story home. A second full bath on the upper level with a double vanity provides a perfect place for two growing children to get ready in the morning. The walls are painted in Silvery Moon 1604 by Benjamin Moore.
Space Plans, Building Design, Interior & Exterior Finishes by Anchor Builders. Photography by Alyssa Lee Photography.
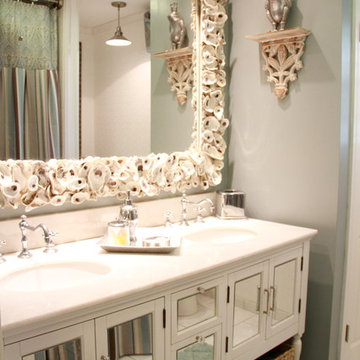
Inspiration för mellanstora maritima badrum med dusch, med möbel-liknande, vita skåp, vit kakel, keramikplattor, beige väggar, klinkergolv i keramik, ett nedsänkt handfat, marmorbänkskiva, ett badkar i en alkov, en dusch/badkar-kombination, vitt golv och dusch med duschdraperi
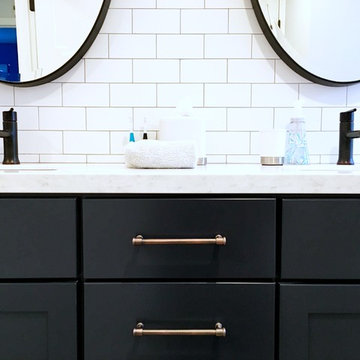
Having two boys, the old pink bath just wouldn't work. The challenge was to come up with something that the boys could grow in to and a design that wouldn't quickly lose it's appeal.
The navy blue vanity became the focal point and the bronze hardware gave it a masculine edge. Matte white subway tile paired with a light grey grout added a bit of interest to the walls.
Wood grain tile in a light grey was chosen to make the space look larger and brighter.
The large oval mirrors paired with mini-pendants added some depth and interest as well.
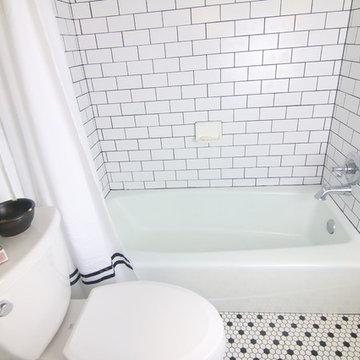
Build Well Construction
Inspiration för ett mellanstort vintage badrum med dusch, med möbel-liknande, vita skåp, ett badkar i en alkov, en dusch/badkar-kombination, en toalettstol med separat cisternkåpa, svart och vit kakel, keramikplattor, blå väggar, mosaikgolv, ett fristående handfat och träbänkskiva
Inspiration för ett mellanstort vintage badrum med dusch, med möbel-liknande, vita skåp, ett badkar i en alkov, en dusch/badkar-kombination, en toalettstol med separat cisternkåpa, svart och vit kakel, keramikplattor, blå väggar, mosaikgolv, ett fristående handfat och träbänkskiva
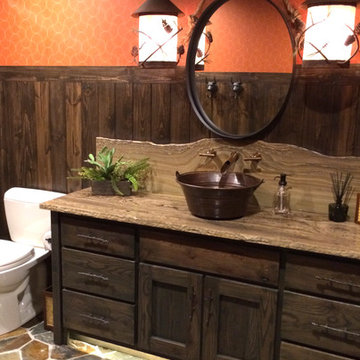
Sandstone Quartzite Countertops
Flagstone Flooring
Real stone shower wall with slate side walls
Wall-Mounted copper faucet and copper sink
Dark green ceiling (not shown)
Over-scale rustic pendant lighting
Custom shower curtain
Green stained vanity cabinet with dimming toe-kick lighting
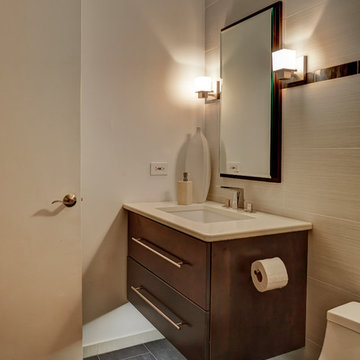
Designer: Larry Rych
Photos: Mike Kaske
New owners of this fabulous condo wanted an interior that was as inspiring as the view. A clean and masculine design with clearly defined angles reflects the architecture of the building. By lighting under the floating vanity the piece is not longer weighed down by its dark color but rather has a sense of lightness.

Foto på ett mellanstort funkis vit badrum för barn, med skåp i shakerstil, grå skåp, ett badkar i en alkov, en dusch/badkar-kombination, en toalettstol med hel cisternkåpa, vit kakel, keramikplattor, grå väggar, klinkergolv i porslin, ett integrerad handfat, bänkskiva i kvarts, grått golv och dusch med gångjärnsdörr

This small bathroom previously had a 3/4 shower. The bath was reconfigured to include a tub/shower combination. The square arch over the tub conceals a shower curtain rod. Carrara stone vanity top and tub deck along with the mosaic floor and subway tile give timeless polished and elegance to this small space.
photo by Holly Lepere

The layout of this bathroom was reconfigured by locating the new tub on the rear wall, and putting the toilet on the left of the vanity.
The wall on the left of the existing vanity was taken out.

Guest bathroom remodel in Dallas, TX by Kitchen Design Concepts.
This Girl's Bath features cabinetry by WW Woods Eclipse with a square flat panel door style, maple construction, and a finish of Arctic paint with a Slate Highlight / Brushed finish. Hand towel holder, towel bar and toilet tissue holder from Kohler Bancroft Collection in polished chrome. Heated mirror over vanity with interior storage and lighting. Tile -- Renaissance 2x2 Hex White tile, Matte finish in a straight lay; Daltile Rittenhouse Square Cove 3x6 Tile K101 White as base mold throughout; Arizona Tile H-Line Series 3x6 Denim Glossy in a brick lay up the wall, window casing and built-in niche and matching curb and bullnose pieces. Countertop -- 3 cm Caesarstone Frosty Carina. Vanity sink -- Toto Undercounter Lavatory with SanaGloss Cotton. Vanity faucet-- Widespread faucet with White ceramic lever handles. Tub filler - Kohler Devonshire non-diverter bath spout polished chrome. Shower control – Kohler Bancroft valve trim with white ceramic lever handles. Hand Shower & Slider Bar - one multifunction handshower with Slide Bar. Commode - Toto Maris Wall-Hung Dual-Flush Toilet Cotton w/ Rectangular Push Plate Dual Button White.
Photos by Unique Exposure Photography
20 924 foton på badrum, med en dusch/badkar-kombination
5
