16 017 foton på badrum, med en dusch/badkar-kombination
Sortera efter:
Budget
Sortera efter:Populärt i dag
201 - 220 av 16 017 foton
Artikel 1 av 3
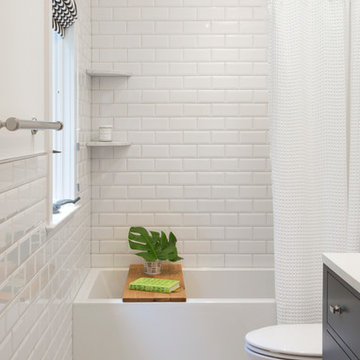
Courtney Apple Photography
Foto på ett litet lantligt badrum med dusch, med släta luckor, grå skåp, ett badkar i en alkov, en dusch/badkar-kombination, en toalettstol med separat cisternkåpa, vit kakel, keramikplattor, vita väggar, klinkergolv i porslin, ett undermonterad handfat och bänkskiva i akrylsten
Foto på ett litet lantligt badrum med dusch, med släta luckor, grå skåp, ett badkar i en alkov, en dusch/badkar-kombination, en toalettstol med separat cisternkåpa, vit kakel, keramikplattor, vita väggar, klinkergolv i porslin, ett undermonterad handfat och bänkskiva i akrylsten
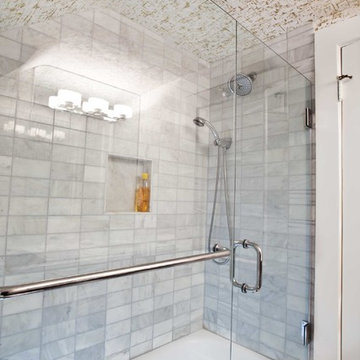
Custom Guest Bath,#"Purposely Creative" Interior Directions by Susan Prestia,Allied ASID#Photo by Scott Chapin
Idéer för ett litet modernt badrum, med en dusch/badkar-kombination, en toalettstol med separat cisternkåpa, marmorgolv, marmorbänkskiva, grå skåp, grå kakel, grå väggar, möbel-liknande, ett badkar i en alkov, ett undermonterad handfat och dusch med gångjärnsdörr
Idéer för ett litet modernt badrum, med en dusch/badkar-kombination, en toalettstol med separat cisternkåpa, marmorgolv, marmorbänkskiva, grå skåp, grå kakel, grå väggar, möbel-liknande, ett badkar i en alkov, ett undermonterad handfat och dusch med gångjärnsdörr
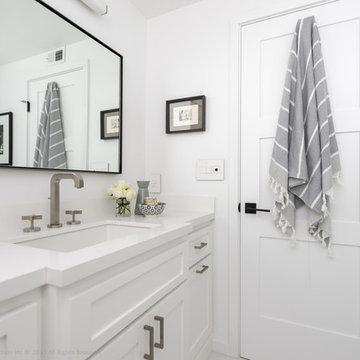
DESIGN BUILD REMODEL | Master Bath Transformation | FOUR POINT DESIGN BUILD INC | Part Ten
This completely transformed 3,500+ sf family dream home sits atop the gorgeous hills of Calabasas, CA and celebrates the strategic and eclectic merging of contemporary and mid-century modern styles with the earthy touches of a world traveler!
AS SEEN IN Better Homes and Gardens | BEFORE & AFTER | 10 page feature and COVER | Spring 2016
To see more of this fantastic transformation, watch for the launch of our NEW website and blog THE FOUR POINT REPORT, where we celebrate this and other incredible design build journey! Launching September 2016.
Photography by Riley Jamison
#masterbathroom #remodel #LAinteriordesigner #builder #dreamproject #oneinamillion
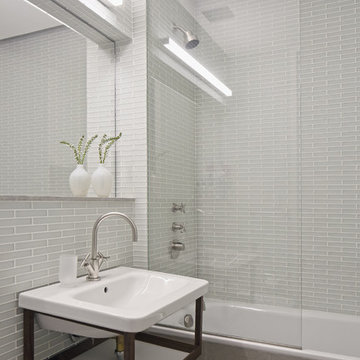
Idéer för att renovera ett mellanstort funkis en-suite badrum, med ett badkar i en alkov, en dusch/badkar-kombination, grå kakel, glaskakel, grå väggar, klinkergolv i keramik, ett väggmonterat handfat och bänkskiva i akrylsten
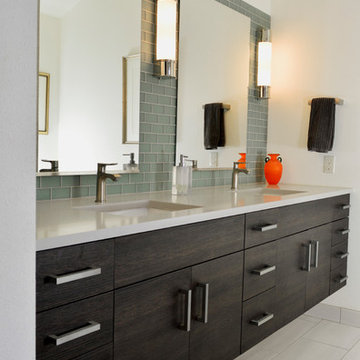
Slab doors and drawers with horizontal grain and a dark finish are combined with the glass tile and light grey quartz countertop to create a striking bathroom. The cabinets are wall mounted and manufactured using a structured thermofoil, which holds up nicely in the higher humidity of the bathroom. The shower, tub and floor are also tiled in coordinating greys.
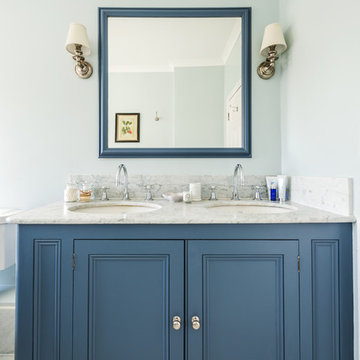
A double vanity painted in a deep dusty navy blue with a mirror to match. Love the pair of nickel wall lights here and the Leroy Brooks taps. Marble countertop and floor tiles.
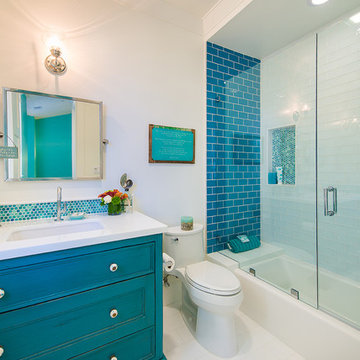
This gorgeous bathroom is updated thanks to the use of multiple shades of blue and teal. We partnered with Jennifer Allison Design on this project. Her design firm contacted us to paint the entire house - inside and out. Images are used with permission. You can contact her at (310) 488-0331 for more information.
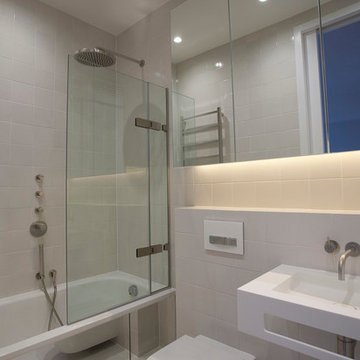
Occupying a prominent property in Notting Hill, the brief for this 120 sq m apartment was to rationalise a sequence of disconnected spaces in order to create a coherent design.
The palette of materials is restrained in order to provide a neutral backdrop for the client’s collection of furniture and artworks. High quality finishes and detailing include shadow gaps, full height door apertures, concealed storage and limed oak flooring, together with a library area equipped with bespoke storage to display books and objets d’art.
A notable feature of the apartment is the corner ‘rotunda’, now accommodating a shower-room; the rotunda’s roof structure has been exposed to add architectural interest.
Throughout the apartment, great care has been taken to maximise natural light
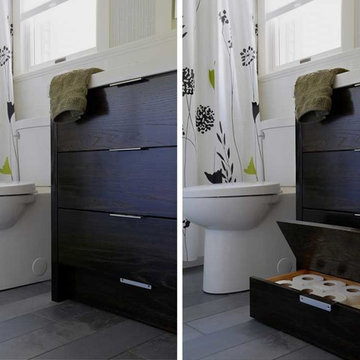
A custom made vanity utilizing the space usually wasted at the toe kick by creating a drawer - extra storage is always helpful! And it doubles as a step stool for your little ones. This toe-kick drawer, in fact, is in our own home, and our 3-year old twins use it as a step stool to brush their teeth and wash their hands. It's a multi-purpose design solution that's worked well for our own family.
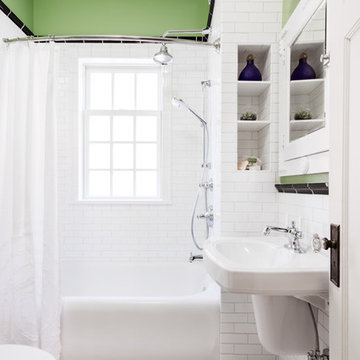
Thomas Grady Photography
Idéer för små 50 tals badrum, med ett väggmonterat handfat, ett badkar i en alkov, en dusch/badkar-kombination, en toalettstol med separat cisternkåpa, vit kakel, keramikplattor, gröna väggar och mosaikgolv
Idéer för små 50 tals badrum, med ett väggmonterat handfat, ett badkar i en alkov, en dusch/badkar-kombination, en toalettstol med separat cisternkåpa, vit kakel, keramikplattor, gröna väggar och mosaikgolv
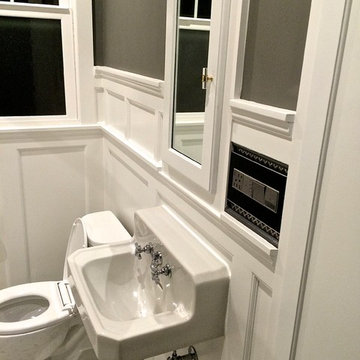
1950s american standard sink with custom wanes coat. electrical was updated with light sensors, fan timer, and low profile gfci outlets.
Idéer för ett litet klassiskt badrum, med ett väggmonterat handfat, luckor med infälld panel, vita skåp, ett badkar i en alkov, en dusch/badkar-kombination, en toalettstol med separat cisternkåpa, vit kakel, tunnelbanekakel, grå väggar och mosaikgolv
Idéer för ett litet klassiskt badrum, med ett väggmonterat handfat, luckor med infälld panel, vita skåp, ett badkar i en alkov, en dusch/badkar-kombination, en toalettstol med separat cisternkåpa, vit kakel, tunnelbanekakel, grå väggar och mosaikgolv
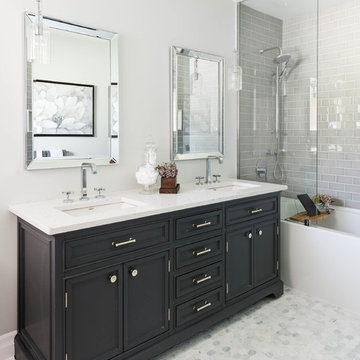
Photography: Stephani Buchman
Floral: Bluebird Event Design
Idéer för mellanstora vintage en-suite badrum, med ett undermonterad handfat, luckor med infälld panel, bänkskiva i kvartsit, ett badkar i en alkov, en dusch/badkar-kombination, grå kakel, tunnelbanekakel, grå väggar, marmorgolv, svarta skåp och grått golv
Idéer för mellanstora vintage en-suite badrum, med ett undermonterad handfat, luckor med infälld panel, bänkskiva i kvartsit, ett badkar i en alkov, en dusch/badkar-kombination, grå kakel, tunnelbanekakel, grå väggar, marmorgolv, svarta skåp och grått golv

Photo by Jody Dole
This was a fast-track design-build project which began design in July and ended construction before Christmas. The scope included additions and first and second floor renovations. The house is an early 1900’s gambrel style with painted wood shingle siding and mission style detailing. On the first and second floor we removed previously constructed awkward additions and extended the gambrel style roof to make room for a large kitchen on the first floor and a master bathroom and bedroom on the second floor. We also added two new dormers to match the existing dormers to bring light into the master shower and new bedroom. We refinished the wood floors, repainted all of the walls and trim, added new vintage style light fixtures, and created a new half and kid’s bath. We also added new millwork features to continue the existing level of detail and texture within the house. A wrap-around covered porch with a corner trellis was also added, which provides a perfect opportunity to enjoy the back-yard. A wonderful project!
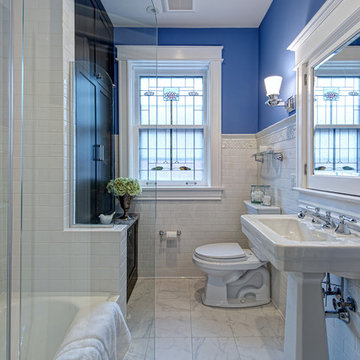
Sophistication with a timeless sense of chic describes this beautiful bath renovation. A vintage European look is acheived using the "Lutezia" pedestal lavatory by Porcher. The bath is enclosed with a round top tub shield by Fleurco. The original stained glass window and medicine cabinets were integrated flawlessly. Pristine subway tile is bordered with Stone A La Mod inset, crown and floor molding echos the craftsmanship of a vintage bath.
Paint Sherwin Williams, "Lobeila" 6809
Matthew Harrer Photography
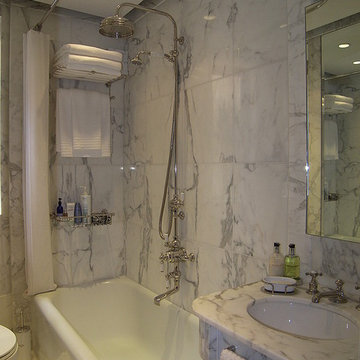
Idéer för små vintage badrum, med ett undermonterad handfat, marmorbänkskiva, ett hörnbadkar, en dusch/badkar-kombination, en toalettstol med hel cisternkåpa, vit kakel och stenkakel

AT6 Architecture - Boor Bridges Architecture - Semco Engineering Inc. - Stephanie Jaeger Photography
Inspiration för moderna badrum med dusch, med släta luckor, ett badkar i en alkov, en dusch/badkar-kombination, blå kakel, klinkergolv i småsten och skåp i ljust trä
Inspiration för moderna badrum med dusch, med släta luckor, ett badkar i en alkov, en dusch/badkar-kombination, blå kakel, klinkergolv i småsten och skåp i ljust trä
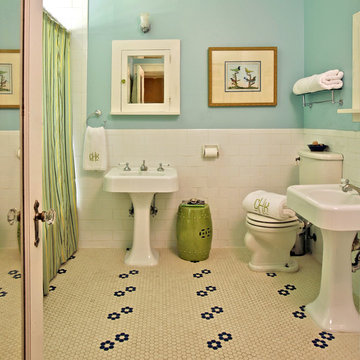
Photography by Robert Peacock.
Idéer för att renovera ett mellanstort vintage en-suite badrum, med ett piedestal handfat, mosaikgolv, ett badkar i en alkov, en dusch/badkar-kombination, svart och vit kakel, keramikplattor, blå väggar och dusch med duschdraperi
Idéer för att renovera ett mellanstort vintage en-suite badrum, med ett piedestal handfat, mosaikgolv, ett badkar i en alkov, en dusch/badkar-kombination, svart och vit kakel, keramikplattor, blå väggar och dusch med duschdraperi
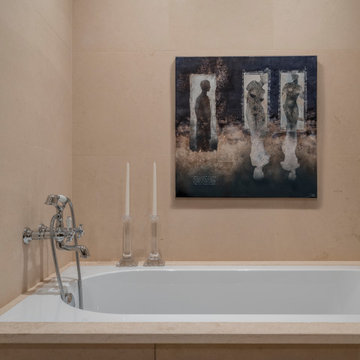
светлый африканский камень для стен и пола ванной комнаты- Decor Marmi Италия, над ванной картина "Купание нимф" Анжелы Иверс
Idéer för att renovera ett mellanstort vintage beige beige en-suite badrum, med luckor med infälld panel, beige skåp, ett undermonterat badkar, en dusch/badkar-kombination, en vägghängd toalettstol, beige kakel, kakelplattor, beige väggar, kalkstensgolv, ett undermonterad handfat, bänkskiva i kalksten, beiget golv och med dusch som är öppen
Idéer för att renovera ett mellanstort vintage beige beige en-suite badrum, med luckor med infälld panel, beige skåp, ett undermonterat badkar, en dusch/badkar-kombination, en vägghängd toalettstol, beige kakel, kakelplattor, beige väggar, kalkstensgolv, ett undermonterad handfat, bänkskiva i kalksten, beiget golv och med dusch som är öppen

Inspiration för ett litet funkis badrum för barn, med släta luckor, blå skåp, ett badkar i en alkov, en dusch/badkar-kombination, en toalettstol med hel cisternkåpa, flerfärgad kakel, mosaik, flerfärgade väggar, mosaikgolv, ett integrerad handfat, bänkskiva i akrylsten och med dusch som är öppen

Modern Mid-Century style primary bathroom remodeling in Alexandria, VA with walnut flat door vanity, light gray painted wall, gold fixtures, black accessories, subway wall tiles and star patterned porcelain floor tiles.
16 017 foton på badrum, med en dusch/badkar-kombination
11
