15 981 foton på badrum, med en dusch/badkar-kombination
Sortera efter:Populärt i dag
121 - 140 av 15 981 foton

Free ebook, Creating the Ideal Kitchen. DOWNLOAD NOW
The Klimala’s and their three kids are no strangers to moving, this being their fifth house in the same town over the 20-year period they have lived there. “It must be the 7-year itch, because every seven years, we seem to find ourselves antsy for a new project or a new environment. I think part of it is being a designer, I see my own taste evolve and I want my environment to reflect that. Having easy access to wonderful tradesmen and a knowledge of the process makes it that much easier”.
This time, Klimala’s fell in love with a somewhat unlikely candidate. The 1950’s ranch turned cape cod was a bit of a mutt, but it’s location 5 minutes from their design studio and backing up to the high school where their kids can roll out of bed and walk to school, coupled with the charm of its location on a private road and lush landscaping made it an appealing choice for them.
“The bones of the house were really charming. It was typical 1,500 square foot ranch that at some point someone added a second floor to. Its sloped roofline and dormered bedrooms gave it some charm.” With the help of architect Maureen McHugh, Klimala’s gutted and reworked the layout to make the house work for them. An open concept kitchen and dining room allows for more frequent casual family dinners and dinner parties that linger. A dingy 3-season room off the back of the original house was insulated, given a vaulted ceiling with skylights and now opens up to the kitchen. This room now houses an 8’ raw edge white oak dining table and functions as an informal dining room. “One of the challenges with these mid-century homes is the 8’ ceilings. I had to have at least one room that had a higher ceiling so that’s how we did it” states Klimala.
The kitchen features a 10’ island which houses a 5’0” Galley Sink. The Galley features two faucets, and double tiered rail system to which accessories such as cutting boards and stainless steel bowls can be added for ease of cooking. Across from the large sink is an induction cooktop. “My two teen daughters and I enjoy cooking, and the Galley and induction cooktop make it so easy.” A wall of tall cabinets features a full size refrigerator, freezer, double oven and built in coffeemaker. The area on the opposite end of the kitchen features a pantry with mirrored glass doors and a beverage center below.
The rest of the first floor features an entry way, a living room with views to the front yard’s lush landscaping, a family room where the family hangs out to watch TV, a back entry from the garage with a laundry room and mudroom area, one of the home’s four bedrooms and a full bath. There is a double sided fireplace between the family room and living room. The home features pops of color from the living room’s peach grass cloth to purple painted wall in the family room. “I’m definitely a traditionalist at heart but because of the home’s Midcentury roots, I wanted to incorporate some of those elements into the furniture, lighting and accessories which also ended up being really fun. We are not formal people so I wanted a house that my kids would enjoy, have their friends over and feel comfortable.”
The second floor houses the master bedroom suite, two of the kids’ bedrooms and a back room nicknamed “the library” because it has turned into a quiet get away area where the girls can study or take a break from the rest of the family. The area was originally unfinished attic, and because the home was short on closet space, this Jack and Jill area off the girls’ bedrooms houses two large walk-in closets and a small sitting area with a makeup vanity. “The girls really wanted to keep the exposed brick of the fireplace that runs up the through the space, so that’s what we did, and I think they feel like they are in their own little loft space in the city when they are up there” says Klimala.
Designed by: Susan Klimala, CKD, CBD
Photography by: Carlos Vergara
For more information on kitchen and bath design ideas go to: www.kitchenstudio-ge.com

Inspiration för mellanstora moderna brunt badrum med dusch, med en vägghängd toalettstol, vit kakel, flerfärgad kakel, släta luckor, bruna skåp, ett undermonterat badkar, en dusch/badkar-kombination, porslinskakel, flerfärgade väggar, klinkergolv i porslin, träbänkskiva, vitt golv och dusch med duschdraperi
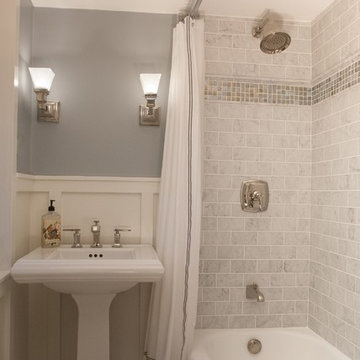
A farmhouse bathroom with marble tile, polished nickel fixtures, and white board and batten
Idéer för ett litet lantligt badrum, med ett piedestal handfat, en dusch/badkar-kombination, en toalettstol med separat cisternkåpa, grå kakel, tunnelbanekakel, grå väggar, marmorgolv, ett badkar i en alkov, grått golv och dusch med duschdraperi
Idéer för ett litet lantligt badrum, med ett piedestal handfat, en dusch/badkar-kombination, en toalettstol med separat cisternkåpa, grå kakel, tunnelbanekakel, grå väggar, marmorgolv, ett badkar i en alkov, grått golv och dusch med duschdraperi
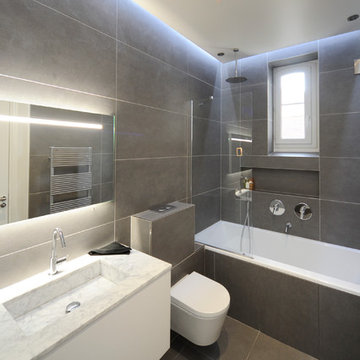
Idéer för ett mellanstort modernt en-suite badrum, med ett platsbyggt badkar, en dusch/badkar-kombination, en vägghängd toalettstol, grå kakel, grå väggar och ett integrerad handfat
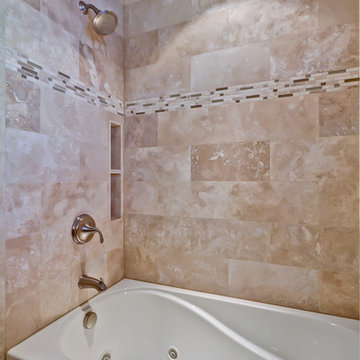
Jay Winter
Klassisk inredning av ett badrum, med ett undermonterad handfat, vita skåp, marmorbänkskiva, ett badkar i en alkov, en dusch/badkar-kombination, en toalettstol med separat cisternkåpa, beige kakel och stenkakel
Klassisk inredning av ett badrum, med ett undermonterad handfat, vita skåp, marmorbänkskiva, ett badkar i en alkov, en dusch/badkar-kombination, en toalettstol med separat cisternkåpa, beige kakel och stenkakel
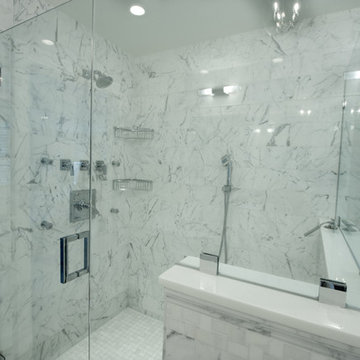
Walk In Shower, Glass Paneling, Shower Seat
Bild på ett vintage badrum, med ett undermonterad handfat, skåp i shakerstil, vita skåp, bänkskiva i glas, en dusch/badkar-kombination, en toalettstol med hel cisternkåpa, vit kakel och stenkakel
Bild på ett vintage badrum, med ett undermonterad handfat, skåp i shakerstil, vita skåp, bänkskiva i glas, en dusch/badkar-kombination, en toalettstol med hel cisternkåpa, vit kakel och stenkakel

AT6 Architecture - Boor Bridges Architecture - Semco Engineering Inc. - Stephanie Jaeger Photography
Inspiration för moderna badrum med dusch, med släta luckor, ett badkar i en alkov, en dusch/badkar-kombination, blå kakel, klinkergolv i småsten och skåp i ljust trä
Inspiration för moderna badrum med dusch, med släta luckor, ett badkar i en alkov, en dusch/badkar-kombination, blå kakel, klinkergolv i småsten och skåp i ljust trä
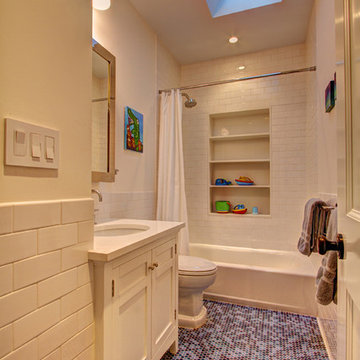
Kids' bathroom.
Photography by Marc Valencia.
Idéer för vintage badrum för barn, med ett undermonterad handfat, skåp i shakerstil, vita skåp, bänkskiva i kvarts, ett badkar i en alkov, en dusch/badkar-kombination, en toalettstol med hel cisternkåpa, vit kakel, tunnelbanekakel och lila golv
Idéer för vintage badrum för barn, med ett undermonterad handfat, skåp i shakerstil, vita skåp, bänkskiva i kvarts, ett badkar i en alkov, en dusch/badkar-kombination, en toalettstol med hel cisternkåpa, vit kakel, tunnelbanekakel och lila golv
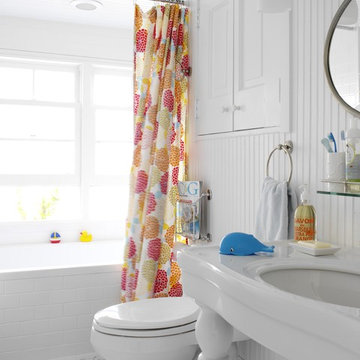
Inspiration för ett mellanstort maritimt badrum för barn, med ett konsol handfat, ett badkar i en alkov, en dusch/badkar-kombination, vit kakel, tunnelbanekakel, luckor med upphöjd panel, vita skåp, en toalettstol med separat cisternkåpa, vita väggar, klinkergolv i porslin och bänkskiva i akrylsten

Guest bath
Idéer för att renovera ett litet funkis badrum med dusch, med ett undermonterad handfat, släta luckor, skåp i mellenmörkt trä, ett badkar i en alkov, en dusch/badkar-kombination, en toalettstol med separat cisternkåpa, beige kakel, bänkskiva i kalksten, vita väggar, kalkstensgolv och travertinkakel
Idéer för att renovera ett litet funkis badrum med dusch, med ett undermonterad handfat, släta luckor, skåp i mellenmörkt trä, ett badkar i en alkov, en dusch/badkar-kombination, en toalettstol med separat cisternkåpa, beige kakel, bänkskiva i kalksten, vita väggar, kalkstensgolv och travertinkakel
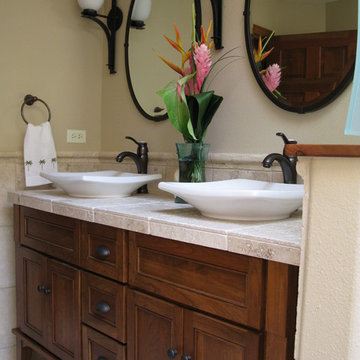
the client loves Hawaii and the tropics, this bath was designed to have a classic feel with references to that love.
Exotisk inredning av ett mellanstort badrum, med ett fristående handfat, skåp i mörkt trä, kaklad bänkskiva, ett badkar i en alkov, en dusch/badkar-kombination, en toalettstol med separat cisternkåpa, beige kakel, stenkakel, beige väggar, travertin golv och luckor med infälld panel
Exotisk inredning av ett mellanstort badrum, med ett fristående handfat, skåp i mörkt trä, kaklad bänkskiva, ett badkar i en alkov, en dusch/badkar-kombination, en toalettstol med separat cisternkåpa, beige kakel, stenkakel, beige väggar, travertin golv och luckor med infälld panel

Inredning av ett klassiskt mellanstort vit vitt badrum för barn, med skåp i shakerstil, blå skåp, en dusch/badkar-kombination, en toalettstol med hel cisternkåpa, vita väggar, klinkergolv i keramik, ett nedsänkt handfat, bänkskiva i kvarts, vitt golv och dusch med gångjärnsdörr

Idéer för små vintage badrum, med vita skåp, ett badkar i en alkov, en dusch/badkar-kombination, en toalettstol med separat cisternkåpa, beige väggar, ett undermonterad handfat, bänkskiva i kvartsit, dusch med gångjärnsdörr och luckor med infälld panel

A fun boys bathroom featuring a custom orange vanity with t-rex knobs, geometric gray and blue tile floor, vintage gray subway tile shower with soaking tub, satin brass fixtures and accessories and navy pendant lights.

Our clients wanted to update the bathroom on the main floor to reflect the style of the rest of their home. The clean white lines, gold fixtures and floating vanity give this space a very elegant and modern look.

Mike Kaskel
Idéer för att renovera ett mellanstort maritimt badrum, med ett badkar i en alkov, en dusch/badkar-kombination, blå kakel, keramikplattor, klinkergolv i porslin och med dusch som är öppen
Idéer för att renovera ett mellanstort maritimt badrum, med ett badkar i en alkov, en dusch/badkar-kombination, blå kakel, keramikplattor, klinkergolv i porslin och med dusch som är öppen
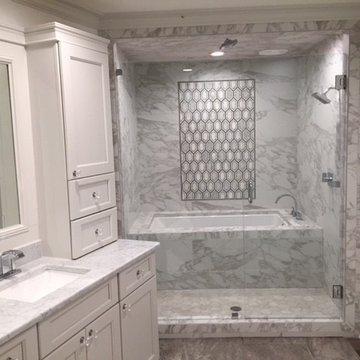
Foto på ett mellanstort funkis en-suite badrum, med skåp i shakerstil, vita skåp, ett undermonterat badkar, en dusch/badkar-kombination, grå kakel, vit kakel, marmorkakel, vita väggar, marmorgolv, ett undermonterad handfat, marmorbänkskiva, grått golv och dusch med gångjärnsdörr

Step into our spa-inspired remodeled guest bathroom—a masculine oasis designed as part of a two-bathroom remodel in Uptown.
This renovated guest bathroom is a haven where modern comfort seamlessly combines with serene charm, creating the ambiance of a masculine retreat spa, just as the client envisioned. This bronze-tastic bathroom renovation serves as a tranquil hideaway that subtly whispers, 'I'm a posh spa in disguise.'
The tub cozies up with the lavish Lexington Ceramic Tile in Cognac from Spain, evoking feelings of zen with its wood effect. Complementing this, the Cobblestone Polished Noir Mosaic Niche Tile in Black enhances the overall sense of tranquility in the bath, while the Metal Bronze Mini 3D Cubes Tile on the sink wall serves as a visual delight.
Together, these elements harmoniously create the essence of a masculine retreat spa, where every detail contributes to a stylish and relaxing experience.
------------
Project designed by Chi Renovation & Design, a renowned renovation firm based in Skokie. We specialize in general contracting, kitchen and bath remodeling, and design & build services. We cater to the entire Chicago area and its surrounding suburbs, with emphasis on the North Side and North Shore regions. You'll find our work from the Loop through Lincoln Park, Skokie, Evanston, Wilmette, and all the way up to Lake Forest.
For more info about Chi Renovation & Design, click here: https://www.chirenovation.com/
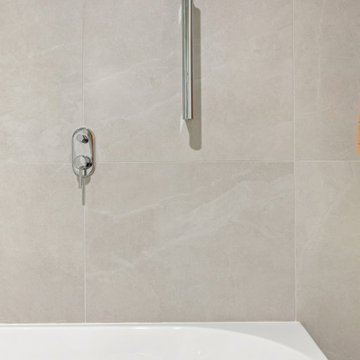
Inspiration för ett mellanstort funkis vit vitt badrum, med släta luckor, gröna skåp, ett hörnbadkar, en dusch/badkar-kombination, en toalettstol med separat cisternkåpa, grå kakel, grå väggar, ett undermonterad handfat, grått golv och dusch med gångjärnsdörr

Family bathroom with cantilevered corian vanity, porcelain tiled flooring, built in bath, clayworks walls & black brassware
Modern inredning av ett beige beige en-suite badrum, med beige skåp, en dusch/badkar-kombination, en toalettstol med hel cisternkåpa, beige kakel, keramikplattor, grå väggar, klinkergolv i porslin, ett nedsänkt handfat, bänkskiva i akrylsten, grått golv och med dusch som är öppen
Modern inredning av ett beige beige en-suite badrum, med beige skåp, en dusch/badkar-kombination, en toalettstol med hel cisternkåpa, beige kakel, keramikplattor, grå väggar, klinkergolv i porslin, ett nedsänkt handfat, bänkskiva i akrylsten, grått golv och med dusch som är öppen
15 981 foton på badrum, med en dusch/badkar-kombination
7