2 291 foton på badrum, med en dusch i en alkov och ett konsol handfat
Sortera efter:
Budget
Sortera efter:Populärt i dag
101 - 120 av 2 291 foton
Artikel 1 av 3
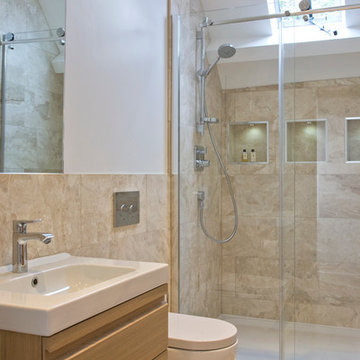
GUEST BATHROOM. This property was bought by our client who was based in London and relocating to the countryside. Parts of the property are several hundred years old and other parts had been added in the last ten years. Structural work had to be done to the kitchen and lounge entrances and walls were moved upstairs to enlarge bathroom areas and create a more lavish interior. We redecorated throughout with a neutral stylish palette. All storage was bespoke made in a country house style.

Photography by Eduard Hueber / archphoto
North and south exposures in this 3000 square foot loft in Tribeca allowed us to line the south facing wall with two guest bedrooms and a 900 sf master suite. The trapezoid shaped plan creates an exaggerated perspective as one looks through the main living space space to the kitchen. The ceilings and columns are stripped to bring the industrial space back to its most elemental state. The blackened steel canopy and blackened steel doors were designed to complement the raw wood and wrought iron columns of the stripped space. Salvaged materials such as reclaimed barn wood for the counters and reclaimed marble slabs in the master bathroom were used to enhance the industrial feel of the space.

Download our free ebook, Creating the Ideal Kitchen. DOWNLOAD NOW
This client came to us in a bit of a panic when she realized that she really wanted her bathroom to be updated by March 1st due to having 2 daughters getting married in the spring and one graduating. We were only about 5 months out from that date, but decided we were up for the challenge.
The beautiful historical home was built in 1896 by an ornithologist (bird expert), so we took our cues from that as a starting point. The flooring is a vintage basket weave of marble and limestone, the shower walls of the tub shower conversion are clad in subway tile with a vintage feel. The lighting, mirror and plumbing fixtures all have a vintage vibe that feels both fitting and up to date. To give a little of an eclectic feel, we chose a custom green paint color for the linen cabinet, mushroom paint for the ship lap paneling that clads the walls and selected a vintage mirror that ties in the color from the existing door trim. We utilized some antique trim from the home for the wainscot cap for more vintage flavor.
The drama in the bathroom comes from the wallpaper and custom shower curtain, both in William Morris’s iconic “Strawberry Thief” print that tells the story of thrushes stealing fruit, so fitting for the home’s history. There is a lot of this pattern in a very small space, so we were careful to make sure the pattern on the wallpaper and shower curtain aligned.
A sweet little bird tie back for the shower curtain completes the story...
Designed by: Susan Klimala, CKD, CBD
Photography by: Michael Kaskel
For more information on kitchen and bath design ideas go to: www.kitchenstudio-ge.com
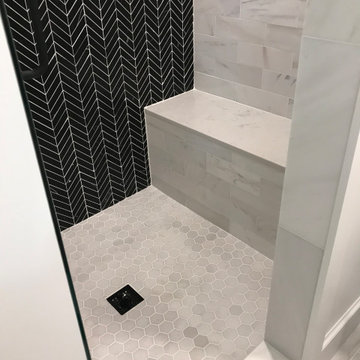
Exempel på ett litet klassiskt vit vitt en-suite badrum, med släta luckor, skåp i mörkt trä, ett fristående badkar, en dusch i en alkov, en toalettstol med separat cisternkåpa, flerfärgad kakel, marmorkakel, vita väggar, marmorgolv, ett konsol handfat, bänkskiva i kvarts, vitt golv och dusch med gångjärnsdörr
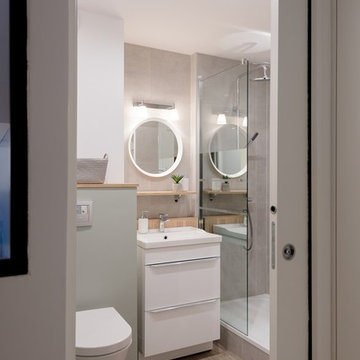
Sabine Serrad
Inspiration för ett funkis badrum med dusch, med släta luckor, vita skåp, en dusch i en alkov, en vägghängd toalettstol, grå kakel, vita väggar, ljust trägolv, ett konsol handfat, beiget golv och med dusch som är öppen
Inspiration för ett funkis badrum med dusch, med släta luckor, vita skåp, en dusch i en alkov, en vägghängd toalettstol, grå kakel, vita väggar, ljust trägolv, ett konsol handfat, beiget golv och med dusch som är öppen
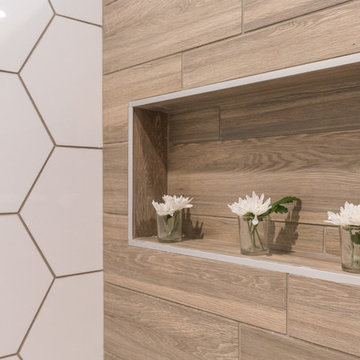
Inspiration för mellanstora nordiska badrum, med ett badkar i en alkov, en dusch i en alkov, vit kakel, gula väggar, klinkergolv i porslin och ett konsol handfat
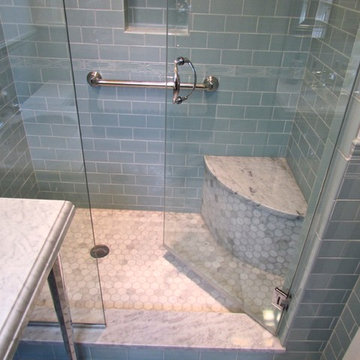
Foto på ett litet vintage badrum med dusch, med marmorbänkskiva, en dusch i en alkov, blå kakel, keramikplattor, marmorgolv, gröna väggar, ett konsol handfat, grått golv och dusch med gångjärnsdörr
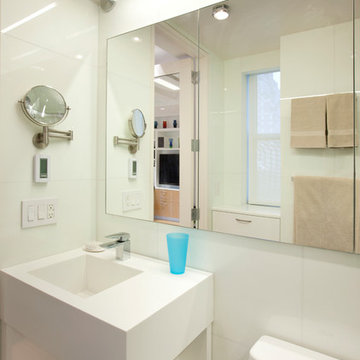
Bild på ett litet funkis badrum med dusch, med släta luckor, vita skåp, en dusch i en alkov, en toalettstol med hel cisternkåpa, vit kakel, porslinskakel, vita väggar, betonggolv, ett konsol handfat, grått golv och dusch med gångjärnsdörr
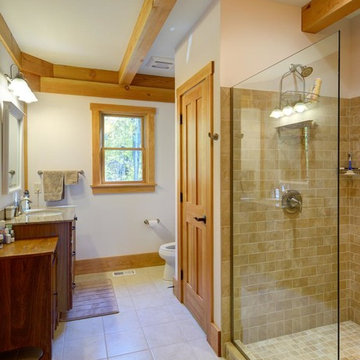
Stansbury Photography
Bild på ett rustikt en-suite badrum, med en dusch i en alkov, en toalettstol med separat cisternkåpa, vita väggar, klinkergolv i keramik och ett konsol handfat
Bild på ett rustikt en-suite badrum, med en dusch i en alkov, en toalettstol med separat cisternkåpa, vita väggar, klinkergolv i keramik och ett konsol handfat

This guest suite has tall board and batten wainscot that wraps the room and incorporates into the bathroom suite. The color palette was pulled from the exterior trim on the hone and the wood batten is typical of a 30s interior architecture and draftsmen detailing.
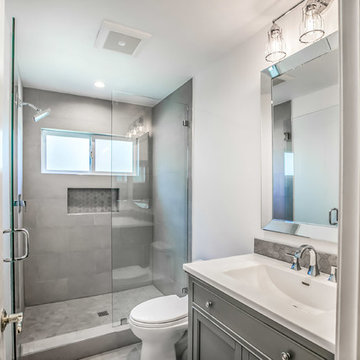
Idéer för att renovera ett litet medelhavsstil badrum med dusch, med skåp i shakerstil, grå skåp, en dusch i en alkov, en toalettstol med hel cisternkåpa, grå kakel, porslinskakel, grå väggar, klinkergolv i porslin, ett konsol handfat, bänkskiva i akrylsten, grått golv och dusch med gångjärnsdörr
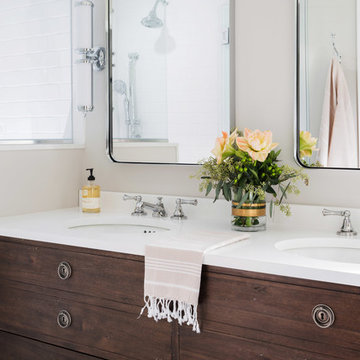
Jon Friedrich
Idéer för små vintage en-suite badrum, med möbel-liknande, skåp i mörkt trä, en dusch i en alkov, en toalettstol med hel cisternkåpa, vit kakel, porslinskakel, marmorgolv, ett konsol handfat, bänkskiva i kvarts och dusch med gångjärnsdörr
Idéer för små vintage en-suite badrum, med möbel-liknande, skåp i mörkt trä, en dusch i en alkov, en toalettstol med hel cisternkåpa, vit kakel, porslinskakel, marmorgolv, ett konsol handfat, bänkskiva i kvarts och dusch med gångjärnsdörr
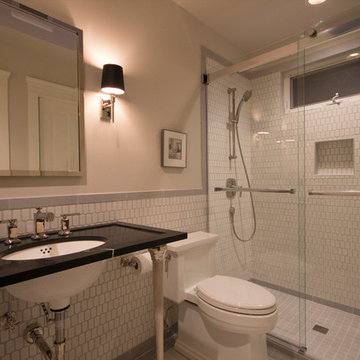
This client hired Brittanys Design to assist in creating an elegant guest bathroom space. The original layout lacked flow and function, we reformatted the space to create a more picture perfect display of luxurious tile and polish nickel plumbing fixtures along with creating a lovely walk-in closet. The high contrast from the black marble countertop, milky white Ann Sacks Hive tile walls, soft grey accents create the drama this beautifully crafted space deserves.
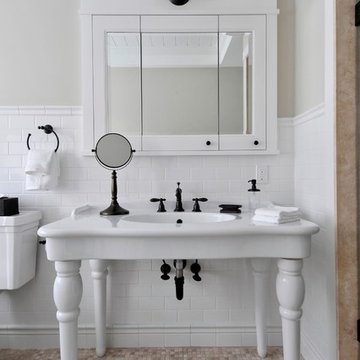
Yankee Barn Homes - A close up of the console sink.
Idéer för stora vintage en-suite badrum, med öppna hyllor, ett undermonterat badkar, en dusch i en alkov, vit kakel, tunnelbanekakel, beige väggar, kalkstensgolv och ett konsol handfat
Idéer för stora vintage en-suite badrum, med öppna hyllor, ett undermonterat badkar, en dusch i en alkov, vit kakel, tunnelbanekakel, beige väggar, kalkstensgolv och ett konsol handfat
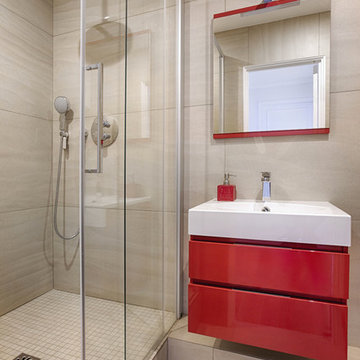
Le rouge, le blanc et le gris caractérisent cette petite salle de douche parentale complètement redécorée avec un carrelage identique au sol et au mur permettant d'agrandir visuellement l'espace. Un carrelage gris avec des ondulations légères complété par de la mosaïque complémentaire sur le sol de la douche. Le mur de séparation entre la douche et le meuble lavabo a été remplacé par une paroi de douche agrandissant également visuellement l'espace. Un meuble lavabo en finition laquée couleur tomette dynamise ce petit espace. Un petit placard fait sur mesure au dessus des toilettes permet de libérer l'espace.
Crédit Photo: Mon oeil dans la Déco
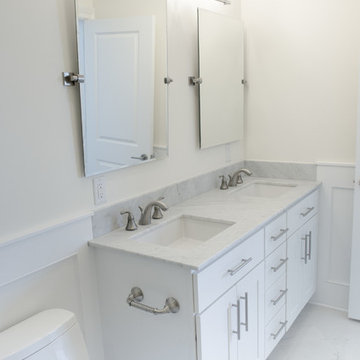
E-Design bathroom. Light and bright master bathroom with 48 inch wide double vanity from custom cabinet maker and marble-look engineered quartz top. Double mirrors and lighting sourced from Wayfair supply. We also added wainscoting to the walls for a high end look without adding additional tile to the room.
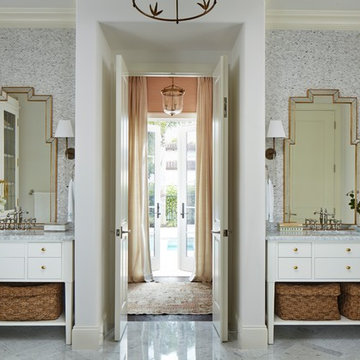
Marble master bath with symmetrical vanity sinks overlooking the pool. Project featured in House Beautiful & Florida Design.
Interior Design & Styling by Summer Thornton.
Images by Brantley Photography.
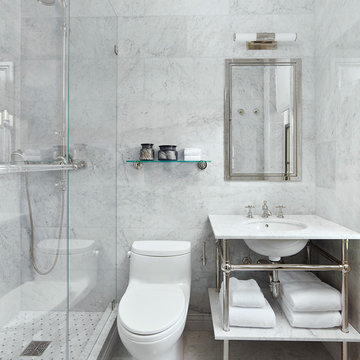
Holger Obenaus
Foto på ett litet funkis badrum med dusch, med en dusch i en alkov, en toalettstol med hel cisternkåpa, grå kakel, vit kakel, marmorkakel, vita väggar, ett konsol handfat, marmorbänkskiva och dusch med gångjärnsdörr
Foto på ett litet funkis badrum med dusch, med en dusch i en alkov, en toalettstol med hel cisternkåpa, grå kakel, vit kakel, marmorkakel, vita väggar, ett konsol handfat, marmorbänkskiva och dusch med gångjärnsdörr

Modern inredning av ett mellanstort vit vitt en-suite badrum, med skåp i shakerstil, blå skåp, en dusch i en alkov, en toalettstol med hel cisternkåpa, vit kakel, marmorkakel, vita väggar, marmorgolv, ett konsol handfat, granitbänkskiva, vitt golv och dusch med skjutdörr
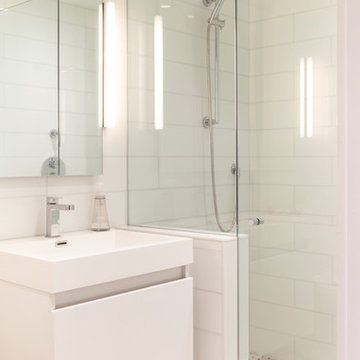
Kristin Sjaarda
Idéer för ett litet modernt badrum med dusch, med ett konsol handfat, släta luckor, vita skåp, en dusch i en alkov, vit kakel, mosaikgolv, keramikplattor, vita väggar, bänkskiva i kvartsit, brunt golv och dusch med gångjärnsdörr
Idéer för ett litet modernt badrum med dusch, med ett konsol handfat, släta luckor, vita skåp, en dusch i en alkov, vit kakel, mosaikgolv, keramikplattor, vita väggar, bänkskiva i kvartsit, brunt golv och dusch med gångjärnsdörr
2 291 foton på badrum, med en dusch i en alkov och ett konsol handfat
6
