2 291 foton på badrum, med en dusch i en alkov och ett konsol handfat
Sortera efter:
Budget
Sortera efter:Populärt i dag
121 - 140 av 2 291 foton
Artikel 1 av 3
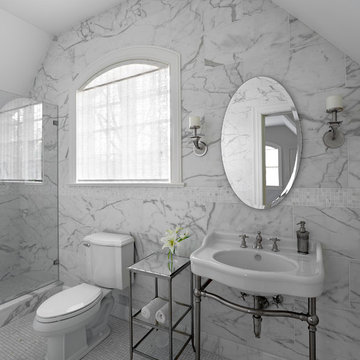
Tony Soluri
Klassisk inredning av ett mellanstort badrum med dusch, med en dusch i en alkov, en toalettstol med separat cisternkåpa, vit kakel, mosaikgolv, mosaik, vita väggar och ett konsol handfat
Klassisk inredning av ett mellanstort badrum med dusch, med en dusch i en alkov, en toalettstol med separat cisternkåpa, vit kakel, mosaikgolv, mosaik, vita väggar och ett konsol handfat
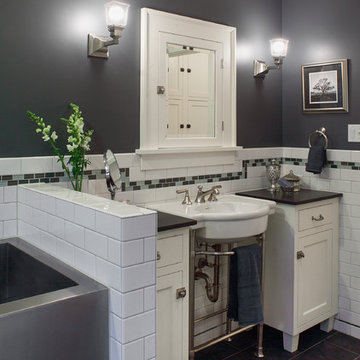
Photo: Eckert & Eckert Photography
Foto på ett mellanstort amerikanskt en-suite badrum, med skåp i shakerstil, vita skåp, ett badkar i en alkov, en dusch i en alkov, vit kakel, tunnelbanekakel, grå väggar, klinkergolv i porslin, ett konsol handfat och granitbänkskiva
Foto på ett mellanstort amerikanskt en-suite badrum, med skåp i shakerstil, vita skåp, ett badkar i en alkov, en dusch i en alkov, vit kakel, tunnelbanekakel, grå väggar, klinkergolv i porslin, ett konsol handfat och granitbänkskiva
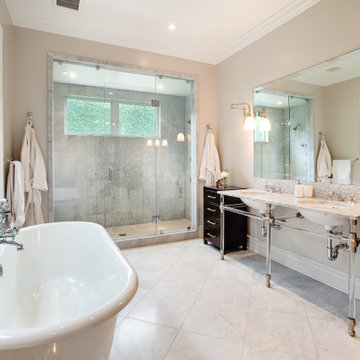
Inspiration för stora klassiska grått en-suite badrum, med ett fristående badkar, en dusch i en alkov, grå väggar, ett konsol handfat, grått golv och dusch med gångjärnsdörr
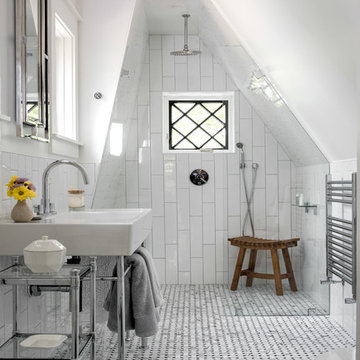
Inspiration för moderna badrum med dusch, med vit kakel, vita väggar, ett konsol handfat, flerfärgat golv och en dusch i en alkov
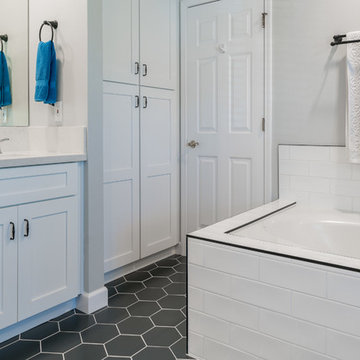
Imagine this incredible linen closet this close to your master tub.
Idéer för att renovera ett stort funkis vit vitt en-suite badrum, med skåp i shakerstil, vita skåp, ett japanskt badkar, en dusch i en alkov, en toalettstol med hel cisternkåpa, vit kakel, tunnelbanekakel, grå väggar, mosaikgolv, ett konsol handfat, marmorbänkskiva, grått golv och dusch med gångjärnsdörr
Idéer för att renovera ett stort funkis vit vitt en-suite badrum, med skåp i shakerstil, vita skåp, ett japanskt badkar, en dusch i en alkov, en toalettstol med hel cisternkåpa, vit kakel, tunnelbanekakel, grå väggar, mosaikgolv, ett konsol handfat, marmorbänkskiva, grått golv och dusch med gångjärnsdörr
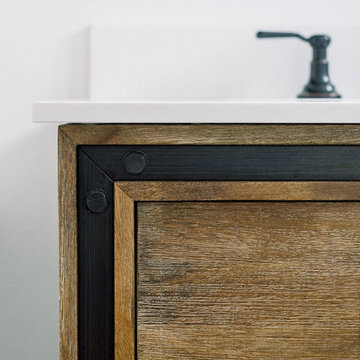
Photo Credit: Pura Soul Photography
Foto på ett litet lantligt vit badrum för barn, med släta luckor, skåp i mellenmörkt trä, ett hörnbadkar, en dusch i en alkov, en toalettstol med separat cisternkåpa, vit kakel, tunnelbanekakel, vita väggar, klinkergolv i porslin, ett konsol handfat, bänkskiva i kvarts, svart golv och dusch med duschdraperi
Foto på ett litet lantligt vit badrum för barn, med släta luckor, skåp i mellenmörkt trä, ett hörnbadkar, en dusch i en alkov, en toalettstol med separat cisternkåpa, vit kakel, tunnelbanekakel, vita väggar, klinkergolv i porslin, ett konsol handfat, bänkskiva i kvarts, svart golv och dusch med duschdraperi
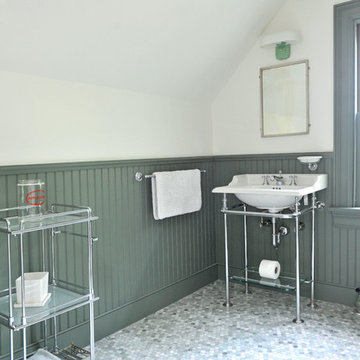
Daniel Gagnon Photography
Klassisk inredning av ett badrum med dusch, med gröna skåp, gröna väggar, ett konsol handfat, luckor med infälld panel, en dusch i en alkov, en toalettstol med separat cisternkåpa, grön kakel och marmorgolv
Klassisk inredning av ett badrum med dusch, med gröna skåp, gröna väggar, ett konsol handfat, luckor med infälld panel, en dusch i en alkov, en toalettstol med separat cisternkåpa, grön kakel och marmorgolv
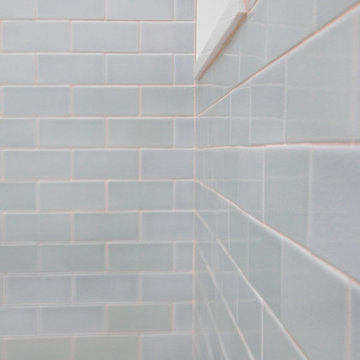
Complete bathroom remodel - The bathroom was completely gutted to studs. A curb-less stall shower was added with a glass panel instead of a shower door. This creates a barrier free space maintaining the light and airy feel of the complete interior remodel. The fireclay tile is recessed into the wall allowing for a clean finish without the need for bull nose tile. The light finishes are grounded with a wood vanity and then all tied together with oil rubbed bronze faucets.
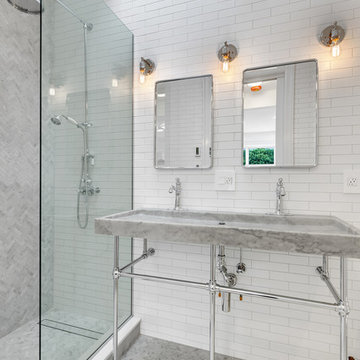
This brownstone renovation was a full gut project in every sense of the word. On top of installing new floors, a kitchen and bath renovation, and all the typical restoration and refinishing involved in a brownstone built in 1899, we also completely updated the exterior, constructed a balcony that was not originally there, and converted the space from a single-family home into an an owner’s triplex. A newly separated studio rental on the garden level offers the opportunity for supplemental income, an uncommon and welcome addition to a New York brownstone.
A TRANSITIONAL GEM
The result is a two-family brownstone that perfectly combines classic townhouse living with today’s modern needs, including SmartHome technology that we installed to control Bluetooth speakers, Nest thermostats, and the security system.
The overall aesthetic goal was to pay homage to the historical periods the brownstone has lived through in a cohesive way that is the hallmark of modern transitional style.
In the kitchen, white Shaker-style cabinetry, a subway tile backsplash, and marble rather than quartz countertops bring a classically upscale sensibility. To modernize the space further, we opened up the back wall to create floor-to-ceiling windows that are also doors, opening up into the newly built balcony.
TIMELY TOUCHES
This brownstone renovation included many quintessential elements, such as millwork like the ceiling medallions. We restored some and custom built others, perfectly recreating their original appearance.
The heated master bathroom is now serene, with a walk-in shower featuring a subtly modern linear drain. A herringbone Carrera marble tiled floor and marble slab sink complete the scene. In the powder room, we embraced a contemporary look by pairing dark hexagonal floors with light chevron tiles, accented with dramatic navy blue wallpaper. With its clear-cut 1920s-style, we selected the wall sconce to reference one of the brownstone’s earlier eras.
DESIGN DETAILS
Natural oak herringbone floors we installed throughout the entire home bring a modern yet warm touch. We restored the wood-burning marble fireplace, which is fully functioning. An elegant staircase with a custom-crafted black wooden banister and white balusters winds up and down alongside a real brick interior wall that we restored and refinished.
In this brownstone renovation, we were also able to create ceiling height, an unexpected yet aesthetically pleasing side benefit. When working on the joists and beams to level out the floors (a common issue in pre-war renovations) we added ceiling height in the main parlor floor by taking the second floor and raising the ceiling an entire foot. The end result is a main floor with stunning 9-foot ceilings.
SOME HIGHLIGHTS
- Solid natural oak herringbone floors throughout
- A fully restored, refinished, and functioning wood burning fireplace with a marble mantle
- Complete exterior renovation of the facade, cornices, windows, mouldings, and even the ironwork, including the railings leading up to the stoop and those facing the street
- A brand new central air and heating system with uniquely modern vents – look above the couch in the living room with the fuzzy rug and large painting
Considering a brownstone renovation? Contact us today! We specialize in brownstone renovations in New York as well as all pre-war apartments. When you work with a design-and-build firm like Gallery to renovate your brownstone, you get the full range of our expertise in working with all the finest details and pre-war architectural elements of these classic New York spaces. We also handle every step of the process, from filing permits and organizing schedules to sourcing custom pieces and building entirely new rooms (or even balconies). Call us for a free initial consultation when you’re ready.
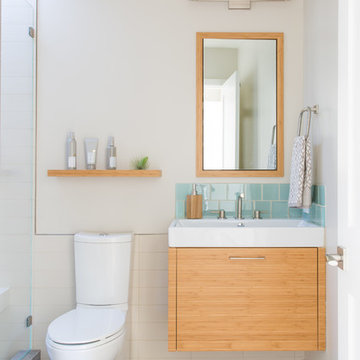
glass tile backsplash, modern ranch, neutral color palette
Modern inredning av ett mellanstort badrum med dusch, med släta luckor, vit kakel, ett konsol handfat, grått golv, skåp i ljust trä, en dusch i en alkov, en toalettstol med hel cisternkåpa, beige väggar och klinkergolv i porslin
Modern inredning av ett mellanstort badrum med dusch, med släta luckor, vit kakel, ett konsol handfat, grått golv, skåp i ljust trä, en dusch i en alkov, en toalettstol med hel cisternkåpa, beige väggar och klinkergolv i porslin
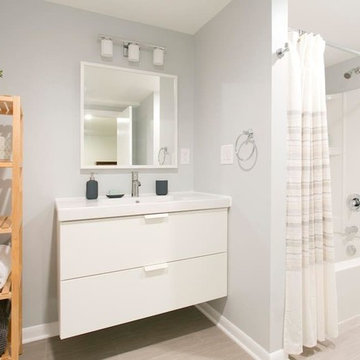
Inredning av ett klassiskt badrum, med ett badkar i en alkov, en dusch i en alkov, grå väggar, ett konsol handfat, släta luckor, vita skåp och dusch med duschdraperi

This Paradise Valley Estate started as we master planned the entire estate to accommodate this beautifully designed and detailed home to capture a simple Andalusian inspired Mediterranean design aesthetic, designing spectacular views from each room not only to Camelback Mountain, but of the lush desert gardens that surround the entire property. We collaborated with Tamm Marlowe design and Lynne Beyer design for interiors and Wendy LeSeuer for Landscape design.
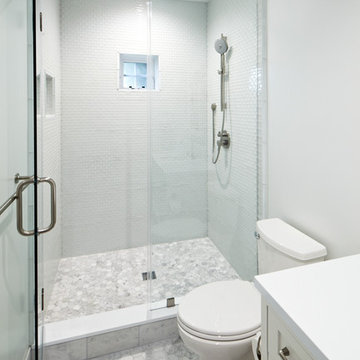
Idéer för att renovera ett mellanstort funkis en-suite badrum, med släta luckor, vita skåp, bänkskiva i akrylsten, beige kakel, stenkakel, mosaikgolv, ett konsol handfat, ett undermonterat badkar, en dusch i en alkov, en toalettstol med hel cisternkåpa och vita väggar
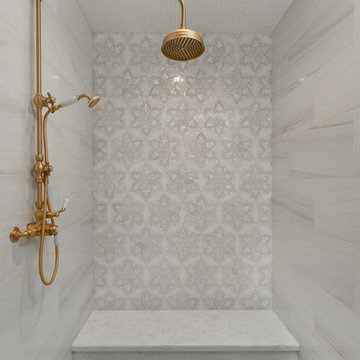
We love this custom tile shower with a built-in shower bench, gold hardware, and custom mosaic shower tile. What a work of art.
Exempel på ett mycket stort shabby chic-inspirerat flerfärgad flerfärgat en-suite badrum, med öppna hyllor, skåp i slitet trä, ett fristående badkar, en dusch i en alkov, en toalettstol med separat cisternkåpa, flerfärgad kakel, spegel istället för kakel, flerfärgade väggar, klinkergolv i porslin, ett konsol handfat, marmorbänkskiva, flerfärgat golv och dusch med gångjärnsdörr
Exempel på ett mycket stort shabby chic-inspirerat flerfärgad flerfärgat en-suite badrum, med öppna hyllor, skåp i slitet trä, ett fristående badkar, en dusch i en alkov, en toalettstol med separat cisternkåpa, flerfärgad kakel, spegel istället för kakel, flerfärgade väggar, klinkergolv i porslin, ett konsol handfat, marmorbänkskiva, flerfärgat golv och dusch med gångjärnsdörr
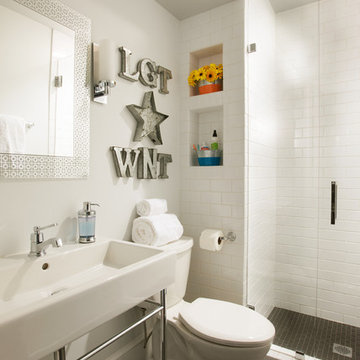
Photo by Fish Eye Studios
Inredning av ett klassiskt litet badrum för barn, med ett konsol handfat, en dusch i en alkov, en toalettstol med separat cisternkåpa, vit kakel, keramikplattor, grå väggar, klinkergolv i keramik, luckor med infälld panel och vita skåp
Inredning av ett klassiskt litet badrum för barn, med ett konsol handfat, en dusch i en alkov, en toalettstol med separat cisternkåpa, vit kakel, keramikplattor, grå väggar, klinkergolv i keramik, luckor med infälld panel och vita skåp
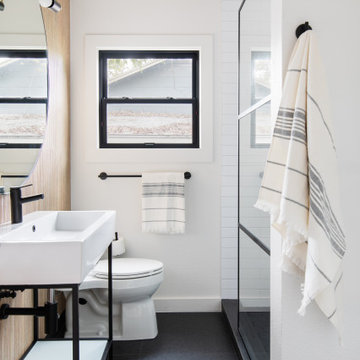
Inspiration för ett litet vintage vit vitt en-suite badrum, med svarta skåp, en dusch i en alkov, en toalettstol med separat cisternkåpa, flerfärgad kakel, keramikplattor, vita väggar, terrazzogolv, ett konsol handfat, bänkskiva i akrylsten, svart golv och med dusch som är öppen
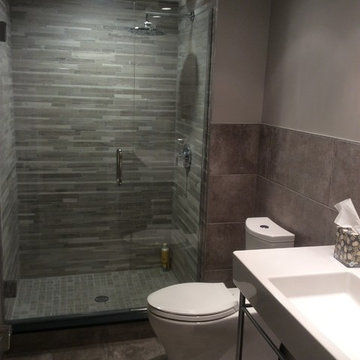
DL Designs
Inspiration för mellanstora moderna badrum med dusch, med en dusch i en alkov, en toalettstol med hel cisternkåpa, grå kakel, grå väggar, stenkakel, cementgolv, ett konsol handfat, bänkskiva i akrylsten, grått golv och dusch med gångjärnsdörr
Inspiration för mellanstora moderna badrum med dusch, med en dusch i en alkov, en toalettstol med hel cisternkåpa, grå kakel, grå väggar, stenkakel, cementgolv, ett konsol handfat, bänkskiva i akrylsten, grått golv och dusch med gångjärnsdörr
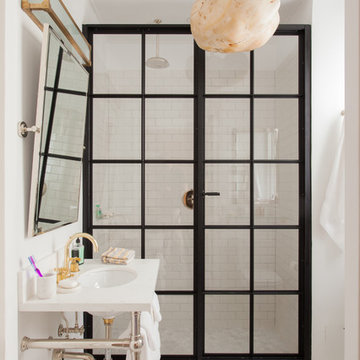
Photo by Peter Dressel
Interior design by Christopher Knight Interiors
christopherknightinteriors.com
Exempel på ett klassiskt badrum, med ett konsol handfat, en dusch i en alkov, en toalettstol med separat cisternkåpa, vit kakel, tunnelbanekakel, vita väggar och mosaikgolv
Exempel på ett klassiskt badrum, med ett konsol handfat, en dusch i en alkov, en toalettstol med separat cisternkåpa, vit kakel, tunnelbanekakel, vita väggar och mosaikgolv
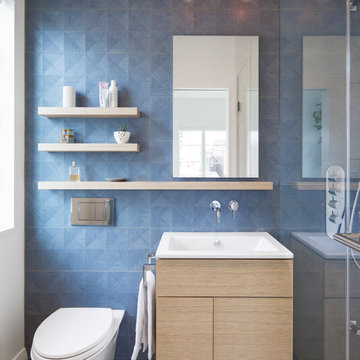
The choice of a geometric blue tile is decidedly modern, but its subtle texture is reminiscent of danish pottery. Wood shelves and a custom vanity bring some warmth to the room and provide plenty of storage space in a compact ensuite.
Photo by Scott Norsworthy
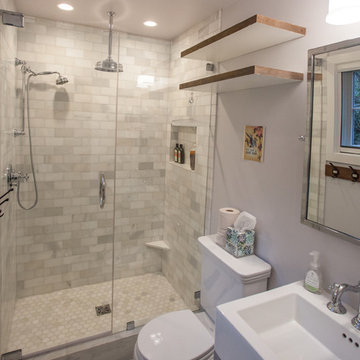
White curare marble in subway tiles surrounds the shower, with a hexagon marble floor. Floating reclaimed wood shelves have been painted white on top & bottom to brighten the space
2 291 foton på badrum, med en dusch i en alkov och ett konsol handfat
7
