4 870 foton på badrum, med en dusch i en alkov och gröna väggar
Sortera efter:
Budget
Sortera efter:Populärt i dag
121 - 140 av 4 870 foton
Artikel 1 av 3

Industriell inredning av ett mellanstort badrum med dusch, med öppna hyllor, gula skåp, en dusch i en alkov, en toalettstol med separat cisternkåpa, grå kakel, vit kakel, tunnelbanekakel, gröna väggar, klinkergolv i keramik och ett konsol handfat
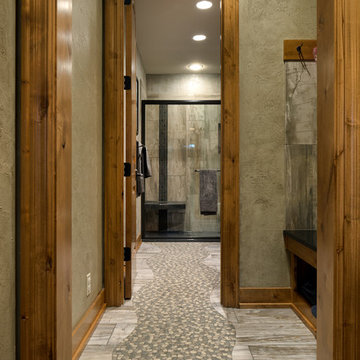
This comfortable, yet gorgeous, family home combines top quality building and technological features with all of the elements a growing family needs. Between the plentiful, made-for-them custom features, and a spacious, open floorplan, this family can relax and enjoy living in their beautiful dream home for years to come.
Photos by Thompson Photography
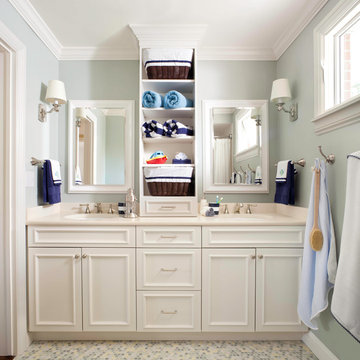
Susie Brenner Photography
Inspiration för mellanstora maritima badrum för barn, med ett undermonterad handfat, luckor med infälld panel, vita skåp, bänkskiva i kvarts, flerfärgad kakel, keramikplattor, gröna väggar, mosaikgolv, en dusch i en alkov, flerfärgat golv och dusch med duschdraperi
Inspiration för mellanstora maritima badrum för barn, med ett undermonterad handfat, luckor med infälld panel, vita skåp, bänkskiva i kvarts, flerfärgad kakel, keramikplattor, gröna väggar, mosaikgolv, en dusch i en alkov, flerfärgat golv och dusch med duschdraperi
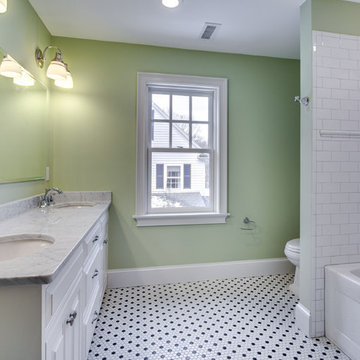
Inspiration för ett mellanstort vintage badrum, med ett undermonterad handfat, luckor med upphöjd panel, vita skåp, marmorbänkskiva, ett badkar i en alkov, en dusch i en alkov, vit kakel, tunnelbanekakel, gröna väggar och klinkergolv i keramik
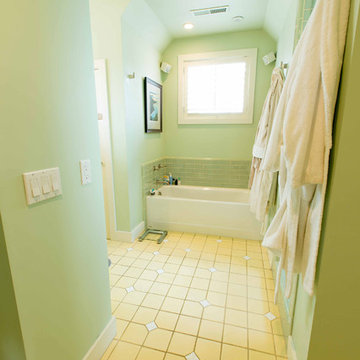
Foto på ett mellanstort vintage badrum med dusch, med ett piedestal handfat, skåp i shakerstil, skåp i ljust trä, ett platsbyggt badkar, en dusch i en alkov, en toalettstol med hel cisternkåpa, gul kakel, grön kakel, keramikplattor, gröna väggar och klinkergolv i keramik
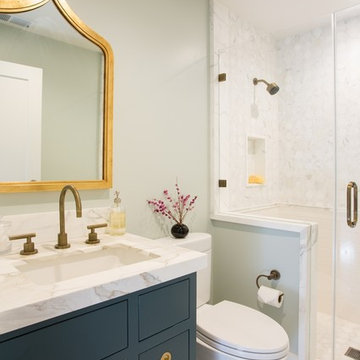
Klassisk inredning av ett badrum med dusch, med ett undermonterad handfat, släta luckor, en dusch i en alkov, en toalettstol med separat cisternkåpa, gröna väggar, blå skåp och vit kakel
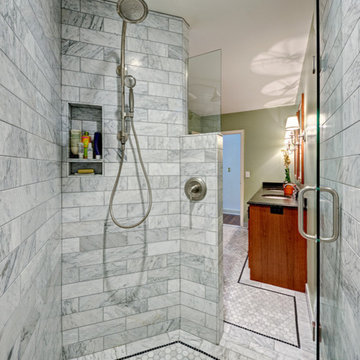
Inspiration för stora amerikanska svart en-suite badrum, med möbel-liknande, skåp i mörkt trä, ett badkar i en alkov, en dusch i en alkov, grå kakel, vit kakel, marmorkakel, gröna väggar, marmorgolv, ett undermonterad handfat, granitbänkskiva, flerfärgat golv och dusch med gångjärnsdörr
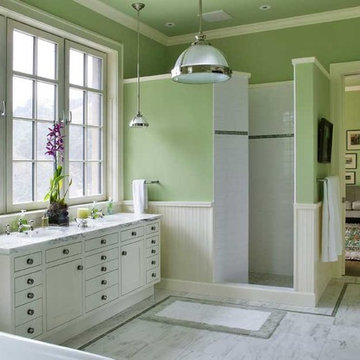
Inredning av ett modernt mellanstort en-suite badrum, med släta luckor, vita skåp, ett fristående badkar, en dusch i en alkov, svart och vit kakel, grå kakel, flerfärgad kakel, vit kakel, porslinskakel, gröna väggar, marmorgolv, ett undermonterad handfat och marmorbänkskiva

Inspiration för ett litet funkis vit vitt badrum för barn, med luckor med profilerade fronter, gröna skåp, en dusch i en alkov, beige kakel, perrakottakakel, gröna väggar, klinkergolv i keramik, ett nedsänkt handfat, bänkskiva i akrylsten, beiget golv och dusch med skjutdörr

A two-bed, two-bath condo located in the Historic Capitol Hill neighborhood of Washington, DC was reimagined with the clean lined sensibilities and celebration of beautiful materials found in Mid-Century Modern designs. A soothing gray-green color palette sets the backdrop for cherry cabinetry and white oak floors. Specialty lighting, handmade tile, and a slate clad corner fireplace further elevate the space. A new Trex deck with cable railing system connects the home to the outdoors.
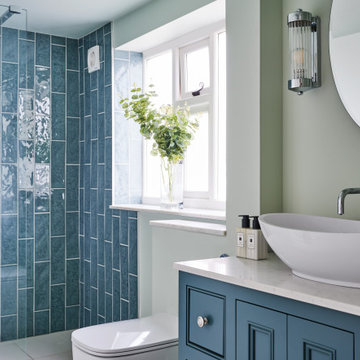
Exempel på ett litet klassiskt vit vitt en-suite badrum, med en dusch i en alkov, blå kakel, gröna väggar, ett fristående handfat, vitt golv och med dusch som är öppen
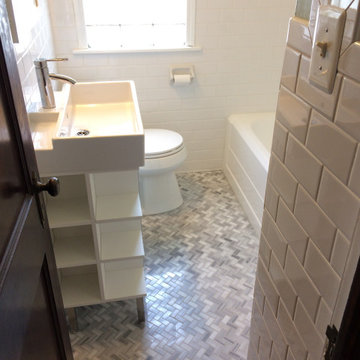
Small South Minneapolis bathroom; 3 x 6 white subway tile on walls and wainscot; 2 custom made Corian corner shelves in shower; glass block window with vent; herringbone pattern floor tile; Tub was refinshed
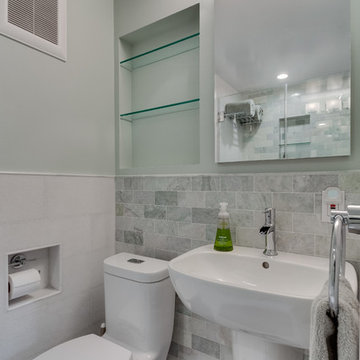
One of three bathrooms completed in this home. This bathroom serves as the guest bath, located on the first floor between the office/guest space and kitchen. Marble tiles and subtle green hues make a great impression and tie with the cool calming colors used on the first floor. Wall niches, hotel rack, and medicine cabinet help to maximize storage for guests without overcrowding the room. Wainscoting and decorative trim were paired with modern fixtures to marry traditional charm with contemporary feel.
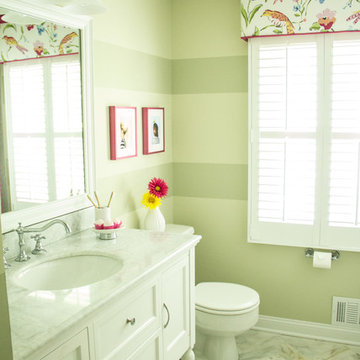
Cheerful bathroom for two little girls. Sophisticated with whimsical elements, such as art by Elizabeth Mayville on Etsy, birds and flowers on the window treatment, and giraffe hooks. Photo by Liz Ernest Photography.
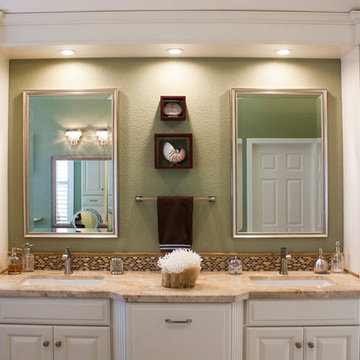
Photo by Nicole Fraser-Herron
Inredning av ett klassiskt stort en-suite badrum, med luckor med upphöjd panel, vita skåp, ett platsbyggt badkar, en dusch i en alkov, en toalettstol med hel cisternkåpa, flerfärgad kakel, mosaik, gröna väggar, travertin golv, ett undermonterad handfat och marmorbänkskiva
Inredning av ett klassiskt stort en-suite badrum, med luckor med upphöjd panel, vita skåp, ett platsbyggt badkar, en dusch i en alkov, en toalettstol med hel cisternkåpa, flerfärgad kakel, mosaik, gröna väggar, travertin golv, ett undermonterad handfat och marmorbänkskiva

Builder: J. Peterson Homes
Interior Designer: Francesca Owens
Photographers: Ashley Avila Photography, Bill Hebert, & FulView
Capped by a picturesque double chimney and distinguished by its distinctive roof lines and patterned brick, stone and siding, Rookwood draws inspiration from Tudor and Shingle styles, two of the world’s most enduring architectural forms. Popular from about 1890 through 1940, Tudor is characterized by steeply pitched roofs, massive chimneys, tall narrow casement windows and decorative half-timbering. Shingle’s hallmarks include shingled walls, an asymmetrical façade, intersecting cross gables and extensive porches. A masterpiece of wood and stone, there is nothing ordinary about Rookwood, which combines the best of both worlds.
Once inside the foyer, the 3,500-square foot main level opens with a 27-foot central living room with natural fireplace. Nearby is a large kitchen featuring an extended island, hearth room and butler’s pantry with an adjacent formal dining space near the front of the house. Also featured is a sun room and spacious study, both perfect for relaxing, as well as two nearby garages that add up to almost 1,500 square foot of space. A large master suite with bath and walk-in closet which dominates the 2,700-square foot second level which also includes three additional family bedrooms, a convenient laundry and a flexible 580-square-foot bonus space. Downstairs, the lower level boasts approximately 1,000 more square feet of finished space, including a recreation room, guest suite and additional storage.
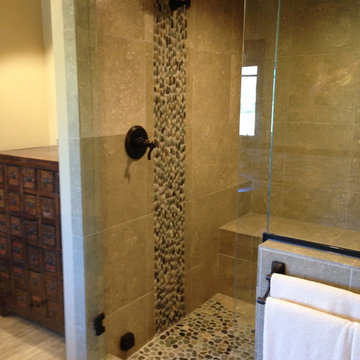
Standing pebbles create a waterfall image into a pool of flat pebbles that spill into the mater shower floor. Steam shower makes this a true spa feel. Photo by designer Judy Kelly

Idéer för ett litet 50 tals badrum med dusch, med ett integrerad handfat, släta luckor, skåp i mellenmörkt trä, en dusch i en alkov, en toalettstol med separat cisternkåpa, grön kakel, mosaik, gröna väggar, mosaikgolv och grönt golv
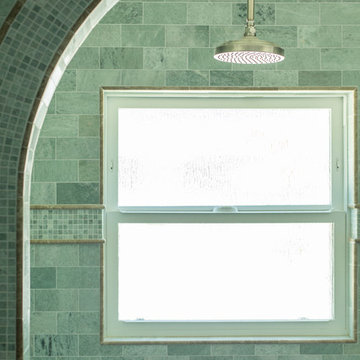
Inspiration för mellanstora medelhavsstil badrum för barn, med ett nedsänkt handfat, släta luckor, vita skåp, granitbänkskiva, ett platsbyggt badkar, en dusch i en alkov, en toalettstol med hel cisternkåpa, grön kakel, stenkakel, gröna väggar och marmorgolv
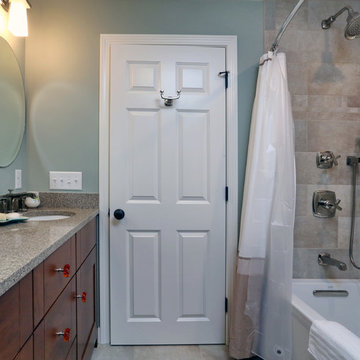
Bathroom in 2nd floor above garage.
Photo Credits: OnSite Studios
Inspiration för små klassiska badrum för barn, med ett undermonterad handfat, skåp i shakerstil, skåp i mörkt trä, ett badkar i en alkov, en dusch i en alkov, en toalettstol med hel cisternkåpa och gröna väggar
Inspiration för små klassiska badrum för barn, med ett undermonterad handfat, skåp i shakerstil, skåp i mörkt trä, ett badkar i en alkov, en dusch i en alkov, en toalettstol med hel cisternkåpa och gröna väggar
4 870 foton på badrum, med en dusch i en alkov och gröna väggar
7
