4 870 foton på badrum, med en dusch i en alkov och gröna väggar
Sortera efter:
Budget
Sortera efter:Populärt i dag
161 - 180 av 4 870 foton
Artikel 1 av 3
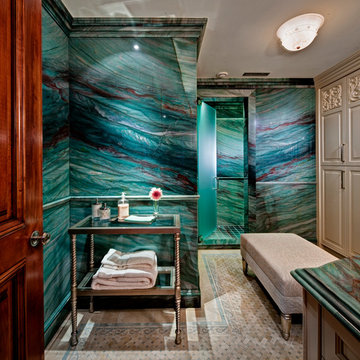
Justin Maconochie
Exempel på ett mycket stort klassiskt badrum, med en dusch i en alkov, blå kakel, ett undermonterad handfat, beige skåp, marmorbänkskiva, en toalettstol med separat cisternkåpa, stenhäll, gröna väggar, mosaikgolv och luckor med upphöjd panel
Exempel på ett mycket stort klassiskt badrum, med en dusch i en alkov, blå kakel, ett undermonterad handfat, beige skåp, marmorbänkskiva, en toalettstol med separat cisternkåpa, stenhäll, gröna väggar, mosaikgolv och luckor med upphöjd panel
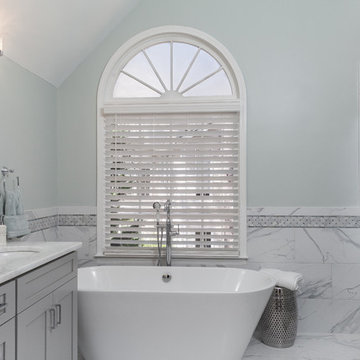
This exquisite bathroom remodel located in Alpharetta, Georgia is the perfect place for any homeowner to slip away into luxurious relaxation.
This bathroom transformation entailed removing two walls to reconfigure the vanity and maximize the square footage. A double vanity was placed to one wall to allow the placement of the beautiful Danae Free Standing Tub. The seamless Serenity Shower glass enclosure showcases detailed tile work and double Delta Cassidy shower rain cans and trim. An airy, spa-like feel was created by combining white marble style tile, Super White Dolomite vanity top and the Sea Salt Sherwin Williams paint on the walls. The dark grey shaker cabinets compliment the Bianco Gioia Marble Basket-weave accent tile and adds a touch of contrast and sophistication.
Vanity Top: 3CM Super White Dolomite with Standard Edge
Hardware: Ascendra Pulls in Polished Chrome
Tub: Danae Acrylic Freestanding Tub with Sidonie Free Standing Tub Faucet with Hand Shower in Chrome
Trims & Finishes: Delta Cassidy Series in Chrome
Tile : Kendal Bianco & Bianco Gioia Marble Basket-weave
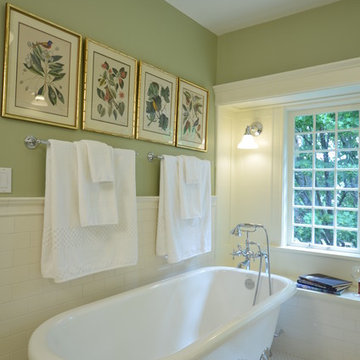
The homeowners desired a more usable layout with timeless appeal in keeping with their historic home. New vanity cabinets with smart storage replaced pedestal sinks. The custom built-in medicine cabinets provide additional spots for bathroom necessities. Classic finishes, black and white hex tile floors, and a soothing green keep the space looking fresh while tying it into the historic roots of the home.
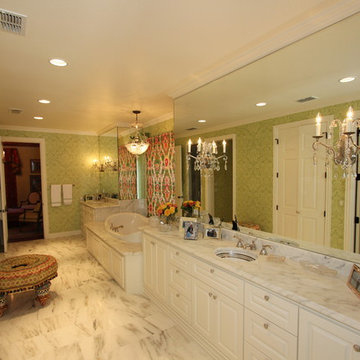
This very elegant master bathroom features luxurious finishes including marble flooring and countertops, a crystal chandelier over the soaking tub and sconces for vanity lighting. This expansive space has his and her vanities with plenty of drawer storage in the vanities.
This whole house remodel in Amarillo features fine architectural details throughout. Sanders Design Build remodeled the kitchen, a caterer's kitchen and butler's pantry, living and dining rooms, bedrooms, entry and staircase, and several bathrooms in the home. Please look through all the project photos to see the elegant finishes that were selected for each room
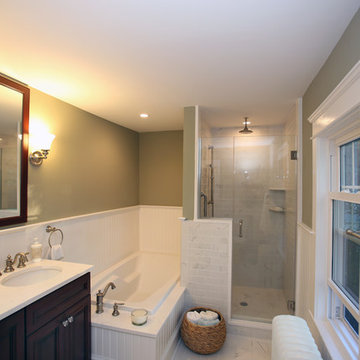
Inspiration för ett mellanstort amerikanskt badrum, med luckor med upphöjd panel, skåp i mörkt trä, marmorbänkskiva, ett platsbyggt badkar, en dusch i en alkov, vit kakel, tunnelbanekakel, gröna väggar, klinkergolv i porslin och ett undermonterad handfat
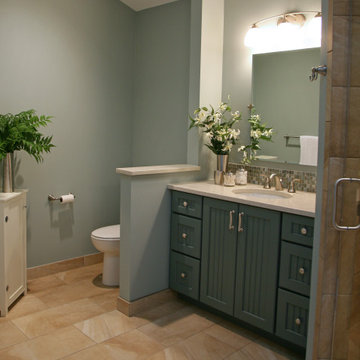
The Anderson family needed a new master bath that better fit their lifestyle. They came to us with visions for their Williams Bay home and it was up to us to put all the pieces together to make a home they could truly enjoy for many years.
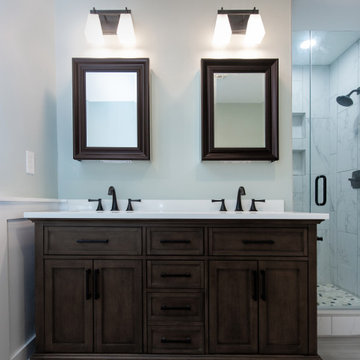
This remodel began as a powder bathroom and hall bathroom project, giving the powder bath a beautiful shaker style wainscoting and completely remodeling the second-floor hall bath. The second-floor hall bathroom features a mosaic tile accent, subway tile used for the entire shower, brushed nickel finishes, and a beautiful dark grey stained vanity with a quartz countertop. Once the powder bath and hall bathroom was complete, the homeowner decided to immediately pursue the master bathroom, creating a stunning, relaxing space. The master bathroom received the same styled wainscotting as the powder bath, as well as a free-standing tub, oil-rubbed bronze finishes, and porcelain tile flooring.
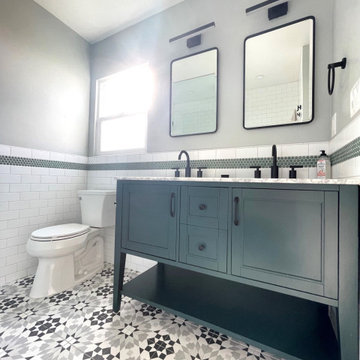
Our clients wanted a REAL master bathroom with enough space for both of them to be in there at the same time. Their house, built in the 1940’s, still had plenty of the original charm, but also had plenty of its original tiny spaces that just aren’t very functional for modern life.
The original bathroom had a tiny stall shower, and just a single vanity with very limited storage and counter space. Not to mention kitschy pink subway tile on every wall. With some creative reconfiguring, we were able to reclaim about 25 square feet of space from the bedroom. Which gave us the space we needed to introduce a double vanity with plenty of storage, and a HUGE walk-in shower that spans the entire length of the new bathroom!
While we knew we needed to stay true to the original character of the house, we also wanted to bring in some modern flair! Pairing strong graphic floor tile with some subtle (and not so subtle) green tones gave us the perfect blend of classic sophistication with a modern glow up.
Our clients were thrilled with the look of their new space, and were even happier about how large and open it now feels!

Idéer för små vintage badrum med dusch, med en dusch i en alkov, en toalettstol med hel cisternkåpa, vit kakel, tunnelbanekakel, gröna väggar, klinkergolv i keramik, ett piedestal handfat, vitt golv och dusch med gångjärnsdörr
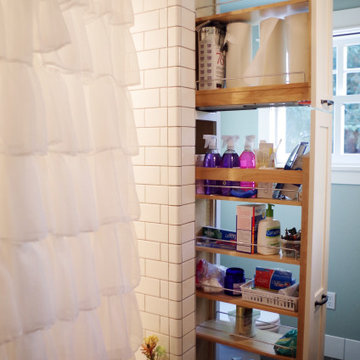
A tall cabinet with pull-out adjustable shelving now holds most of the needs for this busy and large family
Inspiration för små amerikanska vitt badrum, med skåp i shakerstil, skåp i mellenmörkt trä, ett badkar i en alkov, en dusch i en alkov, en toalettstol med separat cisternkåpa, vit kakel, keramikplattor, gröna väggar, klinkergolv i keramik, ett undermonterad handfat, bänkskiva i kvarts, grått golv och dusch med duschdraperi
Inspiration för små amerikanska vitt badrum, med skåp i shakerstil, skåp i mellenmörkt trä, ett badkar i en alkov, en dusch i en alkov, en toalettstol med separat cisternkåpa, vit kakel, keramikplattor, gröna väggar, klinkergolv i keramik, ett undermonterad handfat, bänkskiva i kvarts, grått golv och dusch med duschdraperi
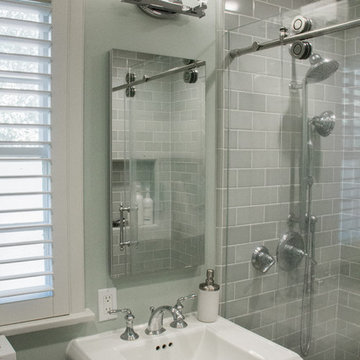
A 15" wide medicine cabinet was the perfect storage solution for this accessible bathroom design.
Photo: Rebecca Quandt
Inredning av ett klassiskt litet badrum med dusch, med en dusch i en alkov, en toalettstol med separat cisternkåpa, grön kakel, tunnelbanekakel, gröna väggar, cementgolv, ett piedestal handfat, vitt golv och dusch med skjutdörr
Inredning av ett klassiskt litet badrum med dusch, med en dusch i en alkov, en toalettstol med separat cisternkåpa, grön kakel, tunnelbanekakel, gröna väggar, cementgolv, ett piedestal handfat, vitt golv och dusch med skjutdörr

Idéer för ett klassiskt badrum med dusch, med skåp i mellenmörkt trä, en dusch i en alkov, grön kakel, tunnelbanekakel, gröna väggar, mosaikgolv, ett undermonterad handfat, vitt golv, dusch med gångjärnsdörr och luckor med profilerade fronter
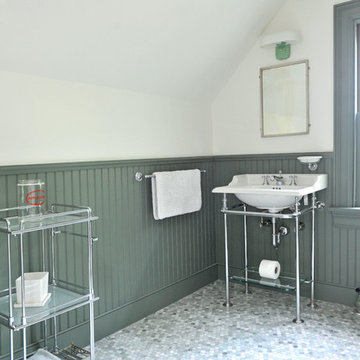
Daniel Gagnon Photography
Klassisk inredning av ett badrum med dusch, med gröna skåp, gröna väggar, ett konsol handfat, luckor med infälld panel, en dusch i en alkov, en toalettstol med separat cisternkåpa, grön kakel och marmorgolv
Klassisk inredning av ett badrum med dusch, med gröna skåp, gröna väggar, ett konsol handfat, luckor med infälld panel, en dusch i en alkov, en toalettstol med separat cisternkåpa, grön kakel och marmorgolv
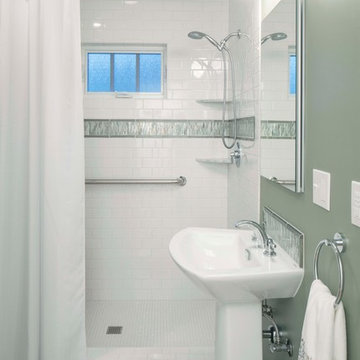
The original main floor bathroom of the 1920's era home was updated with fresh colors, more user-friendly step-in shower to replace the old tub/shower, and the window replaced with a new shower-safe one.
- Sally Painter Photography
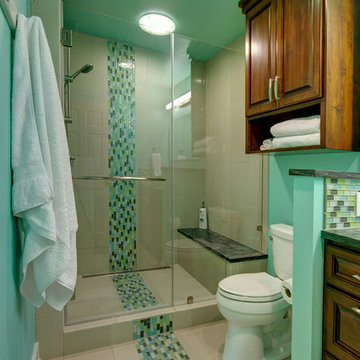
Klassisk inredning av ett mellanstort badrum, med luckor med upphöjd panel, skåp i mellenmörkt trä, en dusch i en alkov, en toalettstol med separat cisternkåpa, flerfärgad kakel, mosaik, gröna väggar, bänkskiva i täljsten och klinkergolv i porslin
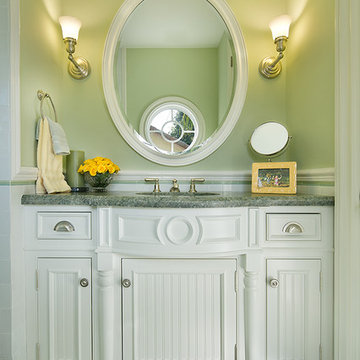
Craig Denis Photography
Klassisk inredning av ett mellanstort grön grönt badrum, med ett undermonterad handfat, möbel-liknande, vita skåp, marmorbänkskiva, en dusch i en alkov, en toalettstol med separat cisternkåpa, grön kakel, gröna väggar, marmorgolv, keramikplattor och grönt golv
Klassisk inredning av ett mellanstort grön grönt badrum, med ett undermonterad handfat, möbel-liknande, vita skåp, marmorbänkskiva, en dusch i en alkov, en toalettstol med separat cisternkåpa, grön kakel, gröna väggar, marmorgolv, keramikplattor och grönt golv
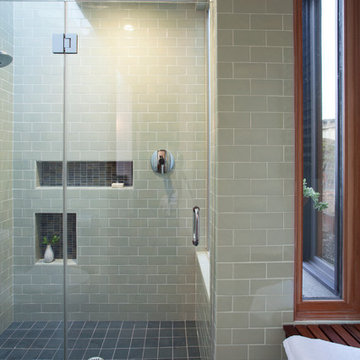
The skylights and a window contribute to the open feel of this minimalist walk in shower.
www.marikoreed.com
Idéer för mellanstora funkis en-suite badrum, med ett undermonterad handfat, släta luckor, skåp i mörkt trä, en dusch i en alkov, en toalettstol med separat cisternkåpa, grön kakel, keramikplattor, gröna väggar, skiffergolv och bänkskiva i kvarts
Idéer för mellanstora funkis en-suite badrum, med ett undermonterad handfat, släta luckor, skåp i mörkt trä, en dusch i en alkov, en toalettstol med separat cisternkåpa, grön kakel, keramikplattor, gröna väggar, skiffergolv och bänkskiva i kvarts
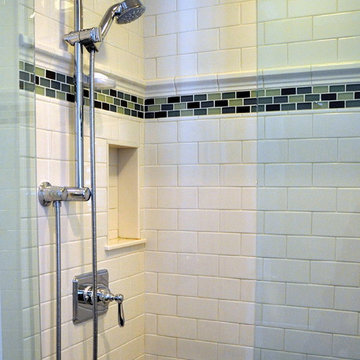
Traditional Concepts
Inredning av ett klassiskt litet badrum med dusch, med ett undermonterad handfat, möbel-liknande, bänkskiva i kvarts, vit kakel, skåp i mörkt trä, en dusch i en alkov, en toalettstol med separat cisternkåpa, tunnelbanekakel, gröna väggar och travertin golv
Inredning av ett klassiskt litet badrum med dusch, med ett undermonterad handfat, möbel-liknande, bänkskiva i kvarts, vit kakel, skåp i mörkt trä, en dusch i en alkov, en toalettstol med separat cisternkåpa, tunnelbanekakel, gröna väggar och travertin golv
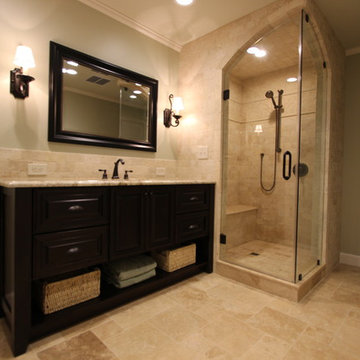
Klassisk inredning av ett litet en-suite badrum, med ett undermonterad handfat, möbel-liknande, skåp i mörkt trä, granitbänkskiva, en dusch i en alkov, en toalettstol med separat cisternkåpa, brun kakel, stenkakel, gröna väggar och travertin golv
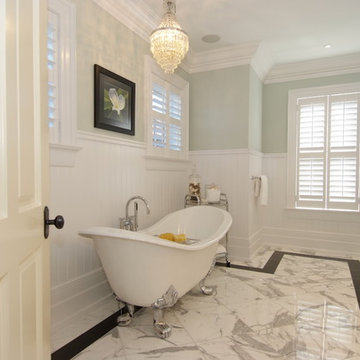
Idéer för att renovera ett stort vintage en-suite badrum, med ett badkar med tassar, en dusch i en alkov, vit kakel, keramikplattor, gröna väggar och marmorgolv
4 870 foton på badrum, med en dusch i en alkov och gröna väggar
9
