3 795 foton på badrum, med en hörndusch och gröna väggar
Sortera efter:
Budget
Sortera efter:Populärt i dag
41 - 60 av 3 795 foton
Artikel 1 av 3

The Perfect combination of Form and Function in this well appointed traditional Master Bath with beautiful custom arched cherry cabinetry, granite counter top and polished nickle hardware. The checkerboard heated limestone floors
were added to complete the character of this room. Ceiling cannister lighting overhead, vanity scones and upper cabinet lighting provide options for atmophere and task lighting.
Photography by Dave Adams Photography

Idéer för att renovera ett stort maritimt en-suite badrum, med skåp i shakerstil, skåp i mörkt trä, en hörndusch, en toalettstol med separat cisternkåpa, grön kakel, vit kakel, tunnelbanekakel, gröna väggar, klinkergolv i porslin, ett undermonterad handfat, bänkskiva i kvarts, brunt golv och med dusch som är öppen

Susie Brenner Photography
Bild på ett vintage en-suite badrum, med ett undermonterad handfat, luckor med infälld panel, vita skåp, marmorbänkskiva, en hörndusch, keramikplattor, gröna väggar, marmorgolv och grå kakel
Bild på ett vintage en-suite badrum, med ett undermonterad handfat, luckor med infälld panel, vita skåp, marmorbänkskiva, en hörndusch, keramikplattor, gröna väggar, marmorgolv och grå kakel

Smokey turquoise glass tiles cover this luxury bath with an interplay of stacked and gridded tile patterns that enhances the sophistication of the monochromatic palette.
Floor to ceiling glass panes define a breathtaking steam shower. Every detail takes the homeowner’s needs into account, including an in-wall waterfall element above the shower bench. Griffin Designs measured not only the space but also the seated homeowner to ensure a soothing stream of water that cascades onto the shoulders, hits just the right places, and melts away the stresses of the day.
Space conserving features such as the wall-hung toilet allowed for more flexibility in the layout. With more possibilities came more storage. Replacing the original pedestal sink, a bureau-style vanity spans four feet and offers six generously sized drawers. One drawer comes complete with outlets to discretely hide away accessories, like a hair dryer, while maximizing function. An additional recessed medicine cabinet measures almost six feet in height.
The comforts of this primary bath continue with radiant floor heating, a built-in towel warmer, and thoughtfully placed niches to hold all the bits and bobs in style.

This 1930's Barrington Hills farmhouse was in need of some TLC when it was purchased by this southern family of five who planned to make it their new home. The renovation taken on by Advance Design Studio's designer Scott Christensen and master carpenter Justin Davis included a custom porch, custom built in cabinetry in the living room and children's bedrooms, 2 children's on-suite baths, a guest powder room, a fabulous new master bath with custom closet and makeup area, a new upstairs laundry room, a workout basement, a mud room, new flooring and custom wainscot stairs with planked walls and ceilings throughout the home.
The home's original mechanicals were in dire need of updating, so HVAC, plumbing and electrical were all replaced with newer materials and equipment. A dramatic change to the exterior took place with the addition of a quaint standing seam metal roofed farmhouse porch perfect for sipping lemonade on a lazy hot summer day.
In addition to the changes to the home, a guest house on the property underwent a major transformation as well. Newly outfitted with updated gas and electric, a new stacking washer/dryer space was created along with an updated bath complete with a glass enclosed shower, something the bath did not previously have. A beautiful kitchenette with ample cabinetry space, refrigeration and a sink was transformed as well to provide all the comforts of home for guests visiting at the classic cottage retreat.
The biggest design challenge was to keep in line with the charm the old home possessed, all the while giving the family all the convenience and efficiency of modern functioning amenities. One of the most interesting uses of material was the porcelain "wood-looking" tile used in all the baths and most of the home's common areas. All the efficiency of porcelain tile, with the nostalgic look and feel of worn and weathered hardwood floors. The home’s casual entry has an 8" rustic antique barn wood look porcelain tile in a rich brown to create a warm and welcoming first impression.
Painted distressed cabinetry in muted shades of gray/green was used in the powder room to bring out the rustic feel of the space which was accentuated with wood planked walls and ceilings. Fresh white painted shaker cabinetry was used throughout the rest of the rooms, accentuated by bright chrome fixtures and muted pastel tones to create a calm and relaxing feeling throughout the home.
Custom cabinetry was designed and built by Advance Design specifically for a large 70” TV in the living room, for each of the children’s bedroom’s built in storage, custom closets, and book shelves, and for a mudroom fit with custom niches for each family member by name.
The ample master bath was fitted with double vanity areas in white. A generous shower with a bench features classic white subway tiles and light blue/green glass accents, as well as a large free standing soaking tub nestled under a window with double sconces to dim while relaxing in a luxurious bath. A custom classic white bookcase for plush towels greets you as you enter the sanctuary bath.

J Allen Smith Design / Build
Inspiration för ett stort vintage en-suite badrum, med ett undermonterad handfat, vita skåp, ett undermonterat badkar, en hörndusch, grå kakel, marmorkakel, gröna väggar, marmorgolv, marmorbänkskiva, vitt golv och dusch med gångjärnsdörr
Inspiration för ett stort vintage en-suite badrum, med ett undermonterad handfat, vita skåp, ett undermonterat badkar, en hörndusch, grå kakel, marmorkakel, gröna väggar, marmorgolv, marmorbänkskiva, vitt golv och dusch med gångjärnsdörr

This bathroom has been renovated in an old Queenslander using marble floor tiles and white wall tiles and green herringbone tiles as a feature wall. As soon as you walk in to this space, it has a relaxing and soothing ambience. A long 3 bay window has been installed to allow for fresh air and natural light.
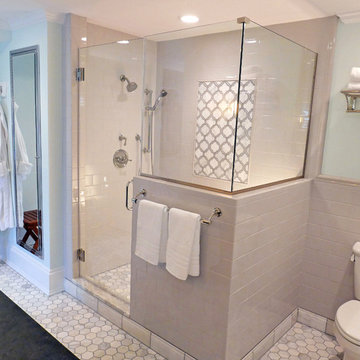
R.B. Schwarz, Inc. built a large shower stall with a niche bench and multiple shower heads. We added a vanity with his-and-her sinks and mirrors. The bathroom includes a floor to ceiling medicine cabinet.
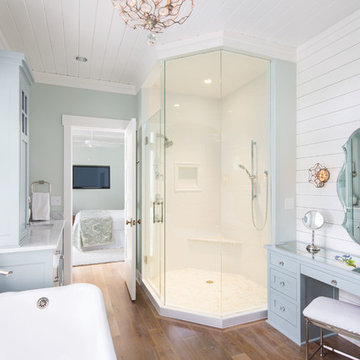
Inspiration för ett maritimt badrum, med skåp i shakerstil, grå skåp, ett fristående badkar, en hörndusch, vit kakel, gröna väggar, mörkt trägolv, ett undermonterad handfat och dusch med gångjärnsdörr
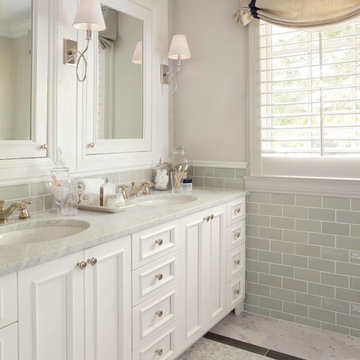
Susie Brenner Photography
Foto på ett litet vintage en-suite badrum, med luckor med infälld panel, vita skåp, en hörndusch, en toalettstol med hel cisternkåpa, grön kakel, keramikplattor, gröna väggar, marmorgolv, ett undermonterad handfat och marmorbänkskiva
Foto på ett litet vintage en-suite badrum, med luckor med infälld panel, vita skåp, en hörndusch, en toalettstol med hel cisternkåpa, grön kakel, keramikplattor, gröna väggar, marmorgolv, ett undermonterad handfat och marmorbänkskiva
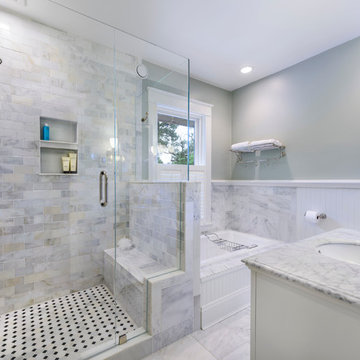
From budget fiberglass shower and tub to the classic, timeless use of marble and polished nickel fixtures transforms this master bathroom into an oasis to start your day. Photo by: Michael Schneider
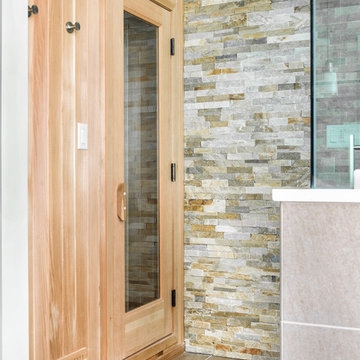
Bild på ett stort vintage en-suite badrum, med ett undermonterad handfat, möbel-liknande, skåp i mörkt trä, granitbänkskiva, ett fristående badkar, en hörndusch, en toalettstol med separat cisternkåpa, flerfärgad kakel, porslinskakel, gröna väggar och klinkergolv i porslin
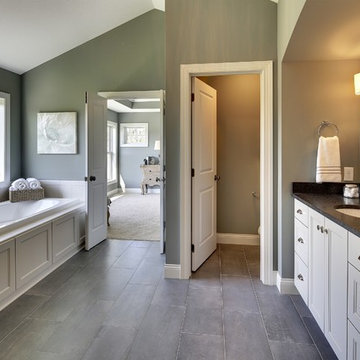
Master bathroom with separate tub and shower, twin vanities and private water closet.
Photography by Spacecrafting
Foto på ett stort vintage en-suite badrum, med ett undermonterad handfat, luckor med infälld panel, vita skåp, bänkskiva i kvarts, ett platsbyggt badkar, en hörndusch, en toalettstol med hel cisternkåpa, grå kakel, porslinskakel, gröna väggar och klinkergolv i porslin
Foto på ett stort vintage en-suite badrum, med ett undermonterad handfat, luckor med infälld panel, vita skåp, bänkskiva i kvarts, ett platsbyggt badkar, en hörndusch, en toalettstol med hel cisternkåpa, grå kakel, porslinskakel, gröna väggar och klinkergolv i porslin
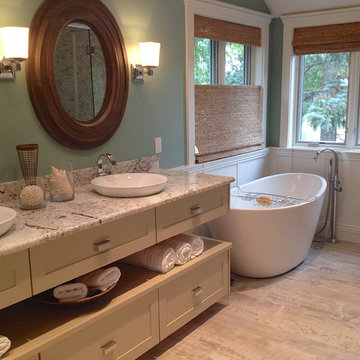
Caroline von Weyher, Interior Designer, Willow & August Interiors
Idéer för små vintage grått en-suite badrum, med skåp i shakerstil, beige skåp, ett fristående badkar, en hörndusch, grå kakel, marmorkakel, gröna väggar, ett fristående handfat, bänkskiva i kvartsit, grått golv och dusch med gångjärnsdörr
Idéer för små vintage grått en-suite badrum, med skåp i shakerstil, beige skåp, ett fristående badkar, en hörndusch, grå kakel, marmorkakel, gröna väggar, ett fristående handfat, bänkskiva i kvartsit, grått golv och dusch med gångjärnsdörr
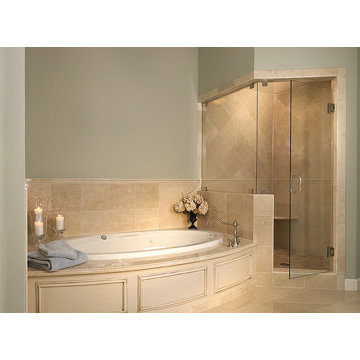
View a sampling of master bathroom remodels we've completed in the Virginia Beach area.
Foto på ett mellanstort vintage en-suite badrum, med ett badkar i en alkov, en hörndusch, beige kakel, keramikplattor, gröna väggar, klinkergolv i keramik, beiget golv och dusch med gångjärnsdörr
Foto på ett mellanstort vintage en-suite badrum, med ett badkar i en alkov, en hörndusch, beige kakel, keramikplattor, gröna väggar, klinkergolv i keramik, beiget golv och dusch med gångjärnsdörr
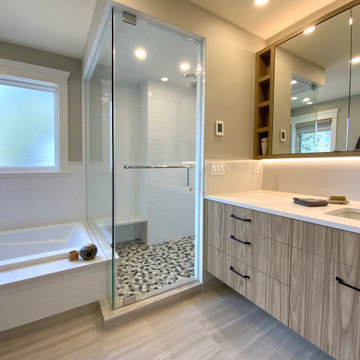
A master bath remodel blending clean modern lines with warm natural elements to provide a soothing oasis.
Inspiration för ett mellanstort funkis vit vitt en-suite badrum, med släta luckor, skåp i ljust trä, ett platsbyggt badkar, en hörndusch, en toalettstol med separat cisternkåpa, vit kakel, keramikplattor, gröna väggar, klinkergolv i porslin, ett undermonterad handfat, bänkskiva i kvarts och dusch med gångjärnsdörr
Inspiration för ett mellanstort funkis vit vitt en-suite badrum, med släta luckor, skåp i ljust trä, ett platsbyggt badkar, en hörndusch, en toalettstol med separat cisternkåpa, vit kakel, keramikplattor, gröna väggar, klinkergolv i porslin, ett undermonterad handfat, bänkskiva i kvarts och dusch med gångjärnsdörr
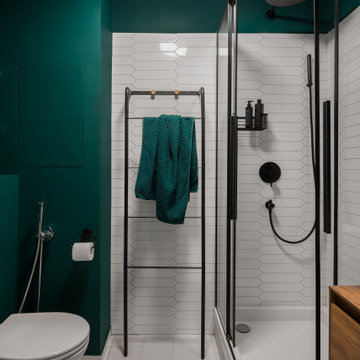
Foto på ett litet funkis badrum med dusch, med släta luckor, skåp i mellenmörkt trä, en hörndusch, en vägghängd toalettstol, vit kakel, keramikplattor, gröna väggar, klinkergolv i porslin, ett nedsänkt handfat, träbänkskiva, grått golv och dusch med duschdraperi

In the master bathroom, Medallion Silverline Lancaster door Macchiato Painted vanity with White Alabaster Cultured Marble countertop. The floor to ceiling subway tile in the shower is Gloss White 3x12 and the shower floor is 2x2 Mossia Milestone Breccia in White Matte. White Quadrilateral shelves are installed in the shower. On the floor is Homecrest Nirvana Oasis flooring.
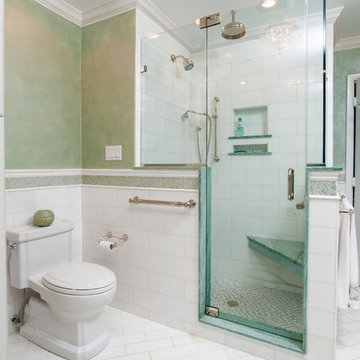
Inspiration för ett mellanstort vintage en-suite badrum, med en hörndusch, en toalettstol med hel cisternkåpa, vit kakel, keramikplattor, gröna väggar, klinkergolv i keramik, vitt golv och dusch med gångjärnsdörr
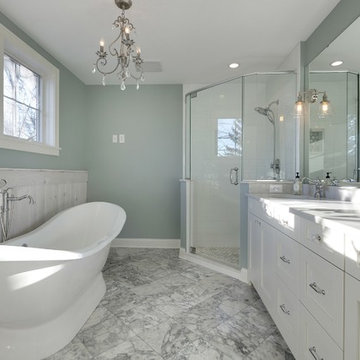
A bright master bath that brings a spa like feeling to the space.
Learn more about our showroom and kitchen and bath design: http://www.mingleteam.com
3 795 foton på badrum, med en hörndusch och gröna väggar
3
