3 795 foton på badrum, med en hörndusch och gröna väggar
Sortera efter:
Budget
Sortera efter:Populärt i dag
61 - 80 av 3 795 foton
Artikel 1 av 3
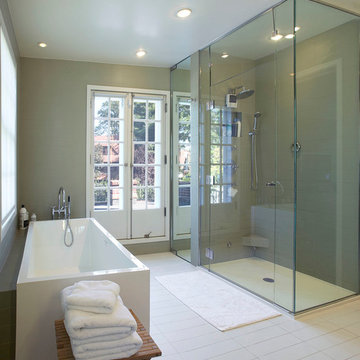
Tom Powel Imaging
Idéer för ett mellanstort modernt en-suite badrum, med ett fristående badkar, en hörndusch, gröna väggar och klinkergolv i keramik
Idéer för ett mellanstort modernt en-suite badrum, med ett fristående badkar, en hörndusch, gröna väggar och klinkergolv i keramik

This 1930's Barrington Hills farmhouse was in need of some TLC when it was purchased by this southern family of five who planned to make it their new home. The renovation taken on by Advance Design Studio's designer Scott Christensen and master carpenter Justin Davis included a custom porch, custom built in cabinetry in the living room and children's bedrooms, 2 children's on-suite baths, a guest powder room, a fabulous new master bath with custom closet and makeup area, a new upstairs laundry room, a workout basement, a mud room, new flooring and custom wainscot stairs with planked walls and ceilings throughout the home.
The home's original mechanicals were in dire need of updating, so HVAC, plumbing and electrical were all replaced with newer materials and equipment. A dramatic change to the exterior took place with the addition of a quaint standing seam metal roofed farmhouse porch perfect for sipping lemonade on a lazy hot summer day.
In addition to the changes to the home, a guest house on the property underwent a major transformation as well. Newly outfitted with updated gas and electric, a new stacking washer/dryer space was created along with an updated bath complete with a glass enclosed shower, something the bath did not previously have. A beautiful kitchenette with ample cabinetry space, refrigeration and a sink was transformed as well to provide all the comforts of home for guests visiting at the classic cottage retreat.
The biggest design challenge was to keep in line with the charm the old home possessed, all the while giving the family all the convenience and efficiency of modern functioning amenities. One of the most interesting uses of material was the porcelain "wood-looking" tile used in all the baths and most of the home's common areas. All the efficiency of porcelain tile, with the nostalgic look and feel of worn and weathered hardwood floors. The home’s casual entry has an 8" rustic antique barn wood look porcelain tile in a rich brown to create a warm and welcoming first impression.
Painted distressed cabinetry in muted shades of gray/green was used in the powder room to bring out the rustic feel of the space which was accentuated with wood planked walls and ceilings. Fresh white painted shaker cabinetry was used throughout the rest of the rooms, accentuated by bright chrome fixtures and muted pastel tones to create a calm and relaxing feeling throughout the home.
Custom cabinetry was designed and built by Advance Design specifically for a large 70” TV in the living room, for each of the children’s bedroom’s built in storage, custom closets, and book shelves, and for a mudroom fit with custom niches for each family member by name.
The ample master bath was fitted with double vanity areas in white. A generous shower with a bench features classic white subway tiles and light blue/green glass accents, as well as a large free standing soaking tub nestled under a window with double sconces to dim while relaxing in a luxurious bath. A custom classic white bookcase for plush towels greets you as you enter the sanctuary bath.
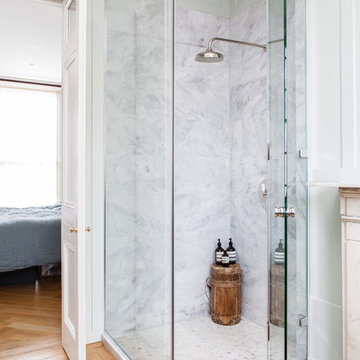
Simon Eldon
Exempel på ett klassiskt badrum, med en hörndusch, gröna väggar och mellanmörkt trägolv
Exempel på ett klassiskt badrum, med en hörndusch, gröna väggar och mellanmörkt trägolv

Bronze Green family bathroom with dark rusty red slipper bath, marble herringbone tiles, cast iron fireplace, oak vanity sink, walk-in shower and bronze green tiles, vintage lighting and a lot of art and antiques objects!
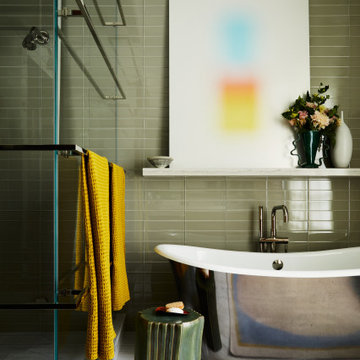
Key decor elements include:
Side table: Floris Wubben Pressed stool from The Future Perfect
Towels: Simple Waffle towels by Hawkins New York
Rug: Eclipse by Kelly Behun from The Rug Company
Art: Untitled (Salvation) by Mitch Paster
Dark Green Vase: Stretch vase by Morgan Peck

Bild på ett mycket stort eklektiskt blå blått badrum med dusch, med släta luckor, blå skåp, ett fristående badkar, en hörndusch, blå kakel, glaskakel, gröna väggar, klinkergolv i keramik, ett fristående handfat, bänkskiva i kvarts, blått golv och dusch med gångjärnsdörr

Lovely bathroom space was transformed for three generations. It includes heated floors and ease of use.
Foto på ett mellanstort amerikanskt vit badrum med dusch, med luckor med profilerade fronter, vita skåp, en hörndusch, en toalettstol med hel cisternkåpa, grön kakel, porslinskakel, gröna väggar, ett undermonterad handfat, granitbänkskiva, vitt golv och dusch med gångjärnsdörr
Foto på ett mellanstort amerikanskt vit badrum med dusch, med luckor med profilerade fronter, vita skåp, en hörndusch, en toalettstol med hel cisternkåpa, grön kakel, porslinskakel, gröna väggar, ett undermonterad handfat, granitbänkskiva, vitt golv och dusch med gångjärnsdörr

Zen Master Bath
Idéer för att renovera ett mellanstort orientaliskt en-suite badrum, med släta luckor, skåp i ljust trä, ett japanskt badkar, en hörndusch, en toalettstol med hel cisternkåpa, grön kakel, porslinskakel, gröna väggar, klinkergolv i porslin, ett fristående handfat, bänkskiva i kvarts, brunt golv och dusch med gångjärnsdörr
Idéer för att renovera ett mellanstort orientaliskt en-suite badrum, med släta luckor, skåp i ljust trä, ett japanskt badkar, en hörndusch, en toalettstol med hel cisternkåpa, grön kakel, porslinskakel, gröna väggar, klinkergolv i porslin, ett fristående handfat, bänkskiva i kvarts, brunt golv och dusch med gångjärnsdörr
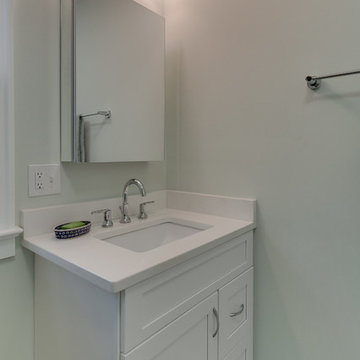
Inspiration för ett mellanstort funkis badrum med dusch, med möbel-liknande, vita skåp, en hörndusch, en toalettstol med separat cisternkåpa, grå kakel, grön kakel, glaskakel, gröna väggar, ett undermonterad handfat, bänkskiva i akrylsten, beiget golv och dusch med gångjärnsdörr
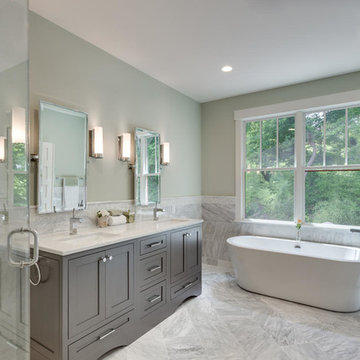
Marble carries into the large, corner shower of the Master Bathroom. A rainhead showerhead is used to truly achieve that spa-like feel.
Idéer för att renovera ett stort funkis en-suite badrum, med ett fristående badkar, en hörndusch, vit kakel, gröna väggar, marmorgolv, ett undermonterad handfat, möbel-liknande, grå skåp, stenkakel och marmorbänkskiva
Idéer för att renovera ett stort funkis en-suite badrum, med ett fristående badkar, en hörndusch, vit kakel, gröna väggar, marmorgolv, ett undermonterad handfat, möbel-liknande, grå skåp, stenkakel och marmorbänkskiva
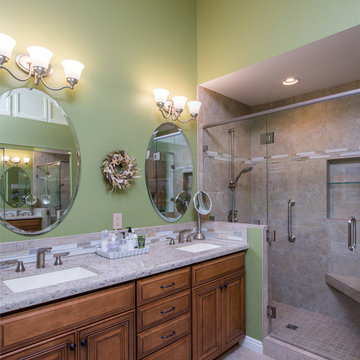
This Carlsbad, California bathroom remodel has high ceilings to make it feel like an open beach feel. The unique green walls adds to the modern look with accented nickel fixtures, bathroom tiling, double sinks and plenty of storage. www.remodelworks.com
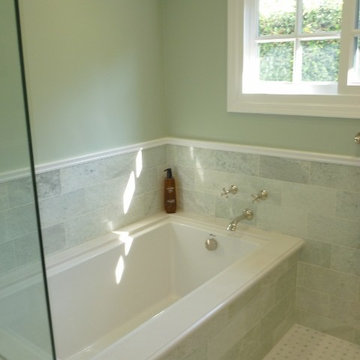
Foto på ett mellanstort vintage en-suite badrum, med ett undermonterad handfat, luckor med upphöjd panel, vita skåp, marmorbänkskiva, ett platsbyggt badkar, en hörndusch, en toalettstol med separat cisternkåpa, grön kakel, stenkakel, gröna väggar och marmorgolv

Old farmhouses offer charm and character but usually need some careful changes to efficiently serve the needs of today’s families. This blended family of four desperately desired a master bath and walk-in closet in keeping with the exceptional features of the home. At the top of the list were a large shower, double vanity, and a private toilet area. They also requested additional storage for bathroom items. Windows, doorways could not be relocated, but certain nonloadbearing walls could be removed. Gorgeous antique flooring had to be patched where walls were removed without being noticeable. Original interior doors and woodwork were restored. Deep window sills give hints to the thick stone exterior walls. A local reproduction furniture maker with national accolades was the perfect choice for the cabinetry which was hand planed and hand finished the way furniture was built long ago. Even the wood tops on the beautiful dresser and bench were rich with dimension from these techniques. The legs on the double vanity were hand turned by Amish woodworkers to add to the farmhouse flair. Marble tops and tile as well as antique style fixtures were chosen to complement the classic look of everything else in the room. It was important to choose contractors and installers experienced in historic remodeling as the old systems had to be carefully updated. Every item on the wish list was achieved in this project from functional storage and a private water closet to every aesthetic detail desired. If only the farmers who originally inhabited this home could see it now! Matt Villano Photography
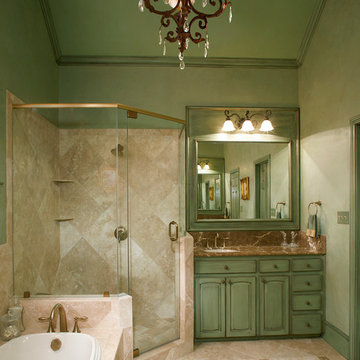
Cabinets were up-cycled by our talented paint subcontractor, to the copper patina the customer requested . Dark Emperador counter marble, Travertine tile on wall and floor.
Photos by: Ken Vaughan

Rustik inredning av ett stort grön grönt en-suite badrum, med mosaik, blå kakel, bänkskiva i betong, blått golv, luckor med infälld panel, skåp i ljust trä, en hörndusch, en toalettstol med separat cisternkåpa, gröna väggar, ett undermonterad handfat och dusch med gångjärnsdörr
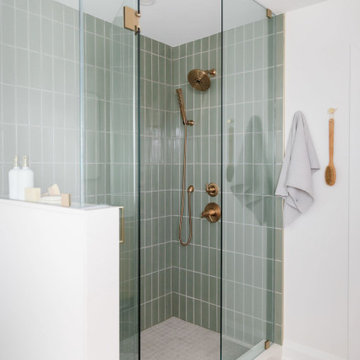
Handmade Tile lets the shower shine in this bright and modern bathroom remodel. 3x9 Ceramic Tile in soft green Rosemary sets a peaceful mood, transforming the shower into a rejuvenating place to start or end any day.
DESIGN
Lindsay Wolfe-Assaf
PHOTOS
Hilary Maxwell
TILE SHOWN
Rosemary 3 x 9

Stacy Zarin Goldberg
Idéer för ett mellanstort klassiskt grå en-suite badrum, med luckor med upphöjd panel, vita skåp, ett fristående badkar, en hörndusch, en toalettstol med hel cisternkåpa, vit kakel, keramikplattor, gröna väggar, marmorgolv, ett undermonterad handfat, marmorbänkskiva, grått golv och dusch med gångjärnsdörr
Idéer för ett mellanstort klassiskt grå en-suite badrum, med luckor med upphöjd panel, vita skåp, ett fristående badkar, en hörndusch, en toalettstol med hel cisternkåpa, vit kakel, keramikplattor, gröna väggar, marmorgolv, ett undermonterad handfat, marmorbänkskiva, grått golv och dusch med gångjärnsdörr

Idéer för mellanstora vintage en-suite badrum, med skåp i shakerstil, skåp i mellenmörkt trä, en hörndusch, beige kakel, porslinskakel, gröna väggar, klinkergolv i porslin, ett undermonterad handfat och bänkskiva i kalksten
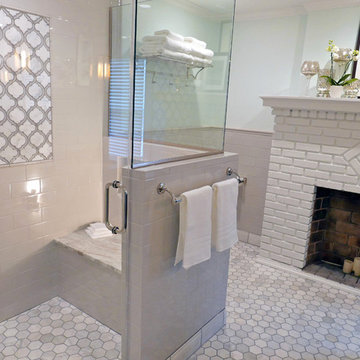
To meet my client’s needs, we divided the sitting room in half. One half was used for the master closet and the other half for the bathroom. We built a large shower stall with a niche bench and multiple shower heads. We added a vanity with his-and-her sinks and mirrors. The bathroom includes a floor to ceiling medicine cabinet. The floors have radiant heat under the hexagon tile flooring.
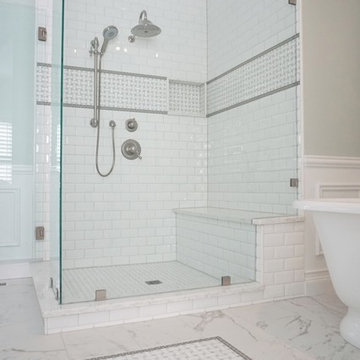
Gorgeous vintage-inspired master bathroom renovation with freestanding tub, frameless shower, beveled subway tile, wood vanities, quartz countertops, basketweave tile, white wainscotting, and more.
3 795 foton på badrum, med en hörndusch och gröna väggar
4
