397 foton på badrum, med en hörndusch och klinkergolv i terrakotta
Sortera efter:Populärt i dag
61 - 80 av 397 foton
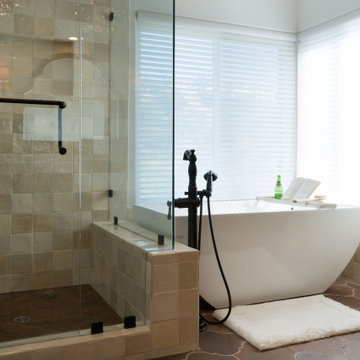
Master Bathroom Remodel, took a 90's track house bathroom with heavy soffits and L-shaped vanity - and turned it into a Modern Spanish Revival inspired oasis, with two arched openings framing personal vanities with furniture grade details. Iron sconces flank arched dressing mirrors. Custom hand-painted terra-cotta tile backsplash. The shower was expanded and a foot ledge pony wall separates the shower from the space for a freestanding soaking tub. The shower is tiled with an accent of hand-painted terra-cotta tiles, balanced by other budget friendly tiles and materials. Terracotta shower floor and floor tile ground the space with authentic Mediterranean flavor.
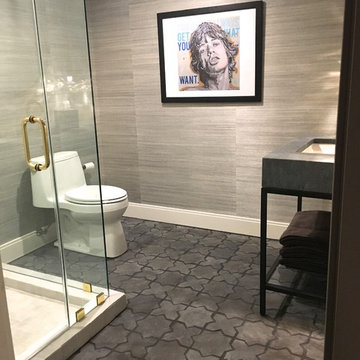
Modern inredning av ett litet badrum, med en hörndusch, en toalettstol med hel cisternkåpa, grå väggar, klinkergolv i terrakotta, ett nedsänkt handfat, marmorbänkskiva, svart golv och dusch med gångjärnsdörr
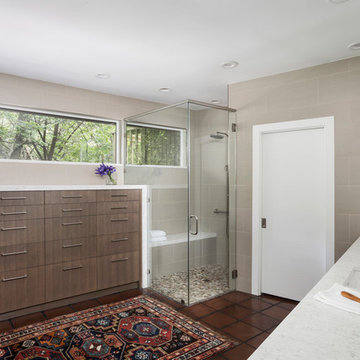
D'Hanis 12 x 12 floor tile • Ready to Wear "Off The Cuff" 12 x 24 tile by Crossville at wall • Crossville sliced mosaic tile at shower floor • pre-finished rift-sawn white oak cabinets • 3cm Influencer "Lusso" vanity counter by Silestone • photo by Andrea Calo 2017
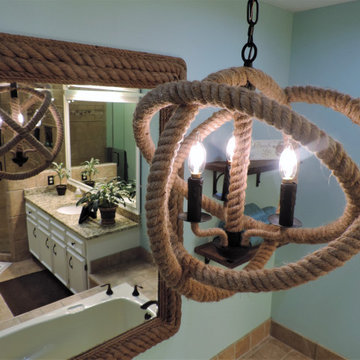
This coastal inspired Master Bathroom was transformed with a new wall color, cabinet color, frames for the mirrors & accessories!
Idéer för stora maritima flerfärgat en-suite badrum, med luckor med upphöjd panel, vita skåp, ett platsbyggt badkar, en hörndusch, en toalettstol med separat cisternkåpa, blå väggar, klinkergolv i terrakotta, ett nedsänkt handfat, bänkskiva i kvartsit, beiget golv och dusch med gångjärnsdörr
Idéer för stora maritima flerfärgat en-suite badrum, med luckor med upphöjd panel, vita skåp, ett platsbyggt badkar, en hörndusch, en toalettstol med separat cisternkåpa, blå väggar, klinkergolv i terrakotta, ett nedsänkt handfat, bänkskiva i kvartsit, beiget golv och dusch med gångjärnsdörr
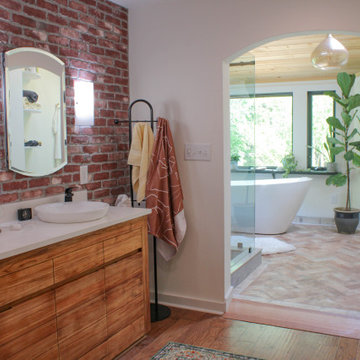
Shot of the entire bathroom with the vanity.
Inspiration för ett stort rustikt beige beige en-suite badrum, med släta luckor, skåp i mellenmörkt trä, ett fristående badkar, en hörndusch, en toalettstol med hel cisternkåpa, vit kakel, vita väggar, klinkergolv i terrakotta, ett fristående handfat, granitbänkskiva, brunt golv och dusch med skjutdörr
Inspiration för ett stort rustikt beige beige en-suite badrum, med släta luckor, skåp i mellenmörkt trä, ett fristående badkar, en hörndusch, en toalettstol med hel cisternkåpa, vit kakel, vita väggar, klinkergolv i terrakotta, ett fristående handfat, granitbänkskiva, brunt golv och dusch med skjutdörr
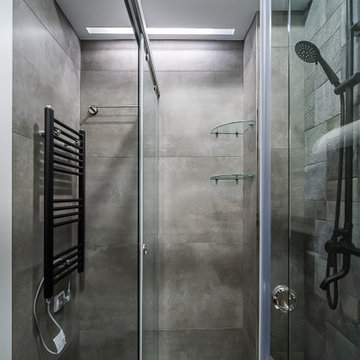
It has a built-in sound system in the ceiling.
Idéer för små industriella badrum med dusch, med en hörndusch, en vägghängd toalettstol, grå kakel, keramikplattor, klinkergolv i terrakotta, ett väggmonterat handfat, grått golv och dusch med skjutdörr
Idéer för små industriella badrum med dusch, med en hörndusch, en vägghängd toalettstol, grå kakel, keramikplattor, klinkergolv i terrakotta, ett väggmonterat handfat, grått golv och dusch med skjutdörr
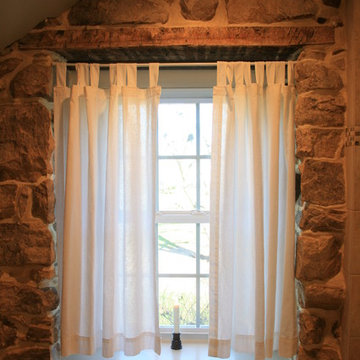
Lantlig inredning av ett stort en-suite badrum, med skåp i shakerstil, vita skåp, ett hörnbadkar, en hörndusch, en toalettstol med separat cisternkåpa, beige väggar, klinkergolv i terrakotta, ett undermonterad handfat och granitbänkskiva
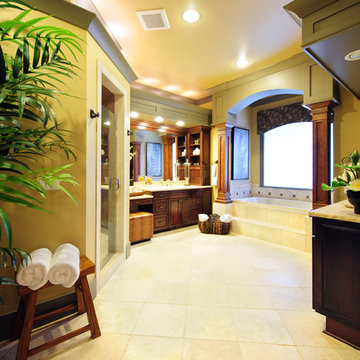
A few years back we had the opportunity to take on this custom traditional transitional ranch style project in Auburn. This home has so many exciting traits we are excited for you to see; a large open kitchen with TWO island and custom in house lighting design, solid surfaces in kitchen and bathrooms, a media/bar room, detailed and painted interior millwork, exercise room, children's wing for their bedrooms and own garage, and a large outdoor living space with a kitchen. The design process was extensive with several different materials mixed together.
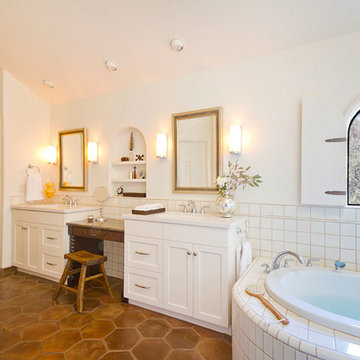
Photography by Jeffrey Volker
Foto på ett stort medelhavsstil en-suite badrum, med ett undermonterad handfat, skåp i shakerstil, vita skåp, bänkskiva i kvarts, ett hörnbadkar, en hörndusch, en toalettstol med hel cisternkåpa, vit kakel, keramikplattor, vita väggar och klinkergolv i terrakotta
Foto på ett stort medelhavsstil en-suite badrum, med ett undermonterad handfat, skåp i shakerstil, vita skåp, bänkskiva i kvarts, ett hörnbadkar, en hörndusch, en toalettstol med hel cisternkåpa, vit kakel, keramikplattor, vita väggar och klinkergolv i terrakotta
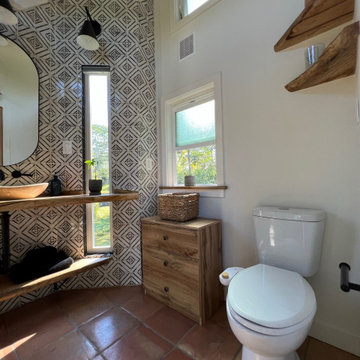
This Paradise Model ATU is extra tall and grand! As you would in you have a couch for lounging, a 6 drawer dresser for clothing, and a seating area and closet that mirrors the kitchen. Quartz countertops waterfall over the side of the cabinets encasing them in stone. The custom kitchen cabinetry is sealed in a clear coat keeping the wood tone light. Black hardware accents with contrast to the light wood. A main-floor bedroom- no crawling in and out of bed. The wallpaper was an owner request; what do you think of their choice?
The bathroom has natural edge Hawaiian mango wood slabs spanning the length of the bump-out: the vanity countertop and the shelf beneath. The entire bump-out-side wall is tiled floor to ceiling with a diamond print pattern. The shower follows the high contrast trend with one white wall and one black wall in matching square pearl finish. The warmth of the terra cotta floor adds earthy warmth that gives life to the wood. 3 wall lights hang down illuminating the vanity, though durning the day, you likely wont need it with the natural light shining in from two perfect angled long windows.
This Paradise model was way customized. The biggest alterations were to remove the loft altogether and have one consistent roofline throughout. We were able to make the kitchen windows a bit taller because there was no loft we had to stay below over the kitchen. This ATU was perfect for an extra tall person. After editing out a loft, we had these big interior walls to work with and although we always have the high-up octagon windows on the interior walls to keep thing light and the flow coming through, we took it a step (or should I say foot) further and made the french pocket doors extra tall. This also made the shower wall tile and shower head extra tall. We added another ceiling fan above the kitchen and when all of those awning windows are opened up, all the hot air goes right up and out.
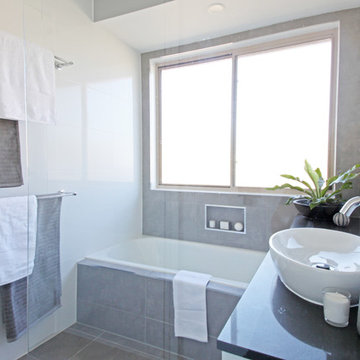
This bathroom features 2 x Twin Towel Rails for plenty drying space.
Modern inredning av ett litet svart svart badrum för barn, med släta luckor, vita skåp, ett platsbyggt badkar, en hörndusch, en toalettstol med separat cisternkåpa, vit kakel, keramikplattor, vita väggar, klinkergolv i terrakotta, ett fristående handfat, bänkskiva i kvarts, grått golv och dusch med gångjärnsdörr
Modern inredning av ett litet svart svart badrum för barn, med släta luckor, vita skåp, ett platsbyggt badkar, en hörndusch, en toalettstol med separat cisternkåpa, vit kakel, keramikplattor, vita väggar, klinkergolv i terrakotta, ett fristående handfat, bänkskiva i kvarts, grått golv och dusch med gångjärnsdörr
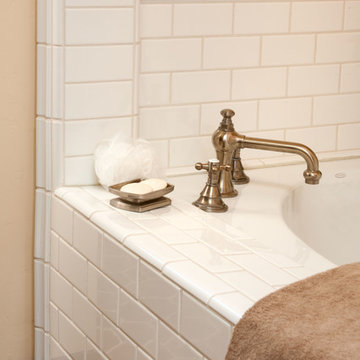
Idéer för ett mellanstort medelhavsstil en-suite badrum, med skåp i shakerstil, skåp i mörkt trä, ett badkar i en alkov, en hörndusch, brun kakel, beige väggar, klinkergolv i terrakotta och ett undermonterad handfat
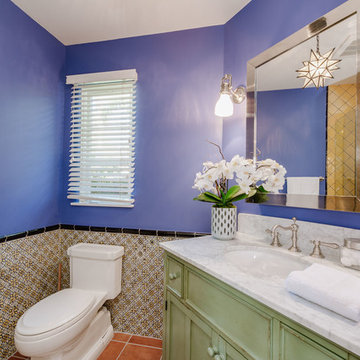
Inredning av ett medelhavsstil litet badrum med dusch, med skåp i shakerstil, gröna skåp, en hörndusch, en toalettstol med separat cisternkåpa, flerfärgad kakel, ett undermonterad handfat, marmorbänkskiva, dusch med gångjärnsdörr, blå väggar, klinkergolv i terrakotta och rött golv
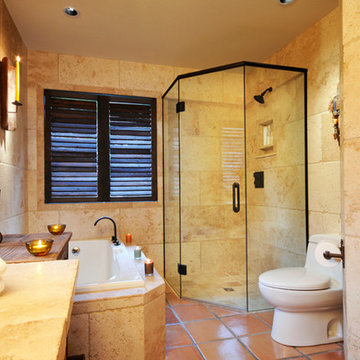
Glass Shower enclosure- Frameless shower systems
residential glass products & installation
Inredning av ett medelhavsstil stort en-suite badrum, med en toalettstol med separat cisternkåpa, beige kakel, beige väggar, klinkergolv i terrakotta, träbänkskiva, brunt golv, dusch med gångjärnsdörr, en hörndusch, stenkakel och ett fristående handfat
Inredning av ett medelhavsstil stort en-suite badrum, med en toalettstol med separat cisternkåpa, beige kakel, beige väggar, klinkergolv i terrakotta, träbänkskiva, brunt golv, dusch med gångjärnsdörr, en hörndusch, stenkakel och ett fristående handfat
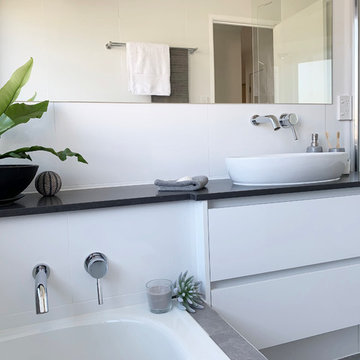
We manufactured this vanity unit to ensure the engineered stone benchtop ran over the bath ledge for extra storage space and continuity.
Foto på ett litet funkis svart badrum för barn, med släta luckor, vita skåp, ett platsbyggt badkar, en hörndusch, en toalettstol med separat cisternkåpa, vit kakel, keramikplattor, vita väggar, klinkergolv i terrakotta, ett fristående handfat, bänkskiva i kvarts, grått golv och dusch med gångjärnsdörr
Foto på ett litet funkis svart badrum för barn, med släta luckor, vita skåp, ett platsbyggt badkar, en hörndusch, en toalettstol med separat cisternkåpa, vit kakel, keramikplattor, vita väggar, klinkergolv i terrakotta, ett fristående handfat, bänkskiva i kvarts, grått golv och dusch med gångjärnsdörr
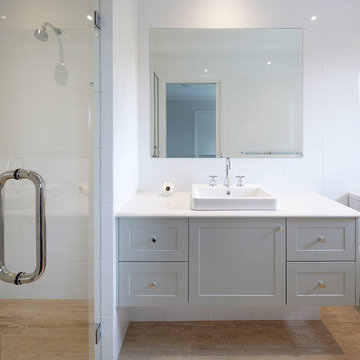
This exceptional family home on the Upper North Shore has been designed for all year round entertaining. The home flows easily from the front entrance through the open plan living rooms through to the kitchen and outdoor living areas.
The kitchen has been cleverly divided to provide additional storage and allows room for a sizable, walk-in butler’s pantry. Fitted with an additional sink means food can be prepared and dishes stored out of sight when entertaining.
Gitani Stone, Ancient Reef island bench, Sareen Stone mosaic splashback and pewter handles transform what is predominantly a white kitchen into a vibrant living and working space.
Practicality and ease of use were a must for this kitchen: custom cabinetry was designed and manufactured in Art of Kitchens Mt Kuring-gai factory and fitted with the latest Blum internal hardware. Miele appliances are featured throughout the kitchen.
The kitchen is beautifully lit with a combination of ambient, task, and general lighting: natural light streams through the large windows and french doors, LED ceiling lights enhance the natural lighting and under cabinet lighting provides task lighting.
Art of Kitchens completed the interior kitchen, outdoor kitchen, bathrooms and custom bedroom joinery in this brand new Upper North Shore Meadowbank Home.
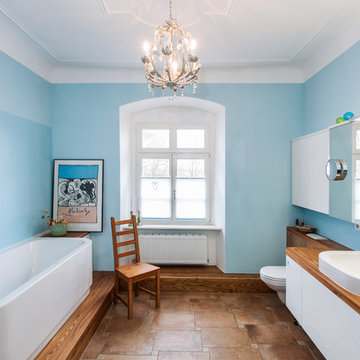
Foto på ett mellanstort lantligt brun badrum, med släta luckor, vita skåp, ett badkar i en alkov, en hörndusch, en vägghängd toalettstol, brun kakel, blå väggar, klinkergolv i terrakotta, ett nedsänkt handfat, träbänkskiva, brunt golv och dusch med gångjärnsdörr
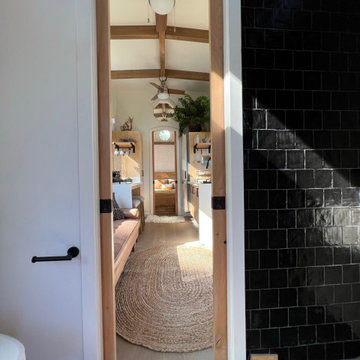
This Paradise Model ATU is extra tall and grand! As you would in you have a couch for lounging, a 6 drawer dresser for clothing, and a seating area and closet that mirrors the kitchen. Quartz countertops waterfall over the side of the cabinets encasing them in stone. The custom kitchen cabinetry is sealed in a clear coat keeping the wood tone light. Black hardware accents with contrast to the light wood. A main-floor bedroom- no crawling in and out of bed. The wallpaper was an owner request; what do you think of their choice?
The bathroom has natural edge Hawaiian mango wood slabs spanning the length of the bump-out: the vanity countertop and the shelf beneath. The entire bump-out-side wall is tiled floor to ceiling with a diamond print pattern. The shower follows the high contrast trend with one white wall and one black wall in matching square pearl finish. The warmth of the terra cotta floor adds earthy warmth that gives life to the wood. 3 wall lights hang down illuminating the vanity, though durning the day, you likely wont need it with the natural light shining in from two perfect angled long windows.
This Paradise model was way customized. The biggest alterations were to remove the loft altogether and have one consistent roofline throughout. We were able to make the kitchen windows a bit taller because there was no loft we had to stay below over the kitchen. This ATU was perfect for an extra tall person. After editing out a loft, we had these big interior walls to work with and although we always have the high-up octagon windows on the interior walls to keep thing light and the flow coming through, we took it a step (or should I say foot) further and made the french pocket doors extra tall. This also made the shower wall tile and shower head extra tall. We added another ceiling fan above the kitchen and when all of those awning windows are opened up, all the hot air goes right up and out.
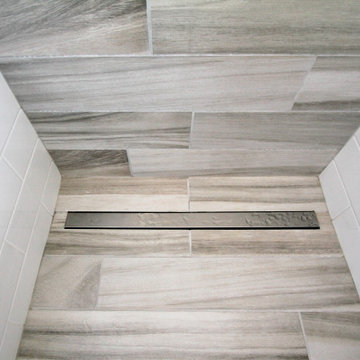
Complimenting the bathrooms minimalist design, the shower is drained utilized this sleek linear Edge Grate drain. Additionally, its stainless steel finish ties it into the showers stainless steel framing and vanities stainless steel drawer pulls
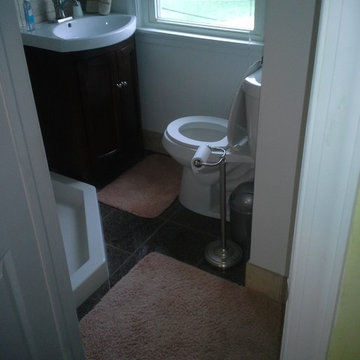
Joseph J. Zajko, Ken Pinyard
Bild på ett mellanstort medelhavsstil badrum med dusch, med ett nedsänkt handfat, möbel-liknande, skåp i mörkt trä, ett platsbyggt badkar, en hörndusch, en toalettstol med separat cisternkåpa, beige kakel, porslinskakel, vita väggar och klinkergolv i terrakotta
Bild på ett mellanstort medelhavsstil badrum med dusch, med ett nedsänkt handfat, möbel-liknande, skåp i mörkt trä, ett platsbyggt badkar, en hörndusch, en toalettstol med separat cisternkåpa, beige kakel, porslinskakel, vita väggar och klinkergolv i terrakotta
397 foton på badrum, med en hörndusch och klinkergolv i terrakotta
4