6 886 foton på badrum, med en hörndusch och tunnelbanekakel
Sortera efter:
Budget
Sortera efter:Populärt i dag
161 - 180 av 6 886 foton
Artikel 1 av 3
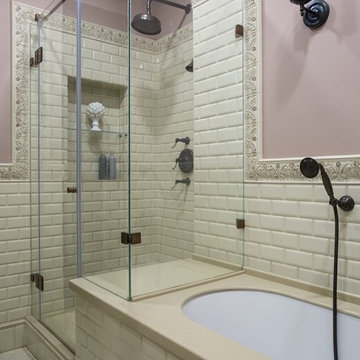
Фото Евгений Кулибаба
Inspiration för ett vintage en-suite badrum, med ett undermonterat badkar, en hörndusch, rosa väggar, beige kakel, tunnelbanekakel och dusch med gångjärnsdörr
Inspiration för ett vintage en-suite badrum, med ett undermonterat badkar, en hörndusch, rosa väggar, beige kakel, tunnelbanekakel och dusch med gångjärnsdörr
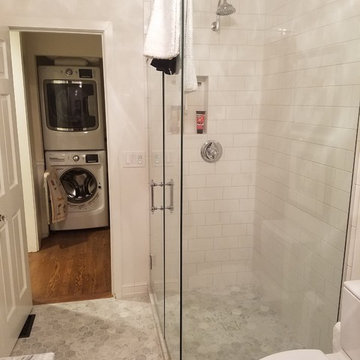
Exempel på ett mellanstort klassiskt badrum med dusch, med en hörndusch, en toalettstol med separat cisternkåpa, grå kakel, vit kakel, tunnelbanekakel, vita väggar, marmorgolv, ett undermonterad handfat, marmorbänkskiva, vitt golv och dusch med gångjärnsdörr
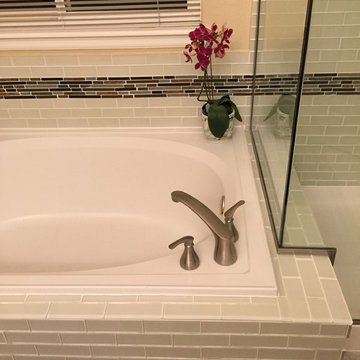
Bild på ett mellanstort vintage en-suite badrum, med skåp i shakerstil, skåp i ljust trä, ett platsbyggt badkar, en hörndusch, vit kakel, tunnelbanekakel, beige väggar, klinkergolv i porslin, ett fristående handfat och granitbänkskiva
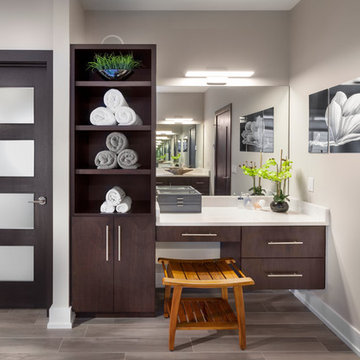
Don Schulte
Bild på ett mellanstort funkis en-suite badrum, med släta luckor, skåp i mörkt trä, ett fristående badkar, en hörndusch, en toalettstol med hel cisternkåpa, vit kakel, tunnelbanekakel, beige väggar, klinkergolv i keramik, ett fristående handfat och bänkskiva i kvarts
Bild på ett mellanstort funkis en-suite badrum, med släta luckor, skåp i mörkt trä, ett fristående badkar, en hörndusch, en toalettstol med hel cisternkåpa, vit kakel, tunnelbanekakel, beige väggar, klinkergolv i keramik, ett fristående handfat och bänkskiva i kvarts
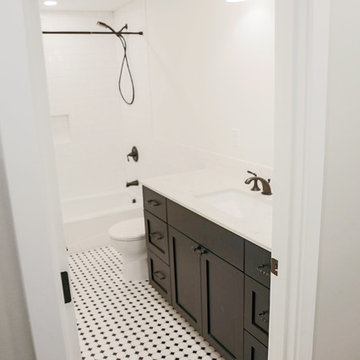
Kirsten Sessions Photography
Idéer för små amerikanska badrum för barn, med skåp i shakerstil, svarta skåp, ett platsbyggt badkar, en hörndusch, en toalettstol med separat cisternkåpa, vit kakel, tunnelbanekakel, vita väggar, klinkergolv i porslin, ett undermonterad handfat och bänkskiva i kvarts
Idéer för små amerikanska badrum för barn, med skåp i shakerstil, svarta skåp, ett platsbyggt badkar, en hörndusch, en toalettstol med separat cisternkåpa, vit kakel, tunnelbanekakel, vita väggar, klinkergolv i porslin, ett undermonterad handfat och bänkskiva i kvarts
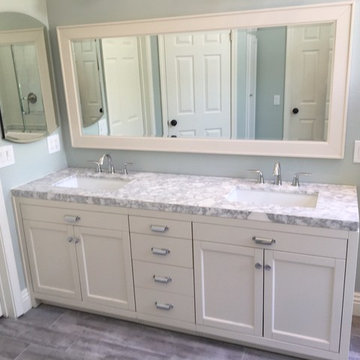
Gorgeous Shaker style cabinet and mirror from Pottery Barn with Carrara marble top and rectangular undermount sinks. Driftwood porcelain tile floor from Arena Marble and Granite. Kohler faucets. Sherwin Williams "Sea Salt" paint color.
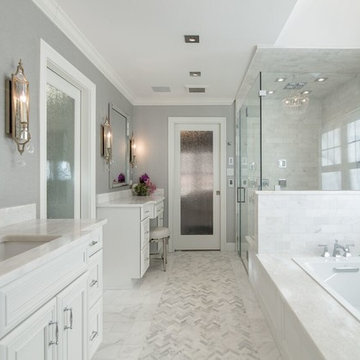
When we work on a private residence, we take every care to understand and respect that this is not just a property, structure or set of blueprints. This is your home. We listen first, working with your vision and sense of style, but combining your ideas with our extensive knowledge of finishes, materials and how to consider every last detail in order to create an overall look and feel that will really "wow."
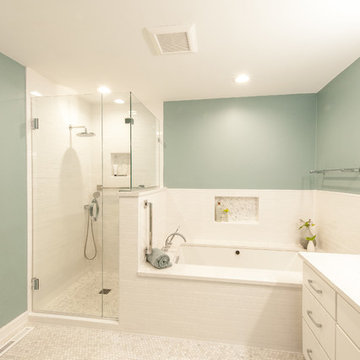
In this remodel, we gutted the previous fixtures, opened a wall (where the shower currently stands) to make room for a stand alone shower and a roomier tub. We opted for neutral colors in the tile so that we could go with a little bolder wall color. The white vanity worked to brighten the bathroom and really made the polished hardware shine.
Photo by: Diane Shroeder
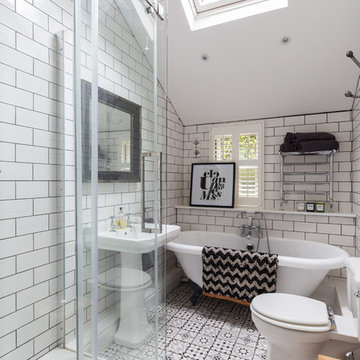
Bathroom Featured on Houzz: https://www.houzz.co.uk/magazine/8-cosas-que-no-debes-hacer-en-el-bano-de-tu-casa-stsetivw-vs~121706179
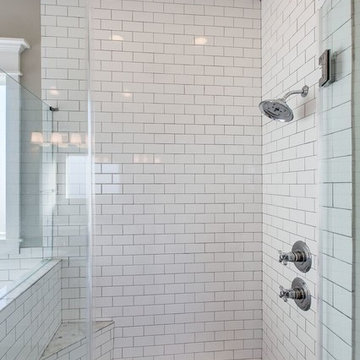
Foto på ett stort vintage en-suite badrum, med ett badkar med tassar, en hörndusch, marmorgolv, vit kakel, tunnelbanekakel, ett undermonterad handfat, vita skåp, luckor med infälld panel, granitbänkskiva, en toalettstol med separat cisternkåpa, grå väggar, grått golv och dusch med gångjärnsdörr
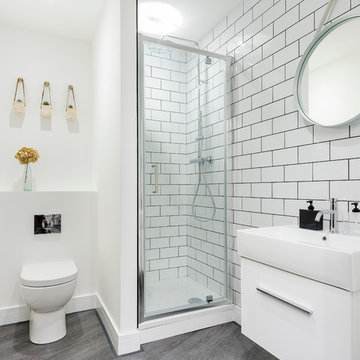
Exempel på ett skandinaviskt badrum, med släta luckor, vita skåp, en hörndusch, en toalettstol med hel cisternkåpa, vit kakel, tunnelbanekakel, vita väggar, mörkt trägolv, ett väggmonterat handfat och grått golv
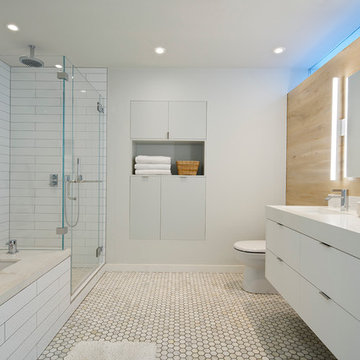
Bruce Damonte
Exempel på ett retro badrum, med släta luckor, vita skåp, ett undermonterat badkar, en hörndusch, en toalettstol med hel cisternkåpa, vit kakel, tunnelbanekakel, vita väggar, ett undermonterad handfat och bänkskiva i kvarts
Exempel på ett retro badrum, med släta luckor, vita skåp, ett undermonterat badkar, en hörndusch, en toalettstol med hel cisternkåpa, vit kakel, tunnelbanekakel, vita väggar, ett undermonterad handfat och bänkskiva i kvarts
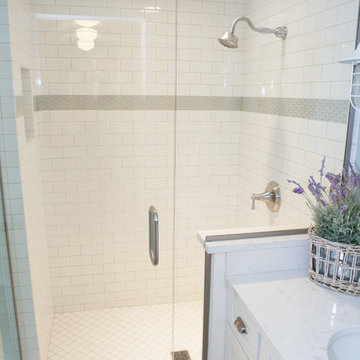
This 1930's Barrington Hills farmhouse was in need of some TLC when it was purchased by this southern family of five who planned to make it their new home. The renovation taken on by Advance Design Studio's designer Scott Christensen and master carpenter Justin Davis included a custom porch, custom built in cabinetry in the living room and children's bedrooms, 2 children's on-suite baths, a guest powder room, a fabulous new master bath with custom closet and makeup area, a new upstairs laundry room, a workout basement, a mud room, new flooring and custom wainscot stairs with planked walls and ceilings throughout the home.
The home's original mechanicals were in dire need of updating, so HVAC, plumbing and electrical were all replaced with newer materials and equipment. A dramatic change to the exterior took place with the addition of a quaint standing seam metal roofed farmhouse porch perfect for sipping lemonade on a lazy hot summer day.
In addition to the changes to the home, a guest house on the property underwent a major transformation as well. Newly outfitted with updated gas and electric, a new stacking washer/dryer space was created along with an updated bath complete with a glass enclosed shower, something the bath did not previously have. A beautiful kitchenette with ample cabinetry space, refrigeration and a sink was transformed as well to provide all the comforts of home for guests visiting at the classic cottage retreat.
The biggest design challenge was to keep in line with the charm the old home possessed, all the while giving the family all the convenience and efficiency of modern functioning amenities. One of the most interesting uses of material was the porcelain "wood-looking" tile used in all the baths and most of the home's common areas. All the efficiency of porcelain tile, with the nostalgic look and feel of worn and weathered hardwood floors. The home’s casual entry has an 8" rustic antique barn wood look porcelain tile in a rich brown to create a warm and welcoming first impression.
Painted distressed cabinetry in muted shades of gray/green was used in the powder room to bring out the rustic feel of the space which was accentuated with wood planked walls and ceilings. Fresh white painted shaker cabinetry was used throughout the rest of the rooms, accentuated by bright chrome fixtures and muted pastel tones to create a calm and relaxing feeling throughout the home.
Custom cabinetry was designed and built by Advance Design specifically for a large 70” TV in the living room, for each of the children’s bedroom’s built in storage, custom closets, and book shelves, and for a mudroom fit with custom niches for each family member by name.
The ample master bath was fitted with double vanity areas in white. A generous shower with a bench features classic white subway tiles and light blue/green glass accents, as well as a large free standing soaking tub nestled under a window with double sconces to dim while relaxing in a luxurious bath. A custom classic white bookcase for plush towels greets you as you enter the sanctuary bath.
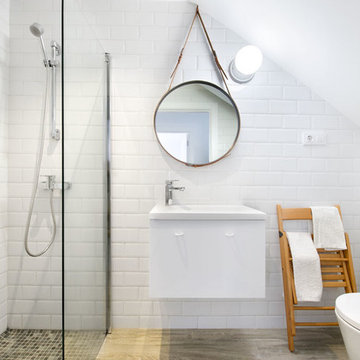
Inspiration för små maritima badrum med dusch, med släta luckor, vita skåp, en hörndusch, en toalettstol med hel cisternkåpa, vit kakel, tunnelbanekakel, vita väggar, travertin golv och ett integrerad handfat

After photos of completely renovated master bathroom
Photo Credit: Jane Beiles
Idéer för att renovera ett mellanstort vintage en-suite badrum, med ett fristående badkar, skåp i shakerstil, skåp i mörkt trä, en hörndusch, vita väggar, klinkergolv i porslin, ett avlångt handfat, bänkskiva i kvarts, vitt golv, dusch med gångjärnsdörr, beige kakel och tunnelbanekakel
Idéer för att renovera ett mellanstort vintage en-suite badrum, med ett fristående badkar, skåp i shakerstil, skåp i mörkt trä, en hörndusch, vita väggar, klinkergolv i porslin, ett avlångt handfat, bänkskiva i kvarts, vitt golv, dusch med gångjärnsdörr, beige kakel och tunnelbanekakel
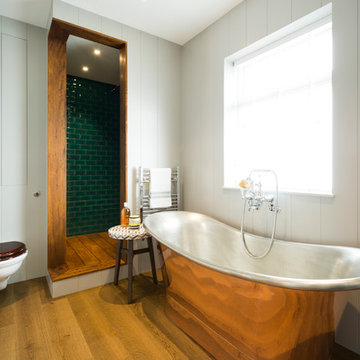
Inredning av ett lantligt badrum, med ett fristående badkar, en hörndusch, en vägghängd toalettstol, vita väggar, mellanmörkt trägolv, grön kakel och tunnelbanekakel
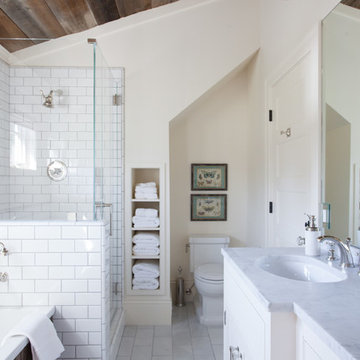
This was a new construction project photographed for Jim Clopton of McGuire Real Estate. Construction is by Lou Vierra of Vierra Fine Homes ( http://www.vierrafinehomes.com).
Photography by peterlyonsphoto.com
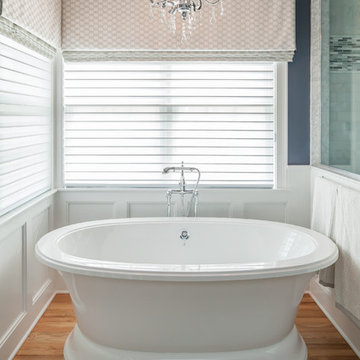
When our clients moved into their already built home they decided to live in it for a while before making any changes. Once they were settled they decided to hire us as their interior designers to renovate and redesign various spaces of their home. As they selected the spaces to be renovated they expressed a strong need for storage and customization. They allowed us to design every detail as well as oversee the entire construction process directing our team of skilled craftsmen. The home is a traditional home so it was important for us to retain some of the traditional elements while incorporating our clients style preferences.
Custom designed by Hartley and Hill Design.
All materials and furnishings in this space are available through Hartley and Hill Design. www.hartleyandhilldesign.com
888-639-0639
Neil Landino Photography
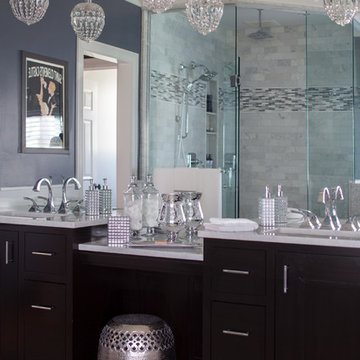
When our clients moved into their already built home they decided to live in it for a while before making any changes. Once they were settled they decided to hire us as their interior designers to renovate and redesign various spaces of their home. As they selected the spaces to be renovated they expressed a strong need for storage and customization. They allowed us to design every detail as well as oversee the entire construction process directing our team of skilled craftsmen. The home is a traditional home so it was important for us to retain some of the traditional elements while incorporating our clients style preferences.
Custom designed by Hartley and Hill Design.
All materials and furnishings in this space are available through Hartley and Hill Design. www.hartleyandhilldesign.com
888-639-0639
Neil Landino Photography
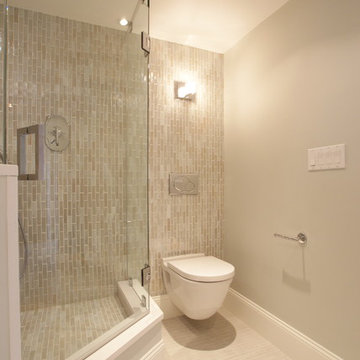
Builder: Serret Construction & Design, Boston, MA
Idéer för att renovera ett funkis badrum, med en hörndusch, tunnelbanekakel och en vägghängd toalettstol
Idéer för att renovera ett funkis badrum, med en hörndusch, tunnelbanekakel och en vägghängd toalettstol
6 886 foton på badrum, med en hörndusch och tunnelbanekakel
9
