6 886 foton på badrum, med en hörndusch och tunnelbanekakel
Sortera efter:
Budget
Sortera efter:Populärt i dag
81 - 100 av 6 886 foton
Artikel 1 av 3
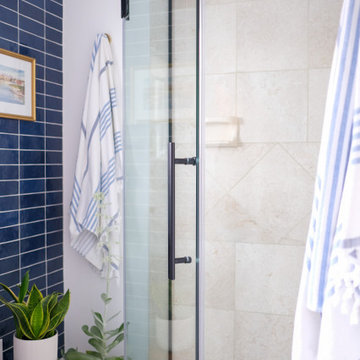
Idéer för små funkis grått badrum, med släta luckor, vita skåp, en hörndusch, blå kakel, tunnelbanekakel, vita väggar, marmorgolv, ett undermonterad handfat, bänkskiva i kvarts, beiget golv och dusch med gångjärnsdörr
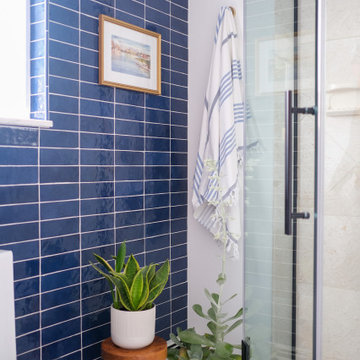
Idéer för att renovera ett litet funkis grå grått badrum, med släta luckor, vita skåp, en hörndusch, blå kakel, tunnelbanekakel, vita väggar, marmorgolv, ett undermonterad handfat, bänkskiva i kvarts, beiget golv och dusch med gångjärnsdörr
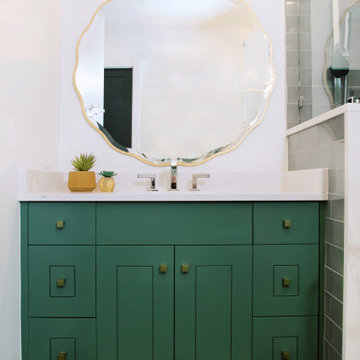
Inspiration för klassiska vitt badrum, med gröna skåp, en hörndusch, grön kakel, tunnelbanekakel, vita väggar, klinkergolv i keramik, ett undermonterad handfat, svart golv och dusch med gångjärnsdörr
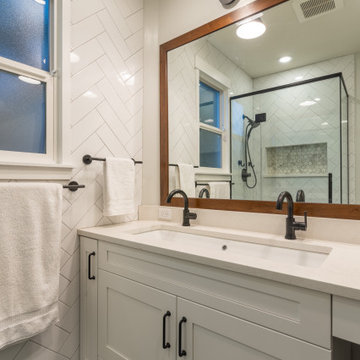
This bathroom in Green Lake was remodeled to meet the needs of 2 growing siblings. Notice the double faucets and one long sink :) Another great project for another great client!

Kowalske Kitchen & Bath was hired as the bathroom remodeling contractor for this Delafield master bath and closet. This black and white boho bathrooom has industrial touches and warm wood accents.
The original space was like a labyrinth, with a complicated layout of walls and doors. The homeowners wanted to improve the functionality and modernize the space.
The main entry of the bathroom/closet was a single door that lead to the vanity. Around the left was the closet and around the right was the rest of the bathroom. The bathroom area consisted of two separate closets, a bathtub/shower combo, a small walk-in shower and a toilet.
To fix the choppy layout, we separated the two spaces with separate doors – one to the master closet and one to the bathroom. We installed pocket doors for each doorway to keep a streamlined look and save space.
BLACK & WHITE BOHO BATHROOM
This master bath is a light, airy space with a boho vibe. The couple opted for a large walk-in shower featuring a Dreamline Shower enclosure. Moving the shower to the corner gave us room for a black vanity, quartz counters, two sinks, and plenty of storage and counter space. The toilet is tucked in the far corner behind a half wall.
BOHO DESIGN
The design is contemporary and features black and white finishes. We used a white cararra marble hexagon tile for the backsplash and the shower floor. The Hinkley light fixtures are matte black and chrome. The space is warmed up with luxury vinyl plank wood flooring and a teak shelf in the shower.
HOMEOWNER REVIEW
“Kowalske just finished our master bathroom/closet and left us very satisfied. Within a few weeks of involving Kowalske, they helped us finish our designs and planned out the whole project. Once they started, they finished work before deadlines, were so easy to communicate with, and kept expectations clear. They didn’t leave us wondering when their skilled craftsmen (all of which were professional and great guys) were coming and going or how far away the finish line was, each week was planned. Lastly, the quality of the finished product is second to none and worth every penny. I highly recommend Kowalske.” – Mitch, Facebook Review
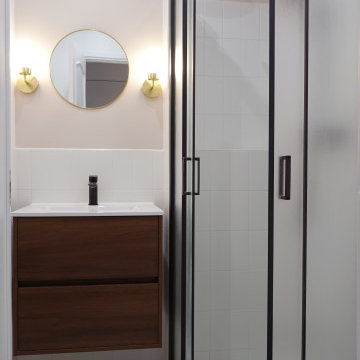
Cette petite salle de bain a été réalisée dans des tonalités douces de beige/rosé ponctuées par un meuble vasque en noyer, portes de douche et robinetterie noires mat

Large master bath with freestanding custom vanity cabinet designed to look like a piece of furniture
Foto på ett stort vintage en-suite badrum, med vit kakel, tunnelbanekakel, vita väggar, klinkergolv i porslin, grått golv, dusch med gångjärnsdörr, ett platsbyggt badkar och en hörndusch
Foto på ett stort vintage en-suite badrum, med vit kakel, tunnelbanekakel, vita väggar, klinkergolv i porslin, grått golv, dusch med gångjärnsdörr, ett platsbyggt badkar och en hörndusch
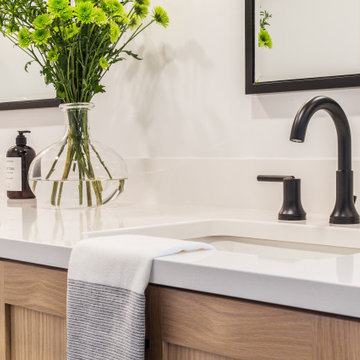
Idéer för mellanstora lantliga vitt en-suite badrum, med skåp i shakerstil, skåp i ljust trä, ett fristående badkar, en hörndusch, en toalettstol med hel cisternkåpa, vit kakel, tunnelbanekakel, vita väggar, klinkergolv i porslin, ett undermonterad handfat, svart golv, dusch med gångjärnsdörr och bänkskiva i kvarts
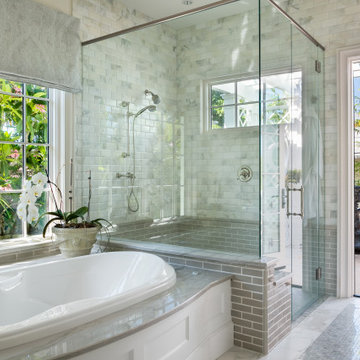
Inspired by the sugar plantation estates on the island of Barbados, “Orchid Beach” radiates a barefoot elegance.
The bath features a full-size hydrotherapy tub below a large picture window looking out to a mature plumeria. The exquisite chamfered wall tile flows through the shower, and perfectly complements the runway of stunning marble penny tile insert on the floor.
The master bath opens to reveal the orchid conservatory and meditation space. The orchid conservatory features four walls of lattice with oval portholes, an outdoor shower, lovely seating area to enjoy the beautiful flowers, and a relaxing bronze Cupid fountain.
The challenge was to bring the outdoors in with the Orchid Conservatory while maintaining privacy.
It is a dream oasis with an indulgent, spacious spa-like feel.
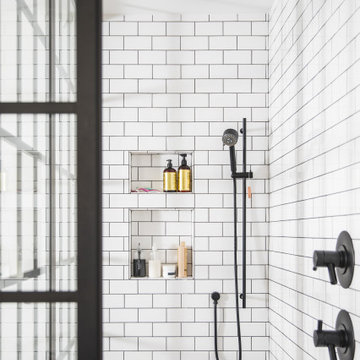
Bild på ett mellanstort vintage en-suite badrum, med ett fristående badkar, en hörndusch, vit kakel och tunnelbanekakel

Bild på ett mellanstort vintage svart svart en-suite badrum, med skåp i shakerstil, vita skåp, en hörndusch, vit kakel, tunnelbanekakel, grå väggar, mosaikgolv, ett undermonterad handfat, granitbänkskiva, vitt golv och dusch med gångjärnsdörr
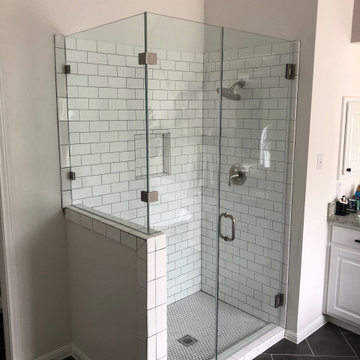
Arrow Glass and Mirror is an industry leader providing custom glass shower doors and enclosures for homeowners and contractors in Central Texas. We offer a wide variety of glass and hardware options allowing you to design the custom glass shower enclosure that fits your bathroom perfectly. Whatever your vision, our residential team has the expertise to guide you in the selection of glass and hardware that will work best for your shower project.
For more information on ordering a custom glass shower enclosure contact Arrow Glass and Mirror's Residential Team today at 512-339-4888.

Our clients dreamed of a timeless and classy master bathroom reminiscent of a high-end hotel or resort. They felt their existing bathroom was too large and outdated. We helped them create a space that was efficient and classic with neutral colors to provide a clean look that won’t go out of style.
Fun facts:
- The toilet opens automatically when you approach it, is self-cleaning, and has a seat warmer.
- The floors are heated.
- We created a 4” ledge around their sink for more space to store toiletries.
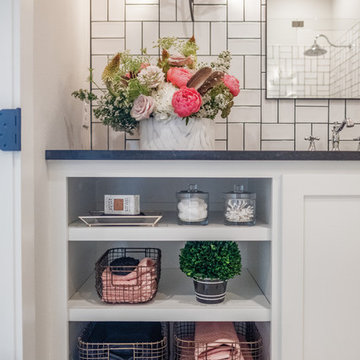
Eklektisk inredning av ett mellanstort badrum, med skåp i shakerstil, vita skåp, en hörndusch, vit kakel, tunnelbanekakel, svart golv och dusch med gångjärnsdörr

Bild på ett mellanstort rustikt beige beige badrum för barn, med skåp i shakerstil, skåp i mörkt trä, ett platsbyggt badkar, en hörndusch, en toalettstol med separat cisternkåpa, vit kakel, tunnelbanekakel, beige väggar, klinkergolv i porslin, ett undermonterad handfat, granitbänkskiva, brunt golv och med dusch som är öppen

Margaret Wright
Bild på ett lantligt brun brunt badrum med dusch, med en hörndusch, tunnelbanekakel, grå väggar, mellanmörkt trägolv, ett fristående handfat, träbänkskiva, brunt golv, dusch med gångjärnsdörr, skåp i slitet trä och brun kakel
Bild på ett lantligt brun brunt badrum med dusch, med en hörndusch, tunnelbanekakel, grå väggar, mellanmörkt trägolv, ett fristående handfat, träbänkskiva, brunt golv, dusch med gångjärnsdörr, skåp i slitet trä och brun kakel
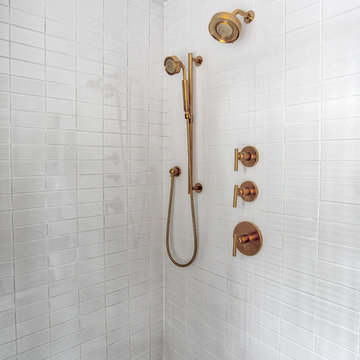
A simple and sleek shower with white subway tile and brass hardware fixtures.
Photos by Chris Veith.
Inredning av ett retro mellanstort vit vitt en-suite badrum, med luckor med profilerade fronter, en hörndusch, en toalettstol med separat cisternkåpa, vit kakel, tunnelbanekakel, vita väggar, mosaikgolv, ett nedsänkt handfat, vitt golv och dusch med gångjärnsdörr
Inredning av ett retro mellanstort vit vitt en-suite badrum, med luckor med profilerade fronter, en hörndusch, en toalettstol med separat cisternkåpa, vit kakel, tunnelbanekakel, vita väggar, mosaikgolv, ett nedsänkt handfat, vitt golv och dusch med gångjärnsdörr
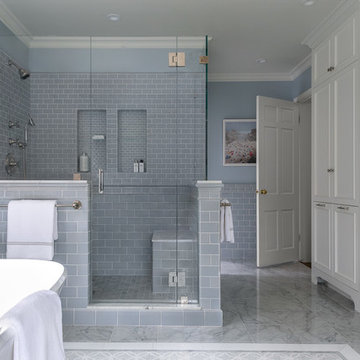
Idéer för att renovera ett vintage vit vitt badrum, med luckor med infälld panel, vita skåp, ett fristående badkar, en hörndusch, blå kakel, tunnelbanekakel, blå väggar, grått golv och dusch med gångjärnsdörr

We designed these custom cabinets in a walnut finish and mixed many different materials on purpose... wood, chrome, metal, porcelain. They all add so much interest together.

Bild på ett vintage svart svart en-suite badrum, med skåp i mörkt trä, ett fristående badkar, en hörndusch, vit kakel, tunnelbanekakel, vita väggar, mosaikgolv, ett undermonterad handfat, flerfärgat golv, dusch med gångjärnsdörr och släta luckor
6 886 foton på badrum, med en hörndusch och tunnelbanekakel
5
