6 886 foton på badrum, med en hörndusch och tunnelbanekakel
Sortera efter:
Budget
Sortera efter:Populärt i dag
41 - 60 av 6 886 foton
Artikel 1 av 3

Clark Dugger Photography
Bild på ett litet vintage grå grått badrum med dusch, med skåp i shakerstil, vita skåp, en hörndusch, vit kakel, tunnelbanekakel, blå väggar, ett undermonterad handfat, marmorbänkskiva, svart golv och dusch med gångjärnsdörr
Bild på ett litet vintage grå grått badrum med dusch, med skåp i shakerstil, vita skåp, en hörndusch, vit kakel, tunnelbanekakel, blå väggar, ett undermonterad handfat, marmorbänkskiva, svart golv och dusch med gångjärnsdörr
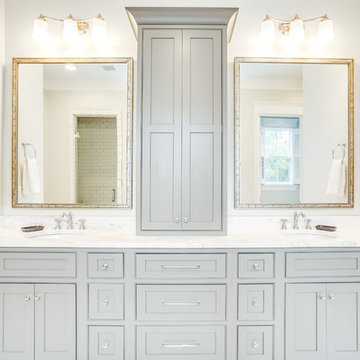
The stunning, inset, Shiloh cabinetry in this master bath provides plentiful storage under the his and her sinks. The contrasting gray paint with the all white bathroom is just what this master needed. Cabinetry is clean and symmetrical making this space a relaxing oasis.
This Home was designed by Toulmin Cabinetry & Design of Tuscaloosa, AL. The photography is by 205 Photography.
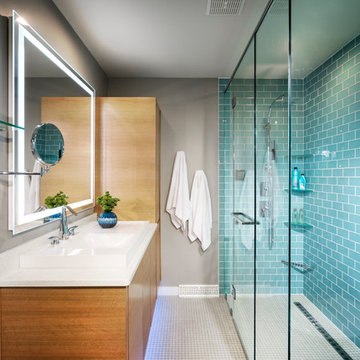
Inspiration för mellanstora retro vitt en-suite badrum, med släta luckor, skåp i ljust trä, en hörndusch, en toalettstol med hel cisternkåpa, blå kakel, tunnelbanekakel, blå väggar, ett nedsänkt handfat, bänkskiva i kvartsit, grått golv och dusch med gångjärnsdörr
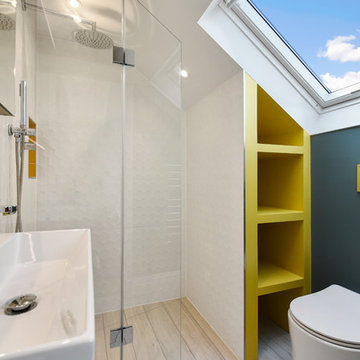
Inspiration för små moderna badrum, med en hörndusch, gul kakel, tunnelbanekakel, blå väggar, ett väggmonterat handfat, beiget golv och dusch med gångjärnsdörr

Nathalie Priem
Foto på ett mellanstort vintage brun badrum för barn, med släta luckor, skåp i mellenmörkt trä, ett platsbyggt badkar, en hörndusch, en toalettstol med separat cisternkåpa, blå kakel, tunnelbanekakel, vita väggar, cementgolv, ett fristående handfat, träbänkskiva och flerfärgat golv
Foto på ett mellanstort vintage brun badrum för barn, med släta luckor, skåp i mellenmörkt trä, ett platsbyggt badkar, en hörndusch, en toalettstol med separat cisternkåpa, blå kakel, tunnelbanekakel, vita väggar, cementgolv, ett fristående handfat, träbänkskiva och flerfärgat golv
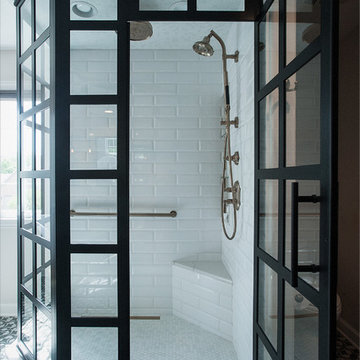
Inspiration för ett mellanstort industriellt vit vitt en-suite badrum, med skåp i shakerstil, skåp i mellenmörkt trä, ett fristående badkar, en hörndusch, en toalettstol med separat cisternkåpa, gul kakel, tunnelbanekakel, grå väggar, cementgolv, ett undermonterad handfat, bänkskiva i kvarts, grått golv och dusch med gångjärnsdörr
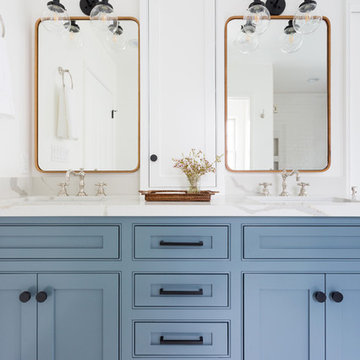
Master Bathroom Addition with custom double vanity.
White herringbone tile with white wall subway tile. white pebble shower floor tile. Walnut rounded vanity mirrors. Brizo Fixtures. Cabinet hardware by School House Electric. Photo Credit: Amy Bartlam

Gridscape Series GS1 Full Divided LIght Factory Grid Window Shower Screen #gridscape #showerscreen #showerscreens #showerdoors #girdshowerdoor #coastalshowerdoors #factorywindow #showerdesign #bathroomdesign #bathroomdesigninspo #designinspo #industrialfarmhouse #modernfarmhouse

A corner shower with a radial curb maximizes space. Glass blocks, built into the existing window opening add light and the solid surface window sill and window surround provide a waterproof barrier.
Andrea Rugg

MichaelChristiePhotography
Exempel på ett mellanstort lantligt brun brunt en-suite badrum, med öppna hyllor, träbänkskiva, skåp i mellenmörkt trä, ett badkar med tassar, en hörndusch, en toalettstol med separat cisternkåpa, vit kakel, tunnelbanekakel, grå väggar, mörkt trägolv, ett väggmonterat handfat, brunt golv och dusch med gångjärnsdörr
Exempel på ett mellanstort lantligt brun brunt en-suite badrum, med öppna hyllor, träbänkskiva, skåp i mellenmörkt trä, ett badkar med tassar, en hörndusch, en toalettstol med separat cisternkåpa, vit kakel, tunnelbanekakel, grå väggar, mörkt trägolv, ett väggmonterat handfat, brunt golv och dusch med gångjärnsdörr
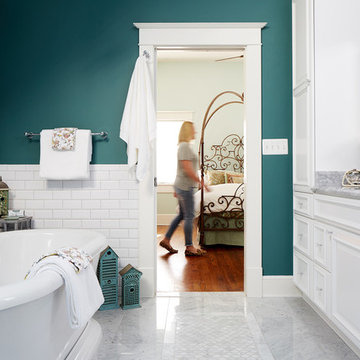
Project Developer April Case Underwood
https://www.houzz.com/pro/awood21/april-case-underwood
Designer Elena Eskandari
https://www.houzz.com/pro/eeskandari/elena-eskandari-case-design-remodeling-inc
Photography by Stacy Zarin Goldberg
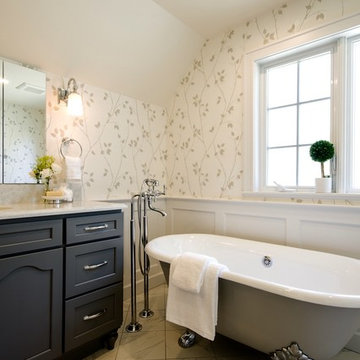
Photos by Weimar Design
Inspiration för mellanstora klassiska grått en-suite badrum, med skåp i shakerstil, grå skåp, ett badkar med tassar, en hörndusch, vit kakel, tunnelbanekakel, beige väggar, klinkergolv i keramik, ett nedsänkt handfat, bänkskiva i kvarts, grått golv och dusch med gångjärnsdörr
Inspiration för mellanstora klassiska grått en-suite badrum, med skåp i shakerstil, grå skåp, ett badkar med tassar, en hörndusch, vit kakel, tunnelbanekakel, beige väggar, klinkergolv i keramik, ett nedsänkt handfat, bänkskiva i kvarts, grått golv och dusch med gångjärnsdörr
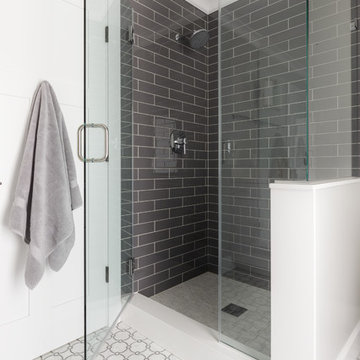
Idéer för mellanstora vintage en-suite badrum, med skåp i shakerstil, vita skåp, en hörndusch, en toalettstol med hel cisternkåpa, blå kakel, tunnelbanekakel, grå väggar, ett undermonterad handfat, bänkskiva i kvarts, vitt golv och dusch med gångjärnsdörr
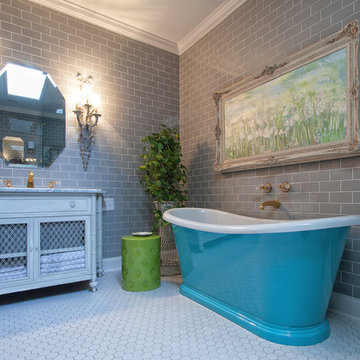
Inredning av ett klassiskt mellanstort en-suite badrum, med skåp i shakerstil, skåp i slitet trä, ett fristående badkar, en hörndusch, grå kakel, tunnelbanekakel, grå väggar, klinkergolv i porslin, ett undermonterad handfat och marmorbänkskiva

Kohler Caxton under mount with bowls are accented by Water-works Studio Ludlow plumbing fixtures. Metal cross handles in a chrome finish adorn both bowls.
The Wellborn Estate Collection in maple with a Hanover door style and inset hinge Vanities support the beautiful Carrera white honed marble vanity tops with a simple eased edge. A large 1” beveled mirrors up to the ceiling with sconce cut-out were framed out matching trim– finishing the look and soften-ing the look of large mirrors.
A Kohler Sun struck freestanding soak tub is nestled between two wonderful windows and give view to the sky with a Velux CO-4 Solar powered Fresh Air Skylight. A Waterworks Studio Ludlow freestanding exposed tub filler with hand-shower and metal chrome cross handles continues the look.
The shower fixtures are the Waterworks Studio Lodlow and include both the wall shower arm and flange in chrome along with the hand shower. Two Moen body sprays add to the showering experience. Roeser’s signature niche for shower needs complete the functioning part of the shower. The beauty part is AE Tongue in chic tile in the “You don’t snow me”- 2.5 X 10.5 on shower walls to ceiling. Matching stone slabs were installed on the shower curb, niche sill and shelf along with the wall cap. A frameless custom shower door keeps the shower open and eloquent.
Tile floor was installed over heated flooring in the main bath with a Carrera Herringbone Mosaic on the bathroom flooring– as well the shower flooring.
To complete the room the AE Tongue in Chic tile was installed from the floor to 42” and finished with a pencil liner on top. A separate toilet room (not shown) gave privacy to the open floor plan. A Toto white elongated Bidet Washlet with night light, auto open and close, fan, deodorizer and dryer, to men-tion just a few of the features, was installed finishing this most eloquent, high-end, functional Master Bathroom.
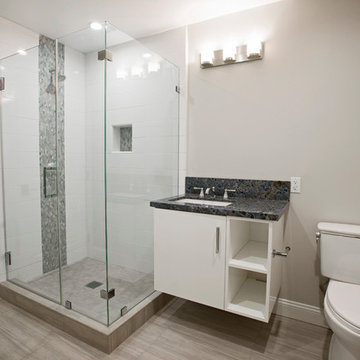
Victor Boghossian Photography
www.victorboghossian.com
818-634-3133
Foto på ett mellanstort funkis badrum med dusch, med släta luckor, vita skåp, en hörndusch, en toalettstol med separat cisternkåpa, grå kakel, vit kakel, tunnelbanekakel, beige väggar, målat trägolv, ett undermonterad handfat och bänkskiva i kvartsit
Foto på ett mellanstort funkis badrum med dusch, med släta luckor, vita skåp, en hörndusch, en toalettstol med separat cisternkåpa, grå kakel, vit kakel, tunnelbanekakel, beige väggar, målat trägolv, ett undermonterad handfat och bänkskiva i kvartsit

We definitely get coastal vibes from this master bathroom retreat renovation!
Inspiration för ett stort maritimt grå grått badrum med dusch, med en hörndusch, vit kakel, tunnelbanekakel, blå väggar, ljust trägolv, dusch med gångjärnsdörr, skåp i shakerstil, blå skåp, ett undermonterad handfat, marmorbänkskiva, en toalettstol med separat cisternkåpa och grått golv
Inspiration för ett stort maritimt grå grått badrum med dusch, med en hörndusch, vit kakel, tunnelbanekakel, blå väggar, ljust trägolv, dusch med gångjärnsdörr, skåp i shakerstil, blå skåp, ett undermonterad handfat, marmorbänkskiva, en toalettstol med separat cisternkåpa och grått golv
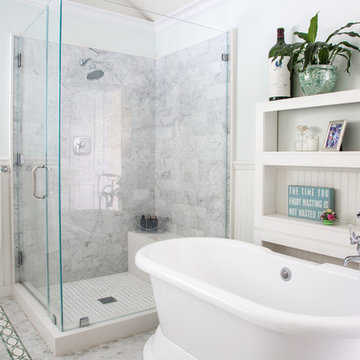
Bethany Nauert
Exempel på ett klassiskt en-suite badrum, med ett fristående badkar, en hörndusch, grå kakel, vit kakel, tunnelbanekakel och blå väggar
Exempel på ett klassiskt en-suite badrum, med ett fristående badkar, en hörndusch, grå kakel, vit kakel, tunnelbanekakel och blå väggar

Jodi Craine
Idéer för stora funkis en-suite badrum, med vita skåp, en hörndusch, en toalettstol med hel cisternkåpa, vit kakel, tunnelbanekakel, mörkt trägolv, marmorbänkskiva, grå väggar, brunt golv, dusch med gångjärnsdörr, ett undermonterad handfat och släta luckor
Idéer för stora funkis en-suite badrum, med vita skåp, en hörndusch, en toalettstol med hel cisternkåpa, vit kakel, tunnelbanekakel, mörkt trägolv, marmorbänkskiva, grå väggar, brunt golv, dusch med gångjärnsdörr, ett undermonterad handfat och släta luckor

This 1930's Barrington Hills farmhouse was in need of some TLC when it was purchased by this southern family of five who planned to make it their new home. The renovation taken on by Advance Design Studio's designer Scott Christensen and master carpenter Justin Davis included a custom porch, custom built in cabinetry in the living room and children's bedrooms, 2 children's on-suite baths, a guest powder room, a fabulous new master bath with custom closet and makeup area, a new upstairs laundry room, a workout basement, a mud room, new flooring and custom wainscot stairs with planked walls and ceilings throughout the home.
The home's original mechanicals were in dire need of updating, so HVAC, plumbing and electrical were all replaced with newer materials and equipment. A dramatic change to the exterior took place with the addition of a quaint standing seam metal roofed farmhouse porch perfect for sipping lemonade on a lazy hot summer day.
In addition to the changes to the home, a guest house on the property underwent a major transformation as well. Newly outfitted with updated gas and electric, a new stacking washer/dryer space was created along with an updated bath complete with a glass enclosed shower, something the bath did not previously have. A beautiful kitchenette with ample cabinetry space, refrigeration and a sink was transformed as well to provide all the comforts of home for guests visiting at the classic cottage retreat.
The biggest design challenge was to keep in line with the charm the old home possessed, all the while giving the family all the convenience and efficiency of modern functioning amenities. One of the most interesting uses of material was the porcelain "wood-looking" tile used in all the baths and most of the home's common areas. All the efficiency of porcelain tile, with the nostalgic look and feel of worn and weathered hardwood floors. The home’s casual entry has an 8" rustic antique barn wood look porcelain tile in a rich brown to create a warm and welcoming first impression.
Painted distressed cabinetry in muted shades of gray/green was used in the powder room to bring out the rustic feel of the space which was accentuated with wood planked walls and ceilings. Fresh white painted shaker cabinetry was used throughout the rest of the rooms, accentuated by bright chrome fixtures and muted pastel tones to create a calm and relaxing feeling throughout the home.
Custom cabinetry was designed and built by Advance Design specifically for a large 70” TV in the living room, for each of the children’s bedroom’s built in storage, custom closets, and book shelves, and for a mudroom fit with custom niches for each family member by name.
The ample master bath was fitted with double vanity areas in white. A generous shower with a bench features classic white subway tiles and light blue/green glass accents, as well as a large free standing soaking tub nestled under a window with double sconces to dim while relaxing in a luxurious bath. A custom classic white bookcase for plush towels greets you as you enter the sanctuary bath.
6 886 foton på badrum, med en hörndusch och tunnelbanekakel
3
