168 foton på badrum, med en hörndusch
Sortera efter:
Budget
Sortera efter:Populärt i dag
41 - 60 av 168 foton
Artikel 1 av 3
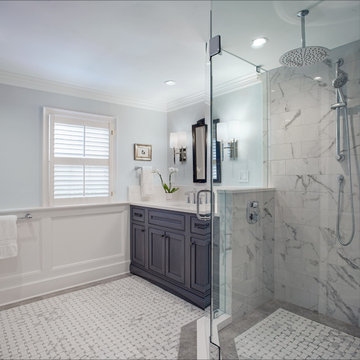
The Oddingsells House master bath previously featured an oversized jetted tub that overwhelmed the small shower and vanity space. These outdated components were removed to enlarge the space and accommodate a new glass-walled shower, custom vanity with an engineered quartz countertop, and porcelain tile, all chosen to complement the historical features of the home. Photography by Atlantic Archives
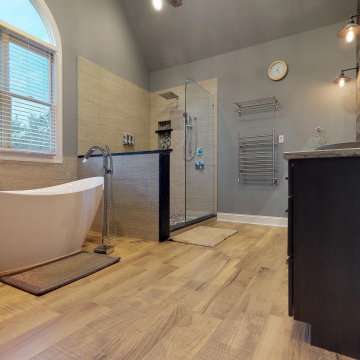
This master bathroom was plain and boring, but was full of potential when we began this renovation. With a vaulted ceiling and plenty of room, this space was ready for a complete transformation. The wood accent wall ties in beautifully with the exposed wooden beams across the ceiling. The chandelier and more modern elements like the tilework and soaking tub balance the rustic aspects of this design to keep it cozy but elegant.
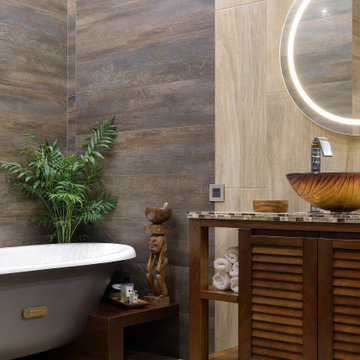
Простое место для жизни, где спокойно, уютно и тепло.
Интерьер живет и дополняется декором из путешествий и предметами иконами дизайна до сих пор.
Фокусная точка кухни— столешница с подсветкой из медового оникса и люстра Designheure lustre 6 petit nuage.
Спальня - зона вдохновленная сюрреализмом, Рене Магниттом и глубоким синим. Акценты: стул fabio november her Casamania, торшер Eos Umage и скульптура ASW A Shade Wilder
Ванная комната - мечта и воспоминание о райском острове Бали.
Фотограф: Сергей Савченко
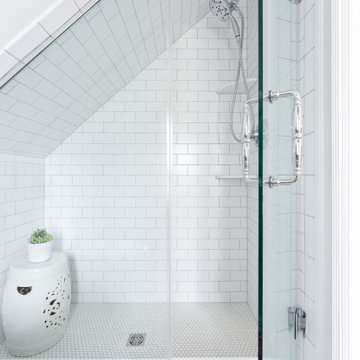
This 1868 Victorian home was transformed to keep the charm of the house but also to bring the bathrooms up to date! We kept the traditional charm and mixed it with some southern charm for this family to enjoy for years to come!
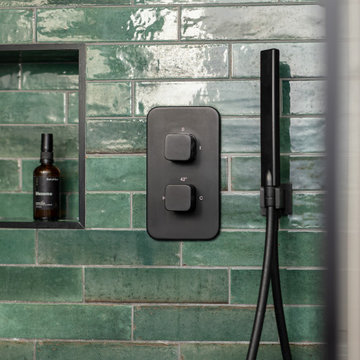
The small en-suite bathroom was totally refreshed and has a warm look and feel
Bild på ett litet funkis brun brunt en-suite badrum, med öppna hyllor, bruna skåp, en hörndusch, en toalettstol med hel cisternkåpa, grön kakel, porslinskakel, grå väggar, klinkergolv i keramik, ett konsol handfat, träbänkskiva, grått golv och dusch med gångjärnsdörr
Bild på ett litet funkis brun brunt en-suite badrum, med öppna hyllor, bruna skåp, en hörndusch, en toalettstol med hel cisternkåpa, grön kakel, porslinskakel, grå väggar, klinkergolv i keramik, ett konsol handfat, träbänkskiva, grått golv och dusch med gångjärnsdörr
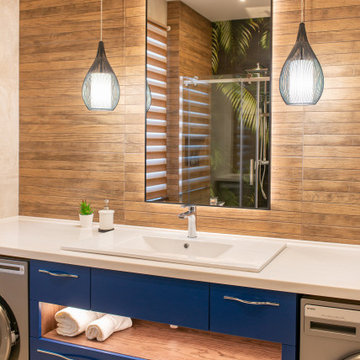
Inredning av ett mellanstort vit vitt badrum med dusch, med släta luckor, blå skåp, en hörndusch, brun kakel, keramikplattor, beige väggar, klinkergolv i porslin, ett nedsänkt handfat, bänkskiva i akrylsten, beiget golv och dusch med skjutdörr
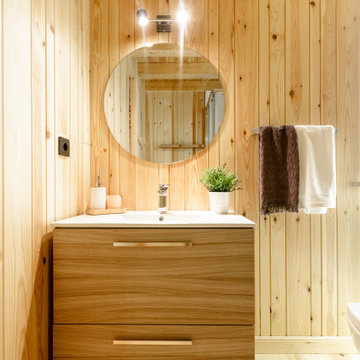
Los baños fueron los más olvidados en la obra nicial. La zona de la ducha rematada con azulejo de baja calidad, platos anticuados y mamparas poco vistosas. Se optó por modernizar acabados en la zona de la ducha con porcelanico gran formato blanco mate plato de ducha extraplano y mampara ligera. Cambiando el espejo y añadiendo verde actualizamos también el espacio
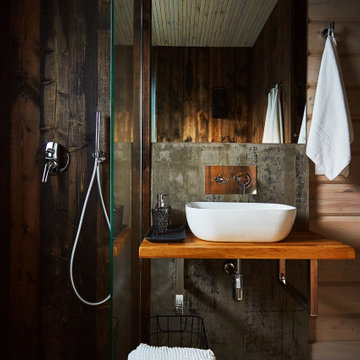
Idéer för mellanstora rustika brunt badrum med dusch, med en hörndusch, bruna väggar, ett väggmonterat handfat och träbänkskiva

Idéer för mellanstora funkis vitt badrum med dusch, med släta luckor, beige skåp, en jacuzzi, en hörndusch, en vägghängd toalettstol, grön kakel, keramikplattor, gröna väggar, klinkergolv i porslin, ett nedsänkt handfat, bänkskiva i akrylsten, vitt golv och dusch med skjutdörr
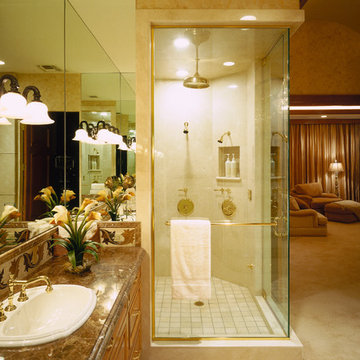
Designed by Pinnacle Architectural Studio
Inredning av ett klassiskt mycket stort brun brunt en-suite badrum, med en hörndusch, flerfärgad kakel, cementkakel, beige väggar, ett integrerad handfat, granitbänkskiva, beiget golv och dusch med gångjärnsdörr
Inredning av ett klassiskt mycket stort brun brunt en-suite badrum, med en hörndusch, flerfärgad kakel, cementkakel, beige väggar, ett integrerad handfat, granitbänkskiva, beiget golv och dusch med gångjärnsdörr
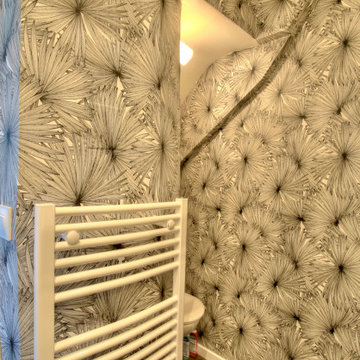
Foto på ett litet funkis en-suite badrum, med svarta skåp, en hörndusch, en vägghängd toalettstol, brun kakel, beige väggar, ett integrerad handfat och dusch med gångjärnsdörr
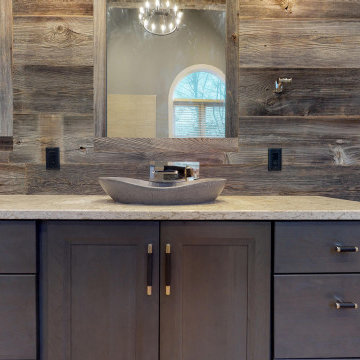
This master bathroom was plain and boring, but was full of potential when we began this renovation. With a vaulted ceiling and plenty of room, this space was ready for a complete transformation. The wood accent wall ties in beautifully with the exposed wooden beams across the ceiling. The chandelier and more modern elements like the tilework and soaking tub balance the rustic aspects of this design to keep it cozy but elegant.
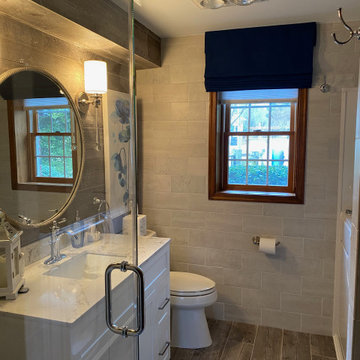
This outdated bathroom was stripped to the studs and plumbing added for a walk in frameless shower, as an option to the existing walk in tub. New vanity
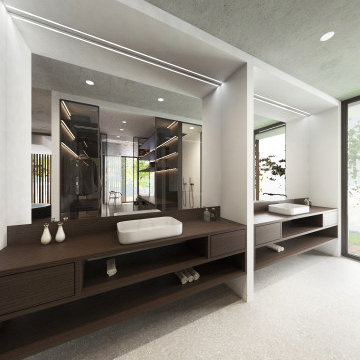
Ispirata alla tipologia a corte del baglio siciliano, la residenza è immersa in un ampio oliveto e si sviluppa su pianta quadrata da 30 x 30 m, con un corpo centrale e due ali simmetriche che racchiudono una corte interna.
L’accesso principale alla casa è raggiungibile da un lungo sentiero che attraversa l’oliveto e porta all’ ampio cancello scorrevole, centrale rispetto al prospetto principale e che permette di accedere sia a piedi che in auto.
Le due ali simmetriche contengono rispettivamente la zona notte e una zona garage per ospitare auto d’epoca da collezione, mentre il corpo centrale è costituito da un ampio open space per cucina e zona living, che nella zona a destra rispetto all’ingresso è collegata ad un’ala contenente palestra e zona musica.
Un’ala simmetrica a questa contiene la camera da letto padronale con zona benessere, bagno turco, bagno e cabina armadio. I due corpi sono separati da un’ampia veranda collegata visivamente e funzionalmente agli spazi della zona giorno, accessibile anche dall’ingresso secondario della proprietà. In asse con questo ambiente è presente uno spazio piscina, immerso nel verde del giardino.
La posizione delle ampie vetrate permette una continuità visiva tra tutti gli ambienti della casa, sia interni che esterni, mentre l’uitlizzo di ampie pannellature in brise soleil permette di gestire sia il grado di privacy desiderata che l’irraggiamento solare in ingresso.
La distribuzione interna è finalizzata a massimizzare ulteriormente la percezione degli spazi, con lunghi percorsi continui che definiscono gli spazi funzionali e accompagnano lo sguardo verso le aperture sul giardino o sulla corte interna.
In contrasto con la semplicità dell’intonaco bianco e delle forme essenziali della facciata, è stata scelta una palette colori naturale, ma intensa, con texture ricche come la pietra d’iseo a pavimento e le venature del noce per la falegnameria.
Solo la zona garage, separata da un ampio cristallo dalla zona giorno, presenta una texture di cemento nudo a vista, per creare un piacevole contrasto con la raffinata superficie delle automobili.
Inspired by sicilian ‘baglio’, the house is surrounded by a wide olive tree grove and its floorplan is based on 30 x 30 sqm square, the building is shaped like a C figure, with two symmetrical wings embracing a regular inner courtyard.
The white simple rectangular main façade is divided by a wide portal that gives access to the house both by
car and by foot.
The two symmetrical wings above described are designed to contain a garage for collectible luxury vintage cars on the right and the bedrooms on the left.
The main central body will contain a wide open space while a protruding small wing on the right will host a cosy gym and music area.
The same wing, repeated symmetrically on the right side will host the main bedroom with spa, sauna and changing room. In between the two protruding objects, a wide veranda, accessible also via a secondary entrance, aligns the inner open space with the pool area.
The wide windows allow visual connection between all the various spaces, including outdoor ones.
The simple color palette and the austerity of the outdoor finishes led to the choosing of richer textures for the indoors such as ‘pietra d’iseo’ and richly veined walnut paneling. The garage area is the only one characterized by a rough naked concrete finish on the walls, in contrast with the shiny polish of the cars’ bodies.
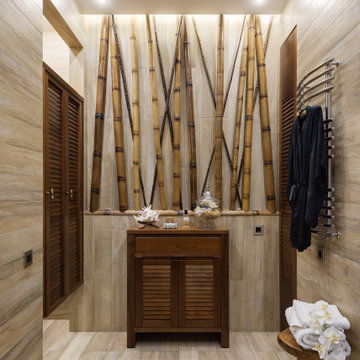
Простое место для жизни, где спокойно, уютно и тепло.
Интерьер живет и дополняется декором из путешествий и предметами иконами дизайна до сих пор.
Фокусная точка кухни— столешница с подсветкой из медового оникса и люстра Designheure lustre 6 petit nuage.
Спальня - зона вдохновленная сюрреализмом, Рене Магниттом и глубоким синим. Акценты: стул fabio november her Casamania, торшер Eos Umage и скульптура ASW A Shade Wilder
Ванная комната - мечта и воспоминание о райском острове Бали.
Фотограф: Сергей Савченко
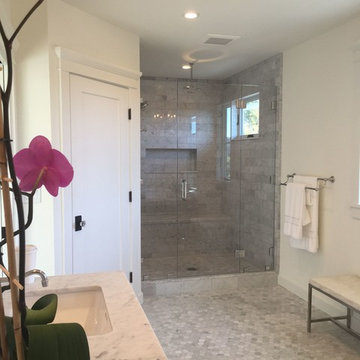
Large master shower enclosure
All marble
Sophisticated, crystal knobs & door knobs
Inredning av ett lantligt stort grå grått en-suite badrum, med skåp i shakerstil, vita skåp, en hörndusch, en toalettstol med separat cisternkåpa, grå kakel, marmorkakel, grå väggar, marmorgolv, ett undermonterad handfat, marmorbänkskiva, grått golv och dusch med gångjärnsdörr
Inredning av ett lantligt stort grå grått en-suite badrum, med skåp i shakerstil, vita skåp, en hörndusch, en toalettstol med separat cisternkåpa, grå kakel, marmorkakel, grå väggar, marmorgolv, ett undermonterad handfat, marmorbänkskiva, grått golv och dusch med gångjärnsdörr
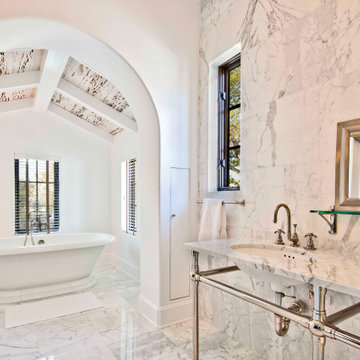
Idéer för funkis vitt en-suite badrum, med ett fristående badkar, öppna hyllor, vita skåp, en hörndusch, en toalettstol med separat cisternkåpa, vit kakel, marmorkakel, vita väggar, marmorgolv, ett undermonterad handfat, marmorbänkskiva, vitt golv och dusch med gångjärnsdörr
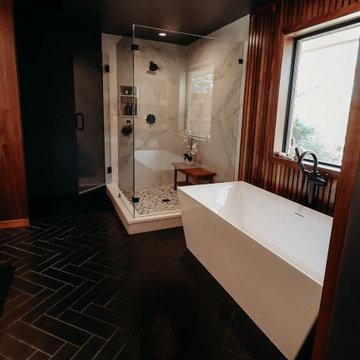
In this master bath remodel, we reconfigured the entire space, the tub and vanity stayed in the same locations but we removed 2 small closets and created one large one. The shower is now where one closet was located. We really wanted this space to feel like you were walking into a spa and be able to enjoy the peace and quite in the darkness with candles! These clients were incredibly happy with the finished space!
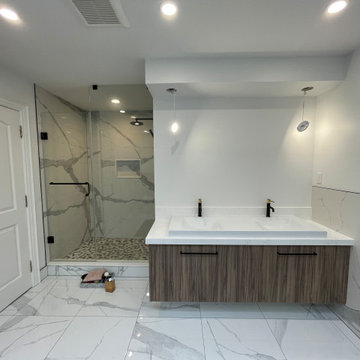
we provide custom bath room design, very modern and neat design, curb, curbless shower design, floating or wall mounted vanity, all custom designs are avaialble.
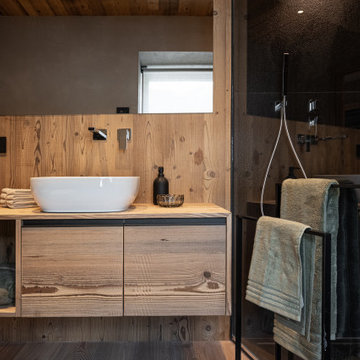
Bagno principale che riprende i materiali proposti negli spazi esterni, legno invecchiato e granito nero spazzolato. Mobile sospeso in legno attrezzato con cassettoni e vano a giorno, con gola di metallo per apertura, e lavabo in ceramica da appoggio.
168 foton på badrum, med en hörndusch
3
