168 foton på badrum, med en hörndusch
Sortera efter:
Budget
Sortera efter:Populärt i dag
101 - 120 av 168 foton
Artikel 1 av 3
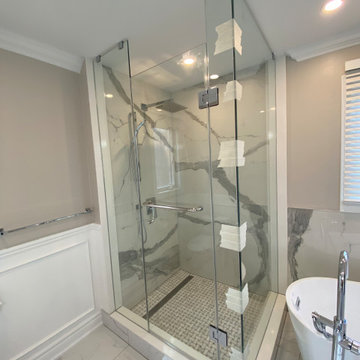
we provide custom bath room design, very modern and neat design, curb, curbless shower design, floating or wall mounted vanity, all custom designs are avaialble.
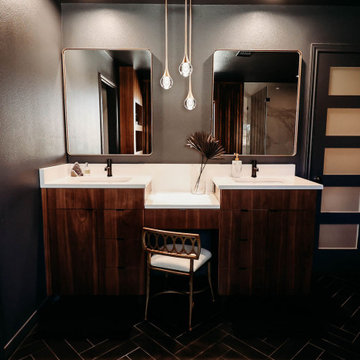
In this master bath remodel, we reconfigured the entire space, the tub and vanity stayed in the same locations but we removed 2 small closets and created one large one. The shower is now where one closet was located. We really wanted this space to feel like you were walking into a spa and be able to enjoy the peace and quite in the darkness with candles! These clients were incredibly happy with the finished space!
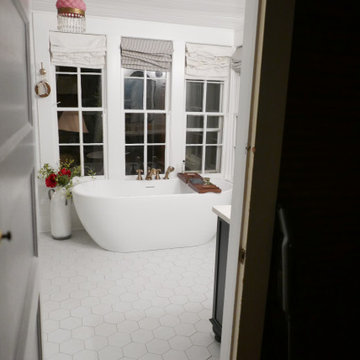
Signature Hardware Hibiscus acrylic soaking free-standing tub with integrated drain, overflow, and tap deck. Delta Cassidy Collection tub filler with hand-held in champaigne bronze finish. Lungarno Casablanca 8" Hex porcelain floor tile in color of Cloud.
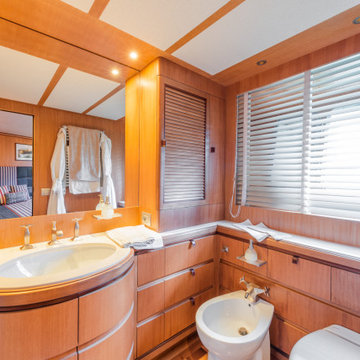
Bagno suite principale
Main suite bathroom
Idéer för ett mellanstort modernt vit badrum med dusch, med släta luckor, bruna skåp, en hörndusch, en toalettstol med separat cisternkåpa, brun kakel, bruna väggar, målat trägolv, ett konsol handfat, bänkskiva i kvarts, brunt golv och dusch med gångjärnsdörr
Idéer för ett mellanstort modernt vit badrum med dusch, med släta luckor, bruna skåp, en hörndusch, en toalettstol med separat cisternkåpa, brun kakel, bruna väggar, målat trägolv, ett konsol handfat, bänkskiva i kvarts, brunt golv och dusch med gångjärnsdörr
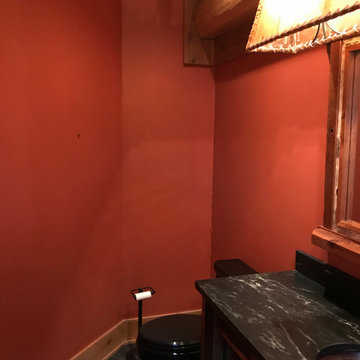
Before Start of Services
Prepared and Covered all Flooring, Furnishings and Logs Patched all Cracks, Nail Holes, Dents and Dings
Lightly Pole Sanded Walls for a smooth finish
Spot Primed all Patches
Painted Walls
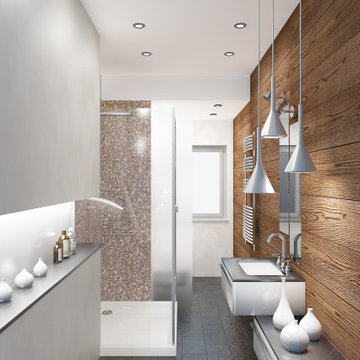
Pavimento rivestito in ardesia. La parete del lavabo invece è in legno di rovere scuro. Nella parete di sinistra è stata creata una nicchia
illuminata dall’alto verso il basso. La zona wc è nascosta da un vetro satinato. La doccia è collocata al centro del bagno ed imternamente è rivestita in mosaico.
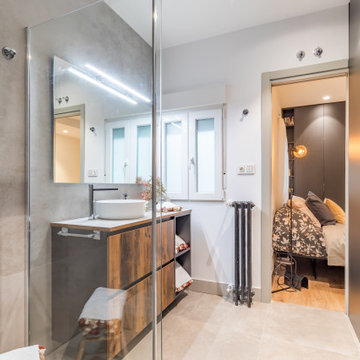
Todo espacio que podamos aprovechar es bienvenido para una casa flexible y con mucho espacio de almacenamiento. En este caso los armarios dentro del baño nos permiten usar el espacio como vestidor. Una solución que amplía las posibilidades de uso de un mismo espacio.
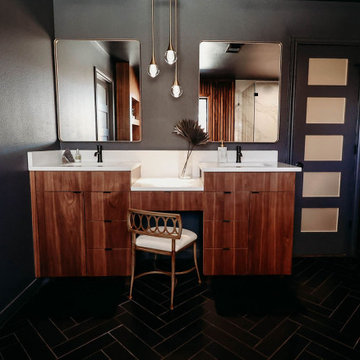
In this master bath remodel, we reconfigured the entire space, the tub and vanity stayed in the same locations but we removed 2 small closets and created one large one. The shower is now where one closet was located. We really wanted this space to feel like you were walking into a spa and be able to enjoy the peace and quite in the darkness with candles! These clients were incredibly happy with the finished space!
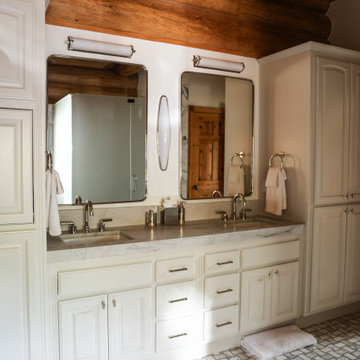
Idéer för ett mycket stort klassiskt vit en-suite badrum, med luckor med upphöjd panel, vita skåp, en hörndusch, vita väggar, marmorgolv, ett undermonterad handfat, bänkskiva i kvartsit, vitt golv och dusch med gångjärnsdörr
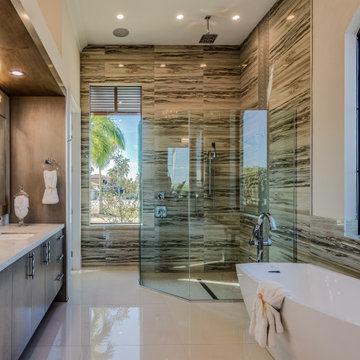
In this beautifully crafted home, the living spaces blend contemporary aesthetics with comfort, creating an environment of relaxed luxury. As you step into the living room, the eye is immediately drawn to the panoramic view framed by the floor-to-ceiling glass doors, which seamlessly integrate the outdoors with the indoors. The serene backdrop of the ocean sets a tranquil scene, while the modern fireplace encased in elegant marble provides a sophisticated focal point.
The kitchen is a chef's delight with its state-of-the-art appliances and an expansive island that doubles as a breakfast bar and a prepping station. White cabinetry with subtle detailing is juxtaposed against the marble backsplash, lending the space both brightness and depth. Recessed lighting ensures that the area is well-lit, enhancing the reflective surfaces and creating an inviting ambiance for both cooking and social gatherings.
Transitioning to the bathroom, the space is a testament to modern luxury. The freestanding tub acts as a centerpiece, inviting relaxation amidst a spa-like atmosphere. The walk-in shower, enclosed by clear glass, is accentuated with a marble surround that matches the vanity top. Well-appointed fixtures and recessed shelving add both functionality and a sleek aesthetic to the bathroom. Each design element has been meticulously selected to provide a sanctuary of sophistication and comfort.
This home represents a marriage of elegance and pragmatism, ensuring that each room is not just a sight to behold but also a space to live and create memories in.

Mater bathroom complete high-end renovation by Americcan Home Improvement, Inc.
Idéer för ett stort modernt svart en-suite badrum, med luckor med upphöjd panel, skåp i ljust trä, ett fristående badkar, en hörndusch, vit kakel, vita väggar, marmorgolv, ett integrerad handfat, marmorbänkskiva, svart golv och dusch med gångjärnsdörr
Idéer för ett stort modernt svart en-suite badrum, med luckor med upphöjd panel, skåp i ljust trä, ett fristående badkar, en hörndusch, vit kakel, vita väggar, marmorgolv, ett integrerad handfat, marmorbänkskiva, svart golv och dusch med gångjärnsdörr
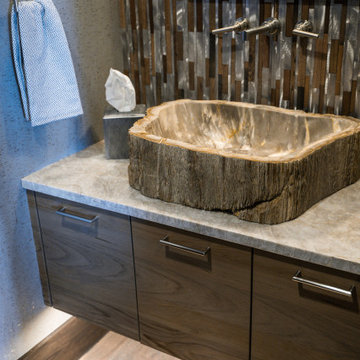
VPC’s featured Custom Home Project of the Month for March is the spectacular Mountain Modern Lodge. With six bedrooms, six full baths, and two half baths, this custom built 11,200 square foot timber frame residence exemplifies breathtaking mountain luxury.
The home borrows inspiration from its surroundings with smooth, thoughtful exteriors that harmonize with nature and create the ultimate getaway. A deck constructed with Brazilian hardwood runs the entire length of the house. Other exterior design elements include both copper and Douglas Fir beams, stone, standing seam metal roofing, and custom wire hand railing.
Upon entry, visitors are introduced to an impressively sized great room ornamented with tall, shiplap ceilings and a patina copper cantilever fireplace. The open floor plan includes Kolbe windows that welcome the sweeping vistas of the Blue Ridge Mountains. The great room also includes access to the vast kitchen and dining area that features cabinets adorned with valances as well as double-swinging pantry doors. The kitchen countertops exhibit beautifully crafted granite with double waterfall edges and continuous grains.
VPC’s Modern Mountain Lodge is the very essence of sophistication and relaxation. Each step of this contemporary design was created in collaboration with the homeowners. VPC Builders could not be more pleased with the results of this custom-built residence.
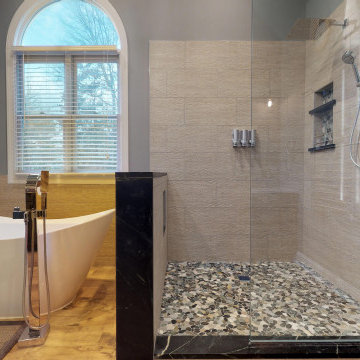
This master bathroom was plain and boring, but was full of potential when we began this renovation. With a vaulted ceiling and plenty of room, this space was ready for a complete transformation. The wood accent wall ties in beautifully with the exposed wooden beams across the ceiling. The chandelier and more modern elements like the tilework and soaking tub balance the rustic aspects of this design to keep it cozy but elegant.
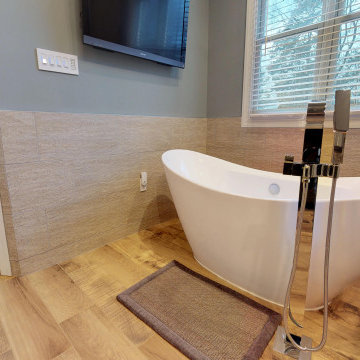
This master bathroom was plain and boring, but was full of potential when we began this renovation. With a vaulted ceiling and plenty of room, this space was ready for a complete transformation. The wood accent wall ties in beautifully with the exposed wooden beams across the ceiling. The chandelier and more modern elements like the tilework and soaking tub balance the rustic aspects of this design to keep it cozy but elegant.
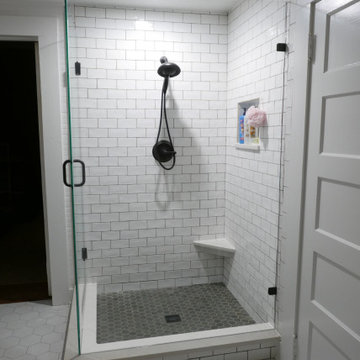
Corner shower with subway tile, 2" hexagonal shower floor tile, corner foot stoop & niche!
Idéer för att renovera ett mellanstort vintage vit vitt badrum för barn, med möbel-liknande, blå skåp, ett fristående badkar, en hörndusch, en toalettstol med separat cisternkåpa, vit kakel, keramikplattor, vita väggar, klinkergolv i porslin, ett undermonterad handfat, bänkskiva i kvarts, vitt golv och dusch med gångjärnsdörr
Idéer för att renovera ett mellanstort vintage vit vitt badrum för barn, med möbel-liknande, blå skåp, ett fristående badkar, en hörndusch, en toalettstol med separat cisternkåpa, vit kakel, keramikplattor, vita väggar, klinkergolv i porslin, ett undermonterad handfat, bänkskiva i kvarts, vitt golv och dusch med gångjärnsdörr

Ванная комната в доме из клееного бруса. На стенах широкоформатная испанская плитка. Пол плитка в стиле пэчворк.
Foto på ett mellanstort vintage vit badrum med dusch, med luckor med infälld panel, grå skåp, ett hörnbadkar, en hörndusch, beige kakel, porslinskakel, beige väggar, klinkergolv i porslin, grått golv och dusch med gångjärnsdörr
Foto på ett mellanstort vintage vit badrum med dusch, med luckor med infälld panel, grå skåp, ett hörnbadkar, en hörndusch, beige kakel, porslinskakel, beige väggar, klinkergolv i porslin, grått golv och dusch med gångjärnsdörr

In this master bath remodel, we reconfigured the entire space, the tub and vanity stayed in the same locations but we removed 2 small closets and created one large one. The shower is now where one closet was located. We really wanted this space to feel like you were walking into a spa and be able to enjoy the peace and quite in the darkness with candles! These clients were incredibly happy with the finished space!
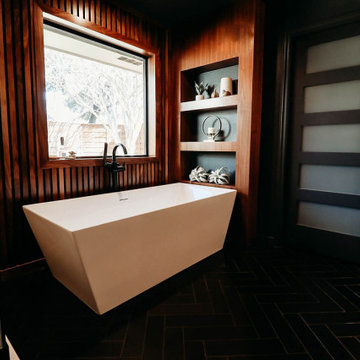
In this master bath remodel, we reconfigured the entire space, the tub and vanity stayed in the same locations but we removed 2 small closets and created one large one. The shower is now where one closet was located. We really wanted this space to feel like you were walking into a spa and be able to enjoy the peace and quite in the darkness with candles! These clients were incredibly happy with the finished space!
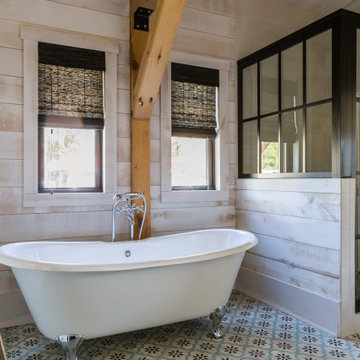
Idéer för lantliga badrum, med ett badkar med tassar, en hörndusch, beige väggar, flerfärgat golv och dusch med gångjärnsdörr
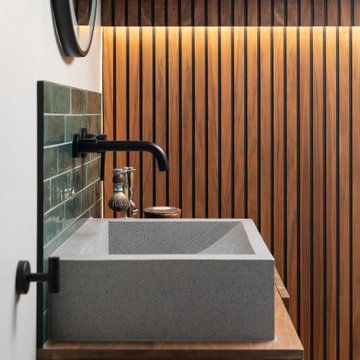
The small en-suite bathroom was totally refurbished and now has a warm look and feel
Idéer för små funkis brunt en-suite badrum, med öppna hyllor, bruna skåp, en hörndusch, en toalettstol med hel cisternkåpa, grön kakel, porslinskakel, grå väggar, klinkergolv i keramik, ett konsol handfat, träbänkskiva, grått golv och dusch med gångjärnsdörr
Idéer för små funkis brunt en-suite badrum, med öppna hyllor, bruna skåp, en hörndusch, en toalettstol med hel cisternkåpa, grön kakel, porslinskakel, grå väggar, klinkergolv i keramik, ett konsol handfat, träbänkskiva, grått golv och dusch med gångjärnsdörr
168 foton på badrum, med en hörndusch
6
