5 231 foton på badrum, med en kantlös dusch och bänkskiva i akrylsten
Sortera efter:
Budget
Sortera efter:Populärt i dag
81 - 100 av 5 231 foton
Artikel 1 av 3
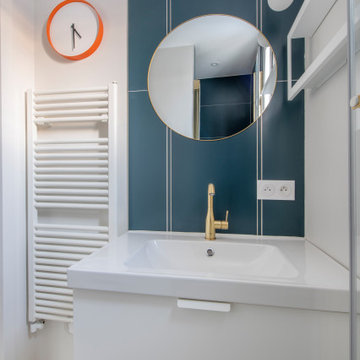
Dans ce grand appartement, l’accent a été mis sur des couleurs fortes qui donne du caractère à cet intérieur.
On retrouve un bleu nuit dans le salon avec la bibliothèque sur mesure ainsi que dans la chambre parentale. Cette couleur donne de la profondeur à la pièce ainsi qu’une ambiance intimiste. La couleur verte se décline dans la cuisine et dans l’entrée qui a été entièrement repensée pour être plus fonctionnelle. La verrière d’artiste au style industriel relie les deux espaces pour créer une continuité visuelle.
Enfin, on trouve une couleur plus forte, le rouge terracotta, dans l’espace servant à la fois de bureau et de buanderie. Elle donne du dynamisme à la pièce et inspire la créativité !
Un cocktail de couleurs tendance associé avec des matériaux de qualité, ça donne ça !

This brownstone, located in Harlem, consists of five stories which had been duplexed to create a two story rental unit and a 3 story home for the owners. The owner hired us to do a modern renovation of their home and rear garden. The garden was under utilized, barely visible from the interior and could only be accessed via a small steel stair at the rear of the second floor. We enlarged the owner’s home to include the rear third of the floor below which had walk out access to the garden. The additional square footage became a new family room connected to the living room and kitchen on the floor above via a double height space and a new sculptural stair. The rear facade was completely restructured to allow us to install a wall to wall two story window and door system within the new double height space creating a connection not only between the two floors but with the outside. The garden itself was terraced into two levels, the bottom level of which is directly accessed from the new family room space, the upper level accessed via a few stone clad steps. The upper level of the garden features a playful interplay of stone pavers with wood decking adjacent to a large seating area and a new planting bed. Wet bar cabinetry at the family room level is mirrored by an outside cabinetry/grill configuration as another way to visually tie inside to out. The second floor features the dining room, kitchen and living room in a large open space. Wall to wall builtins from the front to the rear transition from storage to dining display to kitchen; ending at an open shelf display with a fireplace feature in the base. The third floor serves as the children’s floor with two bedrooms and two ensuite baths. The fourth floor is a master suite with a large bedroom and a large bathroom bridged by a walnut clad hall that conceals a closet system and features a built in desk. The master bath consists of a tiled partition wall dividing the space to create a large walkthrough shower for two on one side and showcasing a free standing tub on the other. The house is full of custom modern details such as the recessed, lit handrail at the house’s main stair, floor to ceiling glass partitions separating the halls from the stairs and a whimsical builtin bench in the entry.

This bathroom needed a quick, budget friendly update. The IKEA Vanity was a "hack" where we painted it out and created cool pulls. The floor, shower niche and pendant lighting really make this space pop.

Bild på ett mellanstort funkis vit vitt badrum med dusch, med luckor med profilerade fronter, vita skåp, en kantlös dusch, en toalettstol med separat cisternkåpa, grå kakel, marmorkakel, vita väggar, klinkergolv i porslin, ett integrerad handfat, bänkskiva i akrylsten och brunt golv
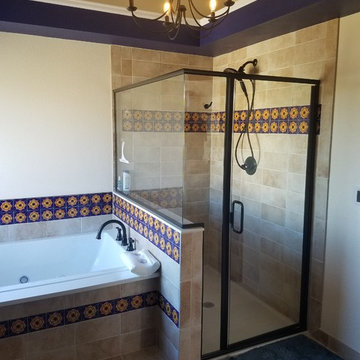
Idéer för ett stort amerikanskt vit en-suite badrum, med luckor med upphöjd panel, skåp i mörkt trä, ett platsbyggt badkar, en kantlös dusch, flerfärgad kakel, keramikplattor, klinkergolv i keramik, ett undermonterad handfat, bänkskiva i akrylsten och dusch med gångjärnsdörr

Modern inredning av ett litet vit vitt badrum med dusch, med släta luckor, vita skåp, en kantlös dusch, en bidé, svart och vit kakel, flerfärgad kakel, stickkakel, flerfärgade väggar, klinkergolv i porslin, ett integrerad handfat, bänkskiva i akrylsten, grått golv och dusch med skjutdörr
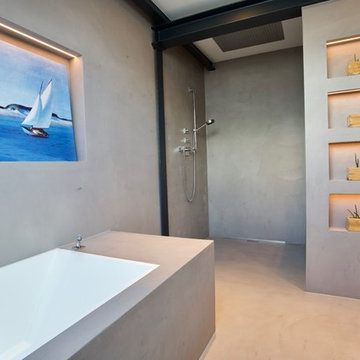
Foto på ett stort funkis vit badrum, med släta luckor, vita skåp, ett platsbyggt badkar, en kantlös dusch, grå kakel, cementkakel, grå väggar, betonggolv, ett integrerad handfat, bänkskiva i akrylsten, grått golv och med dusch som är öppen
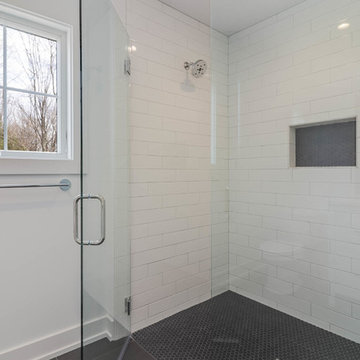
Idéer för att renovera ett mellanstort lantligt en-suite badrum, med släta luckor, vita skåp, en kantlös dusch, vit kakel, tunnelbanekakel, vita väggar, klinkergolv i porslin, ett undermonterad handfat, bänkskiva i akrylsten, grått golv och dusch med gångjärnsdörr
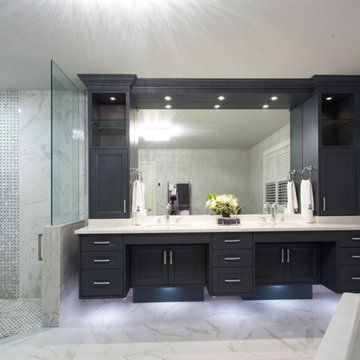
Exempel på ett stort klassiskt en-suite badrum, med skåp i shakerstil, blå skåp, ett fristående badkar, en kantlös dusch, en toalettstol med hel cisternkåpa, grå kakel, vit kakel, stenkakel, vita väggar, marmorgolv, ett undermonterad handfat och bänkskiva i akrylsten
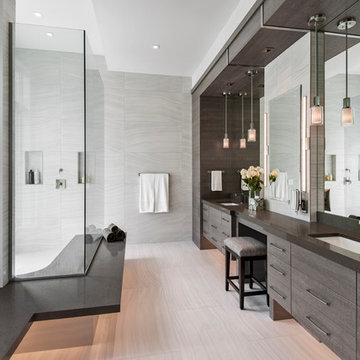
Amber Frederiksen Photography
Bild på ett stort funkis grå grått en-suite badrum, med släta luckor, skåp i mellenmörkt trä, porslinskakel, grå väggar, klinkergolv i porslin, ett undermonterad handfat, bänkskiva i akrylsten, en kantlös dusch och med dusch som är öppen
Bild på ett stort funkis grå grått en-suite badrum, med släta luckor, skåp i mellenmörkt trä, porslinskakel, grå väggar, klinkergolv i porslin, ett undermonterad handfat, bänkskiva i akrylsten, en kantlös dusch och med dusch som är öppen
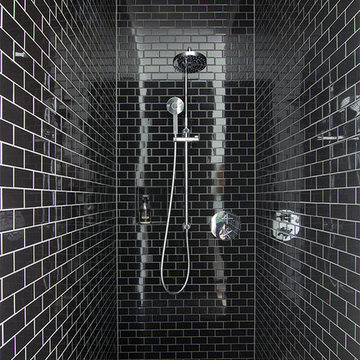
Fotos © Jana Kubischik
Idéer för mellanstora industriella badrum med dusch, med släta luckor, svarta skåp, en kantlös dusch, en vägghängd toalettstol, svart kakel, porslinskakel, svarta väggar, ljust trägolv, ett fristående handfat, bänkskiva i akrylsten, beiget golv och med dusch som är öppen
Idéer för mellanstora industriella badrum med dusch, med släta luckor, svarta skåp, en kantlös dusch, en vägghängd toalettstol, svart kakel, porslinskakel, svarta väggar, ljust trägolv, ett fristående handfat, bänkskiva i akrylsten, beiget golv och med dusch som är öppen

Inredning av ett modernt mellanstort vit vitt en-suite badrum, med släta luckor, vita skåp, ett fristående badkar, en kantlös dusch, en vägghängd toalettstol, beige kakel, porslinskakel, beige väggar, klinkergolv i porslin, ett väggmonterat handfat, bänkskiva i akrylsten, beiget golv och med dusch som är öppen

Das schlicht gestaltete Badezimmer mit Sichtestrichboden und Wänden in Putzoberfläche wird durch die dekorativen Fliesen in der Farbe Salbei zum Highlight.

Enter a soothing sanctuary in the principal ensuite bathroom, where relaxation and serenity take center stage. Our design intention was to create a space that offers a tranquil escape from the hustle and bustle of daily life. The minimalist aesthetic, characterized by clean lines and understated elegance, fosters a sense of calm and balance. Soft earthy tones and natural materials evoke a connection to nature, while the thoughtful placement of lighting enhances the ambiance and mood of the space. The spacious double vanity provides ample storage and functionality, while the oversized mirror reflects the beauty of the surroundings. With its thoughtful design and luxurious amenities, this principal ensuite bathroom is a retreat for the senses, offering a peaceful respite for body and mind.

Basement guest bathroom with colorful tile and black and white printed wallpaper.
Inredning av ett klassiskt mellanstort svart svart badrum, med skåp i shakerstil, skåp i ljust trä, en kantlös dusch, en toalettstol med hel cisternkåpa, grön kakel, keramikplattor, svarta väggar, klinkergolv i porslin, ett nedsänkt handfat, bänkskiva i akrylsten, vitt golv och dusch med skjutdörr
Inredning av ett klassiskt mellanstort svart svart badrum, med skåp i shakerstil, skåp i ljust trä, en kantlös dusch, en toalettstol med hel cisternkåpa, grön kakel, keramikplattor, svarta väggar, klinkergolv i porslin, ett nedsänkt handfat, bänkskiva i akrylsten, vitt golv och dusch med skjutdörr
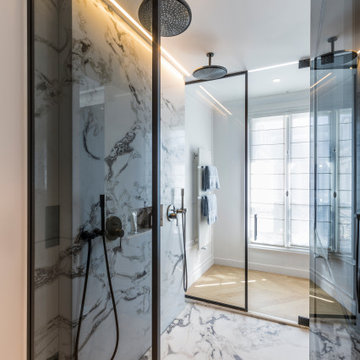
Photo : Romain Ricard
Idéer för ett stort modernt vit en-suite badrum, med släta luckor, grå skåp, en kantlös dusch, vit kakel, marmorkakel, vita väggar, marmorgolv, ett avlångt handfat, bänkskiva i akrylsten, vitt golv och dusch med gångjärnsdörr
Idéer för ett stort modernt vit en-suite badrum, med släta luckor, grå skåp, en kantlös dusch, vit kakel, marmorkakel, vita väggar, marmorgolv, ett avlångt handfat, bänkskiva i akrylsten, vitt golv och dusch med gångjärnsdörr

Inspiration för ett mellanstort 50 tals vit vitt en-suite badrum, med släta luckor, vita skåp, ett fristående badkar, en kantlös dusch, en vägghängd toalettstol, vita väggar, klinkergolv i keramik, ett integrerad handfat, bänkskiva i akrylsten, grått golv och dusch med gångjärnsdörr

Although the Kids Bathroom was reduced in size by a few feet to add additional space in the Master Bathroom, you would never suspect it! Because of the new layout and design selections, it now feels even larger than before. We chose light colors for the walls, flooring, cabinetry, and tiles, as well as a large mirror to reflect more light. A custom linen closet with pull-out drawers and frosted glass elevates the design while remaining functional for this family. For a space created to work for a teenage boy, teen girl, and pre-teen girl, we showcase that you don’t need to sacrifice great design for functionality!

Turquoise accent tiles add a touch of playfulness to the subdued elegance of this secondary bathroom.
Idéer för att renovera ett mellanstort funkis vit vitt badrum med dusch, med släta luckor, vita skåp, en kantlös dusch, en toalettstol med separat cisternkåpa, blå kakel, porslinskakel, vita väggar, klinkergolv i keramik, ett undermonterad handfat, bänkskiva i akrylsten, grått golv och dusch med gångjärnsdörr
Idéer för att renovera ett mellanstort funkis vit vitt badrum med dusch, med släta luckor, vita skåp, en kantlös dusch, en toalettstol med separat cisternkåpa, blå kakel, porslinskakel, vita väggar, klinkergolv i keramik, ett undermonterad handfat, bänkskiva i akrylsten, grått golv och dusch med gångjärnsdörr

Foto på ett stort funkis vit en-suite badrum, med vita skåp, en kantlös dusch, vit kakel, keramikplattor, blå väggar, klinkergolv i keramik, ett avlångt handfat, bänkskiva i akrylsten, beiget golv, med dusch som är öppen och släta luckor
5 231 foton på badrum, med en kantlös dusch och bänkskiva i akrylsten
5
