14 562 foton på badrum, med en kantlös dusch och en toalettstol med separat cisternkåpa
Sortera efter:
Budget
Sortera efter:Populärt i dag
221 - 240 av 14 562 foton
Artikel 1 av 3

Idéer för ett stort klassiskt vit en-suite badrum, med luckor med infälld panel, vita skåp, vit kakel, grå väggar, ett undermonterad handfat, vitt golv, ett fristående badkar, en kantlös dusch, en toalettstol med separat cisternkåpa, marmorkakel, marmorgolv, marmorbänkskiva och dusch med gångjärnsdörr
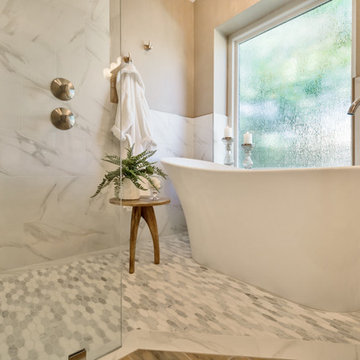
Complete Master and Guest Bathroom remodels in Mesa,AZ! For the Master Bathroom, we removed every surface and replaced with New flooring, white shaker cabinets, white quartz counter-tops, zero threshold walk-in shower, GORGEOUS soaking tub, and all of the beautiful fixtures like the rain head and floor mounted tub filler.
In the Guest Bathroom we added new cabinets, quartz counter tops, wainscoting, a new tub, white subway tile and soap niche detail.
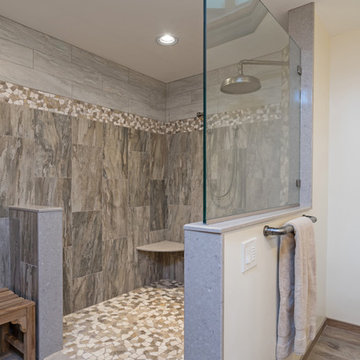
This bathroom design combines rustic and industrial features in a space that is unique, stylish, and relaxing. The master bath maximizes the space it occupies in the center of this octagonal-shaped house by creating an internal skylight that opens up to a high ceiling above the bathroom in the center of the home. It creates an architectural feature and also brings natural light into the room. The DuraSupreme vanity cabinet in a distressed finish is accented by a Ceasarstone engineered quartz countertop and eye-catching Sonoma Forge Waterfall spout faucet. A thresholdless shower with a rainfall showerhead, storage niches, and a river rock shower floor offer a soothing atmosphere. Photos by Linda McManis
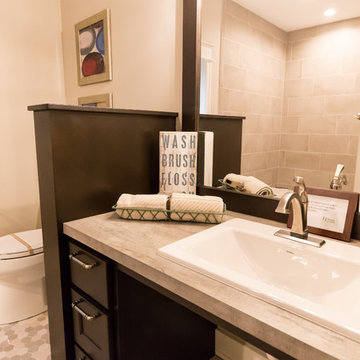
Idéer för stora vintage en-suite badrum, med luckor med infälld panel, skåp i mörkt trä, en kantlös dusch, en toalettstol med separat cisternkåpa, beige kakel, flerfärgad kakel, beige väggar, klinkergolv i keramik, ett undermonterad handfat, beiget golv och med dusch som är öppen
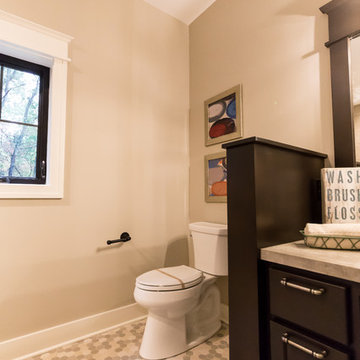
Bild på ett stort vintage en-suite badrum, med luckor med infälld panel, skåp i mörkt trä, en kantlös dusch, en toalettstol med separat cisternkåpa, beige kakel, flerfärgad kakel, beige väggar, klinkergolv i keramik, beiget golv och med dusch som är öppen

Bethany Nauert
Bild på ett mellanstort lantligt badrum med dusch, med skåp i shakerstil, bruna skåp, ett fristående badkar, en kantlös dusch, en toalettstol med separat cisternkåpa, vit kakel, tunnelbanekakel, grå väggar, cementgolv, ett undermonterad handfat, marmorbänkskiva, svart golv och med dusch som är öppen
Bild på ett mellanstort lantligt badrum med dusch, med skåp i shakerstil, bruna skåp, ett fristående badkar, en kantlös dusch, en toalettstol med separat cisternkåpa, vit kakel, tunnelbanekakel, grå väggar, cementgolv, ett undermonterad handfat, marmorbänkskiva, svart golv och med dusch som är öppen
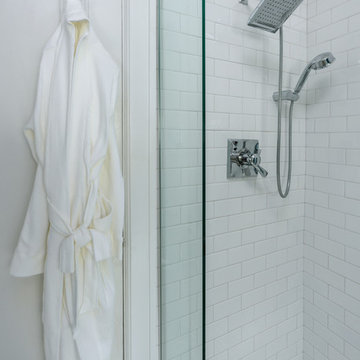
Matthew Harrer Photography
Inspiration för små klassiska badrum, med luckor med glaspanel, blå skåp, en kantlös dusch, en toalettstol med separat cisternkåpa, vit kakel, keramikplattor, grå väggar, marmorgolv, ett piedestal handfat, grått golv och dusch med skjutdörr
Inspiration för små klassiska badrum, med luckor med glaspanel, blå skåp, en kantlös dusch, en toalettstol med separat cisternkåpa, vit kakel, keramikplattor, grå väggar, marmorgolv, ett piedestal handfat, grått golv och dusch med skjutdörr
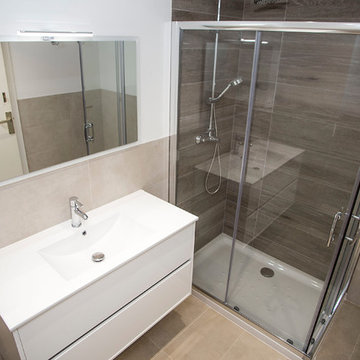
El baño de cortesía ofrece las mejores prestaciones. Grupo Inventia.
Inredning av ett modernt mellanstort en-suite badrum, med vita skåp, ett platsbyggt badkar, en kantlös dusch, en toalettstol med separat cisternkåpa, beige kakel, vita väggar, ett avlångt handfat, beiget golv och dusch med skjutdörr
Inredning av ett modernt mellanstort en-suite badrum, med vita skåp, ett platsbyggt badkar, en kantlös dusch, en toalettstol med separat cisternkåpa, beige kakel, vita väggar, ett avlångt handfat, beiget golv och dusch med skjutdörr

The homeowners had just purchased this home in El Segundo and they had remodeled the kitchen and one of the bathrooms on their own. However, they had more work to do. They felt that the rest of the project was too big and complex to tackle on their own and so they retained us to take over where they left off. The main focus of the project was to create a master suite and take advantage of the rather large backyard as an extension of their home. They were looking to create a more fluid indoor outdoor space.
When adding the new master suite leaving the ceilings vaulted along with French doors give the space a feeling of openness. The window seat was originally designed as an architectural feature for the exterior but turned out to be a benefit to the interior! They wanted a spa feel for their master bathroom utilizing organic finishes. Since the plan is that this will be their forever home a curbless shower was an important feature to them. The glass barn door on the shower makes the space feel larger and allows for the travertine shower tile to show through. Floating shelves and vanity allow the space to feel larger while the natural tones of the porcelain tile floor are calming. The his and hers vessel sinks make the space functional for two people to use it at once. The walk-in closet is open while the master bathroom has a white pocket door for privacy.
Since a new master suite was added to the home we converted the existing master bedroom into a family room. Adding French Doors to the family room opened up the floorplan to the outdoors while increasing the amount of natural light in this room. The closet that was previously in the bedroom was converted to built in cabinetry and floating shelves in the family room. The French doors in the master suite and family room now both open to the same deck space.
The homes new open floor plan called for a kitchen island to bring the kitchen and dining / great room together. The island is a 3” countertop vs the standard inch and a half. This design feature gives the island a chunky look. It was important that the island look like it was always a part of the kitchen. Lastly, we added a skylight in the corner of the kitchen as it felt dark once we closed off the side door that was there previously.
Repurposing rooms and opening the floor plan led to creating a laundry closet out of an old coat closet (and borrowing a small space from the new family room).
The floors become an integral part of tying together an open floor plan like this. The home still had original oak floors and the homeowners wanted to maintain that character. We laced in new planks and refinished it all to bring the project together.
To add curb appeal we removed the carport which was blocking a lot of natural light from the outside of the house. We also re-stuccoed the home and added exterior trim.
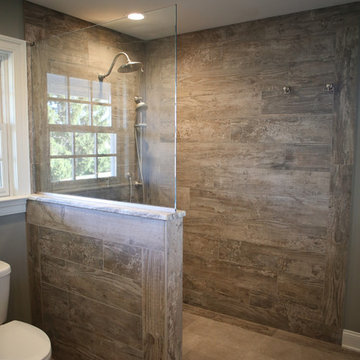
Photo by: Kelly Hess
Idéer för mellanstora lantliga en-suite badrum, med bruna skåp, en kantlös dusch, en toalettstol med separat cisternkåpa, brun kakel, porslinskakel, grå väggar, klinkergolv i porslin, ett undermonterad handfat, granitbänkskiva, beiget golv, med dusch som är öppen och släta luckor
Idéer för mellanstora lantliga en-suite badrum, med bruna skåp, en kantlös dusch, en toalettstol med separat cisternkåpa, brun kakel, porslinskakel, grå väggar, klinkergolv i porslin, ett undermonterad handfat, granitbänkskiva, beiget golv, med dusch som är öppen och släta luckor
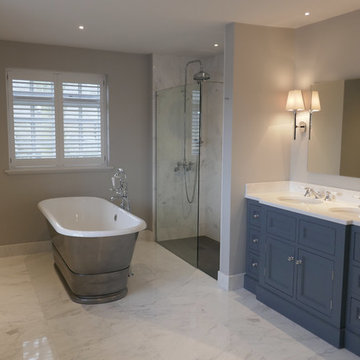
The glass shower panel is 1200 mm wide to stop water flowing onto the bathroom floor. The shower tray has a dark grey slate effect finish. The double basin vanity unit comes from Porter and was the starting inspiration for the bathroom design.
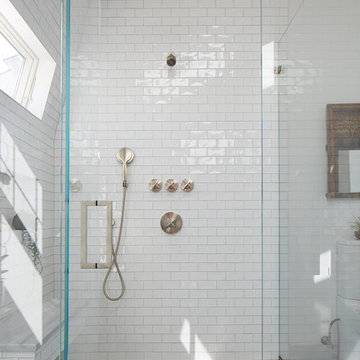
Photography: Philip Ennis Productions.
Inspiration för stora moderna en-suite badrum, med en toalettstol med separat cisternkåpa, vit kakel, tunnelbanekakel, vita väggar, marmorgolv, ett piedestal handfat, släta luckor, grå skåp, grått golv och en kantlös dusch
Inspiration för stora moderna en-suite badrum, med en toalettstol med separat cisternkåpa, vit kakel, tunnelbanekakel, vita väggar, marmorgolv, ett piedestal handfat, släta luckor, grå skåp, grått golv och en kantlös dusch
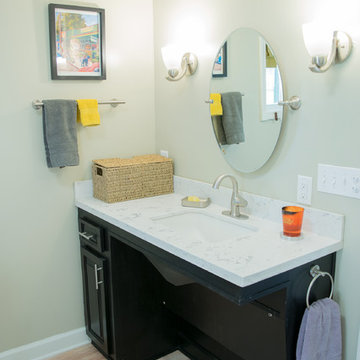
This bathroom was remodeled for wheelchair accessibility in mind. We made a roll under vanity with a tilting mirror and granite counter tops with a towel ring on the side. A barrier free shower and bidet were installed with accompanying grab bars for safety and mobility of the client.
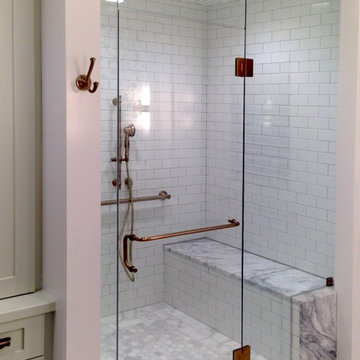
Curbless entry shower for Aging in Place client. Waterfall marble bench with frameless glass enclosure. Decorative grab bars for safety. Bordered marble tile floor flows seamlessly into the shower
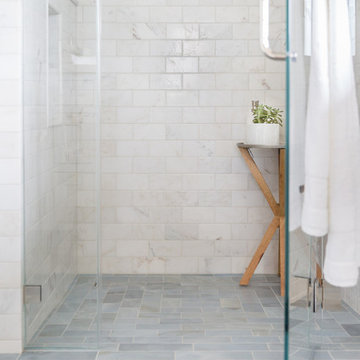
Lane McNab Interiors, Inc.
Lauren Edith Anderson Photography
Idéer för att renovera ett mellanstort amerikanskt badrum, med skåp i shakerstil, vita skåp, en kantlös dusch, en toalettstol med separat cisternkåpa, blå kakel, stenkakel, blå väggar, marmorgolv, ett undermonterad handfat och bänkskiva i kvarts
Idéer för att renovera ett mellanstort amerikanskt badrum, med skåp i shakerstil, vita skåp, en kantlös dusch, en toalettstol med separat cisternkåpa, blå kakel, stenkakel, blå väggar, marmorgolv, ett undermonterad handfat och bänkskiva i kvarts
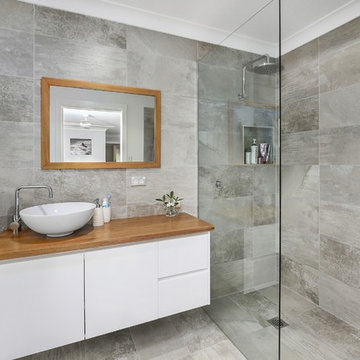
Chosen Photography
Bild på ett funkis badrum, med släta luckor, vita skåp, en kantlös dusch, en toalettstol med separat cisternkåpa, grå kakel, grå väggar, ett fristående handfat och med dusch som är öppen
Bild på ett funkis badrum, med släta luckor, vita skåp, en kantlös dusch, en toalettstol med separat cisternkåpa, grå kakel, grå väggar, ett fristående handfat och med dusch som är öppen
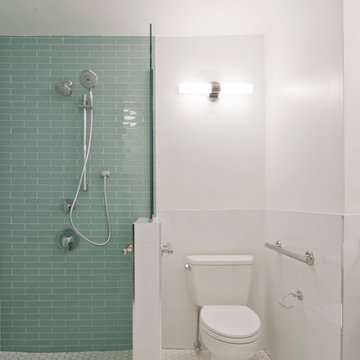
Serene gut renovation of a lovely alcove studio. We created a wheelchair accessible bedroom and bathroom for flexibility
Exempel på ett mellanstort modernt en-suite badrum, med släta luckor, svarta skåp, en kantlös dusch, glaskakel, vita väggar, klinkergolv i keramik, ett konsol handfat, vitt golv, med dusch som är öppen, en toalettstol med separat cisternkåpa och blå kakel
Exempel på ett mellanstort modernt en-suite badrum, med släta luckor, svarta skåp, en kantlös dusch, glaskakel, vita väggar, klinkergolv i keramik, ett konsol handfat, vitt golv, med dusch som är öppen, en toalettstol med separat cisternkåpa och blå kakel
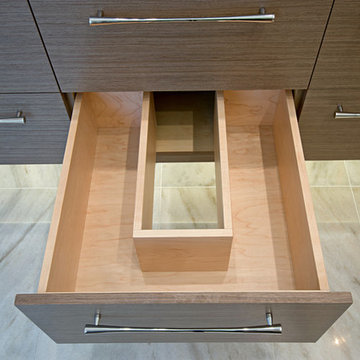
Cabinets feature composite walnut veneers; Drawers in the sink cabinets are U-shaped to provide storage
Photo by Preview First
Exempel på ett stort modernt en-suite badrum, med släta luckor, skåp i mellenmörkt trä, ett fristående badkar, en kantlös dusch, vit kakel, porslinskakel, vita väggar, marmorgolv, ett undermonterad handfat, bänkskiva i kvarts, en toalettstol med separat cisternkåpa, grått golv och dusch med gångjärnsdörr
Exempel på ett stort modernt en-suite badrum, med släta luckor, skåp i mellenmörkt trä, ett fristående badkar, en kantlös dusch, vit kakel, porslinskakel, vita väggar, marmorgolv, ett undermonterad handfat, bänkskiva i kvarts, en toalettstol med separat cisternkåpa, grått golv och dusch med gångjärnsdörr
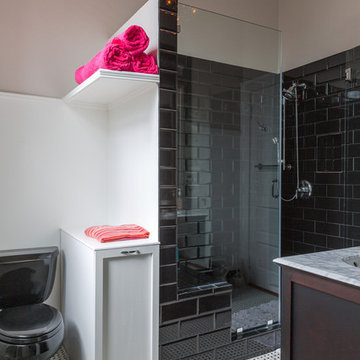
Sara Essex Bradley
Exempel på ett mellanstort modernt badrum med dusch, med skåp i shakerstil, skåp i mörkt trä, en kantlös dusch, en toalettstol med separat cisternkåpa, svart kakel, tunnelbanekakel, beige väggar, mosaikgolv, ett undermonterad handfat och granitbänkskiva
Exempel på ett mellanstort modernt badrum med dusch, med skåp i shakerstil, skåp i mörkt trä, en kantlös dusch, en toalettstol med separat cisternkåpa, svart kakel, tunnelbanekakel, beige väggar, mosaikgolv, ett undermonterad handfat och granitbänkskiva
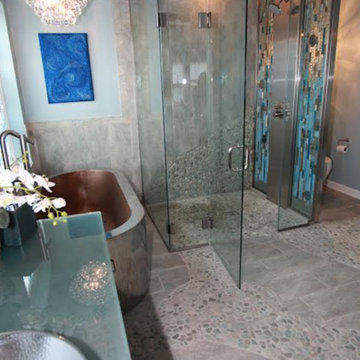
Eklektisk inredning av ett stort en-suite badrum, med släta luckor, skåp i mörkt trä, ett fristående badkar, en kantlös dusch, en toalettstol med separat cisternkåpa, blå väggar, klinkergolv i småsten, ett fristående handfat, bänkskiva i glas och dusch med gångjärnsdörr
14 562 foton på badrum, med en kantlös dusch och en toalettstol med separat cisternkåpa
12
