14 552 foton på badrum, med en kantlös dusch och en toalettstol med separat cisternkåpa
Sortera efter:
Budget
Sortera efter:Populärt i dag
141 - 160 av 14 552 foton
Artikel 1 av 3
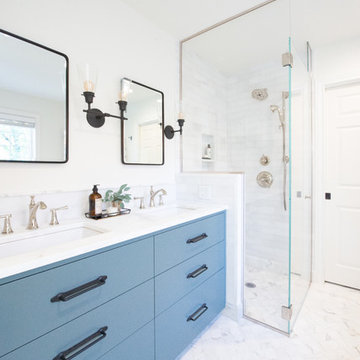
Inspiration för mellanstora klassiska vitt en-suite badrum, med släta luckor, blå skåp, ett fristående badkar, en kantlös dusch, en toalettstol med separat cisternkåpa, vit kakel, marmorkakel, vita väggar, marmorgolv, ett undermonterad handfat, marmorbänkskiva, vitt golv och dusch med gångjärnsdörr
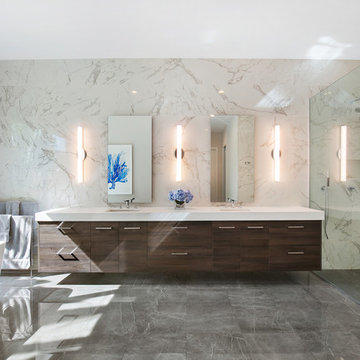
Photographer: Ryan Gamma
Exempel på ett stort modernt vit vitt en-suite badrum, med släta luckor, skåp i mörkt trä, ett fristående badkar, en kantlös dusch, en toalettstol med separat cisternkåpa, vit kakel, porslinskakel, vita väggar, klinkergolv i porslin, ett undermonterad handfat, bänkskiva i kvarts, grått golv och med dusch som är öppen
Exempel på ett stort modernt vit vitt en-suite badrum, med släta luckor, skåp i mörkt trä, ett fristående badkar, en kantlös dusch, en toalettstol med separat cisternkåpa, vit kakel, porslinskakel, vita väggar, klinkergolv i porslin, ett undermonterad handfat, bänkskiva i kvarts, grått golv och med dusch som är öppen

Barrier Free (or Curbless) Shower with glass hinged door and herringbone shower floor
Photo: Matthew Burgess Media
Idéer för att renovera ett stort funkis grå grått en-suite badrum, med släta luckor, vita skåp, ett fristående badkar, en kantlös dusch, en toalettstol med separat cisternkåpa, vit kakel, marmorkakel, beige väggar, marmorgolv, ett undermonterad handfat, bänkskiva i kvartsit, vitt golv och dusch med gångjärnsdörr
Idéer för att renovera ett stort funkis grå grått en-suite badrum, med släta luckor, vita skåp, ett fristående badkar, en kantlös dusch, en toalettstol med separat cisternkåpa, vit kakel, marmorkakel, beige väggar, marmorgolv, ett undermonterad handfat, bänkskiva i kvartsit, vitt golv och dusch med gångjärnsdörr
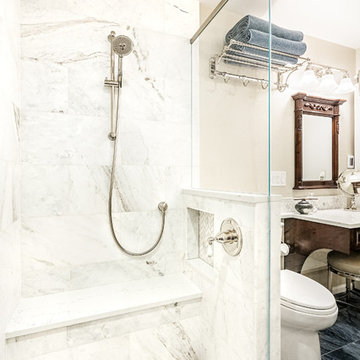
Heated bench seat.. glorious!
Inspiration för ett litet vintage en-suite badrum, med luckor med upphöjd panel, skåp i mörkt trä, en kantlös dusch, en toalettstol med separat cisternkåpa, vit kakel, porslinskakel, beige väggar, klinkergolv i porslin, ett undermonterad handfat, bänkskiva i kvarts, grått golv och dusch med gångjärnsdörr
Inspiration för ett litet vintage en-suite badrum, med luckor med upphöjd panel, skåp i mörkt trä, en kantlös dusch, en toalettstol med separat cisternkåpa, vit kakel, porslinskakel, beige väggar, klinkergolv i porslin, ett undermonterad handfat, bänkskiva i kvarts, grått golv och dusch med gångjärnsdörr
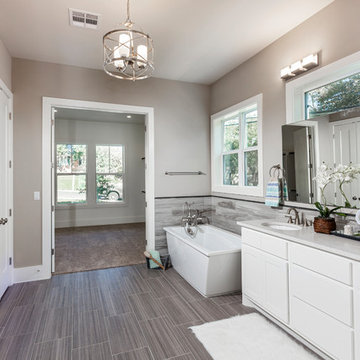
Inspiration för ett stort lantligt vit vitt en-suite badrum, med skåp i shakerstil, vita skåp, ett fristående badkar, en kantlös dusch, en toalettstol med separat cisternkåpa, beige kakel, keramikplattor, beige väggar, klinkergolv i keramik, ett undermonterad handfat, bänkskiva i kvarts, grått golv och dusch med gångjärnsdörr
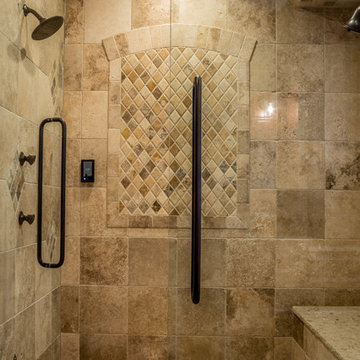
Idéer för ett stort rustikt en-suite badrum, med luckor med upphöjd panel, skåp i mellenmörkt trä, ett undermonterat badkar, en kantlös dusch, en toalettstol med separat cisternkåpa, beige kakel, tunnelbanekakel, beige väggar, klinkergolv i keramik, ett undermonterad handfat, bänkskiva i kvarts, beiget golv och dusch med gångjärnsdörr

Bethany Nauert
Bild på ett mellanstort lantligt badrum med dusch, med skåp i shakerstil, bruna skåp, ett fristående badkar, en kantlös dusch, en toalettstol med separat cisternkåpa, vit kakel, tunnelbanekakel, grå väggar, cementgolv, ett undermonterad handfat, marmorbänkskiva, svart golv och med dusch som är öppen
Bild på ett mellanstort lantligt badrum med dusch, med skåp i shakerstil, bruna skåp, ett fristående badkar, en kantlös dusch, en toalettstol med separat cisternkåpa, vit kakel, tunnelbanekakel, grå väggar, cementgolv, ett undermonterad handfat, marmorbänkskiva, svart golv och med dusch som är öppen
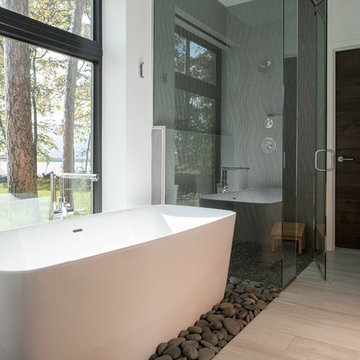
Scott Amundson
Idéer för mellanstora funkis en-suite badrum, med släta luckor, grå skåp, ett fristående badkar, en kantlös dusch, en toalettstol med separat cisternkåpa, vit kakel, cementkakel, vita väggar, travertin golv, ett undermonterad handfat, bänkskiva i kvarts, dusch med gångjärnsdörr och beiget golv
Idéer för mellanstora funkis en-suite badrum, med släta luckor, grå skåp, ett fristående badkar, en kantlös dusch, en toalettstol med separat cisternkåpa, vit kakel, cementkakel, vita väggar, travertin golv, ett undermonterad handfat, bänkskiva i kvarts, dusch med gångjärnsdörr och beiget golv

Martha O’Hara Interiors, Interior Design and Photo Styling | City Homes, Builder | Troy Thies, Photography | Please Note: All “related,” “similar,” and “sponsored” products tagged or listed by Houzz are not actual products pictured. They have not been approved by Martha O’Hara Interiors nor any of the professionals credited. For info about our work: design@oharainteriors.com
etched glass create privacy in the shared shower and toilet room
Bruce Damonte photography
Foto på ett stort funkis badrum för barn, med släta luckor, vita skåp, en kantlös dusch, vit kakel, glaskakel, vita väggar, betonggolv, ett undermonterad handfat, bänkskiva i kvarts, en toalettstol med separat cisternkåpa och dusch med gångjärnsdörr
Foto på ett stort funkis badrum för barn, med släta luckor, vita skåp, en kantlös dusch, vit kakel, glaskakel, vita väggar, betonggolv, ett undermonterad handfat, bänkskiva i kvarts, en toalettstol med separat cisternkåpa och dusch med gångjärnsdörr
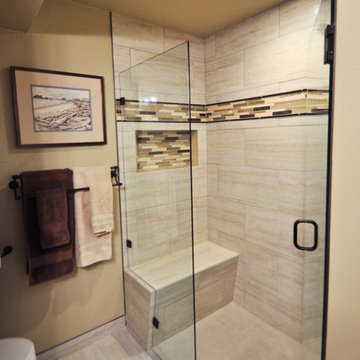
Exempel på ett litet klassiskt en-suite badrum, med skåp i shakerstil, skåp i mörkt trä, en kantlös dusch, en toalettstol med separat cisternkåpa, beige kakel, porslinskakel, beige väggar, klinkergolv i porslin, granitbänkskiva och ett undermonterad handfat
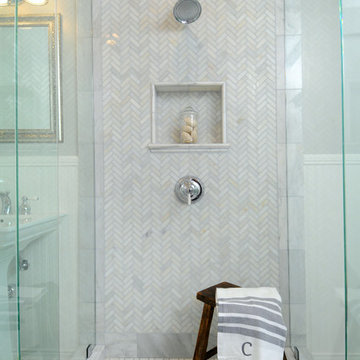
Bild på ett stort vintage en-suite badrum, med en kantlös dusch, en toalettstol med separat cisternkåpa, grå väggar, marmorgolv, ett piedestal handfat, grått golv och dusch med gångjärnsdörr
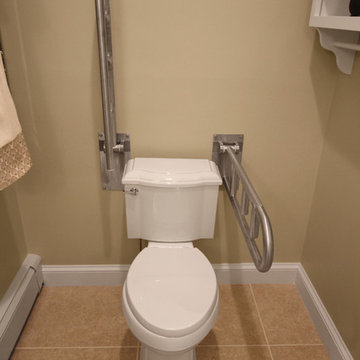
It’s no surprise these Hanover clients reached out to Cathy and Ed of Renovisions for design and build services as they wanted a local professional bath specialist to turn their plain builder-grade bath into a luxurious handicapped accessible master bath.
Renovisions had safety and universal design in mind while creating this customized two-person super shower and well-appointed master bath so their clients could escape to a special place to relax and energize their senses while also helping to conserve time and water as it is used simultaneously by them.
This completely water proofed spacious 4’x8’ walk-in curb-less shower with lineal drain system and larger format porcelain tiles was a must have for our senior client –with larger tiles there are less grout lines, easier to clean and easier to maneuver using a walker to enter and exit the master bath.
Renovisions collaborated with their clients to design a spa-like bath with several amenities and added conveniences with safety considerations. The bench seat that spans the width of the wall was a great addition to the shower. It’s a comfortable place to sit down and stretch out and also to keep warm as electric mesh warming materials were used along with a programmable thermostat to keep these homeowners toasty and cozy!
Careful attention to all of the details in this master suite created a peaceful and elegant environment that, simply put, feels divine. Adding details such as the warming towel rack, mosaic tiled shower niche, shiny polished chrome decorative safety grab bars that also serve as towel racks and a towel rack inside the shower area added a measure of style. A stately framed mirror over the pedestal sink matches the warm white painted finish of the linen storage cabinetry that provides functionality and good looks to this space. Pull-down safety grab bars on either side of the comfort height high-efficiency toilet was essential to keep safety as a top priority.
Water, water everywhere for this well deserving couple – multiple shower heads enhances the bathing experience for our client with mobility issues as 54 soft sprays from each wall jet provide a soothing and cleansing effect – a great choice because they do not require gripping and manipulating handles yet provide a sleek look with easy cleaning. The thermostatic valve maintains desired water temperature and volume controls allows the bather to utilize the adjustable hand-held shower on a slide-bar- an ideal fixture to shower and spray down shower area when done.
A beautiful, frameless clear glass enclosure maintains a clean, open look without taking away from the stunning and richly grained marble-look tiles and decorative elements inside the shower. In addition to its therapeutic value, this shower is truly a design focal point of the master bath with striking tile work, beautiful chrome fixtures including several safety grab bars adding aesthetic value as well as safety benefits.
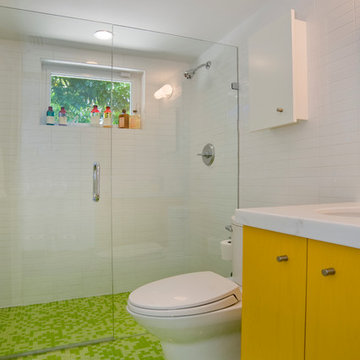
Idéer för ett litet modernt badrum med dusch, med ett undermonterad handfat, släta luckor, gula skåp, marmorbänkskiva, en kantlös dusch, en toalettstol med separat cisternkåpa, grön kakel, glaskakel, vita väggar och mosaikgolv
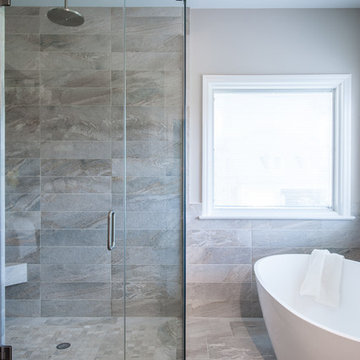
Idéer för stora vintage en-suite badrum, med ett undermonterad handfat, luckor med profilerade fronter, skåp i mörkt trä, bänkskiva i kvarts, ett fristående badkar, en kantlös dusch, en toalettstol med separat cisternkåpa, grå kakel, porslinskakel, grå väggar och klinkergolv i porslin
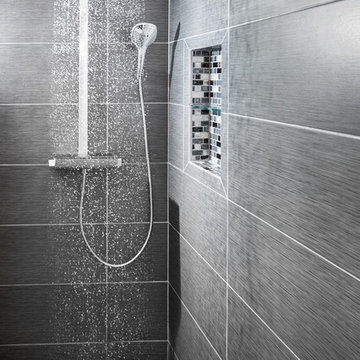
Ian Dawson, C&I Studios
Inspiration för små moderna en-suite badrum, med ett fristående handfat, en kantlös dusch, en toalettstol med separat cisternkåpa, grå kakel, keramikplattor, grå väggar och klinkergolv i keramik
Inspiration för små moderna en-suite badrum, med ett fristående handfat, en kantlös dusch, en toalettstol med separat cisternkåpa, grå kakel, keramikplattor, grå väggar och klinkergolv i keramik
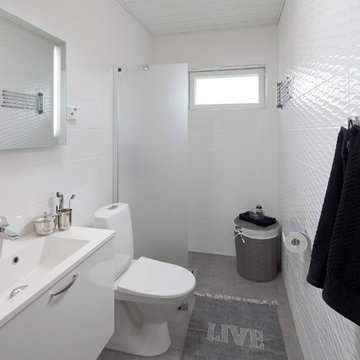
Inredning av ett skandinaviskt badrum, med släta luckor, vita skåp, en toalettstol med separat cisternkåpa, vit kakel, vita väggar, en kantlös dusch och grått golv
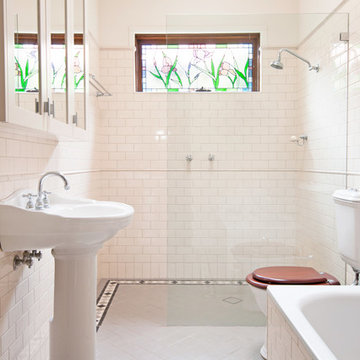
The main bathroom was recreated in an authentic Californian bungalow style featuring tessellated tiles, subway tiles in a brick pattern with capping tiles, Shaker-style framed mirrored cabinet, pedestal vanity, older-style toilet with timber toilet seat and older-style accessories. The original stained glass window was maintained. The only modern variation was the streamlined glass shower wall.
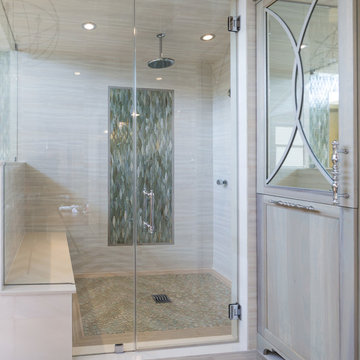
This is an older house in Rice University that needed an updated master bathroom. The original shower was only 36" x 36". Spa Bath Renovation Spring 2014, Design and build. We moved the tub, shower and toilet to different locations to make the bathroom look more organized. We used pure white caeserstone counter tops, hansgrohe metris faucet, glass mosaic tile (Daltile - City Lights), stand silver 12 x 24 porcelain floor cut into 4 x 24 strips to make the chevron pattern on the floor, shower glass panel, shower niche, rain shower head, wet bath floating tub. Custom cabinets in a grey stain with mirror doors and circle overlays. The tower in center features charging station for toothbrushes, iPADs, and cell phones. Spacious Spa Bath. TV in bathroom, large chandelier in bathroom. Half circle cabinet doors with mirrors. Anther chandelier in a master bathroom. Zig zag tile design, zig zag how to do floor, how to do a zig tag tile floor, chevron tile floor, zig zag floor cut tile, chevron floor cut tile, chevron tile pattern, how to make a tile chevron floor pattern, zig zag tile floor pattern.

The goal of this project was to upgrade the builder grade finishes and create an ergonomic space that had a contemporary feel. This bathroom transformed from a standard, builder grade bathroom to a contemporary urban oasis. This was one of my favorite projects, I know I say that about most of my projects but this one really took an amazing transformation. By removing the walls surrounding the shower and relocating the toilet it visually opened up the space. Creating a deeper shower allowed for the tub to be incorporated into the wet area. Adding a LED panel in the back of the shower gave the illusion of a depth and created a unique storage ledge. A custom vanity keeps a clean front with different storage options and linear limestone draws the eye towards the stacked stone accent wall.
Houzz Write Up: https://www.houzz.com/magazine/inside-houzz-a-chopped-up-bathroom-goes-streamlined-and-swank-stsetivw-vs~27263720
The layout of this bathroom was opened up to get rid of the hallway effect, being only 7 foot wide, this bathroom needed all the width it could muster. Using light flooring in the form of natural lime stone 12x24 tiles with a linear pattern, it really draws the eye down the length of the room which is what we needed. Then, breaking up the space a little with the stone pebble flooring in the shower, this client enjoyed his time living in Japan and wanted to incorporate some of the elements that he appreciated while living there. The dark stacked stone feature wall behind the tub is the perfect backdrop for the LED panel, giving the illusion of a window and also creates a cool storage shelf for the tub. A narrow, but tasteful, oval freestanding tub fit effortlessly in the back of the shower. With a sloped floor, ensuring no standing water either in the shower floor or behind the tub, every thought went into engineering this Atlanta bathroom to last the test of time. With now adequate space in the shower, there was space for adjacent shower heads controlled by Kohler digital valves. A hand wand was added for use and convenience of cleaning as well. On the vanity are semi-vessel sinks which give the appearance of vessel sinks, but with the added benefit of a deeper, rounded basin to avoid splashing. Wall mounted faucets add sophistication as well as less cleaning maintenance over time. The custom vanity is streamlined with drawers, doors and a pull out for a can or hamper.
A wonderful project and equally wonderful client. I really enjoyed working with this client and the creative direction of this project.
Brushed nickel shower head with digital shower valve, freestanding bathtub, curbless shower with hidden shower drain, flat pebble shower floor, shelf over tub with LED lighting, gray vanity with drawer fronts, white square ceramic sinks, wall mount faucets and lighting under vanity. Hidden Drain shower system. Atlanta Bathroom.
14 552 foton på badrum, med en kantlös dusch och en toalettstol med separat cisternkåpa
8
