14 552 foton på badrum, med en kantlös dusch och en toalettstol med separat cisternkåpa
Sortera efter:
Budget
Sortera efter:Populärt i dag
101 - 120 av 14 552 foton
Artikel 1 av 3
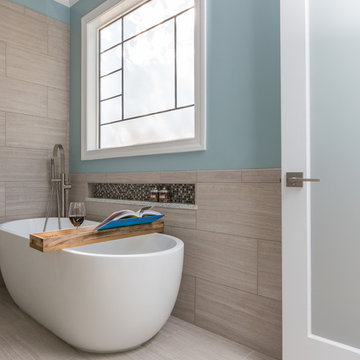
This was a complete remodel of a 90's master bathroom. The new layout allows for a larger shower, a free standing tub, a wall hung vanity, and contemporary elements. Repetition of the in wall niches and 'waterfall' edges gives this room unique architectural elements. Although it is a neutral space, there are many bold features that give this project an intriguing look and a spa feel.
Photo credit: Bob Fortner Photography
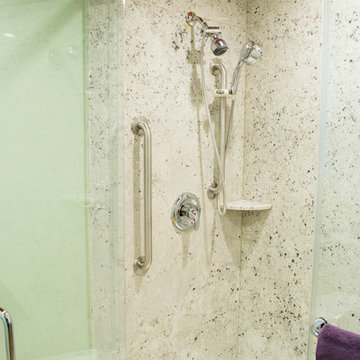
Granite barrier free shower with custom glass outswing shower door. Shower controls at wheelchair height. Fold down padded shower bench on one wall of shower. Grab bars where needed.

view of vanity in master bath room
Idéer för ett stort amerikanskt en-suite badrum, med möbel-liknande, vita skåp, ett fristående badkar, en kantlös dusch, en toalettstol med separat cisternkåpa, vita väggar, betonggolv, ett undermonterad handfat, granitbänkskiva, brun kakel och keramikplattor
Idéer för ett stort amerikanskt en-suite badrum, med möbel-liknande, vita skåp, ett fristående badkar, en kantlös dusch, en toalettstol med separat cisternkåpa, vita väggar, betonggolv, ett undermonterad handfat, granitbänkskiva, brun kakel och keramikplattor
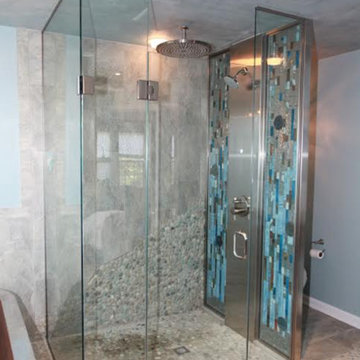
Foto på ett stort eklektiskt en-suite badrum, med släta luckor, skåp i mörkt trä, ett fristående badkar, en kantlös dusch, en toalettstol med separat cisternkåpa, blå väggar, klinkergolv i småsten, ett fristående handfat, bänkskiva i glas och dusch med gångjärnsdörr
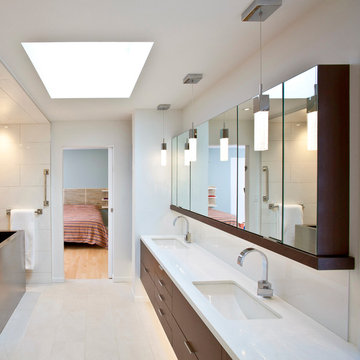
Ross Van Pelt
Idéer för att renovera ett mellanstort funkis en-suite badrum, med ett undermonterad handfat, släta luckor, skåp i mörkt trä, bänkskiva i kvarts, ett japanskt badkar, en kantlös dusch, en toalettstol med separat cisternkåpa, vit kakel, porslinskakel och vita väggar
Idéer för att renovera ett mellanstort funkis en-suite badrum, med ett undermonterad handfat, släta luckor, skåp i mörkt trä, bänkskiva i kvarts, ett japanskt badkar, en kantlös dusch, en toalettstol med separat cisternkåpa, vit kakel, porslinskakel och vita väggar
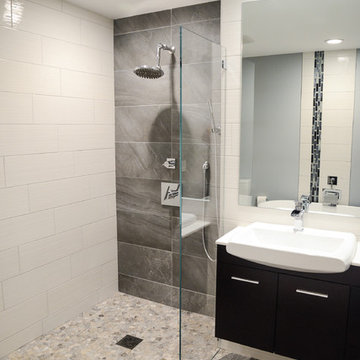
Kristine Kelly
Idéer för att renovera ett litet funkis en-suite badrum, med släta luckor, svarta skåp, en kantlös dusch, en toalettstol med separat cisternkåpa, grå kakel, vita väggar, ett nedsänkt handfat, bänkskiva i kvarts och dusch med gångjärnsdörr
Idéer för att renovera ett litet funkis en-suite badrum, med släta luckor, svarta skåp, en kantlös dusch, en toalettstol med separat cisternkåpa, grå kakel, vita väggar, ett nedsänkt handfat, bänkskiva i kvarts och dusch med gångjärnsdörr
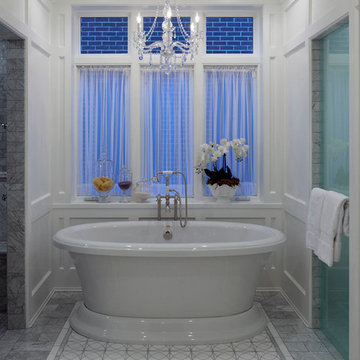
Located on leafy North Dayton in Chicago's fashionable Lincoln Park, this single-family home is the epitome of understated elegance in family living.
This beautiful house features a swirling center staircase, two-story dining room, refined architectural detailing and the finest finishes. Windows and sky lights fill the space with natural light and provide ample views of the property's beautiful landscaping. A unique, elevated "green roof" stretches from the family room over the top of the 2½-car garage and creates an outdoor space that accommodates a fireplace, dining area and play place.
With approximately 5,400 square feet of living space, this home features six bedrooms and 5.1 bathrooms, including an entire floor dedicated to the master suite.
This home was developed as a speculative home during the Great Recession and went under contract in less than 30 days.
Nathan Kirkman
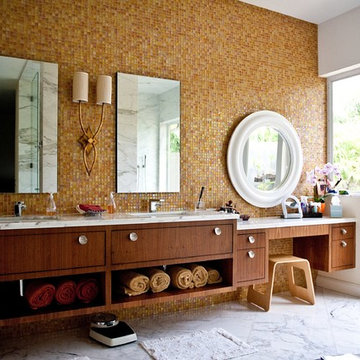
Inspiration för mycket stora moderna en-suite badrum, med ett undermonterad handfat, släta luckor, marmorbänkskiva, beige kakel, mosaik, marmorgolv, skåp i mörkt trä, vita väggar, ett undermonterat badkar, en kantlös dusch, en toalettstol med separat cisternkåpa och grått golv
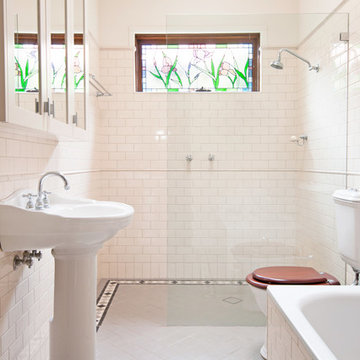
The main bathroom was recreated in an authentic Californian bungalow style featuring tessellated tiles, subway tiles in a brick pattern with capping tiles, Shaker-style framed mirrored cabinet, pedestal vanity, older-style toilet with timber toilet seat and older-style accessories. The original stained glass window was maintained. The only modern variation was the streamlined glass shower wall.
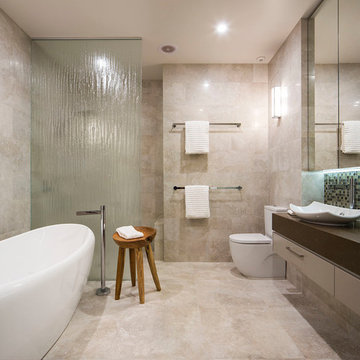
For more information on this project, please contact us on 1300 285 977
Idéer för ett modernt badrum, med ett fristående handfat, släta luckor, grå skåp, ett fristående badkar, en kantlös dusch, en toalettstol med separat cisternkåpa, mosaik, beige väggar och beige kakel
Idéer för ett modernt badrum, med ett fristående handfat, släta luckor, grå skåp, ett fristående badkar, en kantlös dusch, en toalettstol med separat cisternkåpa, mosaik, beige väggar och beige kakel
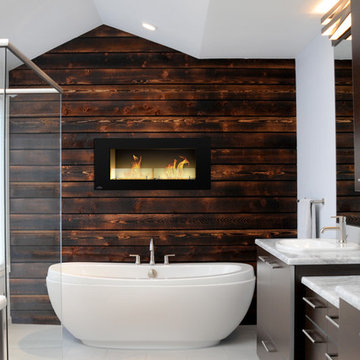
This is my favorite shot incorporating all of the design elements in the room. The simple blue grey tile and wall colors complement the amazing quartzite countertops. The dark wood cabinets and wall paneling provide just the right amount of warmth to the room.
Bill Watt Photography

Marilyn Peryer Style House 2014
Bild på ett mellanstort funkis gul gult en-suite badrum, med ett fristående handfat, släta luckor, skåp i ljust trä, träbänkskiva, en kantlös dusch, en toalettstol med separat cisternkåpa, svart kakel, porslinskakel, gula väggar, bambugolv, gult golv och dusch med gångjärnsdörr
Bild på ett mellanstort funkis gul gult en-suite badrum, med ett fristående handfat, släta luckor, skåp i ljust trä, träbänkskiva, en kantlös dusch, en toalettstol med separat cisternkåpa, svart kakel, porslinskakel, gula väggar, bambugolv, gult golv och dusch med gångjärnsdörr
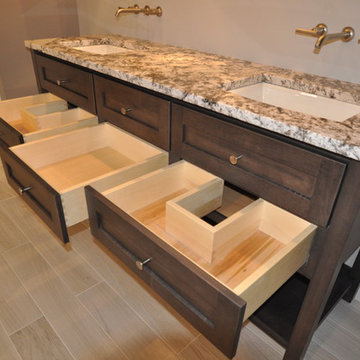
The drawers are made to fit around the sink drains.
Inspiration för ett funkis badrum, med ett undermonterad handfat, möbel-liknande, skåp i mellenmörkt trä, granitbänkskiva, ett fristående badkar, en kantlös dusch, en toalettstol med separat cisternkåpa och grå kakel
Inspiration för ett funkis badrum, med ett undermonterad handfat, möbel-liknande, skåp i mellenmörkt trä, granitbänkskiva, ett fristående badkar, en kantlös dusch, en toalettstol med separat cisternkåpa och grå kakel

Idéer för ett mellanstort klassiskt vit en-suite badrum, med släta luckor, skåp i ljust trä, en kantlös dusch, en toalettstol med separat cisternkåpa, vit kakel, porslinskakel, vita väggar, klinkergolv i keramik, ett undermonterad handfat, bänkskiva i kvarts, grått golv och dusch med gångjärnsdörr

A modern high contrast master bathroom 123 Remodeling team built in Lincoln Park, Chicago. Shaker style cabinets (pepper finish) with pure white quartz countertops by Ultracraft; Chrome fixtures by Moen, Voss and Kohler; White ceramic shower wall tile by Tile Room; Mosaic porcelain floor tile by Tile Room;
https://123remodeling.com/ - Chicago Bathroom Remodeling & Interior Design

Idéer för ett litet rustikt en-suite badrum, med skåp i slitet trä, ett badkar med tassar, en kantlös dusch, en toalettstol med separat cisternkåpa, skiffergolv, ett fristående handfat, bänkskiva i täljsten och dusch med gångjärnsdörr

These clients requested a beautiful large walk in shower without glass and thresholds. By removing the tub we were able to accomplish their request in style and beautiful craftsmanship!

The goal of this project was to upgrade the builder grade finishes and create an ergonomic space that had a contemporary feel. This bathroom transformed from a standard, builder grade bathroom to a contemporary urban oasis. This was one of my favorite projects, I know I say that about most of my projects but this one really took an amazing transformation. By removing the walls surrounding the shower and relocating the toilet it visually opened up the space. Creating a deeper shower allowed for the tub to be incorporated into the wet area. Adding a LED panel in the back of the shower gave the illusion of a depth and created a unique storage ledge. A custom vanity keeps a clean front with different storage options and linear limestone draws the eye towards the stacked stone accent wall.
Houzz Write Up: https://www.houzz.com/magazine/inside-houzz-a-chopped-up-bathroom-goes-streamlined-and-swank-stsetivw-vs~27263720
The layout of this bathroom was opened up to get rid of the hallway effect, being only 7 foot wide, this bathroom needed all the width it could muster. Using light flooring in the form of natural lime stone 12x24 tiles with a linear pattern, it really draws the eye down the length of the room which is what we needed. Then, breaking up the space a little with the stone pebble flooring in the shower, this client enjoyed his time living in Japan and wanted to incorporate some of the elements that he appreciated while living there. The dark stacked stone feature wall behind the tub is the perfect backdrop for the LED panel, giving the illusion of a window and also creates a cool storage shelf for the tub. A narrow, but tasteful, oval freestanding tub fit effortlessly in the back of the shower. With a sloped floor, ensuring no standing water either in the shower floor or behind the tub, every thought went into engineering this Atlanta bathroom to last the test of time. With now adequate space in the shower, there was space for adjacent shower heads controlled by Kohler digital valves. A hand wand was added for use and convenience of cleaning as well. On the vanity are semi-vessel sinks which give the appearance of vessel sinks, but with the added benefit of a deeper, rounded basin to avoid splashing. Wall mounted faucets add sophistication as well as less cleaning maintenance over time. The custom vanity is streamlined with drawers, doors and a pull out for a can or hamper.
A wonderful project and equally wonderful client. I really enjoyed working with this client and the creative direction of this project.
Brushed nickel shower head with digital shower valve, freestanding bathtub, curbless shower with hidden shower drain, flat pebble shower floor, shelf over tub with LED lighting, gray vanity with drawer fronts, white square ceramic sinks, wall mount faucets and lighting under vanity. Hidden Drain shower system. Atlanta Bathroom.

Master bath with hardwood/ceramic floor transition
Bild på ett stort funkis vit vitt en-suite badrum, med skåp i shakerstil, svarta skåp, ett fristående badkar, en kantlös dusch, en toalettstol med separat cisternkåpa, vit kakel, glaskakel, vita väggar, klinkergolv i porslin, ett undermonterad handfat, bänkskiva i kvartsit, beiget golv och dusch med gångjärnsdörr
Bild på ett stort funkis vit vitt en-suite badrum, med skåp i shakerstil, svarta skåp, ett fristående badkar, en kantlös dusch, en toalettstol med separat cisternkåpa, vit kakel, glaskakel, vita väggar, klinkergolv i porslin, ett undermonterad handfat, bänkskiva i kvartsit, beiget golv och dusch med gångjärnsdörr

Inredning av ett modernt litet vit vitt en-suite badrum, med skåp i shakerstil, vita skåp, en kantlös dusch, en toalettstol med separat cisternkåpa, flerfärgad kakel, marmorkakel, grå väggar, mosaikgolv, ett nedsänkt handfat, bänkskiva i kvarts, flerfärgat golv och dusch med skjutdörr
14 552 foton på badrum, med en kantlös dusch och en toalettstol med separat cisternkåpa
6
